827 W. Hampshire Drive, Maple Park, IL 60151
Local realty services provided by:Better Homes and Gardens Real Estate Star Homes
827 W. Hampshire Drive,Maple Park, IL 60151
$443,840
- 4 Beds
- 3 Baths
- 2,631 sq. ft.
- Single family
- Pending
Listed by: bill flemming
Office: homesmart connect llc.
MLS#:12431658
Source:MLSNI
Price summary
- Price:$443,840
- Price per sq. ft.:$168.7
About this home
READY FOR NOVEMBER DELIVERY!! Homesite #254 Discover the Wren, a thoughtfully designed two-story home that blends modern comfort with everyday functionality. This layout features four spacious bedrooms, two full bathrooms, and a convenient study on the main floor. The open-concept design connects the kitchen, dining area, and family room, creating a seamless flow that's ideal for both relaxed living and entertaining. Luxury vinyl plank flooring extends throughout this main living space, adding warmth and durability. A charming, covered porch creates a warm and welcoming entry, setting the tone for what's inside. The kitchen is well-appointed with a large center island, quartz countertops, stainless steel appliances, and ample cabinetry for storage and organization. A versatile flex room on the first floor adds extra space for a home office, playroom, or quiet retreat-tailored to fit your lifestyle. Upstairs, the private owner's suite offers a generous walk-in closet, and an en-suite bathroom designed for comfort. Three additional bedrooms and a full bathroom provide flexible options for family, guests, or hobbies. A second-floor laundry room adds convenience, while a two-car garage and thoughtful interior design details enhance daily living. The Wren delivers a smart, stylish layout designed to support the rhythms of modern life. Exterior will be Aspen White colored vinyl siding with Old World Ledge Stone. (pic for reference ONLY) *Photos are not this actual home* Discover Heritage Hill Estates - Spacious Living in Scenic Maple Park. Heritage Hill Estates offers a collection of new, spacious single-family homes in the charming village of Maple Park. Perfectly positioned near major routes, this inviting community provides easy access to both everyday conveniences and peaceful natural surroundings. Residents enjoy close proximity to beloved local attractions such as the historic Ellwood House Museum and a variety of parks perfect for outdoor fun and recreation. Just steps from home, Memorial Park-located on the north end of the community-offers walking trails, serene pond views, and quiet benches for relaxation. With the perfect blend of small-town charm, green space, and accessibility, Heritage Hill Estates is a place where families can truly feel at home.
Contact an agent
Home facts
- Year built:2025
- Listing ID #:12431658
- Added:98 day(s) ago
- Updated:November 11, 2025 at 09:09 AM
Rooms and interior
- Bedrooms:4
- Total bathrooms:3
- Full bathrooms:2
- Half bathrooms:1
- Living area:2,631 sq. ft.
Heating and cooling
- Cooling:Central Air
- Heating:Forced Air, Natural Gas
Structure and exterior
- Roof:Asphalt
- Year built:2025
- Building area:2,631 sq. ft.
Schools
- High school:Kaneland Senior High School
- Middle school:Harter Middle School
- Elementary school:John Stewart Elementary
Utilities
- Water:Public
- Sewer:Public Sewer
Finances and disclosures
- Price:$443,840
- Price per sq. ft.:$168.7
New listings near 827 W. Hampshire Drive
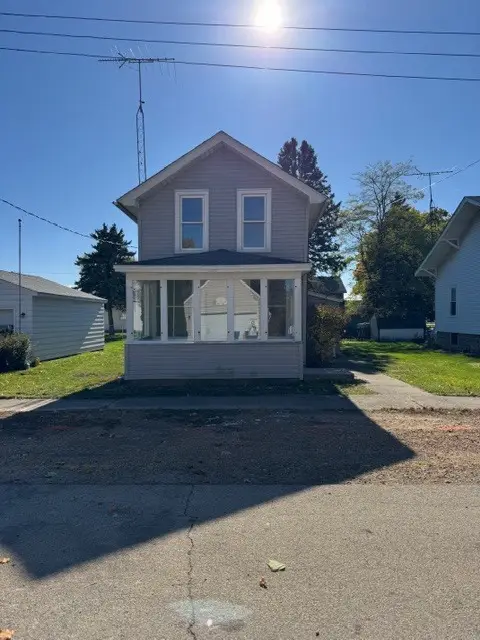 $179,900Pending3 beds 2 baths1,200 sq. ft.
$179,900Pending3 beds 2 baths1,200 sq. ft.210 Elm Street, Maple Park, IL 60151
MLS# 12507349Listed by: EXCLUSIVE LIVING, INC $720,000Active-- beds -- baths
$720,000Active-- beds -- baths0 Winters Road, Maple Park, IL 60151
MLS# 12502287Listed by: WHITETAIL PROPERTIES REAL ESTATE, LLC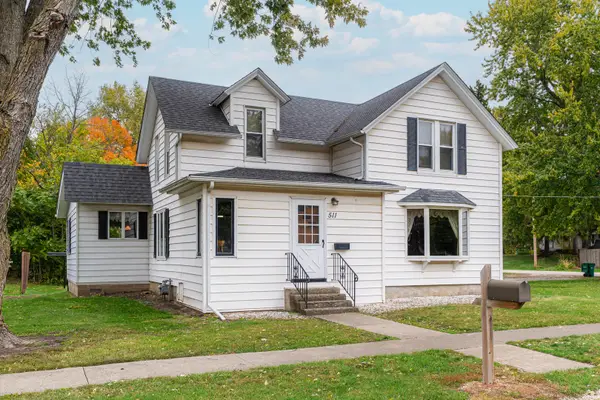 $265,000Pending3 beds 1 baths1,679 sq. ft.
$265,000Pending3 beds 1 baths1,679 sq. ft.511 Willow Street, Maple Park, IL 60151
MLS# 12498061Listed by: CASTLE VIEW REAL ESTATE $327,400Pending4 beds 2 baths1,431 sq. ft.
$327,400Pending4 beds 2 baths1,431 sq. ft.50W762 Ramm Road, Maple Park, IL 60151
MLS# 12460126Listed by: HOMETOWN REALTY GROUP $375,000Pending3 beds 3 baths1,805 sq. ft.
$375,000Pending3 beds 3 baths1,805 sq. ft.325 W Burlington Drive, Maple Park, IL 60151
MLS# 12409812Listed by: HOMESMART CONNECT LLC- New
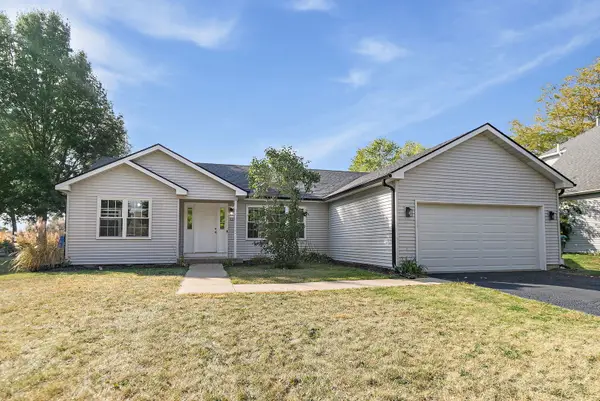 $349,900Active3 beds 2 baths1,626 sq. ft.
$349,900Active3 beds 2 baths1,626 sq. ft.220 W Ashton Drive, Maple Park, IL 60151
MLS# 12511807Listed by: COLDWELL BANKER REAL ESTATE GROUP 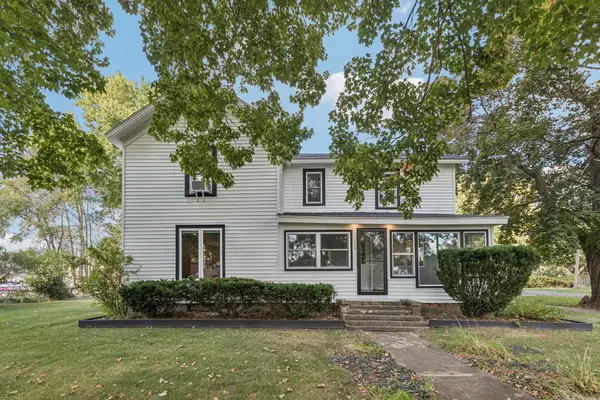 $344,000Pending3 beds 2 baths1,640 sq. ft.
$344,000Pending3 beds 2 baths1,640 sq. ft.115 State Street, Maple Park, IL 60151
MLS# 12488631Listed by: EXP REALTY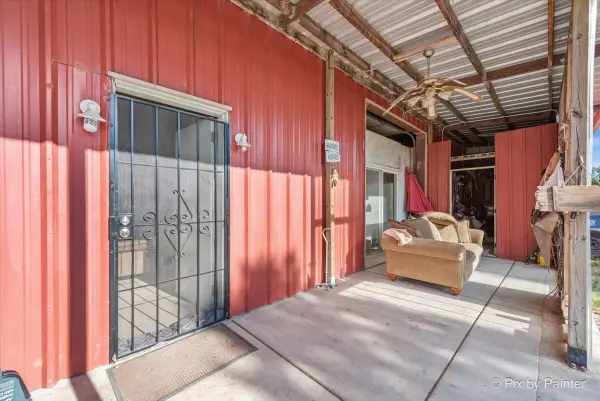 $1,699,000Active1 beds 1 baths500 sq. ft.
$1,699,000Active1 beds 1 baths500 sq. ft.5N487 County Line Road, Maple Park, IL 60151
MLS# 12454440Listed by: KELLER WILLIAMS INSPIRE - GENEVA $408,690Active3 beds 2 baths1,866 sq. ft.
$408,690Active3 beds 2 baths1,866 sq. ft.754 W. Ashton Drive, Maple Park, IL 60151
MLS# 12474590Listed by: HOMESMART CONNECT LLC $427,490Active4 beds 3 baths2,631 sq. ft.
$427,490Active4 beds 3 baths2,631 sq. ft.750 W. Ashton Drive, Maple Park, IL 60151
MLS# 12474553Listed by: HOMESMART CONNECT LLC
