640 S Joliet Street, Maple Park, IL 60151
Local realty services provided by:Better Homes and Gardens Real Estate Star Homes
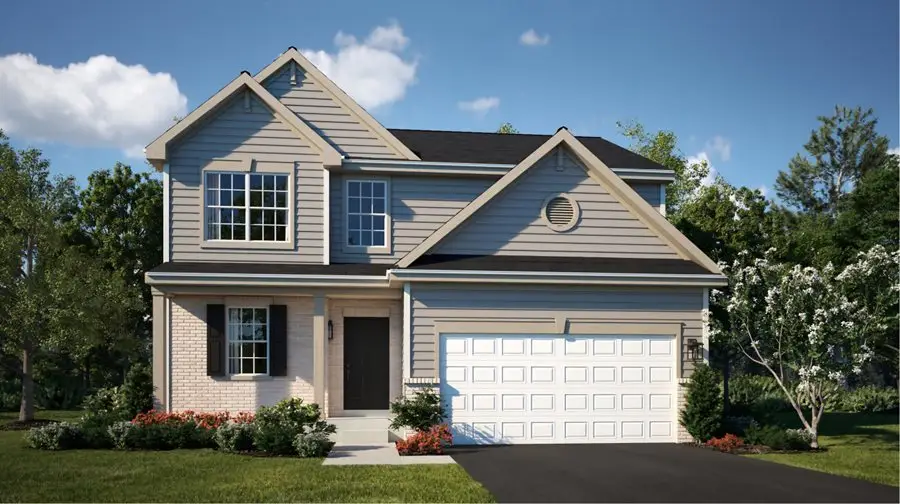
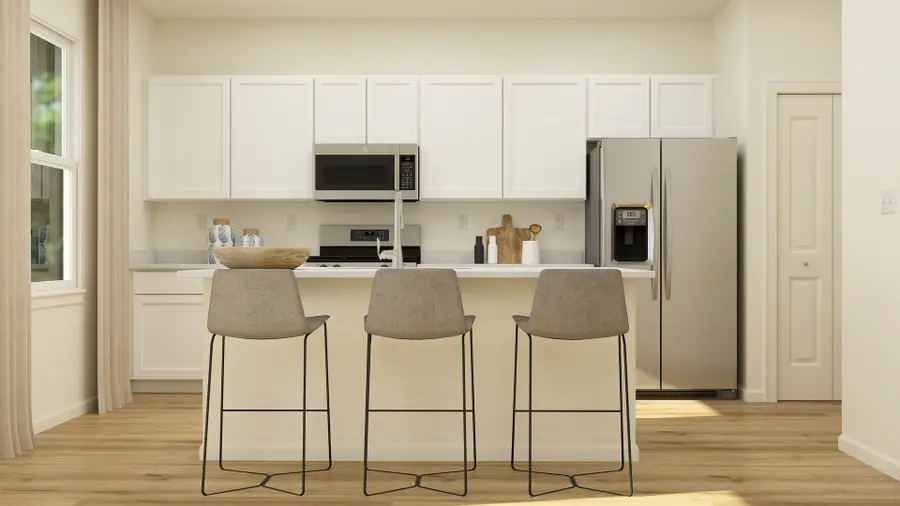
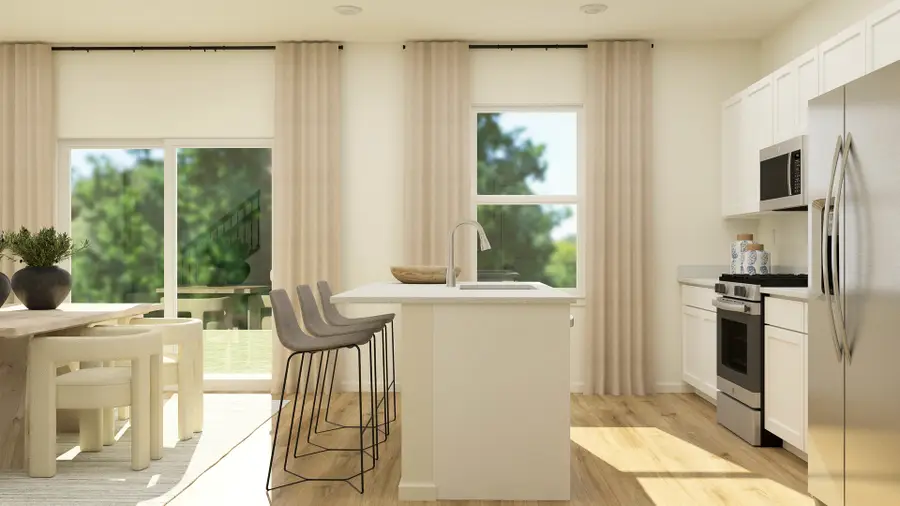
640 S Joliet Street,Maple Park, IL 60151
$359,900
- 3 Beds
- 3 Baths
- 2,063 sq. ft.
- Single family
- Pending
Listed by:christine currey
Office:re/max all pro - st charles
MLS#:12350686
Source:MLSNI
Price summary
- Price:$359,900
- Price per sq. ft.:$174.45
About this home
Available Immediately! Welcome to Heritage Hill Estates in Maple Park! The beautiful Meadowlark model features 3 bedrooms, 2.5 baths and a 2-car garage! The first level of this two-story home includes a versatile room off the foyer that can be used as a living room or study. The kitchen is open to the family room and features a large island, 42" high AristoKraft cabinets, quartz countertops and stainless steel GE appliances. Upstairs you will find the primary bedroom with a walk-in closet and attached bath, a loft and two additional bedrooms. The primary ensuite is a relaxing space featuring a large shower, higher height vanity, double bowl sinks and a linen closet. A full, unfinished basement opens up possibilities for a workout space or rec room in the future. The community boasts a fantastic location in charming Maple Park, complete with local attractions like the Ellwood House Museum and several parks offering hours of outdoor fun and recreation. Just on the north end of Heritage Hill Estate is Memorial Park, which features walking trails and benches centered around a pond. Note - Photos are not of actual home, but a builder model of a similar plan. Sunroom may or may not be included as an option.
Contact an agent
Home facts
- Year built:2024
- Listing Id #:12350686
- Added:183 day(s) ago
- Updated:August 13, 2025 at 07:39 AM
Rooms and interior
- Bedrooms:3
- Total bathrooms:3
- Full bathrooms:2
- Half bathrooms:1
- Living area:2,063 sq. ft.
Heating and cooling
- Cooling:Central Air
- Heating:Forced Air, Natural Gas
Structure and exterior
- Roof:Asphalt
- Year built:2024
- Building area:2,063 sq. ft.
Schools
- High school:Kaneland Senior High School
- Middle school:Harter Middle School
- Elementary school:Kaneland North Elementary School
Utilities
- Water:Public
- Sewer:Public Sewer
Finances and disclosures
- Price:$359,900
- Price per sq. ft.:$174.45
New listings near 640 S Joliet Street
- New
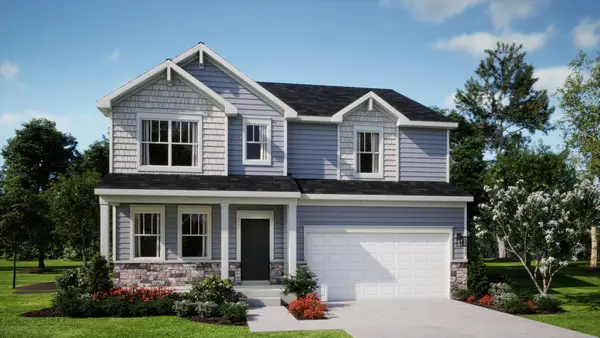 $470,990Active4 beds 3 baths2,631 sq. ft.
$470,990Active4 beds 3 baths2,631 sq. ft.827 W. Hampshire Drive, Maple Park, IL 60151
MLS# 12431658Listed by: HOMESMART CONNECT LLC 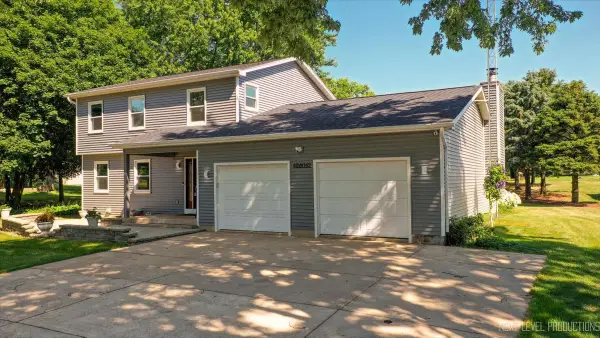 $495,000Pending5 beds 3 baths2,129 sq. ft.
$495,000Pending5 beds 3 baths2,129 sq. ft.48W142 Milnamow Drive, Maple Park, IL 60151
MLS# 12430490Listed by: BAIRD & WARNER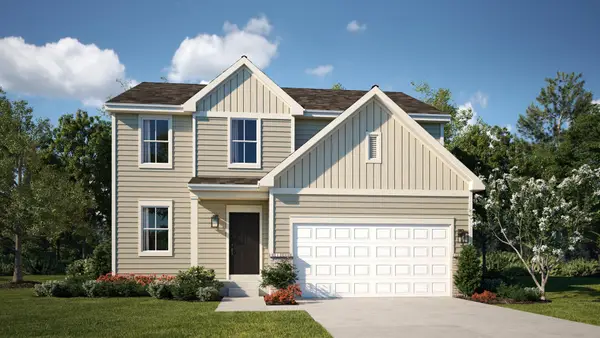 $369,990Pending3 beds 3 baths2,063 sq. ft.
$369,990Pending3 beds 3 baths2,063 sq. ft.522 S. Kincaid Street, Maple Park, IL 60151
MLS# 12405529Listed by: HOMESMART CONNECT LLC $232,400Active3 beds 1 baths1,145 sq. ft.
$232,400Active3 beds 1 baths1,145 sq. ft.620 Elm Street, Maple Park, IL 60151
MLS# 12418778Listed by: CASTLE VIEW REAL ESTATE $395,000Active4.65 Acres
$395,000Active4.65 Acres00 Welter Road, Maple Park, IL 60151
MLS# 12416196Listed by: VESTUTO REAL ESTATE CORP $325,000Active3 beds 2 baths1,344 sq. ft.
$325,000Active3 beds 2 baths1,344 sq. ft.804 Elm Street, Maple Park, IL 60151
MLS# 12409149Listed by: KELLER WILLIAMS INSPIRE - GENEVA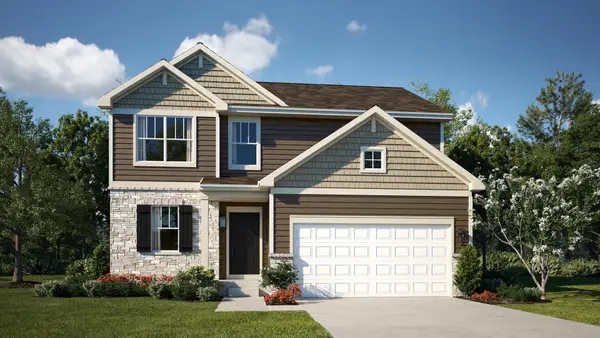 $369,900Pending4 beds 3 baths2,074 sq. ft.
$369,900Pending4 beds 3 baths2,074 sq. ft.408 S. Joliet Street, Maple Park, IL 60151
MLS# 12405306Listed by: HOMESMART CONNECT LLC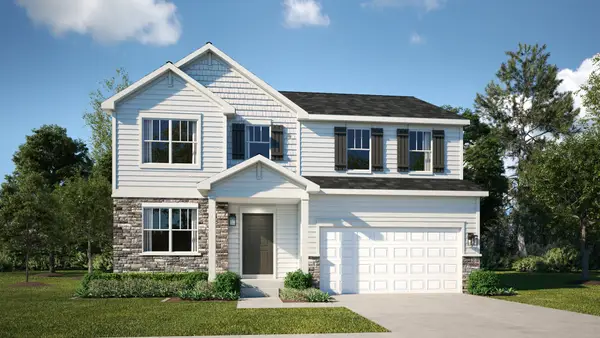 $409,990Active4 beds 3 baths2,386 sq. ft.
$409,990Active4 beds 3 baths2,386 sq. ft.530 S. Kincaid Street, Maple Park, IL 60151
MLS# 12405385Listed by: HOMESMART CONNECT LLC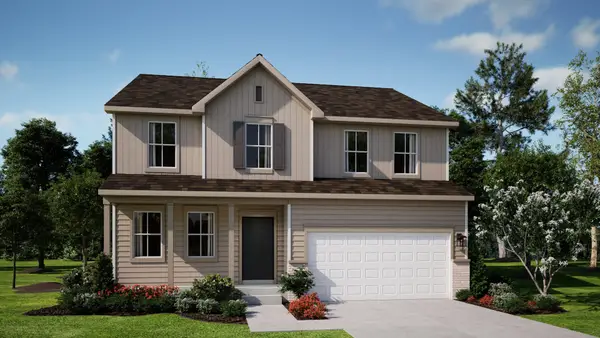 $439,900Pending4 beds 3 baths2,619 sq. ft.
$439,900Pending4 beds 3 baths2,619 sq. ft.529 S. Kincaid Street, Maple Park, IL 60151
MLS# 12405457Listed by: HOMESMART CONNECT LLC $225,000Pending3 beds 3 baths2,400 sq. ft.
$225,000Pending3 beds 3 baths2,400 sq. ft.21058 Oak Lane, Maple Park, IL 60151
MLS# 12392479Listed by: COLDWELL BANKER REALTY
