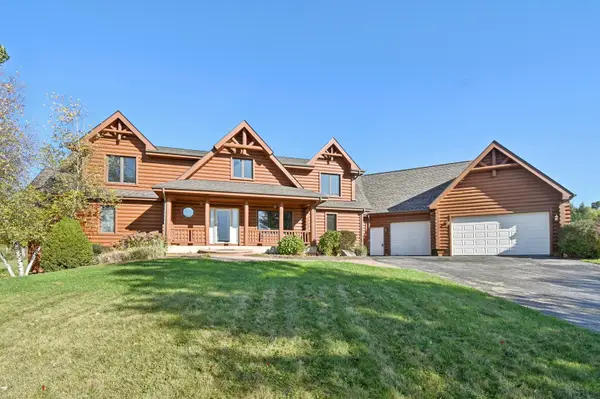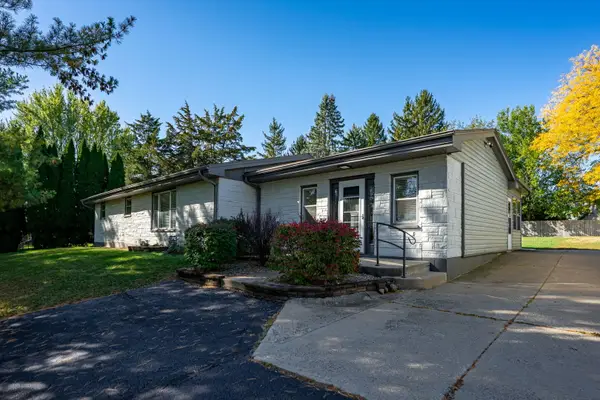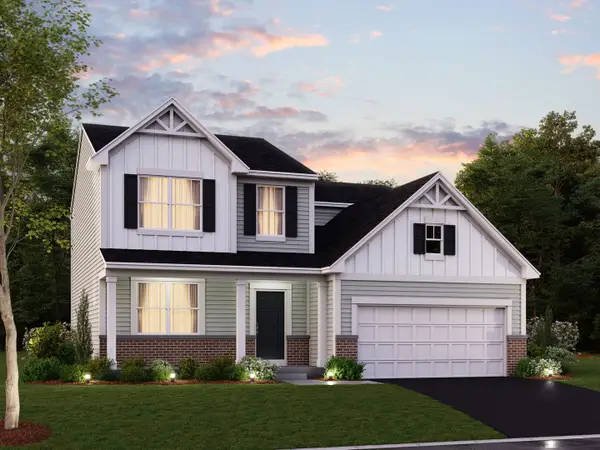17602 Blackstone Way, Marengo, IL 60152
Local realty services provided by:Better Homes and Gardens Real Estate Star Homes
17602 Blackstone Way,Marengo, IL 60152
$659,900
- 5 Beds
- 5 Baths
- 5,121 sq. ft.
- Single family
- Pending
Listed by:marcy smith
Office:coldwell banker realty
MLS#:12457696
Source:MLSNI
Price summary
- Price:$659,900
- Price per sq. ft.:$128.86
- Monthly HOA dues:$66.67
About this home
Welcome to this exquisite custom-built home nestled on a picturesque one-acre corner lot in the prestigious Blackstone Golf Club community. Perfectly positioned just minutes from I-90 and the Route 20 interchange, this move-in ready executive home offers over 5,100 square feet of refined living space designed for comfort, luxury, and effortless entertaining. From the moment you step inside, you're greeted by a bright and airy main floor that flows seamlessly from room to room. The spacious primary suite is a true retreat, conveniently located on the main floor featuring a luxurious spa-inspired bathroom complete with a full-body spray shower, oversized Jacuzzi tub, and a generous walk-in closet. The heart of the home is the stunning gourmet kitchen, where richly stained cherry cabinetry, granite countertops, stainless steel appliances, and a double wall oven come together with a walk-in pantry plus a butler's pantry and beverage refrigerator to create a chef's dream. The expansive center island with built-in cooktop opens directly to the sunlit living room, anchored by a beautiful gas fireplace and sliding glass doors that lead to the deck and backyard, perfect for indoor-outdoor entertaining. Throughout the main level, you'll find gleaming hardwood floors, recessed lighting, solid core interior doors, and thoughtful architectural details like arched case openings and a stepped ceiling. The main floor laundry room is both stylish and functional, offering extensive cabinetry and a built-in ironing board. Surround sound on first floor and central vacuum systems add to the home's modern conveniences. Upstairs, the second level boasts spacious 3 bedrooms, including a Jack and Jill bath shared by bedrooms three and four, along with an additional full bathroom. A cozy family room and a dedicated theater room provide ample space for relaxation and entertainment. The oversized family room is ideal for gatherings, offering flexibility for any lifestyle. The fully finished English basement significantly expands the living space, featuring a fifth bedroom, a full bathroom with porcelain tile, a recreation room or second family room, and a stylish bar area with glass tile backsplash and refrigerator. With direct access to the garage, this level is perfect for an in-law arrangement, home gym, playroom, or craft space, and includes generous storage throughout. Outside, the expansive backyard offers a private oasis for summer barbecues, family gatherings, and tranquil evenings under the stars. Beautiful crown molding throughout. Recent updates include a freshly painted second level (2021), full basement finish (2021), updated powder room (2021) ejector pump replacement (2021), two new stainless-steel refrigerators (2022), and a beautifully redone deck (2020). This elegant home perfectly blends sophistication, comfort, and convenience in one extraordinary package. Whether you're hosting guests or enjoying quiet moments with family, every detail has been thoughtfully designed to elevate your lifestyle. Don't miss your chance to own this luxurious retreat, schedule your private tour today.
Contact an agent
Home facts
- Year built:2008
- Listing ID #:12457696
- Added:59 day(s) ago
- Updated:October 27, 2025 at 12:28 PM
Rooms and interior
- Bedrooms:5
- Total bathrooms:5
- Full bathrooms:4
- Half bathrooms:1
- Living area:5,121 sq. ft.
Heating and cooling
- Cooling:Central Air
- Heating:Natural Gas
Structure and exterior
- Roof:Asphalt
- Year built:2008
- Building area:5,121 sq. ft.
- Lot area:1 Acres
Schools
- High school:Marengo High School
- Middle school:Riley Comm Cons School
- Elementary school:Riley Comm Cons School
Utilities
- Sewer:Public Sewer
Finances and disclosures
- Price:$659,900
- Price per sq. ft.:$128.86
- Tax amount:$8,743 (2024)
New listings near 17602 Blackstone Way
- New
 $679,900Active3 beds 3 baths2,613 sq. ft.
$679,900Active3 beds 3 baths2,613 sq. ft.17807 Saint Andrews Drive, Marengo, IL 60152
MLS# 12503039Listed by: RE/MAX CONNECTIONS II - New
 $485,000Active3 beds 2 baths2,200 sq. ft.
$485,000Active3 beds 2 baths2,200 sq. ft.8116 Maple Street, Marengo, IL 60152
MLS# 12456587Listed by: RE/MAX CONNECTIONS II - New
 $850,000Active5 beds 4 baths4,013 sq. ft.
$850,000Active5 beds 4 baths4,013 sq. ft.3350 Executive Drive, Marengo, IL 60152
MLS# 12502943Listed by: RE/MAX CONNECTIONS II - New
 $399,900Active3 beds 3 baths1,861 sq. ft.
$399,900Active3 beds 3 baths1,861 sq. ft.7001 Maple Street, Marengo, IL 60152
MLS# 12502981Listed by: RE/MAX CONNECTIONS II - New
 $399,990Active4 beds 3 baths2,453 sq. ft.
$399,990Active4 beds 3 baths2,453 sq. ft.1200 Maplewood Drive, Marengo, IL 60152
MLS# 12502953Listed by: LITTLE REALTY - New
 $409,900Active4 beds 2 baths2,156 sq. ft.
$409,900Active4 beds 2 baths2,156 sq. ft.20876 Ridgeview Drive, Marengo, IL 60152
MLS# 12499495Listed by: WIRTZ REAL ESTATE GROUP INC. - New
 $224,000Active3 beds 1 baths1,185 sq. ft.
$224,000Active3 beds 1 baths1,185 sq. ft.212 E Vanburen Street, Marengo, IL 60152
MLS# 12489784Listed by: CENTURY 21 NEW HERITAGE  $285,000Pending4 beds 3 baths1,688 sq. ft.
$285,000Pending4 beds 3 baths1,688 sq. ft.20525 Ridgeview Lane, Marengo, IL 60152
MLS# 12497861Listed by: RAYMA REALTY INC. $466,000Active-- beds -- baths
$466,000Active-- beds -- baths10 ac 20 Highway, Marengo, IL 60152
MLS# 12491067Listed by: HOMETOWN REALTY, LTD. $650,000Active-- beds -- baths
$650,000Active-- beds -- baths3703 Millstream Road, Marengo, IL 60152
MLS# 12495449Listed by: BEYCOME BROKERAGE REALTY LLC
