866 Lincoln Street, Marseilles, IL 61341
Local realty services provided by:Better Homes and Gardens Real Estate Connections
866 Lincoln Street,Marseilles, IL 61341
$217,999
- 3 Beds
- 2 Baths
- 1,430 sq. ft.
- Single family
- Active
Listed by:nicholas denges
Office:avian realty
MLS#:12504908
Source:MLSNI
Price summary
- Price:$217,999
- Price per sq. ft.:$152.45
About this home
Inviting Cottage-Style Home in the Heart of Marseilles From the moment you step onto the welcoming wrap-around porch, you'll feel right at home. This charming, well-cared-for residence blends classic cottage warmth with modern comfort in a peaceful Marseilles neighborhood. The main level features both a living room and family room - perfect for gatherings or quiet evenings in. A flexible bonus space adjacent to the living room makes an ideal home office or reading nook. The first-floor bedroom, full bath, and separate laundry area add convenience to the thoughtful layout. The kitchen shines with custom Amish-built hickory cabinetry and a built-in pantry, offering both style and functionality. Upstairs, two cozy bedrooms each showcase unique character and inviting touches. Outside, low-maintenance vinyl siding and tin-wrapped trim provide durability and curb appeal. Enjoy outdoor living on the secondary porch or in the private backyard, complete with a fenced garden, mature trees, and a tranquil seating area. The property has been professionally filled and leveled for excellent drainage. A 10x12 insulated, solar-powered workshop provides a perfect space for hobbies or DIY projects. Conveniently located near schools, parks, and local amenities, this delightful home is ready to welcome its next owners to create lasting memories.
Contact an agent
Home facts
- Year built:1859
- Listing ID #:12504908
- Added:5 day(s) ago
- Updated:November 02, 2025 at 12:40 PM
Rooms and interior
- Bedrooms:3
- Total bathrooms:2
- Full bathrooms:2
- Living area:1,430 sq. ft.
Heating and cooling
- Cooling:Central Air
- Heating:Natural Gas
Structure and exterior
- Roof:Asphalt
- Year built:1859
- Building area:1,430 sq. ft.
Schools
- High school:Ottawa Township High School
Utilities
- Water:Public
- Sewer:Public Sewer
Finances and disclosures
- Price:$217,999
- Price per sq. ft.:$152.45
- Tax amount:$1,289 (2024)
New listings near 866 Lincoln Street
 $153,900Active3 beds 2 baths1,780 sq. ft.
$153,900Active3 beds 2 baths1,780 sq. ft.532 1st Street, Marseilles, IL 61341
MLS# 12462616Listed by: REGIONAL REALTY GROUP- New
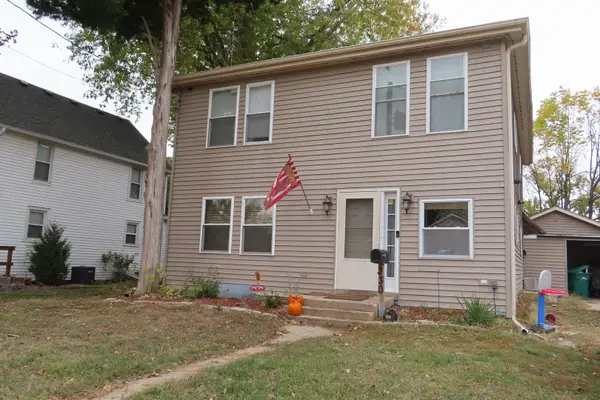 $199,900Active3 beds 3 baths2,260 sq. ft.
$199,900Active3 beds 3 baths2,260 sq. ft.330 Illinois Street, Marseilles, IL 61341
MLS# 12506054Listed by: COLDWELL BANKER REAL ESTATE GROUP - New
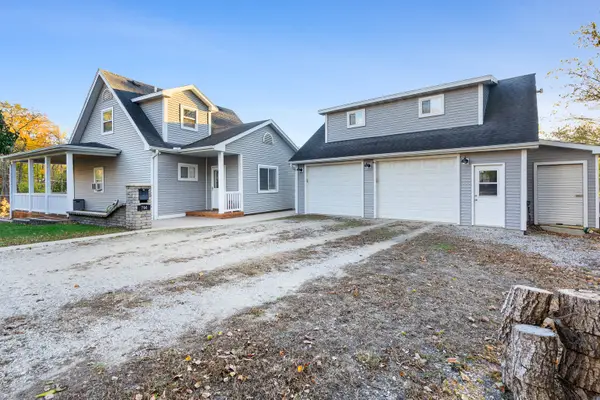 $225,000Active3 beds 2 baths1,151 sq. ft.
$225,000Active3 beds 2 baths1,151 sq. ft.764 Fillebrowne Street, Marseilles, IL 61341
MLS# 12505314Listed by: WIRTZ REAL ESTATE GROUP INC. 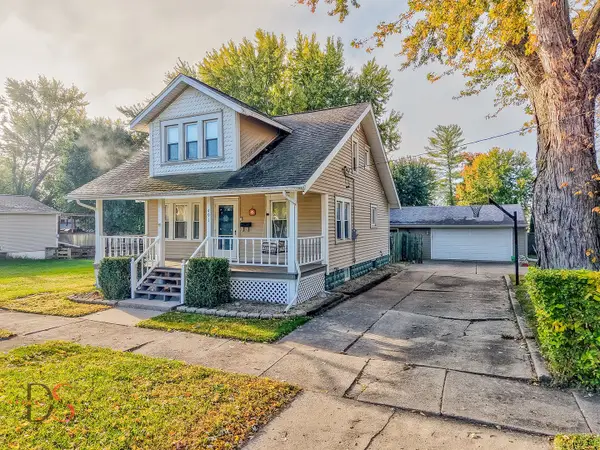 $159,000Pending3 beds 1 baths1,200 sq. ft.
$159,000Pending3 beds 1 baths1,200 sq. ft.491 Illinois Street, Marseilles, IL 61341
MLS# 12502657Listed by: ARROW REALTY GROUP LLC- New
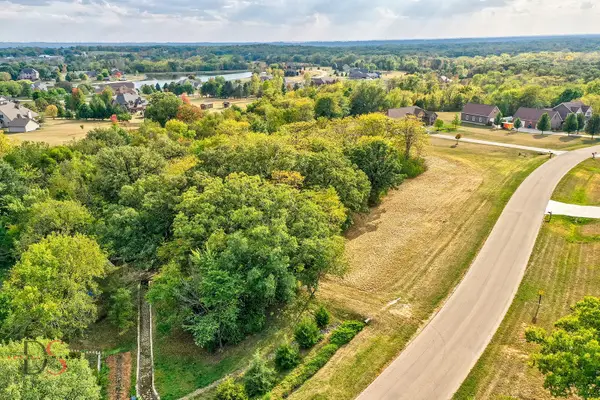 $58,500Active2.13 Acres
$58,500Active2.13 Acres2322 N Oakwood Lane, Marseilles, IL 61341
MLS# 12505357Listed by: WINDSOR REALTY - New
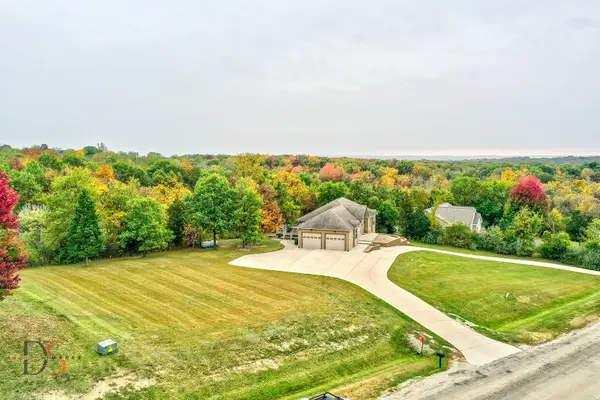 $575,000Active4 beds 3 baths2,800 sq. ft.
$575,000Active4 beds 3 baths2,800 sq. ft.2834 E 2525th Road, Marseilles, IL 61341
MLS# 12501449Listed by: COLDWELL BANKER REAL ESTATE GROUP 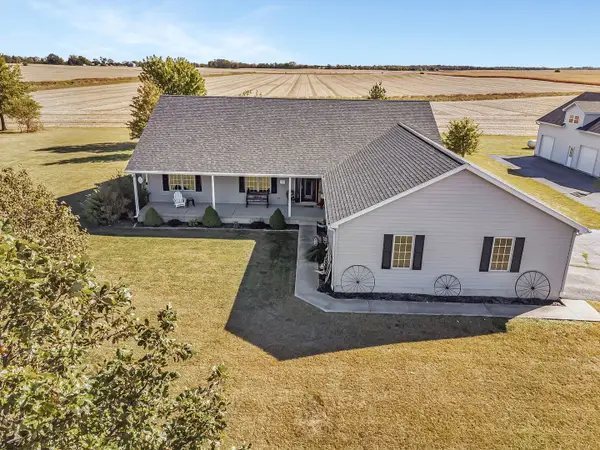 $495,000Active4 beds 4 baths3,108 sq. ft.
$495,000Active4 beds 4 baths3,108 sq. ft.2624 E 21st Road, Marseilles, IL 61341
MLS# 12499583Listed by: LORI BONAREK REALTY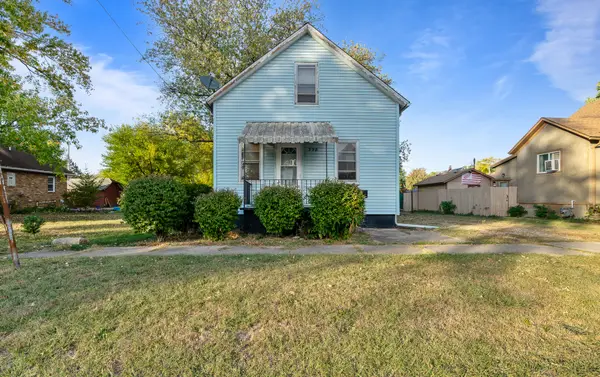 $115,000Pending2 beds 1 baths1,016 sq. ft.
$115,000Pending2 beds 1 baths1,016 sq. ft.598 Illinois Street, Marseilles, IL 61341
MLS# 12498893Listed by: WIRTZ REAL ESTATE GROUP INC.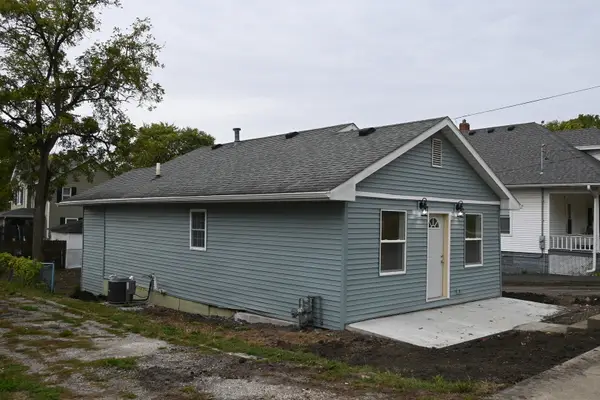 $165,000Active2 beds 1 baths1,000 sq. ft.
$165,000Active2 beds 1 baths1,000 sq. ft.671 E Bluff Street, Marseilles, IL 61341
MLS# 12481226Listed by: LORI BONAREK REALTY
