515 8th Street, Marshall, IL 62441
Local realty services provided by:Better Homes and Gardens Real Estate Service First
515 8th Street,Marshall, IL 62441
$350,000
- 5 Beds
- 2 Baths
- 3,396 sq. ft.
- Single family
- Pending
Listed by: reuben stence
Office: stence realty
MLS#:6254424
Source:IL_CIBOR
Price summary
- Price:$350,000
- Price per sq. ft.:$103.06
About this home
Step into a piece of history with this stunning Italiante Victorian style home built in 1879 by local merchant, D. D. Doll. Throughout the home is original woodwork, baseboards, hardwood floors, pocket doors, four dignified fireplaces, stained glass doors and windows, Cranberry Glass Chandelier, and antique lighting fixtures. The grand foyer welcomes you with a grand staircase accented with tin chair railing. The parlor has a built-in bookcase and marble fireplace. The dining room features large windows and spacious China closet. The master suite features a fireplace and en-suite bathroom and opens to the sitting room with bay window and marble fireplace. The kitchen is charmed with a remarkable wood marble and stained-glass bar from the Marshall Candy Kitchen. Upstairs are three bedrooms with the potential for a 4th. The upstairs includes a full bathroom with marble sinks and a clawfoot bathtub. On the .6 acre lot is a 2 car garage with a bathroom and covered porch. TOO MUCH TO LIST!
Contact an agent
Home facts
- Year built:1885
- Listing ID #:6254424
- Added:102 day(s) ago
- Updated:November 15, 2025 at 11:09 AM
Rooms and interior
- Bedrooms:5
- Total bathrooms:2
- Full bathrooms:2
- Living area:3,396 sq. ft.
Heating and cooling
- Cooling:Window Units
- Heating:Gas, Hot Water
Structure and exterior
- Year built:1885
- Building area:3,396 sq. ft.
- Lot area:0.6 Acres
Utilities
- Water:Public
- Sewer:Public Sewer
Finances and disclosures
- Price:$350,000
- Price per sq. ft.:$103.06
- Tax amount:$2,789 (2023)
New listings near 515 8th Street
- New
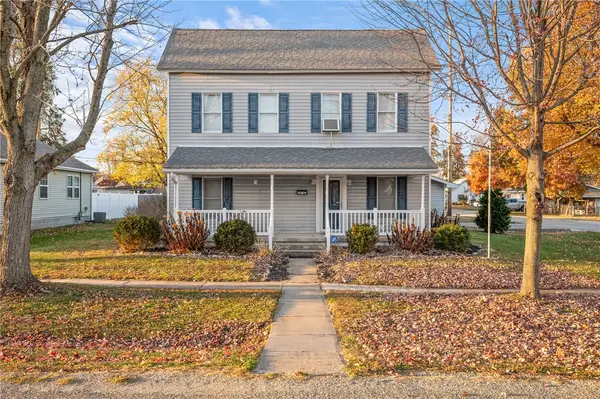 $229,900Active4 beds 2 baths1,845 sq. ft.
$229,900Active4 beds 2 baths1,845 sq. ft.1014 Plum Street, Marshall, IL 62441
MLS# 6256160Listed by: CROSSROADS REALTY - New
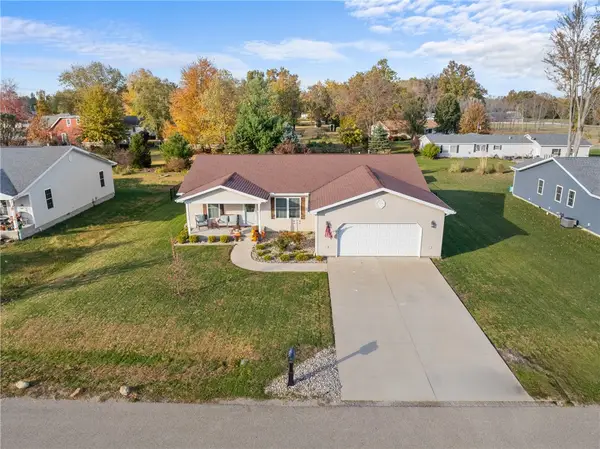 $269,900Active3 beds 2 baths1,718 sq. ft.
$269,900Active3 beds 2 baths1,718 sq. ft.104 Thomas Drive, Marshall, IL 62441
MLS# 6255967Listed by: CROSSROADS REALTY - New
 $299,000Active3 beds 2 baths1,769 sq. ft.
$299,000Active3 beds 2 baths1,769 sq. ft.215 S 8th Street, Mitchell, IN 47446
MLS# 202544654Listed by: WILLIAMS CARPENTER REALTORS 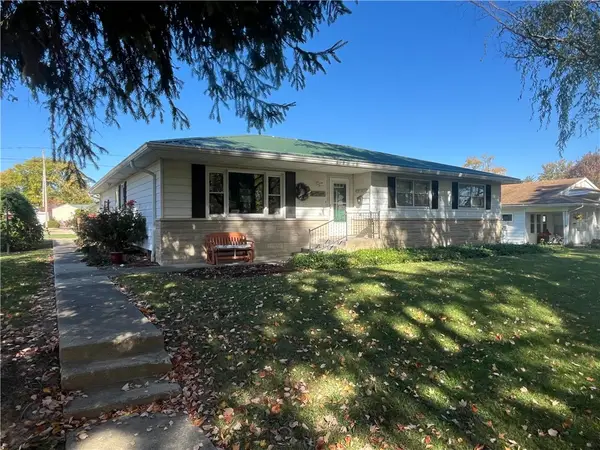 $210,000Active3 beds 2 baths1,431 sq. ft.
$210,000Active3 beds 2 baths1,431 sq. ft.1204 Beech Street, Marshall, IL 62441
MLS# 6255970Listed by: STENCE REALTY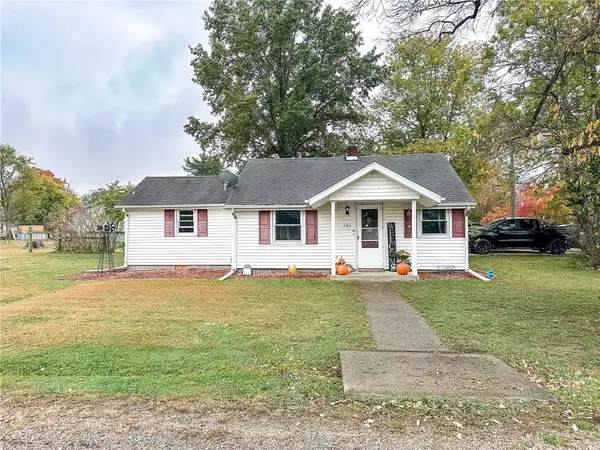 $95,000Active2 beds 1 baths881 sq. ft.
$95,000Active2 beds 1 baths881 sq. ft.501 Palm Street, Marshall, IL 62441
MLS# 6255963Listed by: STENCE REALTY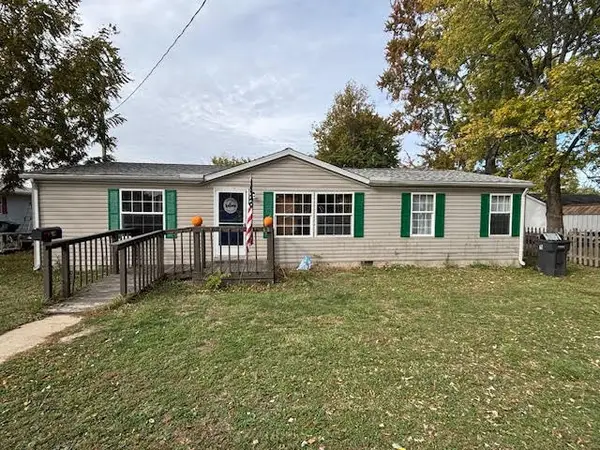 $115,000Active3 beds 2 baths1,248 sq. ft.
$115,000Active3 beds 2 baths1,248 sq. ft.812 S 4th Street, Marshall, IL 62441
MLS# 6255909Listed by: DAMMERMAN & ASSOCIATES BENCHMARK REALTY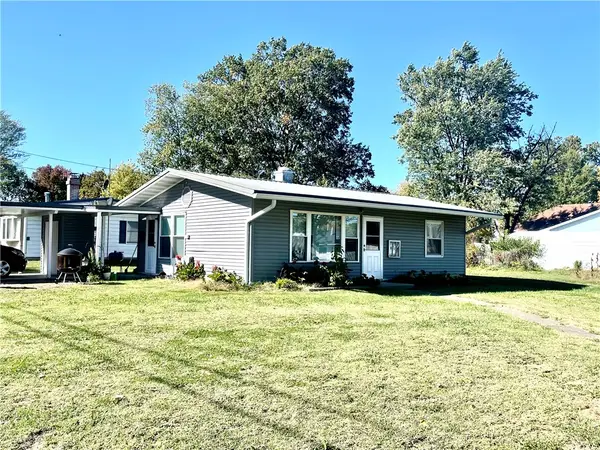 $119,900Active2 beds 1 baths825 sq. ft.
$119,900Active2 beds 1 baths825 sq. ft.912 6th Street, Marshall, IL 62441
MLS# 6255752Listed by: CROSSROADS REALTY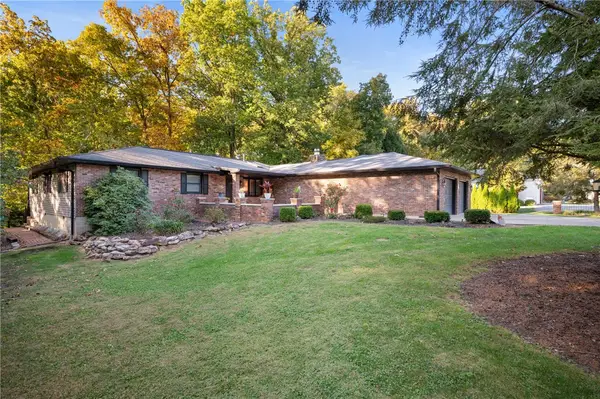 $260,000Active4 beds 2 baths2,108 sq. ft.
$260,000Active4 beds 2 baths2,108 sq. ft.126 Edgewood Drive, Marshall, IL 62441
MLS# 6255656Listed by: CROSSROADS REALTY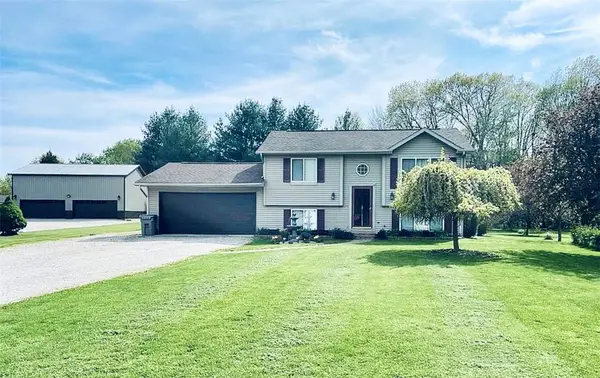 $270,000Pending3 beds 2 baths1,912 sq. ft.
$270,000Pending3 beds 2 baths1,912 sq. ft.7 Willow Lane, Marshall, IL 62441
MLS# 6255713Listed by: RE/MAX REAL ESTATE ASSOCIATES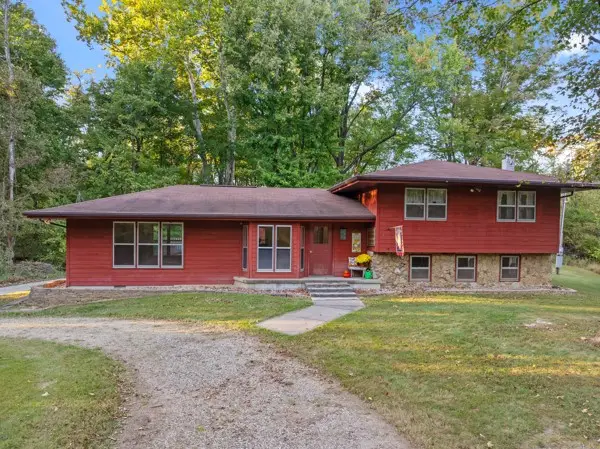 $237,000Active3 beds 2 baths2,146 sq. ft.
$237,000Active3 beds 2 baths2,146 sq. ft.18603 E 2025th Road, Marshall, IL 62441
MLS# 6255601Listed by: CROSSROADS REALTY
