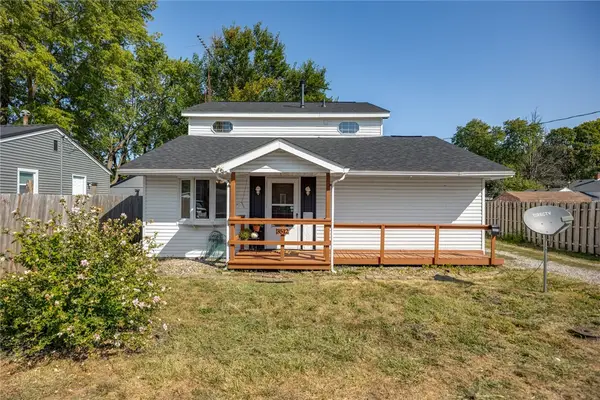421 N 25th Street, Mattoon, IL 61938
Local realty services provided by:Better Homes and Gardens Real Estate Service First
421 N 25th Street,Mattoon, IL 61938
$174,900
- 3 Beds
- 3 Baths
- 1,917 sq. ft.
- Single family
- Active
Listed by:dana price
Office:keller williams-trec
MLS#:6252236
Source:IL_CIBOR
Price summary
- Price:$174,900
- Price per sq. ft.:$91.24
About this home
Don’t miss this rare opportunity to own a custom built, one-owner Bedford Stone Ranch home situated on a spacious corner lot! This classic home offers three bedrooms and two-and-a-half baths, featuring a large living room filled with natural light from a beautiful bay window.
The cozy family room showcases a striking Bedford Stone accent wall with an electric fireplace, creating a warm and inviting atmosphere. A sliding glass door opens to the fenced backyard, offering seamless indoor-outdoor living and entertaining potential.
A full, unfinished basement provides generous space for storage or future customization. Additionally, a separate workshop building is included which has electric and water—perfect for hobbies, projects, or extra storage.
Don't miss this wonderful opportunity to make this property your own!
Updates: New sump pump, metal roofs.
Contact an agent
Home facts
- Year built:1970
- Listing ID #:6252236
- Added:119 day(s) ago
- Updated:September 30, 2025 at 03:13 PM
Rooms and interior
- Bedrooms:3
- Total bathrooms:3
- Full bathrooms:2
- Half bathrooms:1
- Living area:1,917 sq. ft.
Heating and cooling
- Cooling:Central Air
- Heating:Hot Water
Structure and exterior
- Year built:1970
- Building area:1,917 sq. ft.
- Lot area:0.16 Acres
Utilities
- Water:Public
- Sewer:Public Sewer
Finances and disclosures
- Price:$174,900
- Price per sq. ft.:$91.24
New listings near 421 N 25th Street
- New
 $89,900Active3 beds 1 baths1,109 sq. ft.
$89,900Active3 beds 1 baths1,109 sq. ft.1404 6th Street, Mattoon, IL 61938
MLS# 6255394Listed by: PREMIER REALTORS - New
 $62,000Active2 beds 1 baths880 sq. ft.
$62,000Active2 beds 1 baths880 sq. ft.2808 Champaign Avenue, Mattoon, IL 61938
MLS# 6255382Listed by: CENTURY 21 KIMA PROPERTIES - New
 $145,000Active3 beds 1 baths1,304 sq. ft.
$145,000Active3 beds 1 baths1,304 sq. ft.421 Parkview Avenue, Mattoon, IL 61938
MLS# 6255372Listed by: PREMIER REALTORS - New
 $72,500Active2 beds 1 baths832 sq. ft.
$72,500Active2 beds 1 baths832 sq. ft.1021 Piatt Avenue, Mattoon, IL 61938
MLS# 6255322Listed by: CENTURY 21 KIMA PROPERTIES - New
 $184,500Active3 beds 3 baths1,814 sq. ft.
$184,500Active3 beds 3 baths1,814 sq. ft.1701 Marshall Avenue, Mattoon, IL 61938
MLS# 6255309Listed by: KELLER WILLIAMS-TREC  $174,000Pending3 beds 2 baths1,446 sq. ft.
$174,000Pending3 beds 2 baths1,446 sq. ft.1604 S 9th Street, Mattoon, IL 61938
MLS# 6255301Listed by: CENTURY 21 KIMA PROPERTIES $144,900Pending2 beds 2 baths1,007 sq. ft.
$144,900Pending2 beds 2 baths1,007 sq. ft.3020 Oak Avenue, Mattoon, IL 61938
MLS# 6255254Listed by: MAIN PLACE REAL ESTATE $135,900Active4 beds 2 baths1,648 sq. ft.
$135,900Active4 beds 2 baths1,648 sq. ft.3512 Walnut Avenue, Mattoon, IL 61938
MLS# 6255242Listed by: RE/MAX KEY ADVANTAGE $59,900Active3 beds 1 baths1,232 sq. ft.
$59,900Active3 beds 1 baths1,232 sq. ft.3105 Champaign Avenue, Mattoon, IL 61938
MLS# 6255225Listed by: ALL-AMERICAN REALTY $82,500Pending2 beds 1 baths820 sq. ft.
$82,500Pending2 beds 1 baths820 sq. ft.511 Broadway Avenue #101, Mattoon, IL 61938
MLS# 6255238Listed by: KELLER WILLIAMS-TREC
