1110 S Green Street, McHenry, IL 60050
Local realty services provided by:Better Homes and Gardens Real Estate Connections
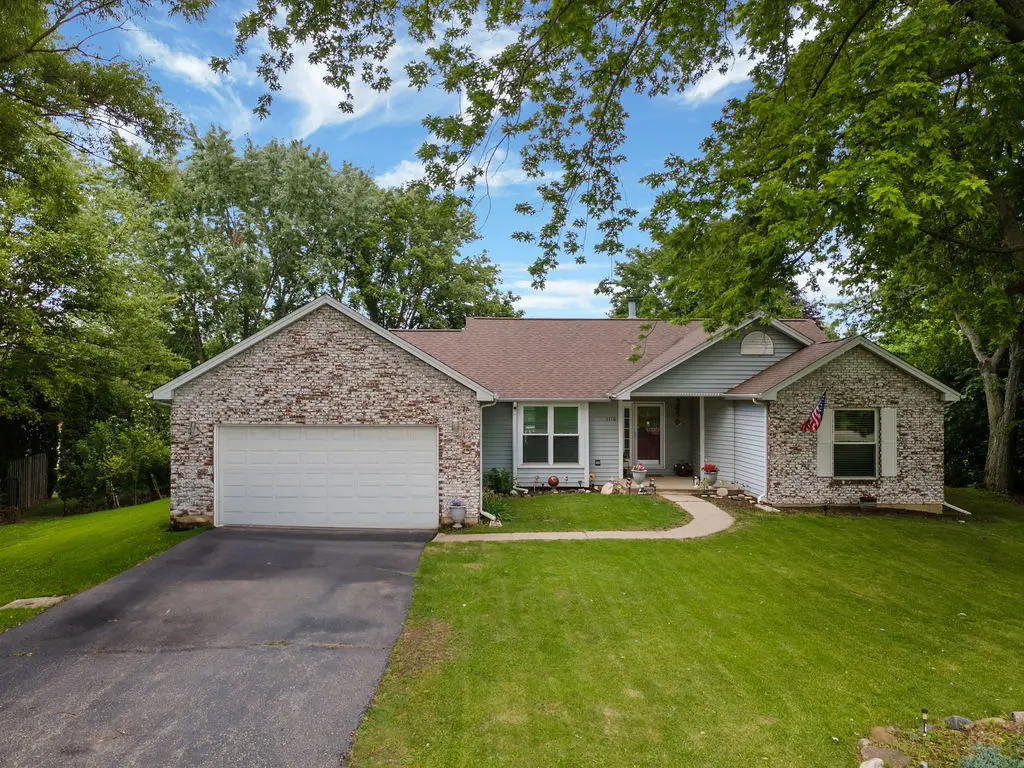
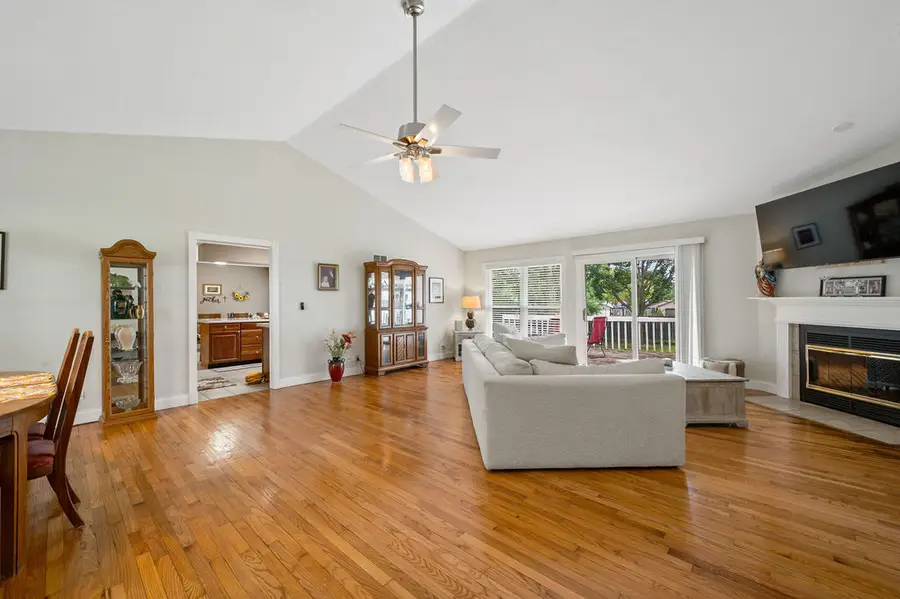
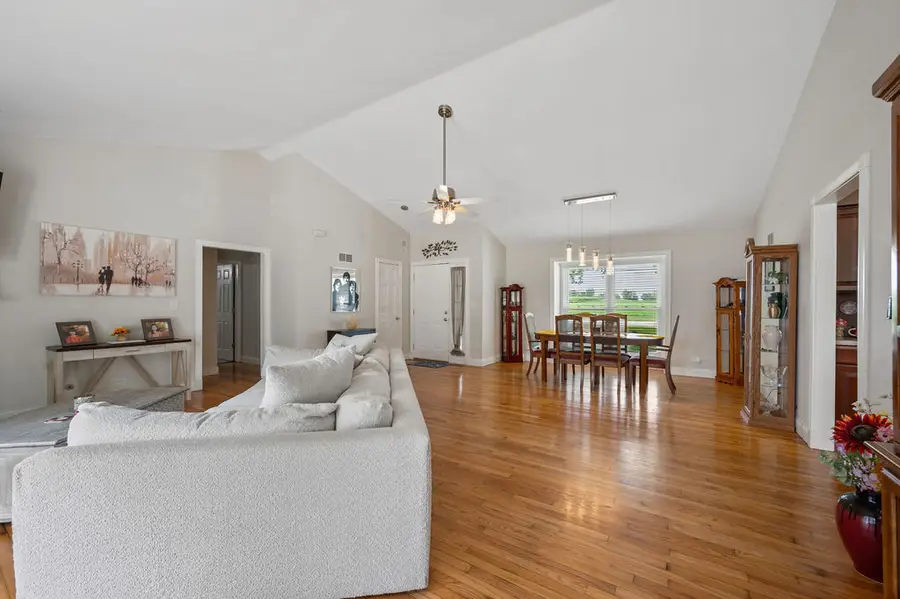
1110 S Green Street,McHenry, IL 60050
$375,000
- 4 Beds
- 3 Baths
- 2,109 sq. ft.
- Single family
- Pending
Listed by:angel rosales
Office:prosales realty
MLS#:12432044
Source:MLSNI
Price summary
- Price:$375,000
- Price per sq. ft.:$177.81
About this home
***PLEASE CLICK ON VIRTUAL TOUR AND VIDEO ICON*** This one is a Must See! Your future home features 4 Bedrooms, 3 Full Bath, and showcases Home a Full Partial Finished Basement, Giant Yard! The living room boasts hardwood flooring, vaulted ceiling, gas fireplace and a formal dining area with access to the large deck which provides a superb entertaining space for family and friends. The kitchen offers generous counter and cabinet space, full size pantry, sink overlooking deck and backyard as well as an eat in area and access to the deck. The large master also boasts a vaulted ceiling, access to the large deck, walk-in closet, ceiling fan, and master bath with separate jetted tub and shower. The lower level provides a fully finished basement which could be used for additional entertaining or an oasis for the kids. The fully fenced back yard provides plenty of space for gardening, summer activities or entertaining. Enjoy all that the Chain of Lakes has to offer all year around with boating, swimming, water skiing, tubing, snowmobiling, ice skating and ice fishing! . Welcome Home!! You're going to love it here! Although the home has been meticulously maintained, it is being sold as-is. This home is a MUST SEE.
Contact an agent
Home facts
- Year built:1989
- Listing Id #:12432044
- Added:16 day(s) ago
- Updated:August 13, 2025 at 07:45 AM
Rooms and interior
- Bedrooms:4
- Total bathrooms:3
- Full bathrooms:3
- Living area:2,109 sq. ft.
Heating and cooling
- Cooling:Central Air
- Heating:Forced Air, Natural Gas
Structure and exterior
- Roof:Asphalt
- Year built:1989
- Building area:2,109 sq. ft.
- Lot area:0.31 Acres
Utilities
- Water:Shared Well
- Sewer:Public Sewer
Finances and disclosures
- Price:$375,000
- Price per sq. ft.:$177.81
- Tax amount:$7,528 (2023)
New listings near 1110 S Green Street
- New
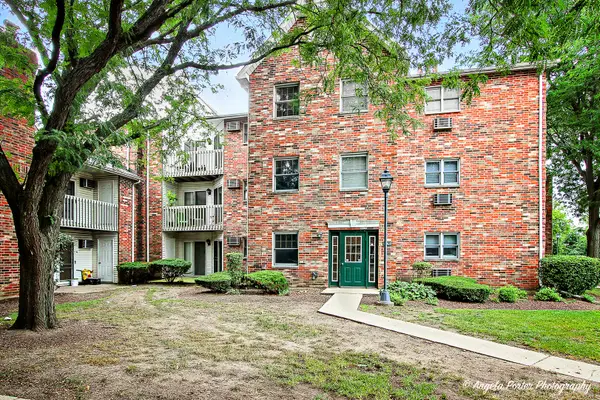 $164,900Active1 beds 1 baths725 sq. ft.
$164,900Active1 beds 1 baths725 sq. ft.4305 W Shamrock Lane #2B, McHenry, IL 60050
MLS# 12434317Listed by: RE/MAX PLAZA - New
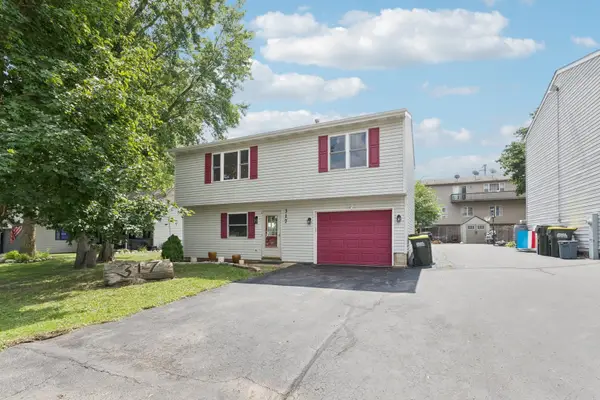 $279,999Active2 beds 2 baths1,438 sq. ft.
$279,999Active2 beds 2 baths1,438 sq. ft.317 W Riverside Drive, McHenry, IL 60051
MLS# 12446370Listed by: REDFIN CORPORATION - Open Sat, 12 to 2pmNew
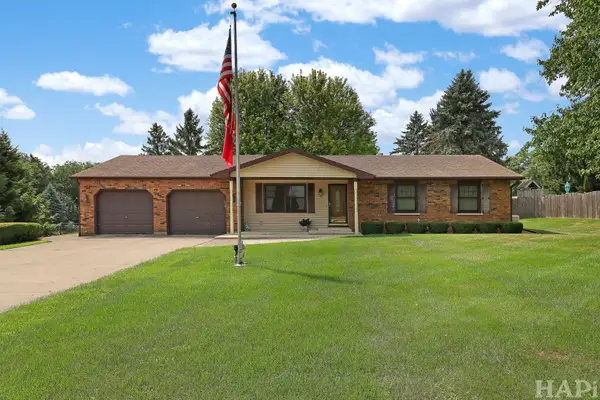 $399,000Active3 beds 2 baths1,704 sq. ft.
$399,000Active3 beds 2 baths1,704 sq. ft.3701 W Berkshire Drive, McHenry, IL 60051
MLS# 12445798Listed by: KELLER WILLIAMS SUCCESS REALTY - New
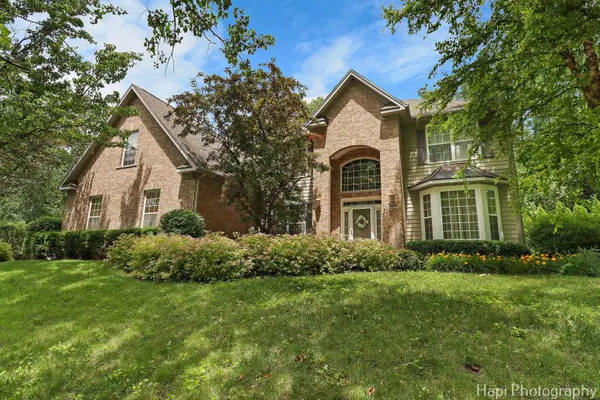 $649,900Active4 beds 3 baths3,558 sq. ft.
$649,900Active4 beds 3 baths3,558 sq. ft.1606 Tecumseh Drive, McHenry, IL 60050
MLS# 12445705Listed by: KELLER WILLIAMS SUCCESS REALTY - New
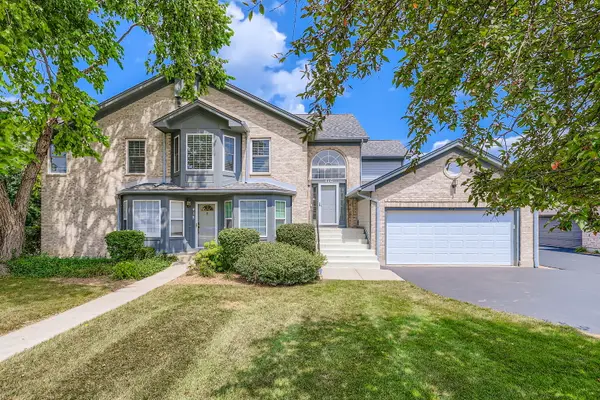 $285,000Active3 beds 2 baths1,709 sq. ft.
$285,000Active3 beds 2 baths1,709 sq. ft.416 Kresswood Drive #D, McHenry, IL 60050
MLS# 12443533Listed by: RE/MAX AT HOME - Open Sat, 12 to 2pmNew
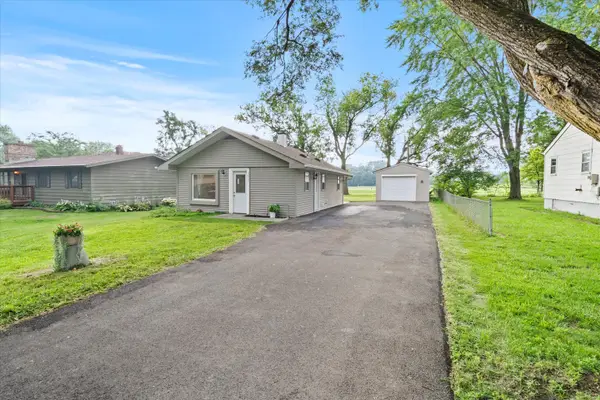 $250,000Active2 beds 1 baths768 sq. ft.
$250,000Active2 beds 1 baths768 sq. ft.3015 Virginia Avenue, McHenry, IL 60050
MLS# 12440109Listed by: BERKSHIRE HATHAWAY HOMESERVICES STARCK REAL ESTATE - New
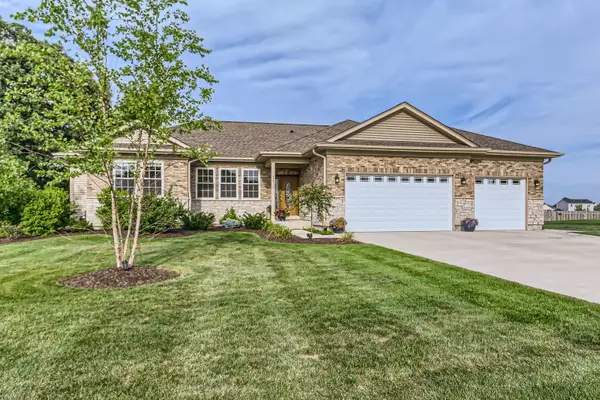 $539,000Active3 beds 3 baths2,500 sq. ft.
$539,000Active3 beds 3 baths2,500 sq. ft.112 Farmstead Court, McHenry, IL 60050
MLS# 12440510Listed by: HOMESMART CONNECT LLC - New
 $238,900Active2 beds 1 baths817 sq. ft.
$238,900Active2 beds 1 baths817 sq. ft.1506 N River Road, McHenry, IL 60051
MLS# 12443804Listed by: BAIRD & WARNER - Open Sat, 12 to 2pmNew
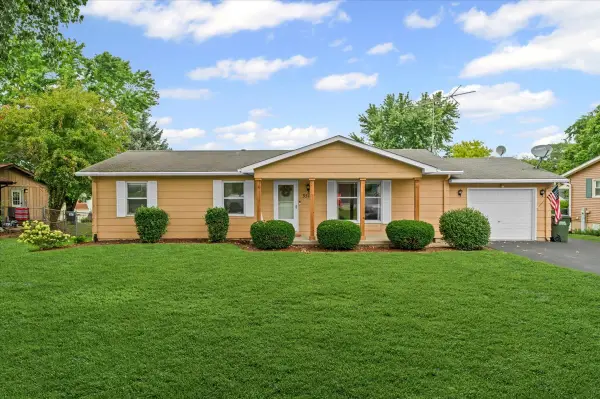 $299,000Active3 beds 2 baths1,056 sq. ft.
$299,000Active3 beds 2 baths1,056 sq. ft.3510 Vine Street, McHenry, IL 60050
MLS# 12440385Listed by: BAIRD & WARNER - Open Sun, 10am to 12pmNew
 $399,900Active2 beds 3 baths1,797 sq. ft.
$399,900Active2 beds 3 baths1,797 sq. ft.2220 Tyler Trail, McHenry, IL 60051
MLS# 12442989Listed by: RE/MAX PLAZA

