1305 N Chapel Hill Road, McHenry, IL 60051
Local realty services provided by:Better Homes and Gardens Real Estate Star Homes
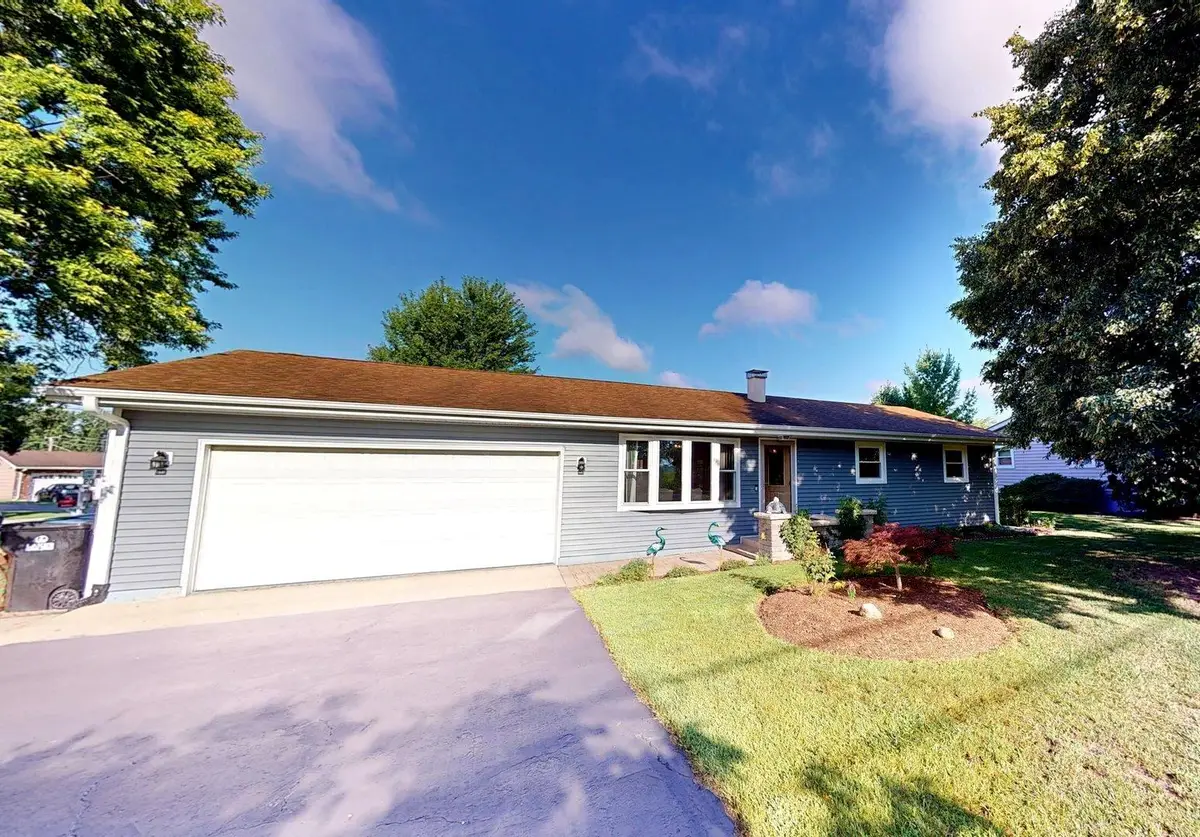
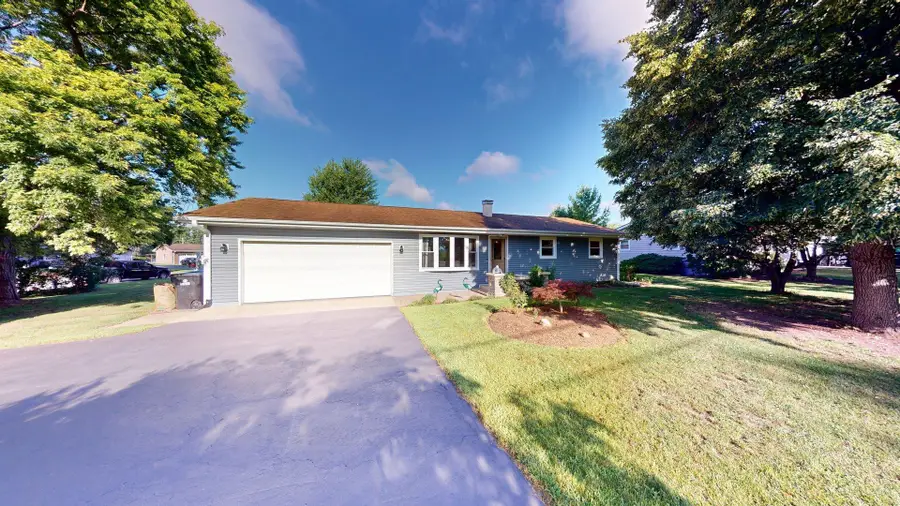
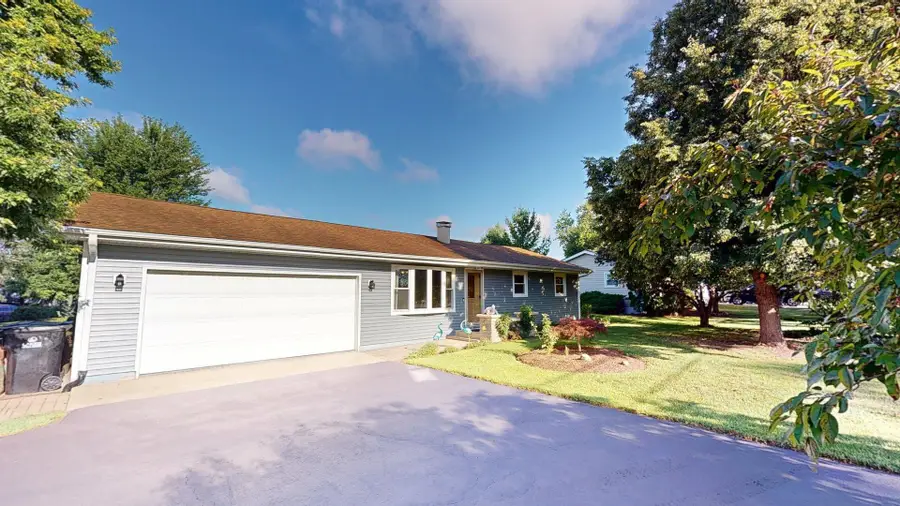
1305 N Chapel Hill Road,McHenry, IL 60051
$365,000
- 4 Beds
- 3 Baths
- 2,132 sq. ft.
- Single family
- Active
Listed by:stewart ramirez
Office:e- signature realty
MLS#:12424576
Source:MLSNI
Price summary
- Price:$365,000
- Price per sq. ft.:$171.2
About this home
WELCOME HOME to your own private retreat in the heart of McHenry! Nestled on a sprawling lot filled with mature trees, vibrant flowers, and lush professional landscaping, this stunning ranch home on over a 1/4 acre lot is the perfect blend of comfort, charm, and convenience. This home actually sits on Fairview and can easily exit on Lincoln or Chapel Hill depending on your need or destination. "No need to worry about traffic". Inside, you'll find gleaming wood floors, sun-drenched spaces, and a gorgeous bay window in the living room that brings the outdoors in. The remodeled kitchen is a culinary dream-come-true, featuring maple cabinets, custom tile backsplash, granite counters, stainless steel appliances, and plenty of cabinet and prep space for the chef in the family. With generous room sizes, three full bathrooms, and a private master suite, there's room for everyone to spread out. Need even more space? Head downstairs to the partially finished full basement, perfect for a rec room, man cave, hobby zone, or guest quarters-complete with an additional bedroom, full bath, and loads of storage. Step outside and enjoy your fully fenced backyard paradise with a large deck, patio, and storage shed. This outdoor Lanai is ideal for BBQs, garden parties, al fresco dinner under the stars, or just kicking back and soaking in the serenity. Just imagine those parties where everyone can enjoy the incredible out door space this fully fenced home has to offer. Not only is there tons of street parking but this driveway can hold an extra 8 cars aside from the 2.5 car garage. This garage is perfect for the home mechanic as it's totally insulated, in mint condition, and hosts a pull down stair for added attic storage. It almost sounds too good to be true but its not! Perfectly located just minutes from all that McHenry has to offer, including top-rated schools, beautiful parks, boutique shops, cozy cafes, and local favorites that make this community truly feel like home. Whether you're looking to put down roots or just enjoy a slower pace with city perks nearby, McHenry offers the perfect lifestyle mix of charm, convenience, and community. Don't miss your chance to own this one-of-a-kind McHenry gem. Bring your boxes and your BBQ tongs- your dream home in is waiting! Super motivated seller willing to add closing costs, or buy down your interest rate. Downsizing? Don't worry we are open to a home-sale contingency!
Contact an agent
Home facts
- Year built:1976
- Listing Id #:12424576
- Added:16 day(s) ago
- Updated:August 13, 2025 at 10:47 AM
Rooms and interior
- Bedrooms:4
- Total bathrooms:3
- Full bathrooms:3
- Living area:2,132 sq. ft.
Heating and cooling
- Cooling:Central Air
- Heating:Forced Air, Natural Gas
Structure and exterior
- Roof:Asphalt
- Year built:1976
- Building area:2,132 sq. ft.
- Lot area:0.27 Acres
Schools
- High school:Mchenry Campus
- Middle school:Mchenry Middle School
- Elementary school:Hilltop Elementary School
Finances and disclosures
- Price:$365,000
- Price per sq. ft.:$171.2
- Tax amount:$5,374 (2024)
New listings near 1305 N Chapel Hill Road
- New
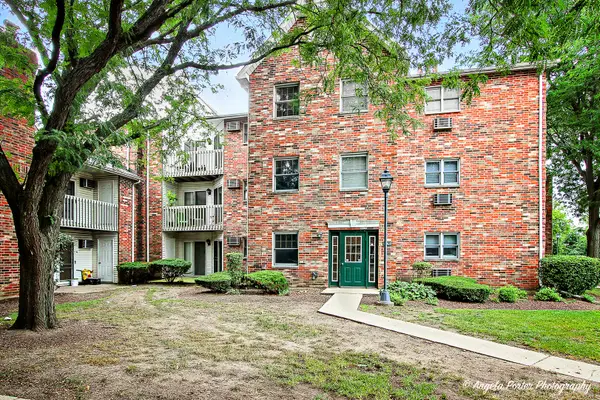 $164,900Active1 beds 1 baths725 sq. ft.
$164,900Active1 beds 1 baths725 sq. ft.4305 W Shamrock Lane #2B, McHenry, IL 60050
MLS# 12434317Listed by: RE/MAX PLAZA - New
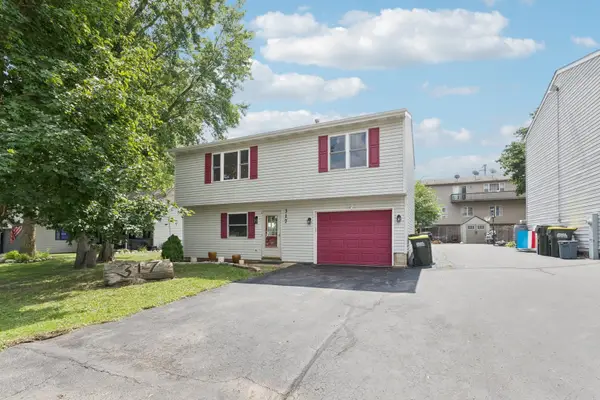 $279,999Active2 beds 2 baths1,438 sq. ft.
$279,999Active2 beds 2 baths1,438 sq. ft.317 W Riverside Drive, McHenry, IL 60051
MLS# 12446370Listed by: REDFIN CORPORATION - Open Sat, 12 to 2pmNew
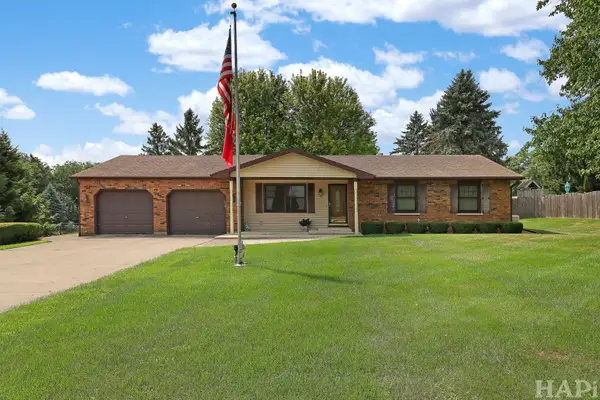 $399,000Active3 beds 2 baths1,704 sq. ft.
$399,000Active3 beds 2 baths1,704 sq. ft.3701 W Berkshire Drive, McHenry, IL 60051
MLS# 12445798Listed by: KELLER WILLIAMS SUCCESS REALTY - New
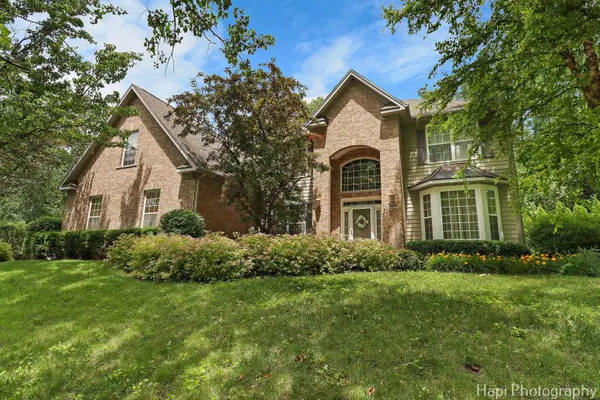 $649,900Active4 beds 3 baths3,558 sq. ft.
$649,900Active4 beds 3 baths3,558 sq. ft.1606 Tecumseh Drive, McHenry, IL 60050
MLS# 12445705Listed by: KELLER WILLIAMS SUCCESS REALTY - New
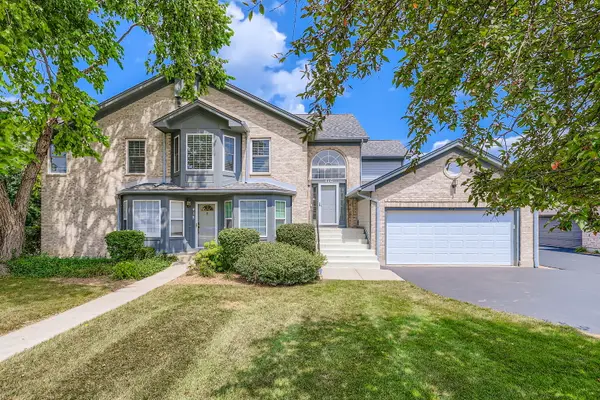 $285,000Active3 beds 2 baths1,709 sq. ft.
$285,000Active3 beds 2 baths1,709 sq. ft.416 Kresswood Drive #D, McHenry, IL 60050
MLS# 12443533Listed by: RE/MAX AT HOME - Open Sat, 12 to 2pmNew
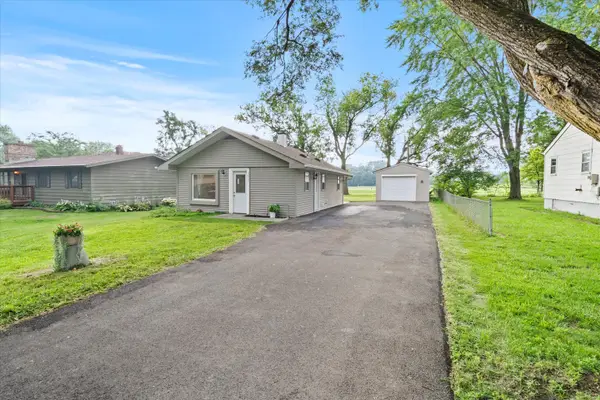 $250,000Active2 beds 1 baths768 sq. ft.
$250,000Active2 beds 1 baths768 sq. ft.3015 Virginia Avenue, McHenry, IL 60050
MLS# 12440109Listed by: BERKSHIRE HATHAWAY HOMESERVICES STARCK REAL ESTATE - New
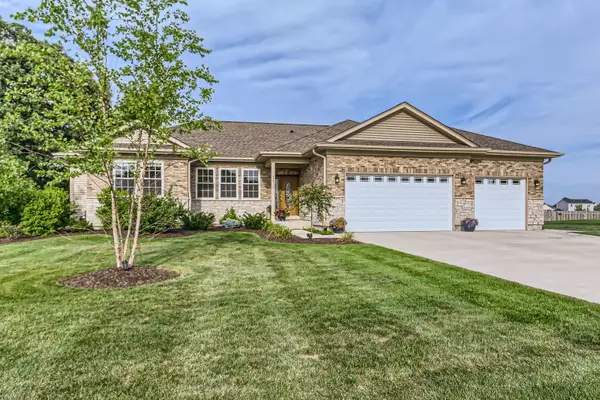 $539,000Active3 beds 3 baths2,500 sq. ft.
$539,000Active3 beds 3 baths2,500 sq. ft.112 Farmstead Court, McHenry, IL 60050
MLS# 12440510Listed by: HOMESMART CONNECT LLC - New
 $238,900Active2 beds 1 baths817 sq. ft.
$238,900Active2 beds 1 baths817 sq. ft.1506 N River Road, McHenry, IL 60051
MLS# 12443804Listed by: BAIRD & WARNER - Open Sat, 12 to 2pmNew
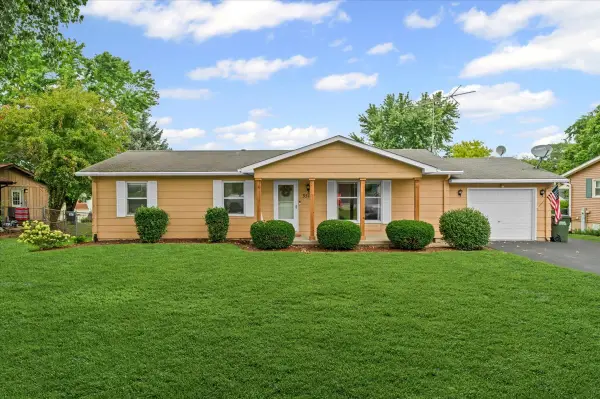 $299,000Active3 beds 2 baths1,056 sq. ft.
$299,000Active3 beds 2 baths1,056 sq. ft.3510 Vine Street, McHenry, IL 60050
MLS# 12440385Listed by: BAIRD & WARNER - Open Sun, 10am to 12pmNew
 $399,900Active2 beds 3 baths1,797 sq. ft.
$399,900Active2 beds 3 baths1,797 sq. ft.2220 Tyler Trail, McHenry, IL 60051
MLS# 12442989Listed by: RE/MAX PLAZA

