1713 Meadow Lane, McHenry, IL 60050
Local realty services provided by:Better Homes and Gardens Real Estate Connections
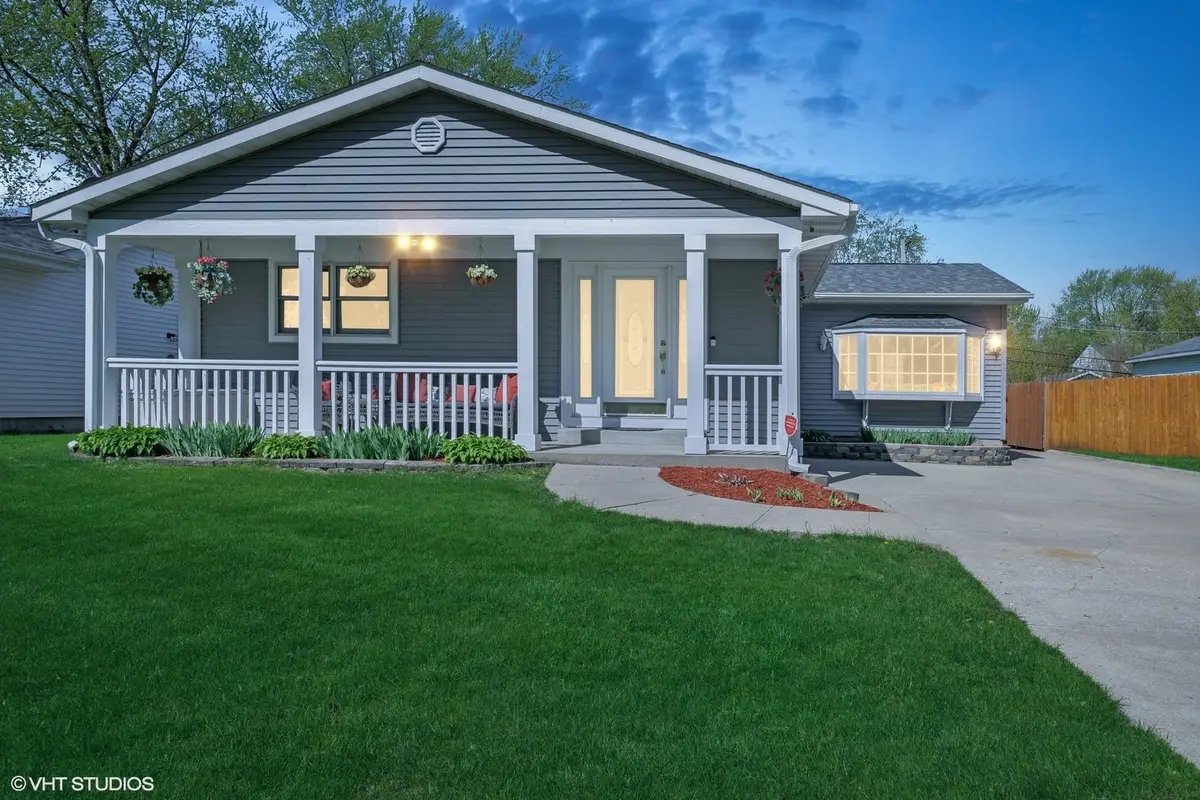
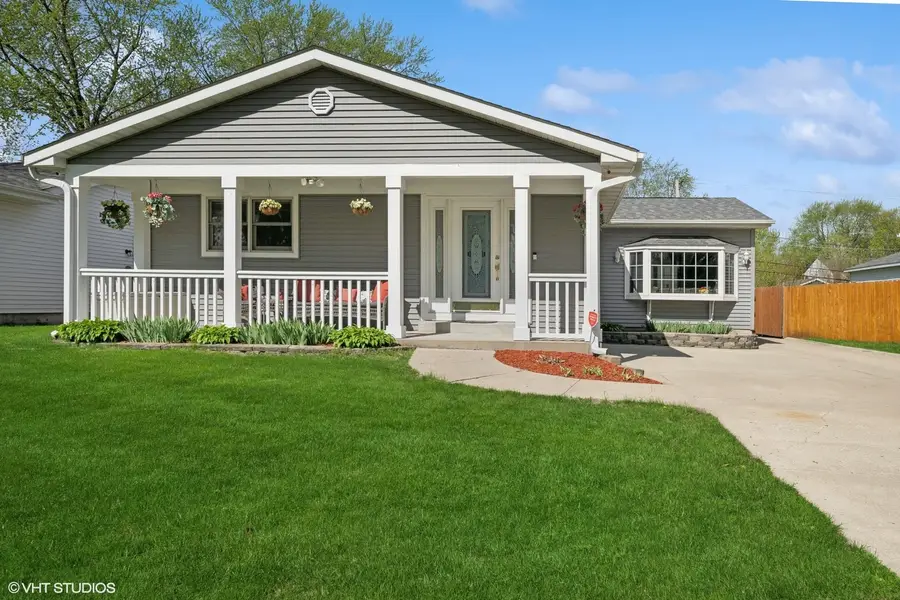

1713 Meadow Lane,McHenry, IL 60050
$327,900
- 3 Beds
- 2 Baths
- 1,610 sq. ft.
- Single family
- Active
Listed by:amanda dundovich
Office:coldwell banker realty
MLS#:12419878
Source:MLSNI
Price summary
- Price:$327,900
- Price per sq. ft.:$203.66
About this home
THIS LAKELAND PARK RANCH HOME CHECKS ALL THE BOXES! Flowing layout with 3 bedrooms, 1 1/2 baths, and a FENCED YARD with a fantastic outdoor oasis: expansive deck, beautiful yard, approx. 16'x10' gazebo and hot tub! Guests enter through a covered porch to a living room filled with natural light. You'll enjoy easy to maintain Pergo flooring throughout most of the home, including the 2nd and 3rd bedrooms. Kitchen is equipped with 2024 stainless steel refrigerator, range, built-in microwave and countertops + solid wood cabinetry that leads to a large Dining Room area with access to the deck and backyard amenities. Family Room includes a lovely bay window, crown molding and lots of space for all your media needs + French Door access to the patio. All three bedrooms feature great closet space and share a full bath. Laundry Room with full sized washer and dryer is centrally located in the main hallway. Detached approx. 26'x26' HEATED garage with polyaspartic-coated floor, (2) 220V outlets with dedicated 100amp service + extra space to store outdoor equipment and motorized retractable stairs leading to a generously-sized attic storage area. NEW 2025 water heater! 2022 HVAC replaced. 5 mins to Metra, multiple parks and McHenry Riverwalk downtown. Well-maintained home, but selling AS-IS. Property includes water rights to McCullom Lake! Roof & siding replaced in 2017.
Contact an agent
Home facts
- Year built:1989
- Listing Id #:12419878
- Added:100 day(s) ago
- Updated:August 13, 2025 at 10:47 AM
Rooms and interior
- Bedrooms:3
- Total bathrooms:2
- Full bathrooms:1
- Half bathrooms:1
- Living area:1,610 sq. ft.
Heating and cooling
- Cooling:Central Air
- Heating:Forced Air, Natural Gas
Structure and exterior
- Roof:Asphalt
- Year built:1989
- Building area:1,610 sq. ft.
- Lot area:0.21 Acres
Schools
- High school:Mchenry Campus
- Middle school:Parkland Middle School
- Elementary school:Valley View Elementary School
Utilities
- Water:Public
- Sewer:Public Sewer
Finances and disclosures
- Price:$327,900
- Price per sq. ft.:$203.66
- Tax amount:$4,919 (2023)
New listings near 1713 Meadow Lane
- New
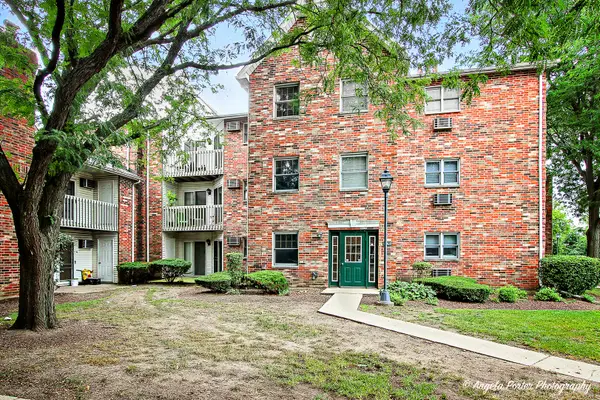 $164,900Active1 beds 1 baths725 sq. ft.
$164,900Active1 beds 1 baths725 sq. ft.4305 W Shamrock Lane #2B, McHenry, IL 60050
MLS# 12434317Listed by: RE/MAX PLAZA - New
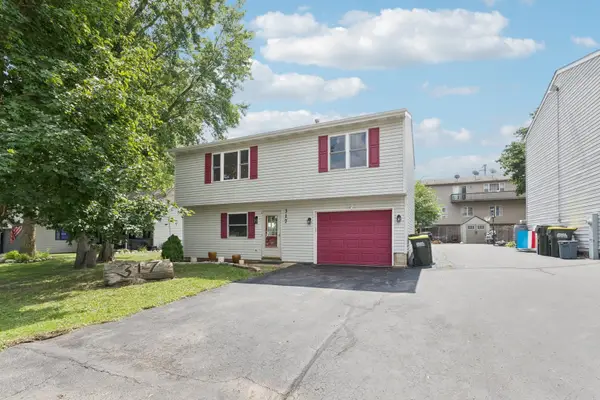 $279,999Active2 beds 2 baths1,438 sq. ft.
$279,999Active2 beds 2 baths1,438 sq. ft.317 W Riverside Drive, McHenry, IL 60051
MLS# 12446370Listed by: REDFIN CORPORATION - Open Sat, 12 to 2pmNew
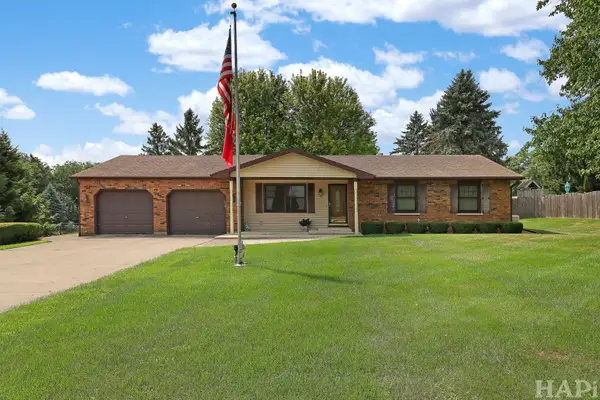 $399,000Active3 beds 2 baths1,704 sq. ft.
$399,000Active3 beds 2 baths1,704 sq. ft.3701 W Berkshire Drive, McHenry, IL 60051
MLS# 12445798Listed by: KELLER WILLIAMS SUCCESS REALTY - New
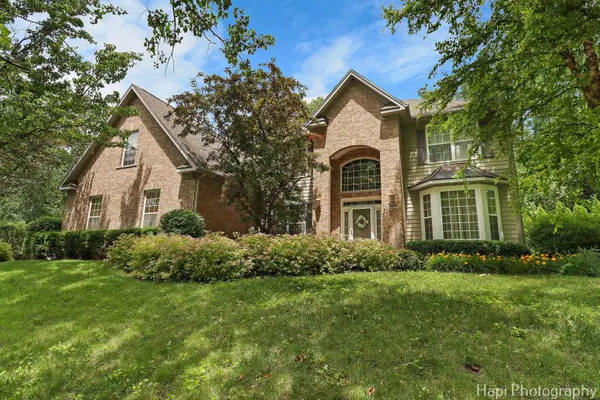 $649,900Active4 beds 3 baths3,558 sq. ft.
$649,900Active4 beds 3 baths3,558 sq. ft.1606 Tecumseh Drive, McHenry, IL 60050
MLS# 12445705Listed by: KELLER WILLIAMS SUCCESS REALTY - New
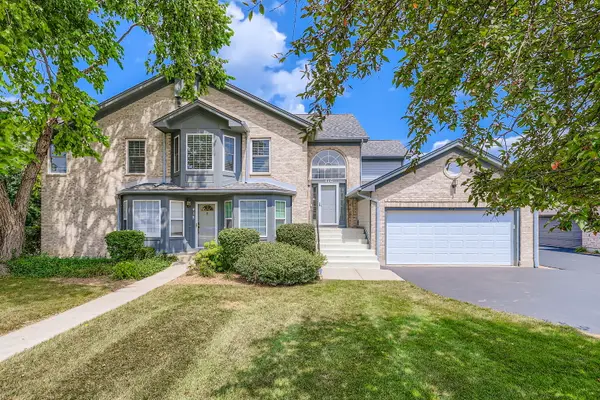 $285,000Active3 beds 2 baths1,709 sq. ft.
$285,000Active3 beds 2 baths1,709 sq. ft.416 Kresswood Drive #D, McHenry, IL 60050
MLS# 12443533Listed by: RE/MAX AT HOME - Open Sat, 12 to 2pmNew
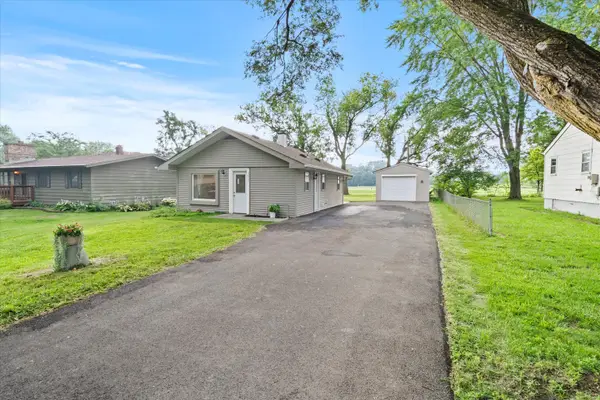 $250,000Active2 beds 1 baths768 sq. ft.
$250,000Active2 beds 1 baths768 sq. ft.3015 Virginia Avenue, McHenry, IL 60050
MLS# 12440109Listed by: BERKSHIRE HATHAWAY HOMESERVICES STARCK REAL ESTATE - New
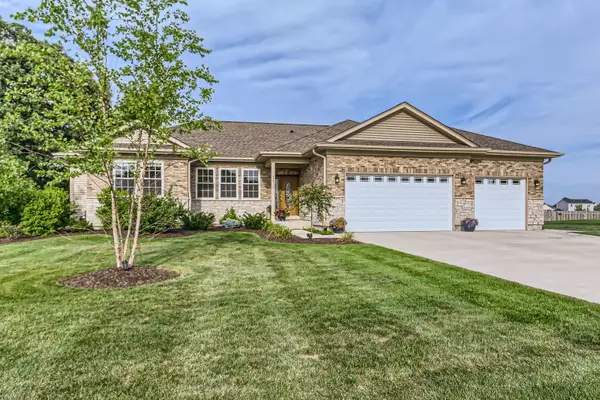 $539,000Active3 beds 3 baths2,500 sq. ft.
$539,000Active3 beds 3 baths2,500 sq. ft.112 Farmstead Court, McHenry, IL 60050
MLS# 12440510Listed by: HOMESMART CONNECT LLC - New
 $238,900Active2 beds 1 baths817 sq. ft.
$238,900Active2 beds 1 baths817 sq. ft.1506 N River Road, McHenry, IL 60051
MLS# 12443804Listed by: BAIRD & WARNER - Open Sat, 12 to 2pmNew
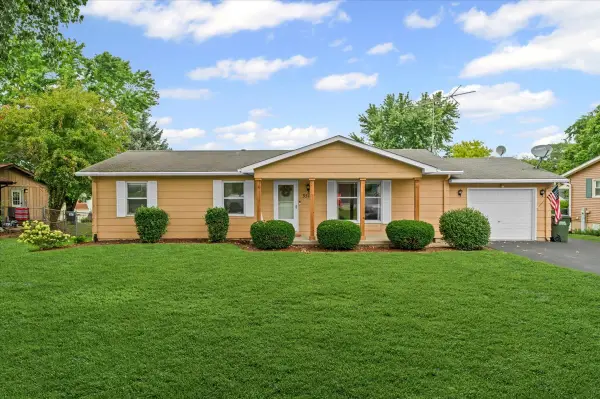 $299,000Active3 beds 2 baths1,056 sq. ft.
$299,000Active3 beds 2 baths1,056 sq. ft.3510 Vine Street, McHenry, IL 60050
MLS# 12440385Listed by: BAIRD & WARNER - Open Sun, 10am to 12pmNew
 $399,900Active2 beds 3 baths1,797 sq. ft.
$399,900Active2 beds 3 baths1,797 sq. ft.2220 Tyler Trail, McHenry, IL 60051
MLS# 12442989Listed by: RE/MAX PLAZA

