1901 W August Lane, McHenry, IL 60051
Local realty services provided by:Better Homes and Gardens Real Estate Connections
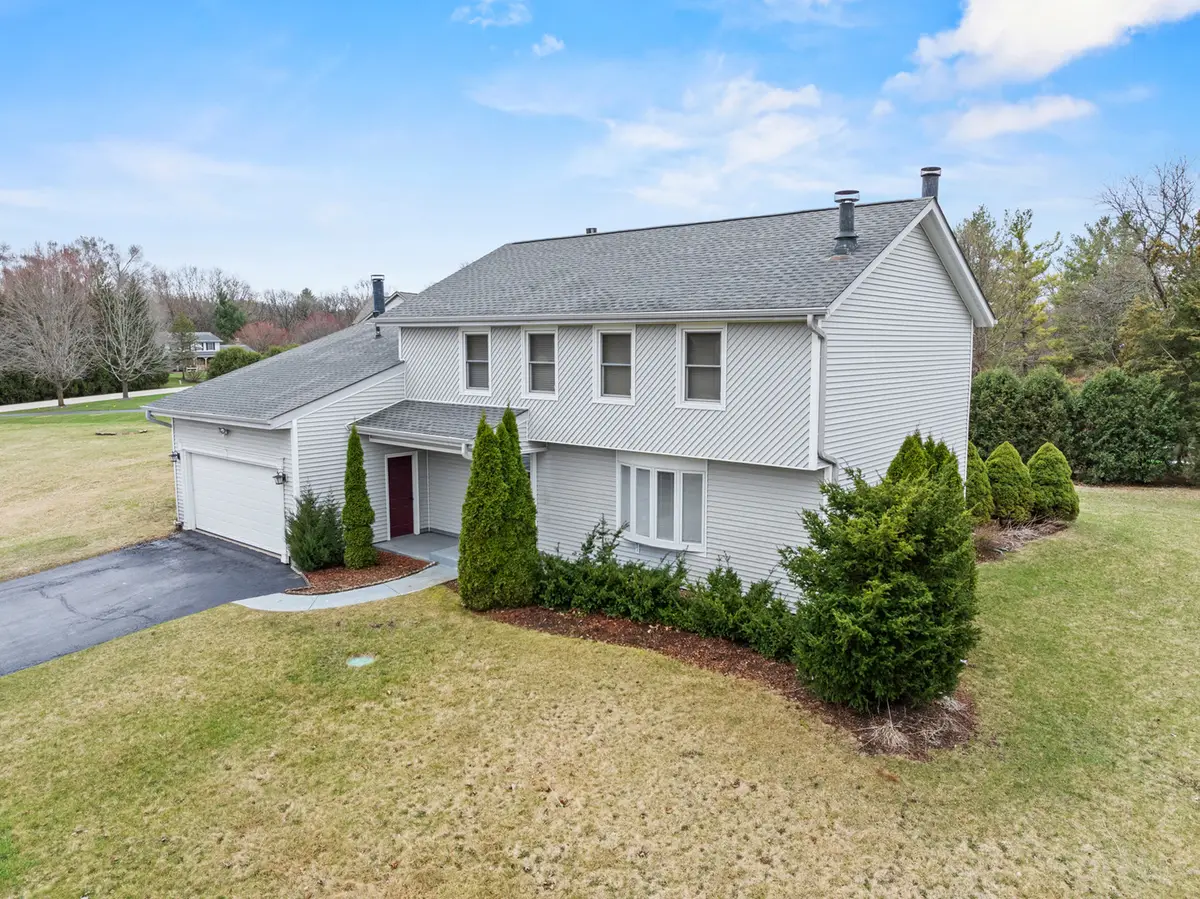
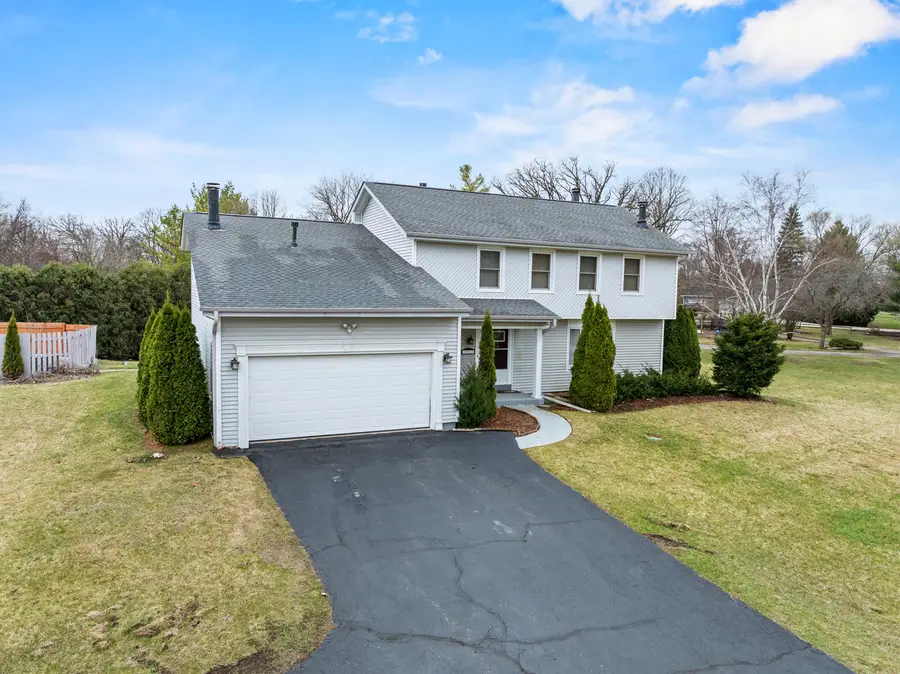
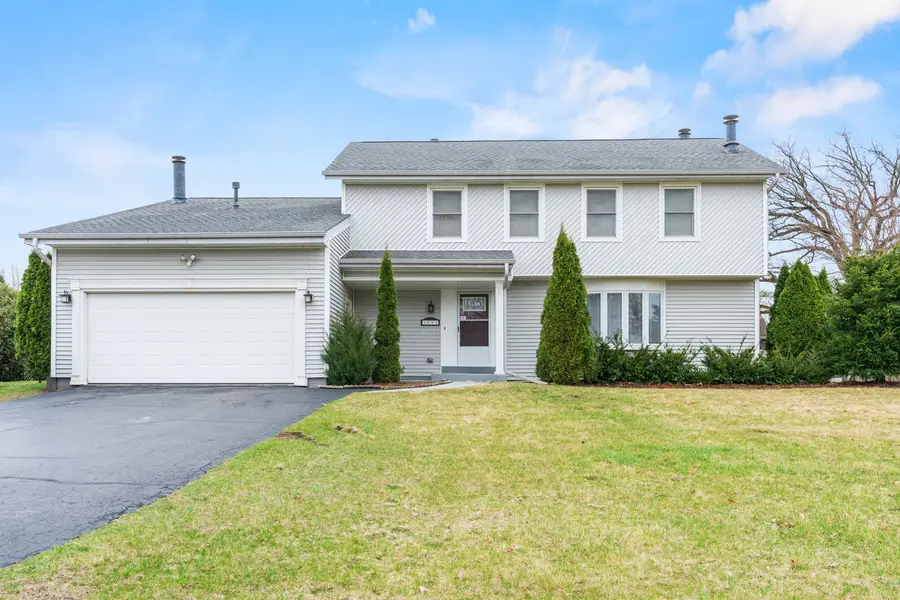
1901 W August Lane,McHenry, IL 60051
$464,900
- 4 Beds
- 3 Baths
- 2,502 sq. ft.
- Single family
- Pending
Listed by:richard o'connor
Office:realty executives cornerstone
MLS#:12320510
Source:MLSNI
Price summary
- Price:$464,900
- Price per sq. ft.:$185.81
About this home
Simply stunning is this breathtaking four-bedroom, two and a half-bath, 2 story home located in the Chapel Hill Oaks Subdivision on a large 1.36-acre lot. This home has approximately 2502 square feet of living space above grade plus another 900 finished square feet in the lower level!!! Before heading indoors take a walk around to the back of the home and be impressed by the huge backyard that is any entertainer's dream!!! With summer right around the corner, hosting a pool party with the in-ground pool and showing off your grilling skills by BBQ'ing on the spacious deck with access to the kitchen, family room and dining room will be a breeze...imagine all the unforgettable memories you and your family and friends will create here!!! Step inside the spacious foyer where you will immediately feel the essence of being home!!! As you admire the beautiful oak floors that seamlessly flow through the main floor living room, kitchen and dining room you are already picturing the family gathering around the fireplace in the living room sharing the day's events. Enter the "Heart of the Home" with its exceptional amount of cabinets and counter space for all your cooking needs like hosting Sunday dinners in the adjacent formal dining room!!! Interact effortlessly with family and friends while grabbing beverages and snacks as they gather in the family room to play a game of charades or watch the Big Game!!! Escape up to the second floor to your spa-like primary ensuite!!! Relax in the master bathroom with its 2-person over-sized jetted tub and soak the day away!!! Separate vanities in the shower area make morning routines less hectic! Curl up with a good book in front of the wood burning fireplace in the sitting room or enjoy your morning coffee on your private balcony as the morning sun energizes you for the day...in fact this space is large enough you could have your own private coffee bar here!!! Extensive closet space is sure to excite the clothes and shoe fanatic!!! The second bedroom is large enough for a couple of sets of bunk beds or twin beds and offers an abundance of closet space. Third bedroom and a full-sized hall bathroom round out the sleeping area of the home. Teens want their own space to hang out? Then head downstairs to the recreation room where they can entertain friends as they play video games or watch movies well into the night!!! Here you will also find the fourth bedroom that could easily be made into a playroom for the kids, craft room, exercise room or in-law arrangement. Golf season is right around the corner, so you have the choice of Chapel Hill Country Club or Pistakee Golf Course. Grab your date and head down to the McHenry Outdoor Theatre for a night out!!! Come and make this your next home, you will not be disappointed!!!
Contact an agent
Home facts
- Year built:1986
- Listing Id #:12320510
- Added:134 day(s) ago
- Updated:August 13, 2025 at 07:39 AM
Rooms and interior
- Bedrooms:4
- Total bathrooms:3
- Full bathrooms:2
- Half bathrooms:1
- Living area:2,502 sq. ft.
Heating and cooling
- Cooling:Central Air
- Heating:Forced Air, Natural Gas, Sep Heating Systems - 2+
Structure and exterior
- Roof:Asphalt
- Year built:1986
- Building area:2,502 sq. ft.
- Lot area:1.36 Acres
Schools
- High school:Johnsburg High School
- Middle school:Johnsburg Junior High School
- Elementary school:Ringwood School Primary Ctr
Finances and disclosures
- Price:$464,900
- Price per sq. ft.:$185.81
- Tax amount:$9,011 (2024)
New listings near 1901 W August Lane
- New
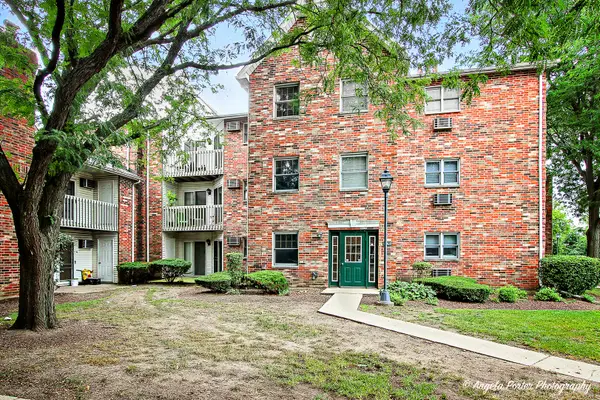 $164,900Active1 beds 1 baths725 sq. ft.
$164,900Active1 beds 1 baths725 sq. ft.4305 W Shamrock Lane #2B, McHenry, IL 60050
MLS# 12434317Listed by: RE/MAX PLAZA - New
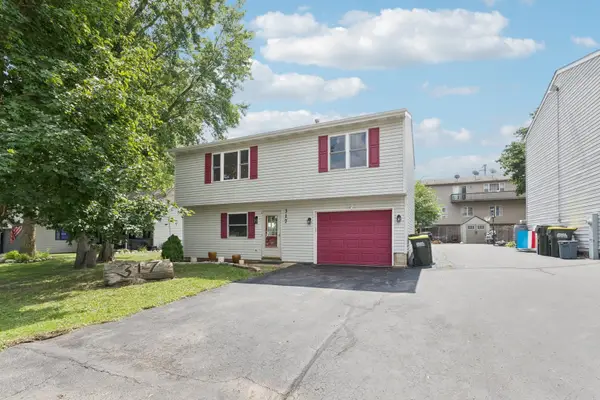 $279,999Active2 beds 2 baths1,438 sq. ft.
$279,999Active2 beds 2 baths1,438 sq. ft.317 W Riverside Drive, McHenry, IL 60051
MLS# 12446370Listed by: REDFIN CORPORATION - Open Sat, 12 to 2pmNew
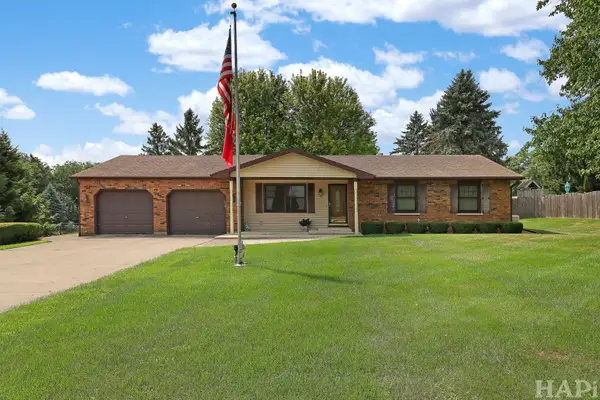 $399,000Active3 beds 2 baths1,704 sq. ft.
$399,000Active3 beds 2 baths1,704 sq. ft.3701 W Berkshire Drive, McHenry, IL 60051
MLS# 12445798Listed by: KELLER WILLIAMS SUCCESS REALTY - New
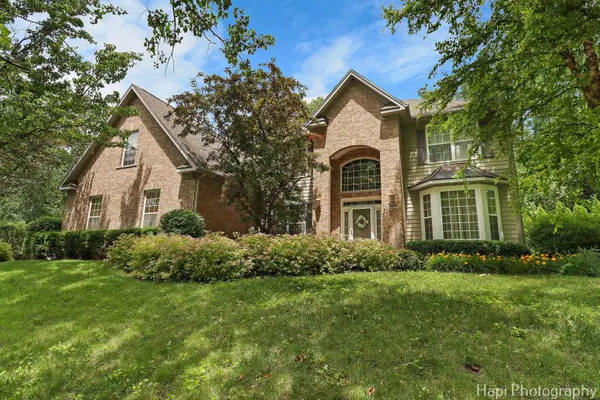 $649,900Active4 beds 3 baths3,558 sq. ft.
$649,900Active4 beds 3 baths3,558 sq. ft.1606 Tecumseh Drive, McHenry, IL 60050
MLS# 12445705Listed by: KELLER WILLIAMS SUCCESS REALTY - New
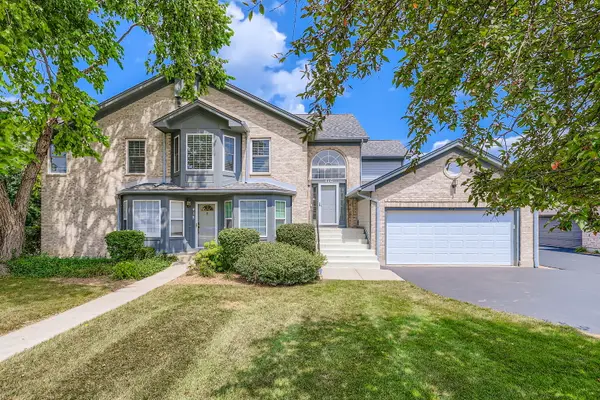 $285,000Active3 beds 2 baths1,709 sq. ft.
$285,000Active3 beds 2 baths1,709 sq. ft.416 Kresswood Drive #D, McHenry, IL 60050
MLS# 12443533Listed by: RE/MAX AT HOME - Open Sat, 12 to 2pmNew
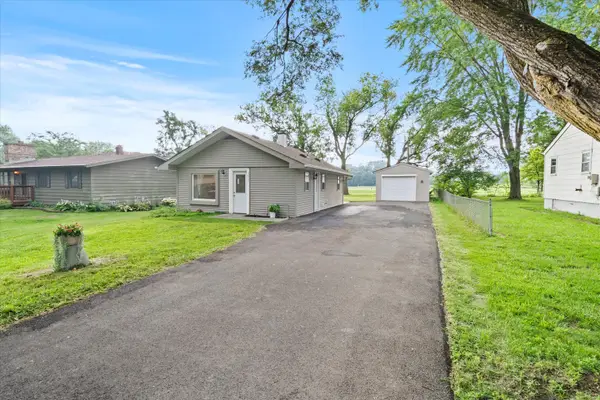 $250,000Active2 beds 1 baths768 sq. ft.
$250,000Active2 beds 1 baths768 sq. ft.3015 Virginia Avenue, McHenry, IL 60050
MLS# 12440109Listed by: BERKSHIRE HATHAWAY HOMESERVICES STARCK REAL ESTATE - New
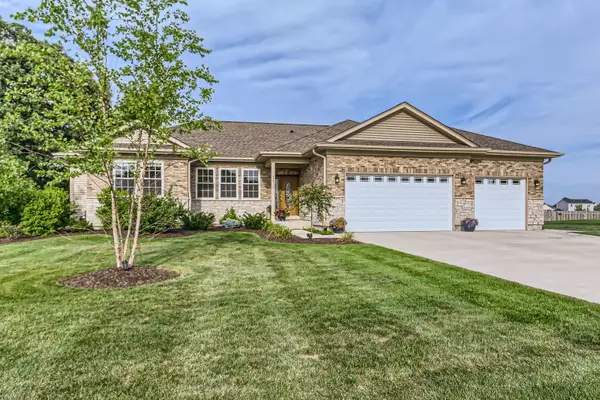 $539,000Active3 beds 3 baths2,500 sq. ft.
$539,000Active3 beds 3 baths2,500 sq. ft.112 Farmstead Court, McHenry, IL 60050
MLS# 12440510Listed by: HOMESMART CONNECT LLC - New
 $238,900Active2 beds 1 baths817 sq. ft.
$238,900Active2 beds 1 baths817 sq. ft.1506 N River Road, McHenry, IL 60051
MLS# 12443804Listed by: BAIRD & WARNER - Open Sat, 12 to 2pmNew
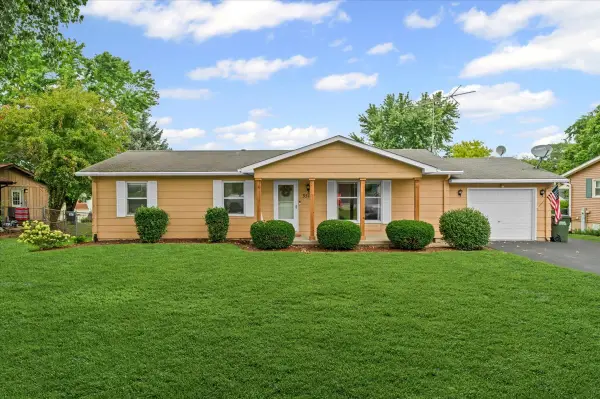 $299,000Active3 beds 2 baths1,056 sq. ft.
$299,000Active3 beds 2 baths1,056 sq. ft.3510 Vine Street, McHenry, IL 60050
MLS# 12440385Listed by: BAIRD & WARNER - Open Sun, 10am to 12pmNew
 $399,900Active2 beds 3 baths1,797 sq. ft.
$399,900Active2 beds 3 baths1,797 sq. ft.2220 Tyler Trail, McHenry, IL 60051
MLS# 12442989Listed by: RE/MAX PLAZA

