2425 W Riverside Drive, McHenry, IL 60050
Local realty services provided by:Better Homes and Gardens Real Estate Star Homes
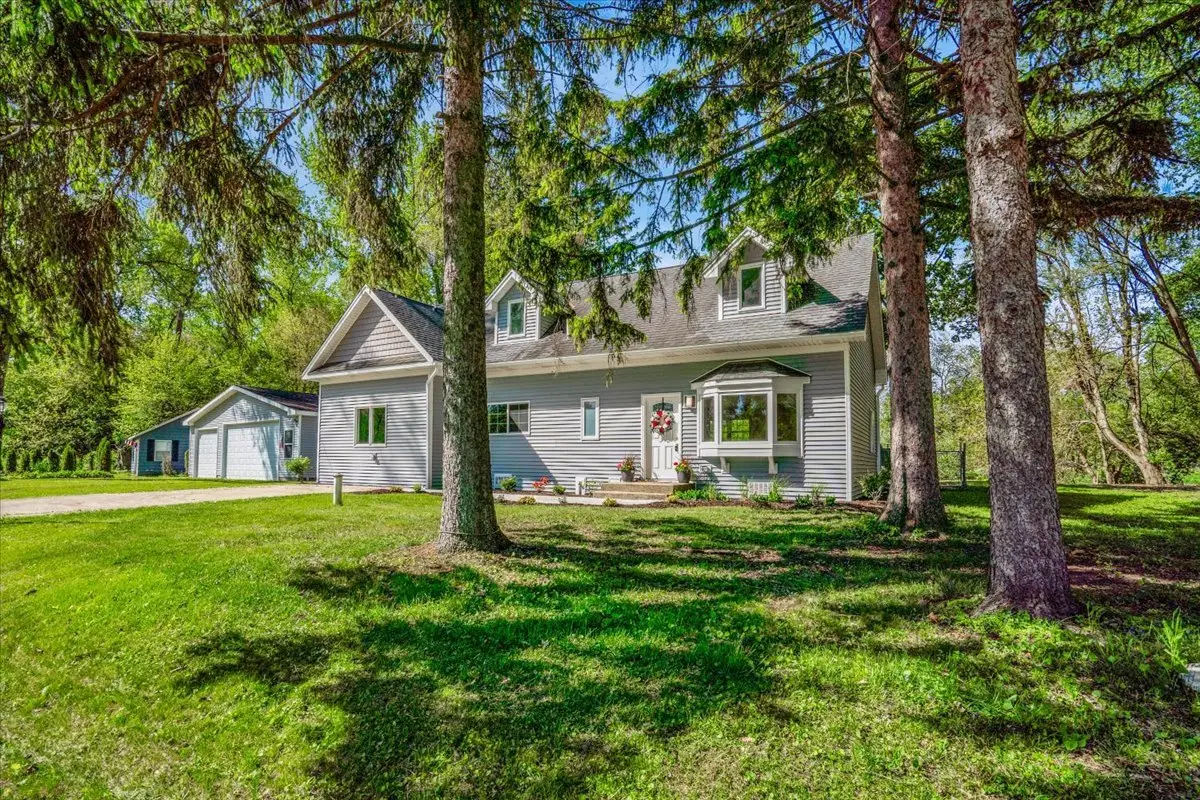
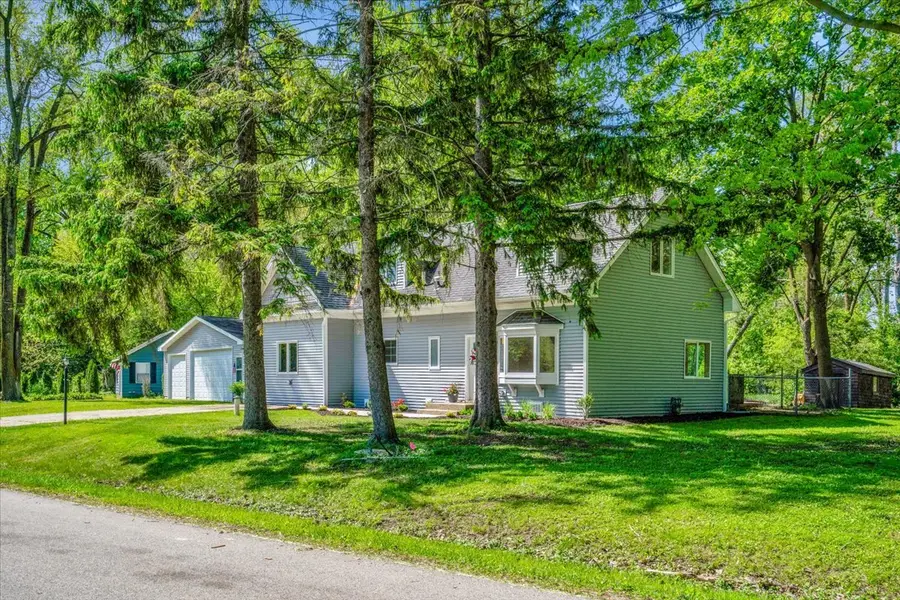
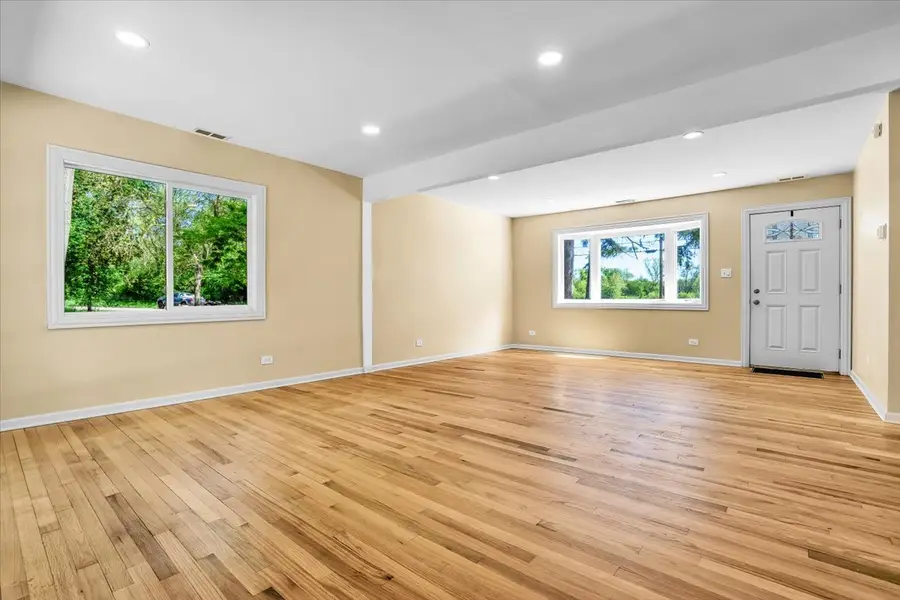
2425 W Riverside Drive,McHenry, IL 60050
$404,500
- 3 Beds
- 1 Baths
- 2,200 sq. ft.
- Single family
- Active
Listed by:ryan cherney
Office:circle one realty
MLS#:12376709
Source:MLSNI
Price summary
- Price:$404,500
- Price per sq. ft.:$183.86
- Monthly HOA dues:$8.33
About this home
Welcome to 2425 W. Riverside Drive in Orchard Heights Subdivision. This 2 story Cape Cod updated home with three bedrooms, and one bath is on the Fox River with a private dock in a No Wake zone south of the Stratton locks. Here you will find unparalleled acreage and privacy on the river. The riverfront lot equals 60 feet of shoreline. Backyard is on a channel where 4 adjoining wooded lots also have access to the Fox River. Detached is a massive 1300SF - 6 car heated garage with 16 ft ceilings and enough room to store your boat, skis, cars, and have a workshop or multipurpose building. The Cape Cod is completely renovated with refinished hardwood oak floors. Walk in the front door to large open den/dining area. The renovated kitchen includes cherry cabinets with granite countertops and stainless-steel appliances. The main bath includes a new standing shower, fixtures, and vanity. The second floor has an area partially finished for another 800 sf Utilities are accessible to add a 2nd bath to a Master bedroom or large open entertainment area. Altogether ~ 2000 sf in living space. New HVAC, electrical, plumbing, water treatment, and well tank have been installed in the home. Includes new washer and dryer set. Backyard includes a deck, a fenced-in area for a pet or garden, and a wooden shed. Enjoy all that Nature has to offer including kayaking, fishing and boating from your own dock on the Fox River. There is a negotiable Shoremaster 3000 power boat lift with a newer all-weather blue canopy. A true gem of a home ready to start the summer enjoying the superb serenity, privacy and recreation this Fox River location offers. Just 7 minutes from downtown McHenry restaurants and social life. There are 5 pins / lots total in this sale including the home, 6 car garage lot, 2 wooded lots, and 1 vacant river lot.
Contact an agent
Home facts
- Year built:1960
- Listing Id #:12376709
- Added:78 day(s) ago
- Updated:August 13, 2025 at 10:47 AM
Rooms and interior
- Bedrooms:3
- Total bathrooms:1
- Full bathrooms:1
- Living area:2,200 sq. ft.
Heating and cooling
- Cooling:Central Air
- Heating:Natural Gas
Structure and exterior
- Roof:Asphalt
- Year built:1960
- Building area:2,200 sq. ft.
- Lot area:1.13 Acres
Schools
- High school:Mchenry Campus
- Middle school:Mchenry Middle School
- Elementary school:Edgebrook Elementary School
Finances and disclosures
- Price:$404,500
- Price per sq. ft.:$183.86
- Tax amount:$5,582 (2024)
New listings near 2425 W Riverside Drive
- New
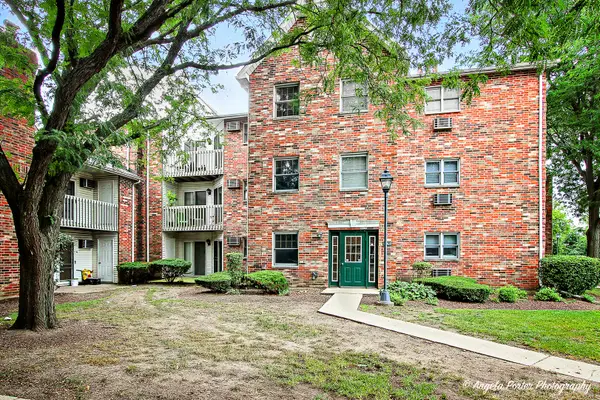 $164,900Active1 beds 1 baths725 sq. ft.
$164,900Active1 beds 1 baths725 sq. ft.4305 W Shamrock Lane #2B, McHenry, IL 60050
MLS# 12434317Listed by: RE/MAX PLAZA - New
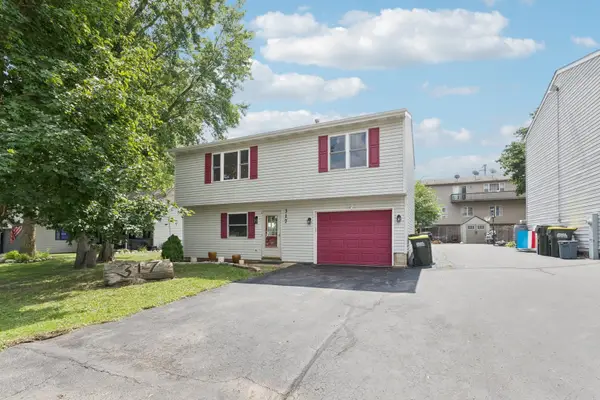 $279,999Active2 beds 2 baths1,438 sq. ft.
$279,999Active2 beds 2 baths1,438 sq. ft.317 W Riverside Drive, McHenry, IL 60051
MLS# 12446370Listed by: REDFIN CORPORATION - Open Sat, 12 to 2pmNew
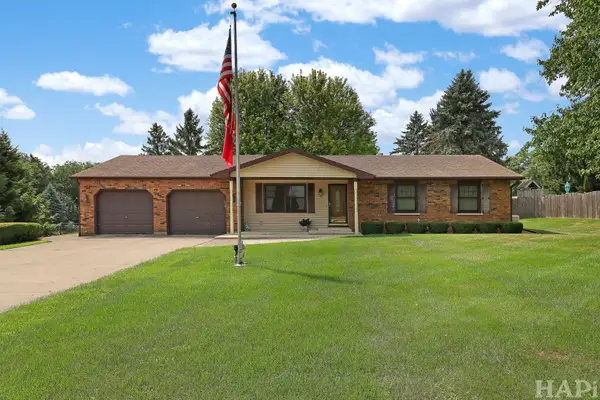 $399,000Active3 beds 2 baths1,704 sq. ft.
$399,000Active3 beds 2 baths1,704 sq. ft.3701 W Berkshire Drive, McHenry, IL 60051
MLS# 12445798Listed by: KELLER WILLIAMS SUCCESS REALTY - New
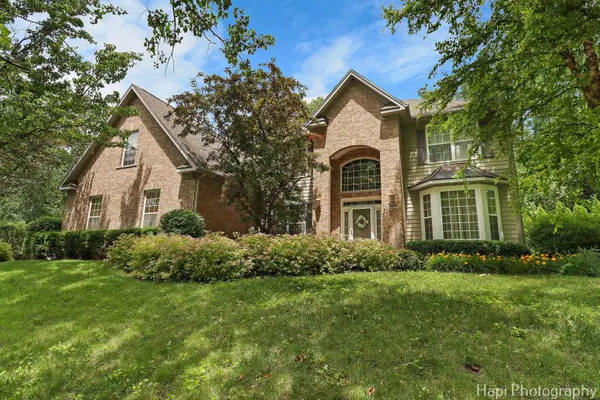 $649,900Active4 beds 3 baths3,558 sq. ft.
$649,900Active4 beds 3 baths3,558 sq. ft.1606 Tecumseh Drive, McHenry, IL 60050
MLS# 12445705Listed by: KELLER WILLIAMS SUCCESS REALTY - New
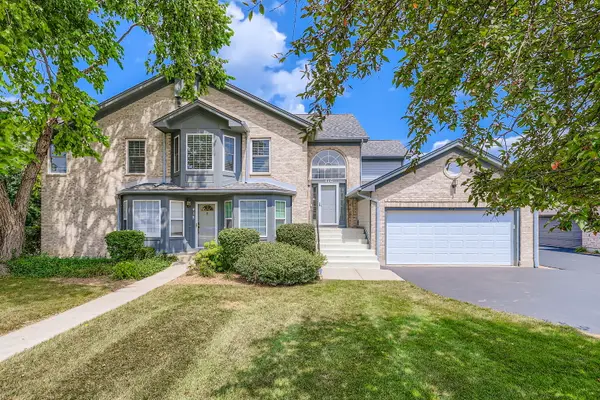 $285,000Active3 beds 2 baths1,709 sq. ft.
$285,000Active3 beds 2 baths1,709 sq. ft.416 Kresswood Drive #D, McHenry, IL 60050
MLS# 12443533Listed by: RE/MAX AT HOME - Open Sat, 12 to 2pmNew
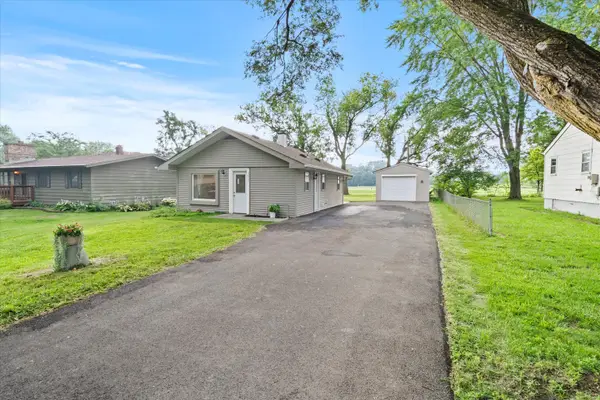 $250,000Active2 beds 1 baths768 sq. ft.
$250,000Active2 beds 1 baths768 sq. ft.3015 Virginia Avenue, McHenry, IL 60050
MLS# 12440109Listed by: BERKSHIRE HATHAWAY HOMESERVICES STARCK REAL ESTATE - New
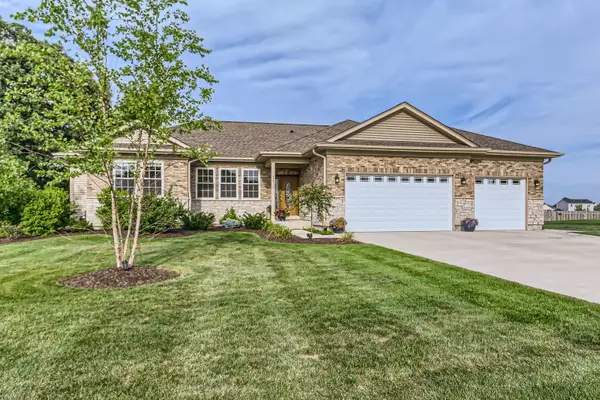 $539,000Active3 beds 3 baths2,500 sq. ft.
$539,000Active3 beds 3 baths2,500 sq. ft.112 Farmstead Court, McHenry, IL 60050
MLS# 12440510Listed by: HOMESMART CONNECT LLC - New
 $238,900Active2 beds 1 baths817 sq. ft.
$238,900Active2 beds 1 baths817 sq. ft.1506 N River Road, McHenry, IL 60051
MLS# 12443804Listed by: BAIRD & WARNER - Open Sat, 12 to 2pmNew
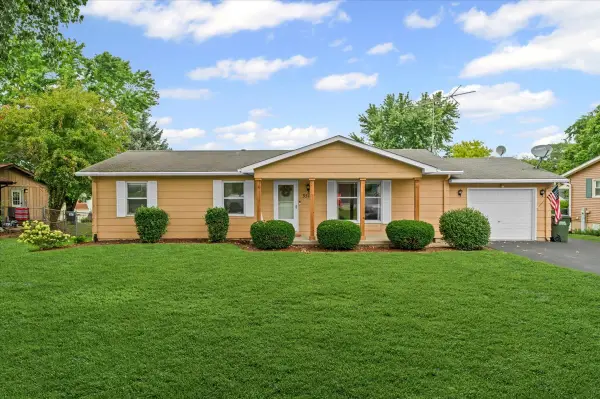 $299,000Active3 beds 2 baths1,056 sq. ft.
$299,000Active3 beds 2 baths1,056 sq. ft.3510 Vine Street, McHenry, IL 60050
MLS# 12440385Listed by: BAIRD & WARNER - Open Sun, 10am to 12pmNew
 $399,900Active2 beds 3 baths1,797 sq. ft.
$399,900Active2 beds 3 baths1,797 sq. ft.2220 Tyler Trail, McHenry, IL 60051
MLS# 12442989Listed by: RE/MAX PLAZA

