317 W Riverside Drive, McHenry, IL 60051
Local realty services provided by:Better Homes and Gardens Real Estate Star Homes
317 W Riverside Drive,McHenry, IL 60051
$249,999
- 2 Beds
- 2 Baths
- 1,438 sq. ft.
- Single family
- Pending
Listed by:brett larson
Office:redfin corporation
MLS#:12453355
Source:MLSNI
Price summary
- Price:$249,999
- Price per sq. ft.:$173.85
About this home
Turn-Key Home with Panoramic Lake Views All Year! Discover the heart of Lakemoor, home of Lily Lake-best of all, there's no HOA! This move-in ready property combines breathtaking lake views in every season with a long list of thoughtful, high-quality updates, ranging from mechanical upgrades to custom design touches. Step inside to find that no detail has been overlooked: solid-core six-panel doors, custom trim and window sills, fresh paint throughout, and new wood flooring in both bedrooms as well as the upstairs living room. The kitchen impresses with black stainless Samsung smart appliances, including an oven with air fryer and convection features, soft-close cabinetry, upgraded hardware, and a butcher block coffee station that complements the custom bar-top seating at the stairs. Efficiency and comfort go hand in hand with insulated window and door frames, brand-new LED fixtures with adjustable color temperatures, and smart dimmer switches in every main living space. Both bedrooms boast custom closets, while extra storage has been added through a new hall closet and full-length shelving in the garage. Additional upgrades include new remote-controlled fan/light combinations, a larger well pump pressure tank, and added latches on both backyard gates. The outdoor spaces are equally appealing. The deck has been fully rebuilt with sealed boards, custom stairs, solar lighting, and reinforced supports. Solar spotlights now illuminate the backyard and driveway, while the regraded under-deck area offers a clean, practical space. Best of all, the entire home can be managed directly from your smartphone! Ideally located in award-winning school districts and just minutes away from parks, shopping, and dining, this property offers convenience and style in equal measure. Schedule your private showing today and experience Lakemoor living at its best!
Contact an agent
Home facts
- Year built:2003
- Listing ID #:12453355
- Added:11 day(s) ago
- Updated:September 03, 2025 at 07:47 AM
Rooms and interior
- Bedrooms:2
- Total bathrooms:2
- Full bathrooms:2
- Living area:1,438 sq. ft.
Heating and cooling
- Cooling:Central Air
- Heating:Forced Air, Natural Gas
Structure and exterior
- Year built:2003
- Building area:1,438 sq. ft.
- Lot area:0.11 Acres
Schools
- High school:Mchenry Campus
- Middle school:Mchenry Middle School
- Elementary school:Hilltop Elementary School
Utilities
- Sewer:Public Sewer
Finances and disclosures
- Price:$249,999
- Price per sq. ft.:$173.85
- Tax amount:$5,133 (2024)
New listings near 317 W Riverside Drive
- New
 $585,000Active5 beds 3 baths3,068 sq. ft.
$585,000Active5 beds 3 baths3,068 sq. ft.820 Black Partridge Road, McHenry, IL 60051
MLS# 12460596Listed by: COLDWELL BANKER REAL ESTATE GROUP - New
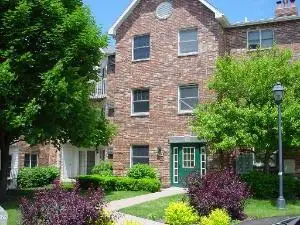 $129,900Active1 beds 1 baths625 sq. ft.
$129,900Active1 beds 1 baths625 sq. ft.4312 W Shamrock Lane #1C, McHenry, IL 60050
MLS# 12454767Listed by: KELLER WILLIAMS SUCCESS REALTY - New
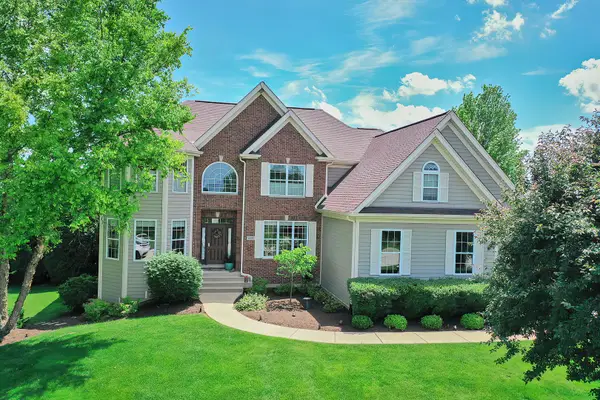 $769,000Active5 beds 3 baths4,000 sq. ft.
$769,000Active5 beds 3 baths4,000 sq. ft.6805 Burning Tree Circle, McHenry, IL 60050
MLS# 12459706Listed by: KELLER WILLIAMS NORTH SHORE WEST - New
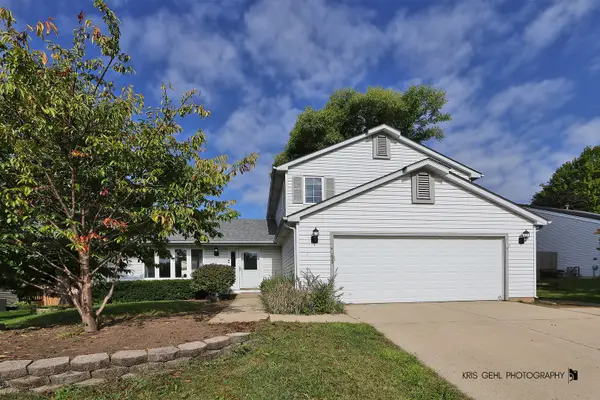 $335,900Active3 beds 2 baths1,562 sq. ft.
$335,900Active3 beds 2 baths1,562 sq. ft.205 S Cross Trail, McHenry, IL 60050
MLS# 12459605Listed by: RE/MAX PLAZA - New
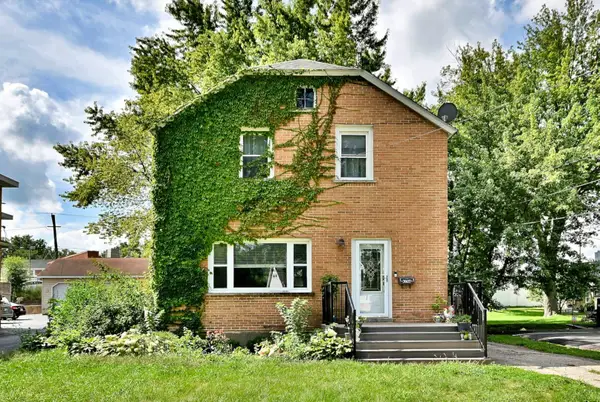 $330,000Active5 beds 2 baths1,728 sq. ft.
$330,000Active5 beds 2 baths1,728 sq. ft.3807 W Millstream Drive, McHenry, IL 60050
MLS# 12455158Listed by: CHICAGOLAND BROKERS, INC. 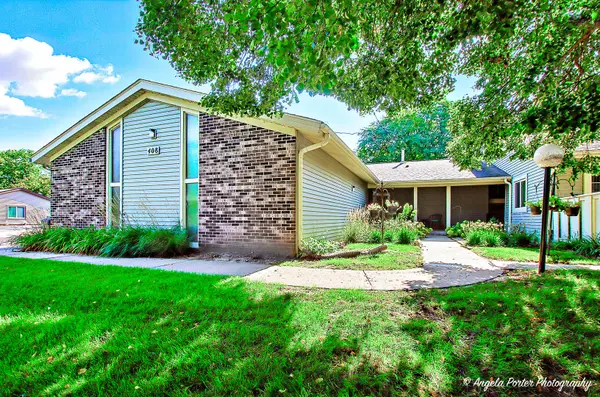 $205,000Pending2 beds 2 baths1,112 sq. ft.
$205,000Pending2 beds 2 baths1,112 sq. ft.408 Waters Edge Drive #D, McHenry, IL 60050
MLS# 12458406Listed by: RE/MAX PLAZA- New
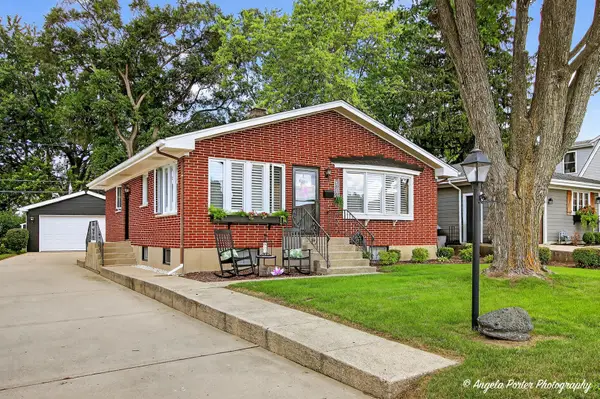 $365,000Active3 beds 2 baths1,140 sq. ft.
$365,000Active3 beds 2 baths1,140 sq. ft.3616 Grand Avenue, McHenry, IL 60050
MLS# 12456459Listed by: ALL WATERFRONT REAL ESTATE PLUS - New
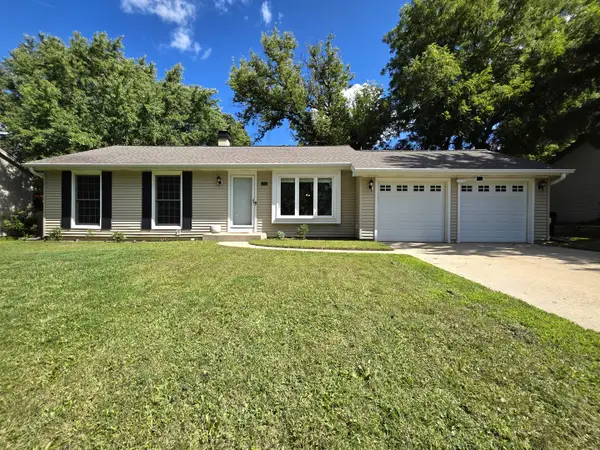 $299,000Active3 beds 1 baths1,120 sq. ft.
$299,000Active3 beds 1 baths1,120 sq. ft.5206 W Dartmoor Drive, McHenry, IL 60050
MLS# 12458457Listed by: REALTY OF AMERICA, LLC - New
 $520,000Active4 beds 3 baths2,902 sq. ft.
$520,000Active4 beds 3 baths2,902 sq. ft.2313 Tyler Trail, McHenry, IL 60051
MLS# 12458194Listed by: COLDWELL BANKER REALTY 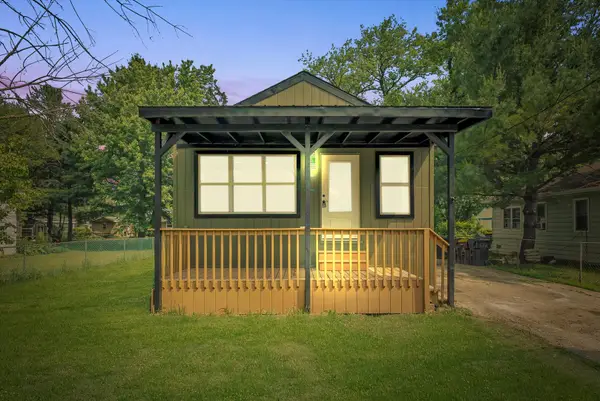 $269,000Pending3 beds 2 baths800 sq. ft.
$269,000Pending3 beds 2 baths800 sq. ft.114 Maple Street, McHenry, IL 60051
MLS# 12457786Listed by: PAYES REAL ESTATE GROUP
