3202 Turnberry Drive, McHenry, IL 60050
Local realty services provided by:Better Homes and Gardens Real Estate Connections
3202 Turnberry Drive,McHenry, IL 60050
$374,900
- 3 Beds
- 2 Baths
- 1,788 sq. ft.
- Single family
- Pending
Listed by:valerie campbell
Office:baird & warner
MLS#:12500006
Source:MLSNI
Price summary
- Price:$374,900
- Price per sq. ft.:$209.68
About this home
This ranch is a treasure that is extremely hard to come by. The darling front porch invites you into the foyer and once inside, you will want to make this your own special home. The cathedral, beamed ceiling of the living room adds a lofty feel as your views are drawn to the mature landscape through the large windows. A formal dining room is nestled into the front of the home, yet is open to the grand Living Room. The kitchen is extremely spacious and well laid out with varying height raised panel cabinetry, a breakfast bar and a full wall buffet serving area with custom glass front cabinetry. The kitchen is bright and inviting and open to the Family Room which also boasts a voluminous cathedral ceiling accented with a custom beam. This is a great layout for large family get togethers, entertaining or cozy gatherings. The new 8' Andersen sliding door opens into the phenomenal 3-season room with cathedral ceiling, ceiling fan and two access points to the wrap-around composite deck. This room is the perfect spot to extend your entertaining, curl up with a book, dine in style or relax with your coffee and enjoy the sounds of nature in the private and professionally landscaped fenced backyard. The upscale deck with composite railings and balllusters wraps around the sunroom and steps down to another fabulous private patio area. The backyard is serene and beautiful with many flowers and landscaped areas to hone your green thumb and the additional charming shed is included as well. The primary bedroom is spacious in design, boasts a ceiling fan, chair rail and large walk in closet. The primary bath is updated with an elevated vanity and roomy shower (grab bars are an added feature). The two additional bedrooms are roomy, have ceiling fans and great closet space. The hall bathroom has a tub/shower with easy care one piece surround. The attic has lots of storage space and is accessed through the pull down stairs. A first floor laundry room is conveniently located and there is also an additional mudroom right off the 2 car garage. This home is turnkey with LOTS OF NEW within the last 5 years: Complete tear off Roof, Windows, Siding, Gutters, Hardwood floors, Sliding Door in FR & Water Softener. This home lies in a beautiful neighborhood with quick access to the pool, schools, library, shopping - it's the total package. The owner has lovingly maintained and cared for this home - a beauty to behold!
Contact an agent
Home facts
- Year built:1989
- Listing ID #:12500006
- Added:4 day(s) ago
- Updated:October 25, 2025 at 08:42 AM
Rooms and interior
- Bedrooms:3
- Total bathrooms:2
- Full bathrooms:2
- Living area:1,788 sq. ft.
Heating and cooling
- Cooling:Central Air
- Heating:Forced Air, Natural Gas
Structure and exterior
- Roof:Asphalt
- Year built:1989
- Building area:1,788 sq. ft.
- Lot area:0.3 Acres
Schools
- Middle school:Mchenry Middle School
- Elementary school:Edgebrook Elementary School
Utilities
- Water:Public
- Sewer:Public Sewer
Finances and disclosures
- Price:$374,900
- Price per sq. ft.:$209.68
- Tax amount:$2,224 (2024)
New listings near 3202 Turnberry Drive
- Open Sat, 11am to 1pmNew
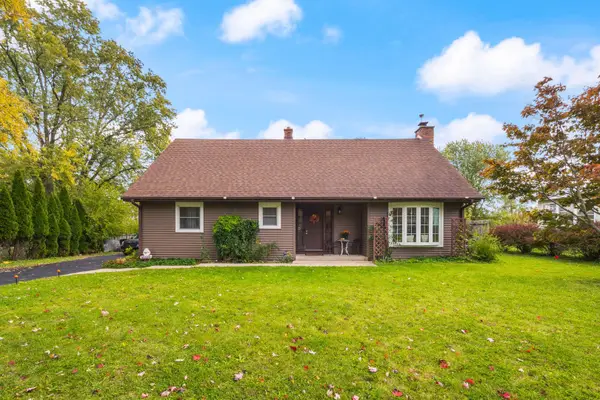 $350,000Active3 beds 2 baths3,593 sq. ft.
$350,000Active3 beds 2 baths3,593 sq. ft.4507 Ponca Street, McHenry, IL 60050
MLS# 12495606Listed by: COMPASS - New
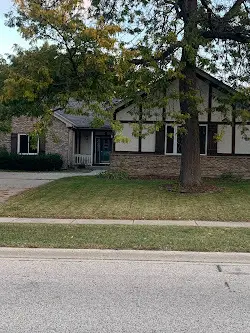 $387,000Active4 beds 3 baths1,766 sq. ft.
$387,000Active4 beds 3 baths1,766 sq. ft.3510 Turnberry Drive, McHenry, IL 60050
MLS# 12503108Listed by: RE/MAX PLAZA - Open Sat, 11am to 1pmNew
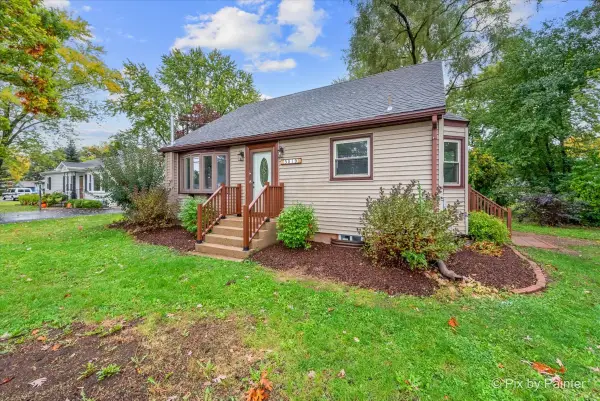 $305,000Active3 beds 3 baths1,781 sq. ft.
$305,000Active3 beds 3 baths1,781 sq. ft.3019 W Lincoln Road, McHenry, IL 60051
MLS# 12498035Listed by: KELLER WILLIAMS THRIVE - New
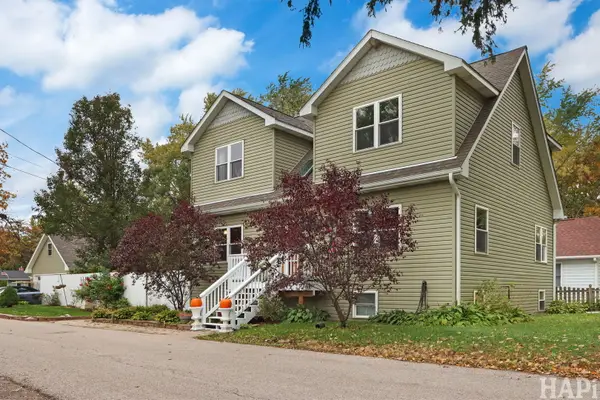 $439,900Active2 beds 3 baths1,940 sq. ft.
$439,900Active2 beds 3 baths1,940 sq. ft.2624 Elm Oak Lane, McHenry, IL 60051
MLS# 12487508Listed by: LAKES REALTY GROUP - Open Sat, 12 to 2pmNew
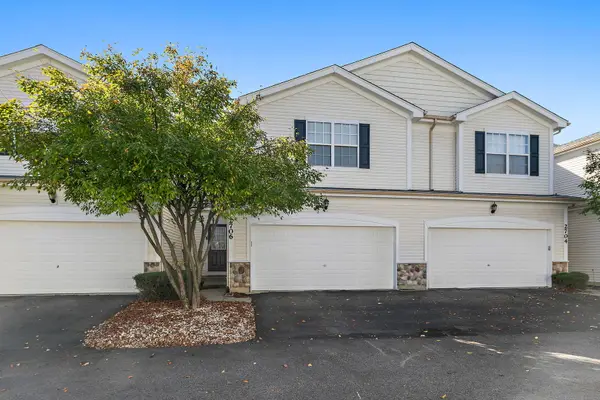 $279,000Active3 beds 3 baths1,640 sq. ft.
$279,000Active3 beds 3 baths1,640 sq. ft.2706 Kendall Crossing, McHenry, IL 60051
MLS# 12499768Listed by: BAIRD & WARNER - New
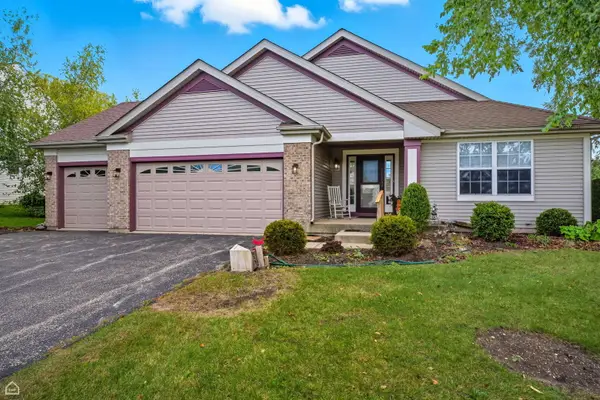 $489,000Active3 beds 2 baths1,839 sq. ft.
$489,000Active3 beds 2 baths1,839 sq. ft.2008 Crooked Tree Court, McHenry, IL 60050
MLS# 12499756Listed by: GLACIER REALTY, INC. 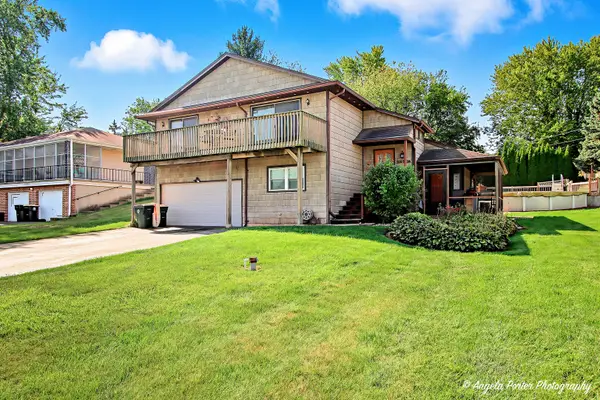 $415,000Pending3 beds 2 baths2,306 sq. ft.
$415,000Pending3 beds 2 baths2,306 sq. ft.34726 N Mudjekeewis Terrace, McHenry, IL 60051
MLS# 12500303Listed by: HOMESMART CONNECT LLC- New
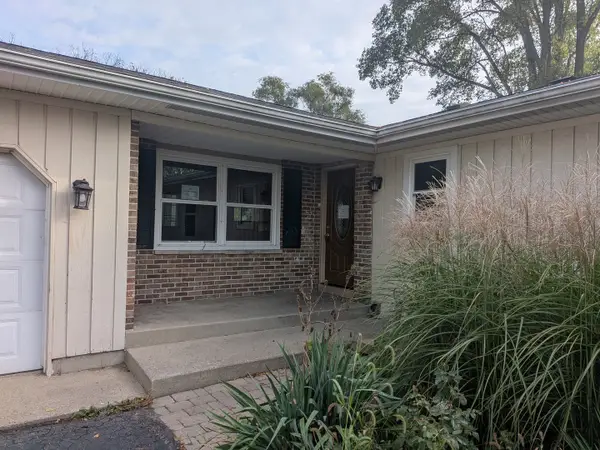 $399,900Active4 beds 3 baths2,526 sq. ft.
$399,900Active4 beds 3 baths2,526 sq. ft.1718 W Lincoln Road, McHenry, IL 60051
MLS# 12500007Listed by: HAMILTON GROUP, REALTORS - New
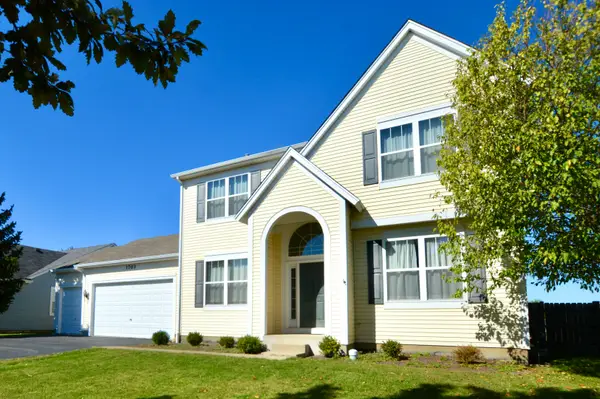 $399,999Active3 beds 3 baths2,003 sq. ft.
$399,999Active3 beds 3 baths2,003 sq. ft.1703 Cashel Lane, McHenry, IL 60050
MLS# 12498971Listed by: KELLER WILLIAMS NORTH SHORE WEST
