4507 Ponca Street, McHenry, IL 60050
Local realty services provided by:Better Homes and Gardens Real Estate Star Homes
4507 Ponca Street,McHenry, IL 60050
$350,000
- 3 Beds
- 2 Baths
- 3,593 sq. ft.
- Single family
- Active
Upcoming open houses
- Sat, Oct 2511:00 am - 01:00 pm
- Sun, Oct 2612:00 pm - 02:00 pm
Listed by:rebekah davis
Office:compass
MLS#:12495606
Source:MLSNI
Price summary
- Price:$350,000
- Price per sq. ft.:$97.41
About this home
Welcome to 4507 Ponca Street - your private retreat in McHenry! Snuggled at the end of a quiet street on a beautiful 1-acre lot, this spacious 3-bedroom, 2-bathroom home offers comfort, privacy, and incredible value. Surrounded by mature pine trees and a secluded backyard, this property blends peaceful living with convenience to local parks, bike paths, shopping, and entertainment. Step inside to find a bright and open layout with generously sized bedrooms (each bedroom is over 210 sq ft!) and ample closet space throughout. The inviting living room features a cozy fireplace, perfect for gathering on cool evenings. A main level bedroom, full bath, and laundry room, make this home ideal for multi-generational living or convenient single-level living. The large eat-in kitchen leads to a serene three-seasons room and a private enclosed hot tub garden room-ideal for relaxing or entertaining year-round. The full unfinished basement offers endless possibilities, with the current owner utilizing part of it as a fourth bedroom. Outside, enjoy plenty of storage and parking with a massive detached 2-car garage, two storage sheds, and an extra-large 8-car driveway. With its combination of space, versatility, and charm, 4507 Ponca Avenue is truly a home that offers something for everyone. Don't miss the opportunity to make this peaceful property your own!
Contact an agent
Home facts
- Year built:1978
- Listing ID #:12495606
- Added:1 day(s) ago
- Updated:October 25, 2025 at 11:52 AM
Rooms and interior
- Bedrooms:3
- Total bathrooms:2
- Full bathrooms:2
- Living area:3,593 sq. ft.
Heating and cooling
- Cooling:Central Air
- Heating:Natural Gas
Structure and exterior
- Roof:Asphalt
- Year built:1978
- Building area:3,593 sq. ft.
- Lot area:0.92 Acres
Schools
- High school:Mchenry Campus
- Middle school:Parkland Middle School
- Elementary school:Riverwood Elementary School
Finances and disclosures
- Price:$350,000
- Price per sq. ft.:$97.41
- Tax amount:$7,319 (2024)
New listings near 4507 Ponca Street
- New
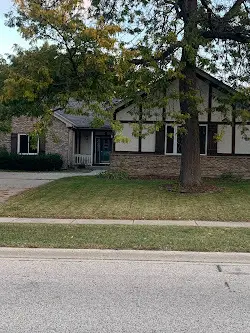 $387,000Active4 beds 3 baths1,766 sq. ft.
$387,000Active4 beds 3 baths1,766 sq. ft.3510 Turnberry Drive, McHenry, IL 60050
MLS# 12503108Listed by: RE/MAX PLAZA - Open Sat, 11am to 1pmNew
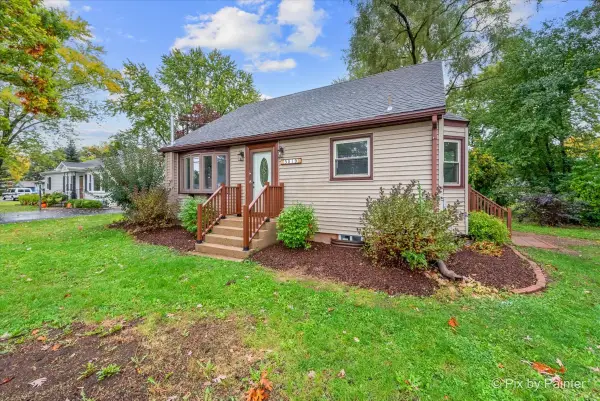 $305,000Active3 beds 3 baths1,781 sq. ft.
$305,000Active3 beds 3 baths1,781 sq. ft.3019 W Lincoln Road, McHenry, IL 60051
MLS# 12498035Listed by: KELLER WILLIAMS THRIVE - New
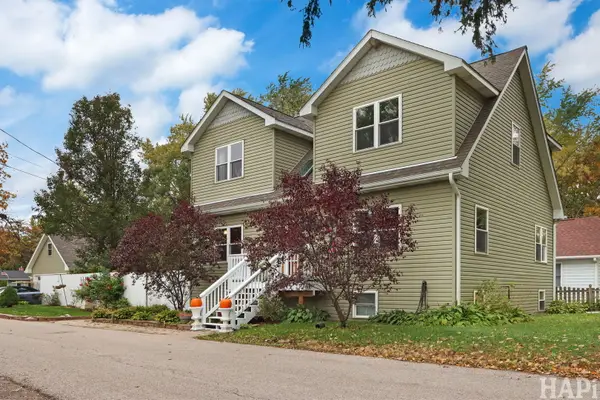 $439,900Active2 beds 3 baths1,940 sq. ft.
$439,900Active2 beds 3 baths1,940 sq. ft.2624 Elm Oak Lane, McHenry, IL 60051
MLS# 12487508Listed by: LAKES REALTY GROUP - Open Sat, 12 to 2pmNew
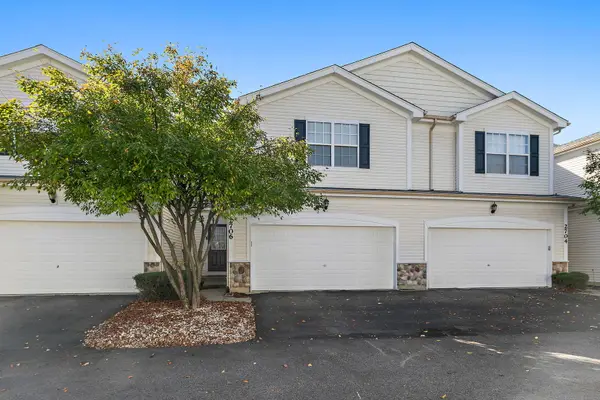 $279,000Active3 beds 3 baths1,640 sq. ft.
$279,000Active3 beds 3 baths1,640 sq. ft.2706 Kendall Crossing, McHenry, IL 60051
MLS# 12499768Listed by: BAIRD & WARNER - New
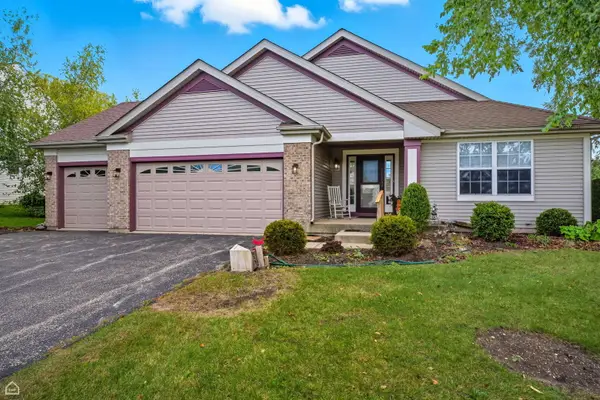 $489,000Active3 beds 2 baths1,839 sq. ft.
$489,000Active3 beds 2 baths1,839 sq. ft.2008 Crooked Tree Court, McHenry, IL 60050
MLS# 12499756Listed by: GLACIER REALTY, INC. 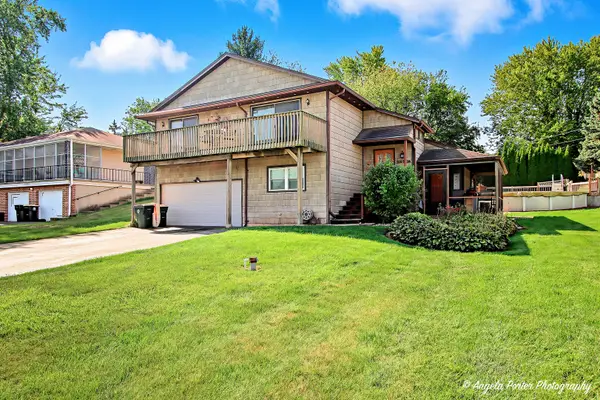 $415,000Pending3 beds 2 baths2,306 sq. ft.
$415,000Pending3 beds 2 baths2,306 sq. ft.34726 N Mudjekeewis Terrace, McHenry, IL 60051
MLS# 12500303Listed by: HOMESMART CONNECT LLC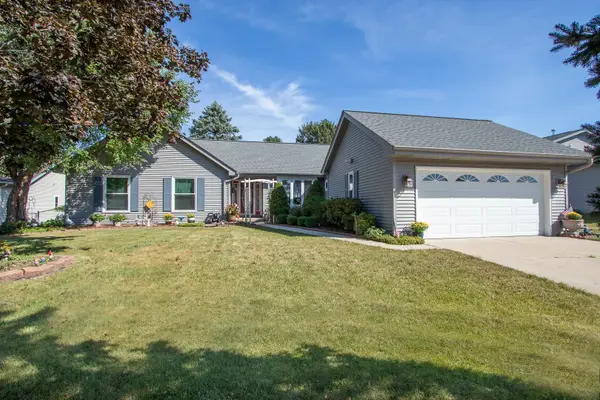 $374,900Pending3 beds 2 baths1,788 sq. ft.
$374,900Pending3 beds 2 baths1,788 sq. ft.3202 Turnberry Drive, McHenry, IL 60050
MLS# 12500006Listed by: BAIRD & WARNER- New
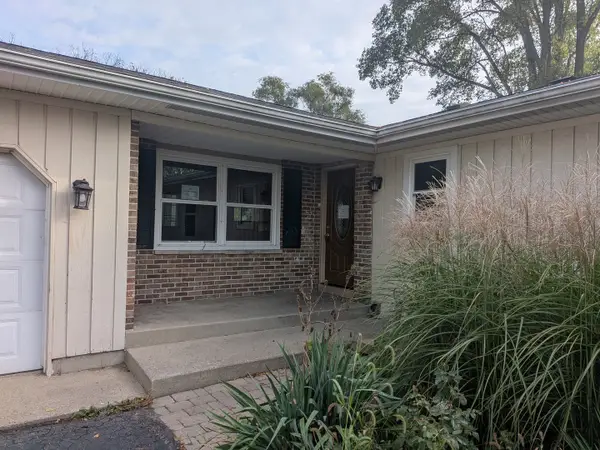 $399,900Active4 beds 3 baths2,526 sq. ft.
$399,900Active4 beds 3 baths2,526 sq. ft.1718 W Lincoln Road, McHenry, IL 60051
MLS# 12500007Listed by: HAMILTON GROUP, REALTORS - New
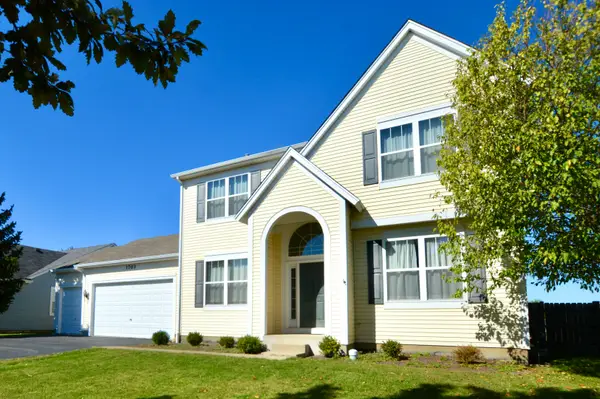 $399,999Active3 beds 3 baths2,003 sq. ft.
$399,999Active3 beds 3 baths2,003 sq. ft.1703 Cashel Lane, McHenry, IL 60050
MLS# 12498971Listed by: KELLER WILLIAMS NORTH SHORE WEST
