4212 Savoy Lane, McHenry, IL 60050
Local realty services provided by:Better Homes and Gardens Real Estate Star Homes
4212 Savoy Lane,McHenry, IL 60050
$219,500
- 2 Beds
- 2 Baths
- 1,296 sq. ft.
- Condominium
- Active
Listed by:michael simpson
Office:baird & warner real estate - algonquin
MLS#:12457280
Source:MLSNI
Price summary
- Price:$219,500
- Price per sq. ft.:$169.37
- Monthly HOA dues:$286
About this home
Don't miss out on this desirable first floor Morgan Hill condo! From the welcoming front porch to the light and bright open floor plan, you'll feel right at home! Prime corner lot with lots of well maintained landscaping and mature trees! 6 panel doors and neutral colors throughout! 9' ceilings! The generous sized living room has a large picture window! Spacious master bedroom suite with double closets, including a walk-in and well appointed master bath! The second bedroom with convenient access to 2nd full bath, includes a double closet and ceiling fan! The 20' X 33' garage could be used as a tandem, for vehicles and/or toys, and includes extra storage space! The community park and playground is just steps away, and you are just minutes from both downtown McHenry and Crystal Lake! McHenry schools! Property is being sold as-is!
Contact an agent
Home facts
- Year built:2005
- Listing ID #:12457280
- Added:1 day(s) ago
- Updated:September 05, 2025 at 10:56 AM
Rooms and interior
- Bedrooms:2
- Total bathrooms:2
- Full bathrooms:2
- Living area:1,296 sq. ft.
Heating and cooling
- Cooling:Central Air
- Heating:Forced Air, Natural Gas
Structure and exterior
- Roof:Asphalt
- Year built:2005
- Building area:1,296 sq. ft.
Utilities
- Water:Public
- Sewer:Public Sewer
Finances and disclosures
- Price:$219,500
- Price per sq. ft.:$169.37
- Tax amount:$4,580 (2024)
New listings near 4212 Savoy Lane
- New
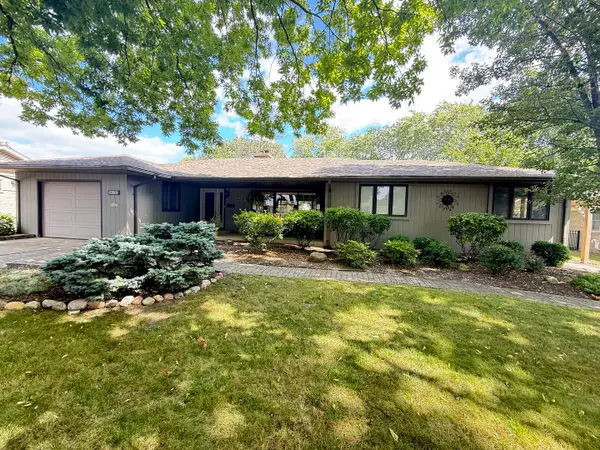 $430,000Active4 beds 3 baths2,459 sq. ft.
$430,000Active4 beds 3 baths2,459 sq. ft.812 N Allen Avenue, McHenry, IL 60050
MLS# 12464105Listed by: KELLER WILLIAMS NORTH SHORE WEST - Open Sat, 1am to 3pmNew
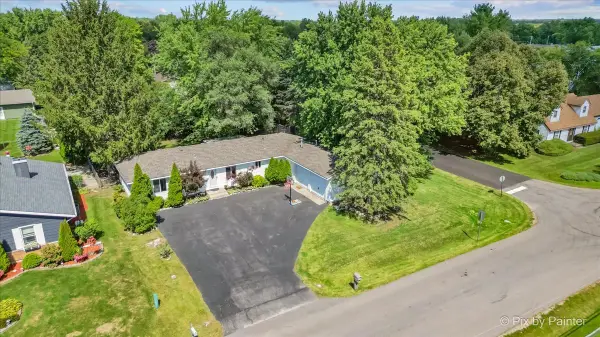 $315,000Active3 beds 2 baths1,704 sq. ft.
$315,000Active3 beds 2 baths1,704 sq. ft.3500 Biscayne Road, McHenry, IL 60050
MLS# 12463903Listed by: KELLER WILLIAMS SUCCESS REALTY - New
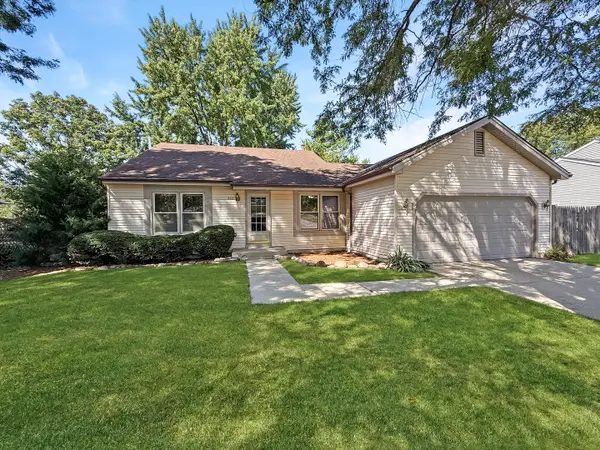 $315,000Active3 beds 2 baths1,590 sq. ft.
$315,000Active3 beds 2 baths1,590 sq. ft.203 N Huntington Drive, McHenry, IL 60050
MLS# 12462683Listed by: RE/MAX CONNECTIONS II - Open Sat, 12 to 2pmNew
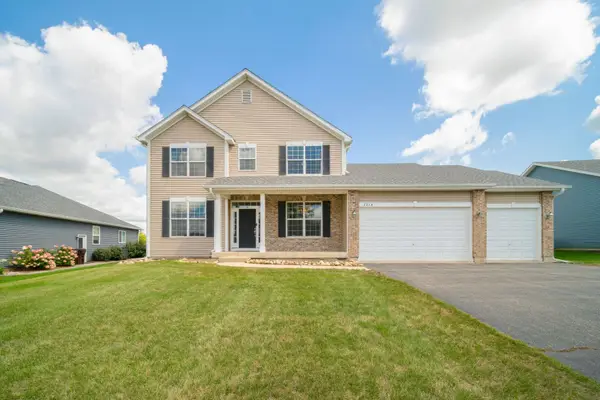 $499,900Active4 beds 3 baths2,902 sq. ft.
$499,900Active4 beds 3 baths2,902 sq. ft.2313 Tyler Trail, McHenry, IL 60051
MLS# 12463689Listed by: COLDWELL BANKER REALTY - New
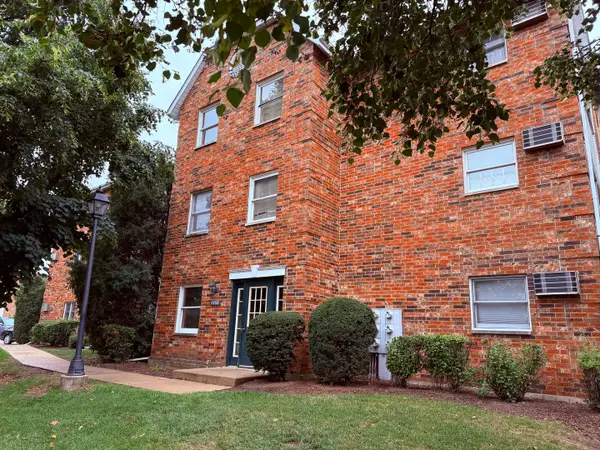 $150,000Active1 beds 1 baths900 sq. ft.
$150,000Active1 beds 1 baths900 sq. ft.4408 W Shamrock Lane #3A, McHenry, IL 60050
MLS# 12458664Listed by: KELLER WILLIAMS SUCCESS REALTY - New
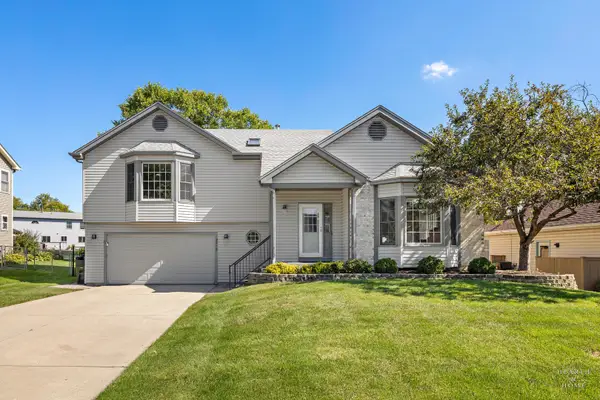 $375,000Active3 beds 3 baths2,240 sq. ft.
$375,000Active3 beds 3 baths2,240 sq. ft.4716 Crystal Trail, McHenry, IL 60050
MLS# 12462801Listed by: HOMESMART CONNECT LLC - New
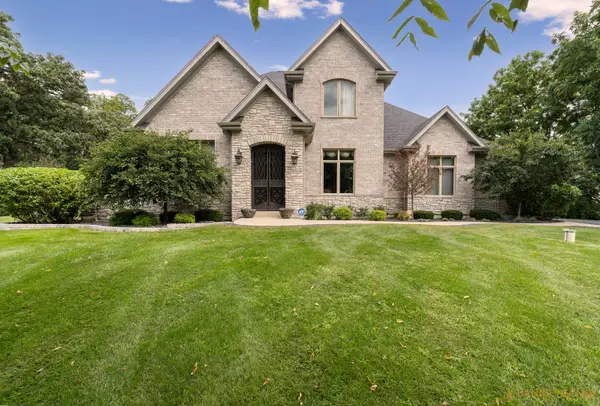 $725,000Active3 beds 4 baths4,031 sq. ft.
$725,000Active3 beds 4 baths4,031 sq. ft.2600 Whiteoak Court, McHenry, IL 60050
MLS# 12457420Listed by: KALE REALTY - New
 $585,000Active5 beds 3 baths3,068 sq. ft.
$585,000Active5 beds 3 baths3,068 sq. ft.820 Black Partridge Road, McHenry, IL 60051
MLS# 12460596Listed by: COLDWELL BANKER REAL ESTATE GROUP 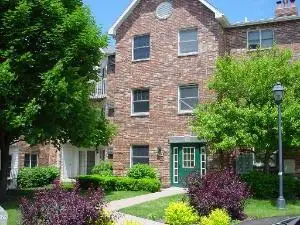 $129,900Pending1 beds 1 baths625 sq. ft.
$129,900Pending1 beds 1 baths625 sq. ft.4312 W Shamrock Lane #1C, McHenry, IL 60050
MLS# 12454767Listed by: KELLER WILLIAMS SUCCESS REALTY
