812 N Allen Avenue, McHenry, IL 60050
Local realty services provided by:Better Homes and Gardens Real Estate Star Homes
812 N Allen Avenue,McHenry, IL 60050
$446,000
- 4 Beds
- 3 Baths
- - sq. ft.
- Single family
- Sold
Listed by:lisa jensen
Office:keller williams north shore west
MLS#:12464105
Source:MLSNI
Sorry, we are unable to map this address
Price summary
- Price:$446,000
About this home
Your search is over! Welcome to this stunning custom-built Prairie-style home in the heart of McHenry-just minutes from shopping, dining, the riverwalk, and more. Overlooking the 2nd hole on the McHenry Country Club golf course, this property offers resort-style living at its finest. Step outside to your private oasis featuring an expansive deck, a magnificent in-ground heated pool, gazebo, pool house, and beautifully mature landscaping. Inside, you'll find four bedrooms and 2.5 baths, highlighted by a gourmet kitchen with a butler's pantry, stainless steel appliances, and granite countertops. Sunlight pours in through a wall of Anderson sliding glass doors, while the dual-sided fireplace and open-concept floor plan create a warm, inviting atmosphere. The fully finished walkout basement adds even more living space, complete with a family room and fireplace, recreation room, full bathroom, 4th bedroom, oversized laundry room, and abundant storage. This one-of-a-kind property blends elegance, comfort, and everyday luxury-truly a place to call home. * Where new memories begin and old ones are cherished*
Contact an agent
Home facts
- Year built:1953
- Listing ID #:12464105
- Added:50 day(s) ago
- Updated:October 25, 2025 at 07:57 AM
Rooms and interior
- Bedrooms:4
- Total bathrooms:3
- Full bathrooms:2
- Half bathrooms:1
Heating and cooling
- Cooling:Central Air
- Heating:Forced Air, Natural Gas
Structure and exterior
- Roof:Asphalt
- Year built:1953
Utilities
- Water:Public
- Sewer:Public Sewer
Finances and disclosures
- Price:$446,000
- Tax amount:$9,739 (2024)
New listings near 812 N Allen Avenue
- Open Sat, 11am to 1pmNew
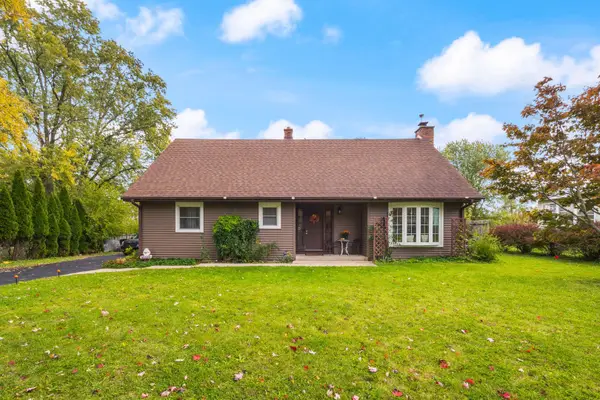 $350,000Active3 beds 2 baths3,593 sq. ft.
$350,000Active3 beds 2 baths3,593 sq. ft.4507 Ponca Street, McHenry, IL 60050
MLS# 12495606Listed by: COMPASS - New
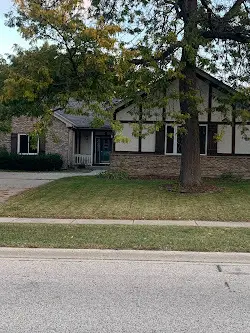 $387,000Active4 beds 3 baths1,766 sq. ft.
$387,000Active4 beds 3 baths1,766 sq. ft.3510 Turnberry Drive, McHenry, IL 60050
MLS# 12503108Listed by: RE/MAX PLAZA - Open Sat, 11am to 1pmNew
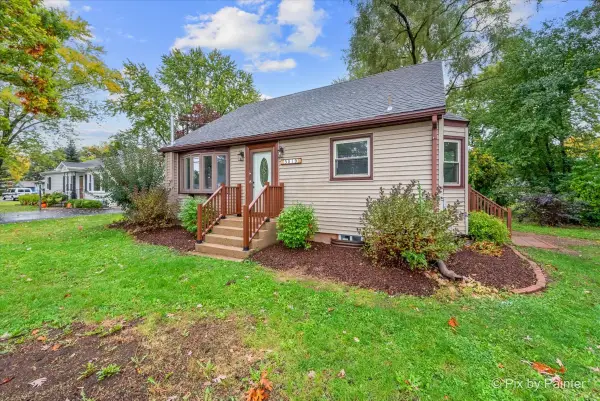 $305,000Active3 beds 3 baths1,781 sq. ft.
$305,000Active3 beds 3 baths1,781 sq. ft.3019 W Lincoln Road, McHenry, IL 60051
MLS# 12498035Listed by: KELLER WILLIAMS THRIVE - New
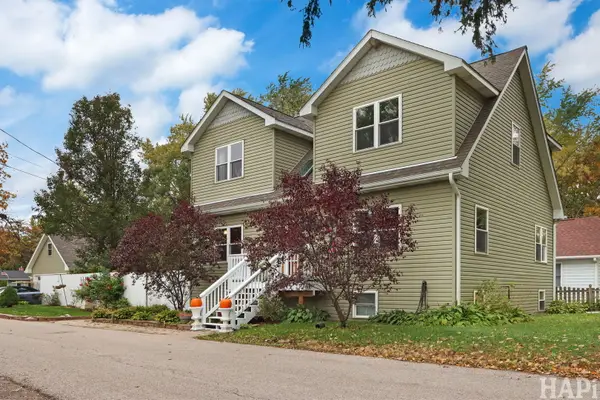 $439,900Active2 beds 3 baths1,940 sq. ft.
$439,900Active2 beds 3 baths1,940 sq. ft.2624 Elm Oak Lane, McHenry, IL 60051
MLS# 12487508Listed by: LAKES REALTY GROUP - Open Sat, 12 to 2pmNew
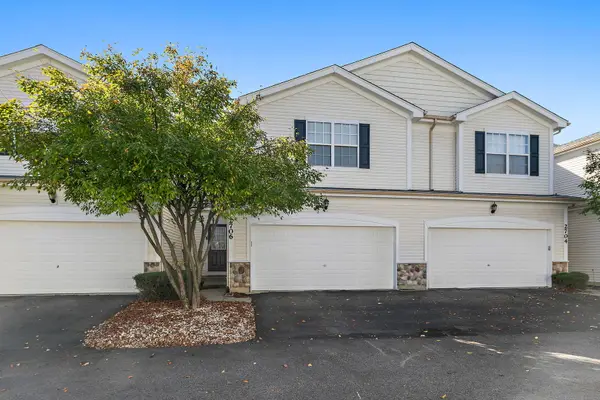 $279,000Active3 beds 3 baths1,640 sq. ft.
$279,000Active3 beds 3 baths1,640 sq. ft.2706 Kendall Crossing, McHenry, IL 60051
MLS# 12499768Listed by: BAIRD & WARNER - New
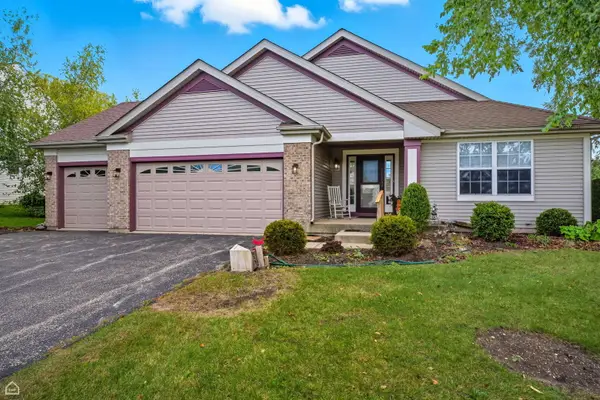 $489,000Active3 beds 2 baths1,839 sq. ft.
$489,000Active3 beds 2 baths1,839 sq. ft.2008 Crooked Tree Court, McHenry, IL 60050
MLS# 12499756Listed by: GLACIER REALTY, INC. 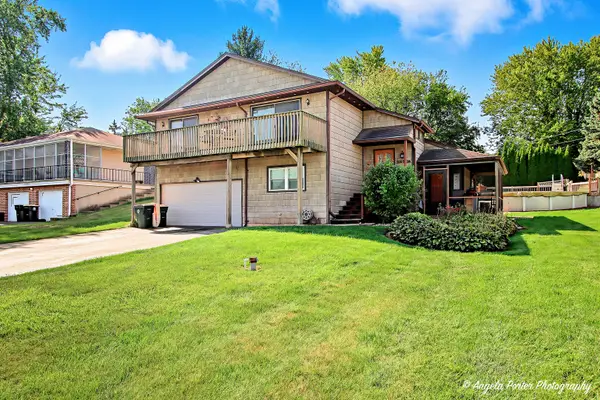 $415,000Pending3 beds 2 baths2,306 sq. ft.
$415,000Pending3 beds 2 baths2,306 sq. ft.34726 N Mudjekeewis Terrace, McHenry, IL 60051
MLS# 12500303Listed by: HOMESMART CONNECT LLC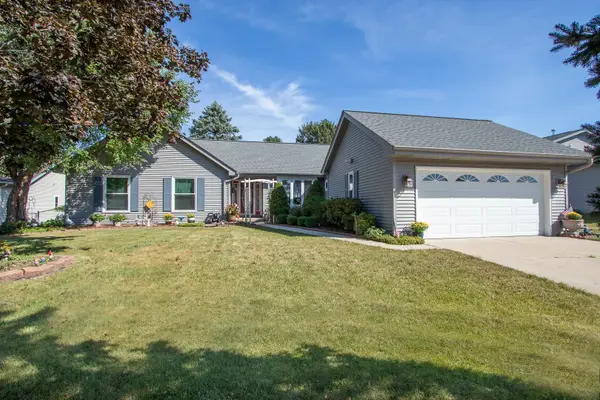 $374,900Pending3 beds 2 baths1,788 sq. ft.
$374,900Pending3 beds 2 baths1,788 sq. ft.3202 Turnberry Drive, McHenry, IL 60050
MLS# 12500006Listed by: BAIRD & WARNER- New
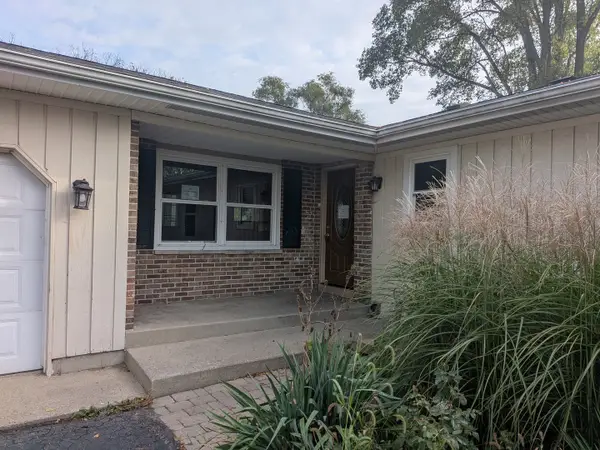 $399,900Active4 beds 3 baths2,526 sq. ft.
$399,900Active4 beds 3 baths2,526 sq. ft.1718 W Lincoln Road, McHenry, IL 60051
MLS# 12500007Listed by: HAMILTON GROUP, REALTORS - New
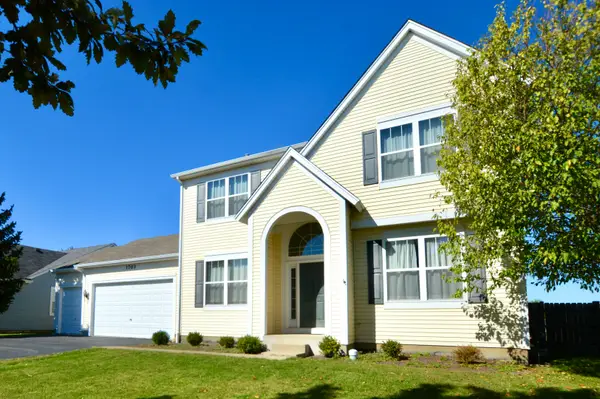 $399,999Active3 beds 3 baths2,003 sq. ft.
$399,999Active3 beds 3 baths2,003 sq. ft.1703 Cashel Lane, McHenry, IL 60050
MLS# 12498971Listed by: KELLER WILLIAMS NORTH SHORE WEST
