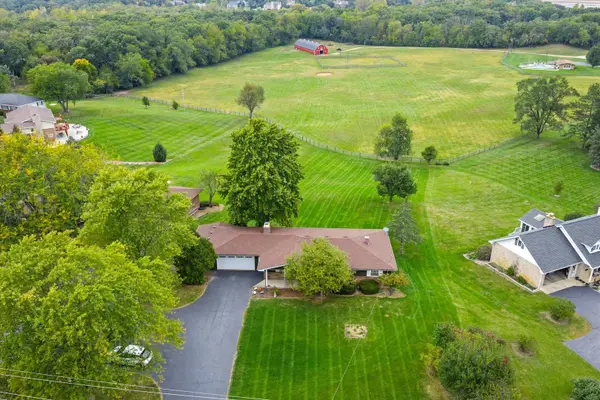4221 Savoy Lane #28C721, McHenry, IL 60050
Local realty services provided by:Better Homes and Gardens Real Estate Connections
4221 Savoy Lane #28C721,McHenry, IL 60050
$214,000
- 2 Beds
- 2 Baths
- - sq. ft.
- Condominium
- Sold
Listed by: shawn strach
Office: dream real estate, inc.
MLS#:12479261
Source:MLSNI
Sorry, we are unable to map this address
Price summary
- Price:$214,000
- Monthly HOA dues:$297
About this home
Step inside and feel the day's stress melt away. From the moment you enter, you'll appreciate the thoughtful design that makes life easier. The oversized tandem garage offers incredible depth, easily fitting your vehicle with plenty of room left over for a workshop, motorcycle, or fitness gear. A large, finished storage closet tucked neatly under the stairs provides the perfect solution for all your extras. Ascend the stairs to your private second-floor sanctuary, where effortless single-level living awaits. With fresh paint and brand-new carpeting underfoot, the entire space feels clean, bright, and welcoming. The open layout connects your living and dining areas, creating a wonderful space for relaxing or entertaining. One of this home's best features is its view; instead of looking at another building, your windows frame a peaceful scene of open green space, bringing a sense of calm and privacy that is hard to find. This smart layout includes two spacious bedrooms and two full bathrooms, offering comfort and convenience for you and your guests. Best of all, the laundry is located right here on the main living level-no more carrying baskets up and down stairs. This is more than just a condo; it's a lifestyle designed for ease and enjoyment. Welcome to your dream home.
Contact an agent
Home facts
- Year built:2006
- Listing ID #:12479261
- Added:48 day(s) ago
- Updated:November 13, 2025 at 08:25 AM
Rooms and interior
- Bedrooms:2
- Total bathrooms:2
- Full bathrooms:2
Heating and cooling
- Cooling:Central Air
- Heating:Forced Air, Natural Gas
Structure and exterior
- Roof:Asphalt
- Year built:2006
Utilities
- Water:Public
- Sewer:Public Sewer
Finances and disclosures
- Price:$214,000
- Tax amount:$2,630 (2024)
New listings near 4221 Savoy Lane #28C721
- New
 $389,900Active4 beds 3 baths2,414 sq. ft.
$389,900Active4 beds 3 baths2,414 sq. ft.1406 W Lincoln Road, McHenry, IL 60051
MLS# 12516038Listed by: EXP REALTY - New
 $2,195,000Active-- beds -- baths
$2,195,000Active-- beds -- baths7318 W Il W Route 120, McHenry, IL 60050
MLS# 12515923Listed by: BERKSHIRE HATHAWAY HOMESERVICES STARCK REAL ESTATE - New
 $420,000Active4 beds 4 baths3,274 sq. ft.
$420,000Active4 beds 4 baths3,274 sq. ft.1731 Redwood Lane, McHenry, IL 60050
MLS# 12511133Listed by: KELLER WILLIAMS PREMIERE PROPERTIES - New
 $325,000Active2 beds 2 baths1,681 sq. ft.
$325,000Active2 beds 2 baths1,681 sq. ft.1115 N Oakwood Drive, McHenry, IL 60050
MLS# 12514442Listed by: BERKSHIRE HATHAWAY HOMESERVICES STARCK REAL ESTATE - Open Sat, 2 to 4pmNew
 $299,000Active4 beds 2 baths1,502 sq. ft.
$299,000Active4 beds 2 baths1,502 sq. ft.2004 Central Street, McHenry, IL 60050
MLS# 12513993Listed by: BAIRD & WARNER - New
 $359,000Active4 beds 3 baths2,384 sq. ft.
$359,000Active4 beds 3 baths2,384 sq. ft.307 S Carriage Trail, McHenry, IL 60050
MLS# 12513905Listed by: REALTY OF AMERICA, LLC - New
 $2,200,000Active-- beds -- baths
$2,200,000Active-- beds -- baths0 Route 31 Highway, McHenry, IL 60051
MLS# 12512976Listed by: COMPASS - New
 $249,900Active4 beds 3 baths2,220 sq. ft.
$249,900Active4 beds 3 baths2,220 sq. ft.814 N River Road, McHenry, IL 60051
MLS# 12513720Listed by: DREAM REAL ESTATE, INC. - New
 $185,000Active2 beds 1 baths875 sq. ft.
$185,000Active2 beds 1 baths875 sq. ft.4304 W Shamrock Lane #1A, McHenry, IL 60050
MLS# 12512899Listed by: REALTA REAL ESTATE  $510,000Pending3 beds 2 baths2,220 sq. ft.
$510,000Pending3 beds 2 baths2,220 sq. ft.Address Withheld By Seller, McHenry, IL 60050
MLS# 12496033Listed by: RE/MAX SUBURBAN
