4312 W Shamrock Lane #3A, McHenry, IL 60050
Local realty services provided by:Better Homes and Gardens Real Estate Star Homes
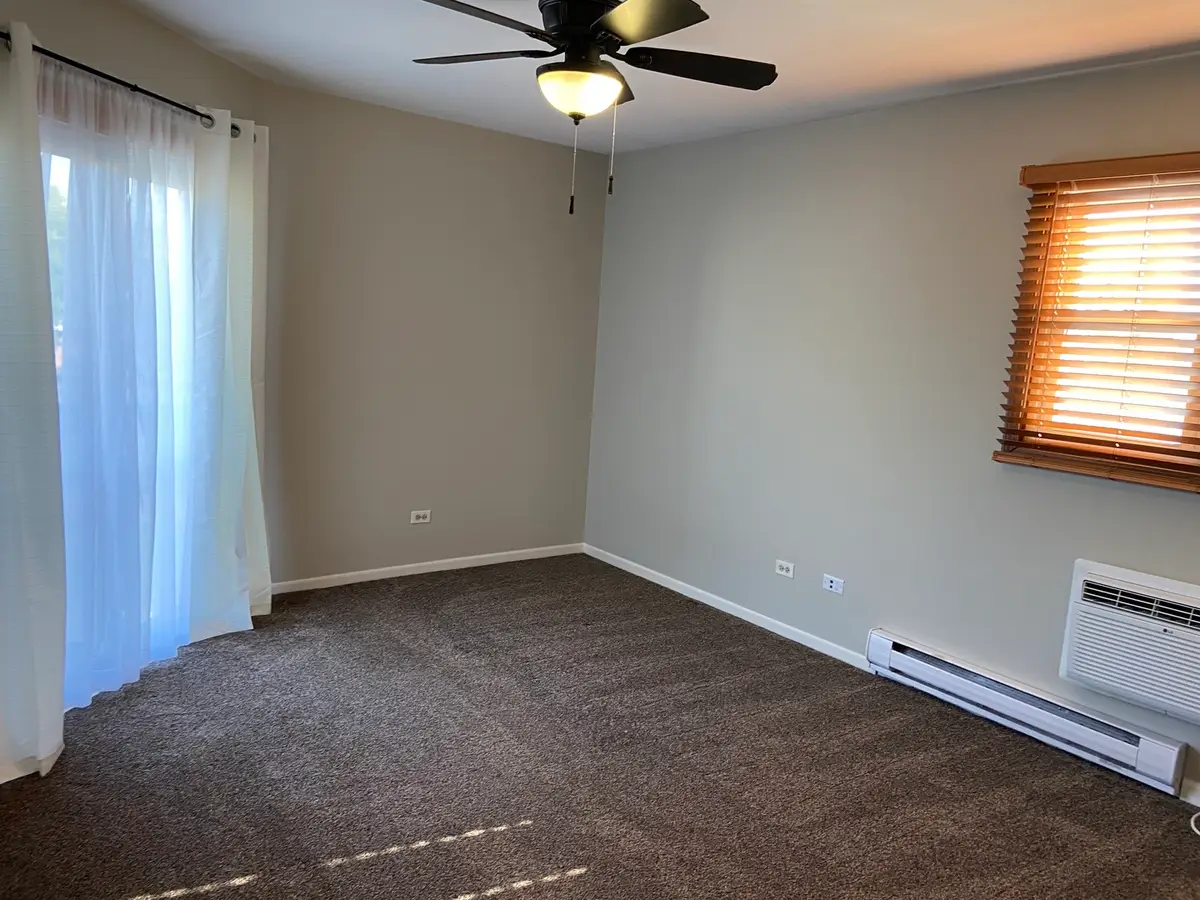
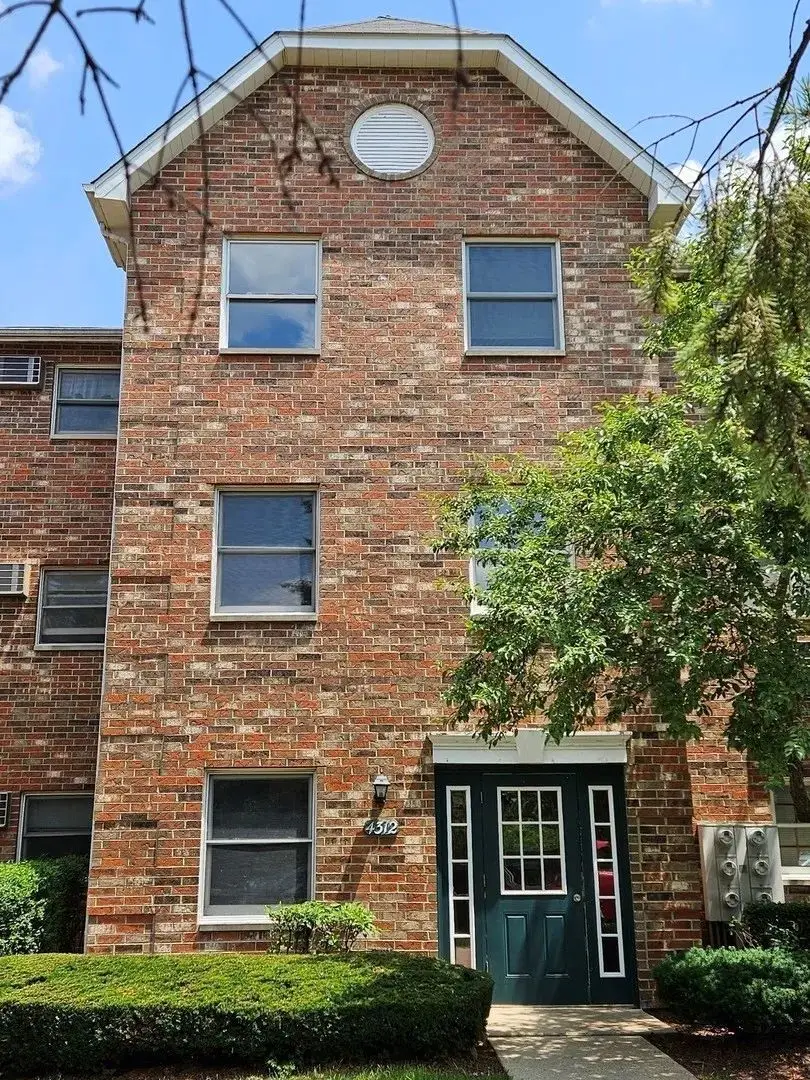
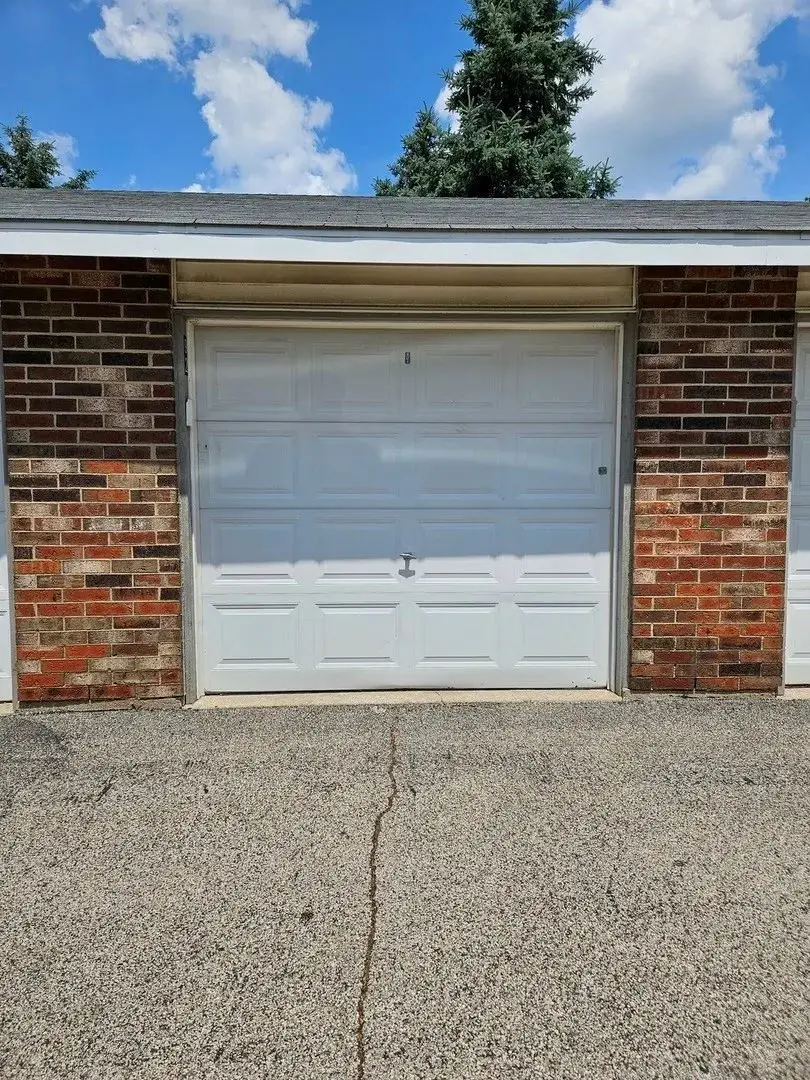
4312 W Shamrock Lane #3A,McHenry, IL 60050
$147,400
- 1 Beds
- 1 Baths
- 725 sq. ft.
- Condominium
- Active
Listed by:lukasz lach
Office:exp realty
MLS#:12436212
Source:MLSNI
Price summary
- Price:$147,400
- Price per sq. ft.:$203.31
- Monthly HOA dues:$256
About this home
Priced to SELL! REMODELED and super CLEAN. Rare OPPORTUNITY FOR THE FIRST TIME HOME BUYERS OR INVESTORS! 3rd floor PENTHOUSE in the desirable Irish Prairie in McHenry with one car GARAGE. You will love the QUALITY and VALUE this condo has to offer. ENJOY the open and bright living room with beautiful WOOD laminate floors throughout. VAULTED CEILINGS. NEWER windows. Kitchen updated with 42inch CABINETS and STAINLESS STEEL appliances. SPACIOUS BEDROOM with walk-in closet. Updated Bathroom. PAINTED with neutral color. IN-UNIT, brand new LAUNDRY. GREAT AMENITIES include; one car GARAGE and STORAGE on the private balcony. LOW MAINTENANCE CONDO! Assessment includes; water, landscaping, snow removal, tennis courts and more. CONVENIENT LOCATION with close proximity to HOSPITAL and Starbucks coffee. Stores and Restaurants close by. INVESTORS FRIENDLY! DO NOT WAIT! Put this one on your list today and MAKE IT YOUR HOME or RENT IT OUT!
Contact an agent
Home facts
- Year built:1992
- Listing Id #:12436212
- Added:9 day(s) ago
- Updated:August 13, 2025 at 10:47 AM
Rooms and interior
- Bedrooms:1
- Total bathrooms:1
- Full bathrooms:1
- Living area:725 sq. ft.
Heating and cooling
- Heating:Baseboard, Electric
Structure and exterior
- Roof:Asphalt
- Year built:1992
- Building area:725 sq. ft.
Schools
- High school:Mchenry Campus
- Middle school:Parkland Middle School
- Elementary school:Riverwood Elementary School
Utilities
- Water:Lake Michigan, Public
- Sewer:Public Sewer
Finances and disclosures
- Price:$147,400
- Price per sq. ft.:$203.31
- Tax amount:$1,895 (2024)
New listings near 4312 W Shamrock Lane #3A
- New
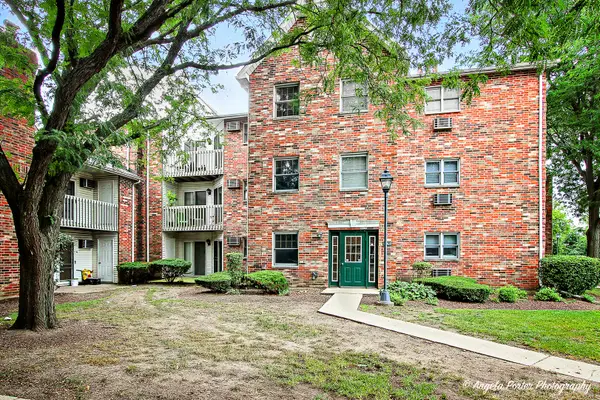 $164,900Active1 beds 1 baths725 sq. ft.
$164,900Active1 beds 1 baths725 sq. ft.4305 W Shamrock Lane #2B, McHenry, IL 60050
MLS# 12434317Listed by: RE/MAX PLAZA - New
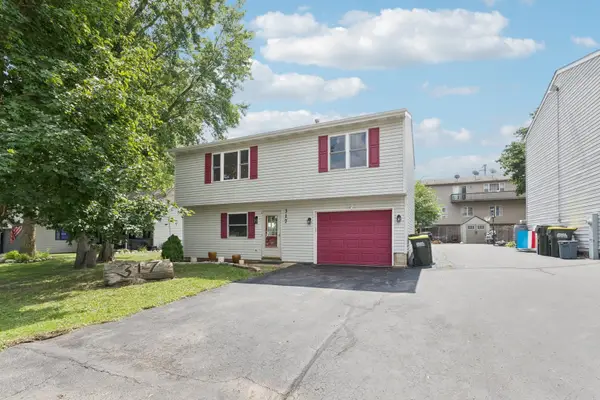 $279,999Active2 beds 2 baths1,438 sq. ft.
$279,999Active2 beds 2 baths1,438 sq. ft.317 W Riverside Drive, McHenry, IL 60051
MLS# 12446370Listed by: REDFIN CORPORATION - Open Sat, 12 to 2pmNew
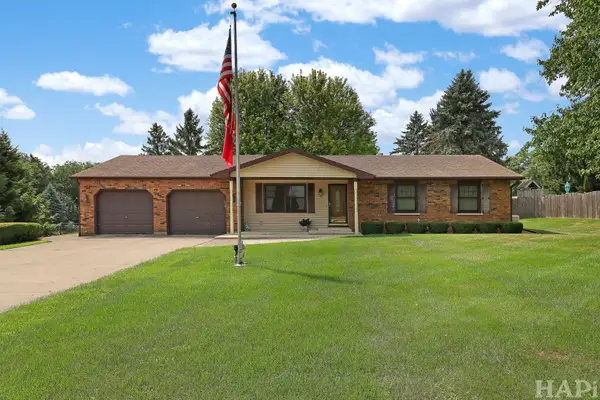 $399,000Active3 beds 2 baths1,704 sq. ft.
$399,000Active3 beds 2 baths1,704 sq. ft.3701 W Berkshire Drive, McHenry, IL 60051
MLS# 12445798Listed by: KELLER WILLIAMS SUCCESS REALTY - New
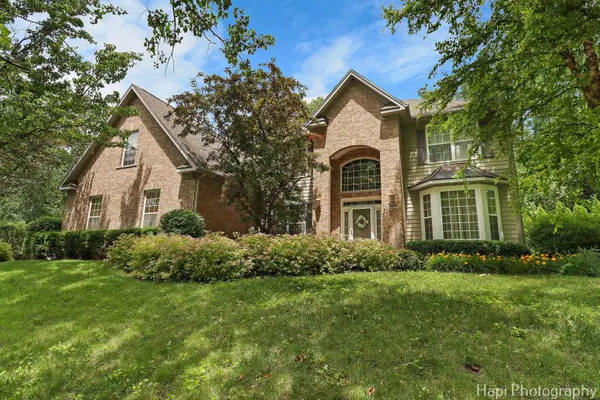 $649,900Active4 beds 3 baths3,558 sq. ft.
$649,900Active4 beds 3 baths3,558 sq. ft.1606 Tecumseh Drive, McHenry, IL 60050
MLS# 12445705Listed by: KELLER WILLIAMS SUCCESS REALTY - New
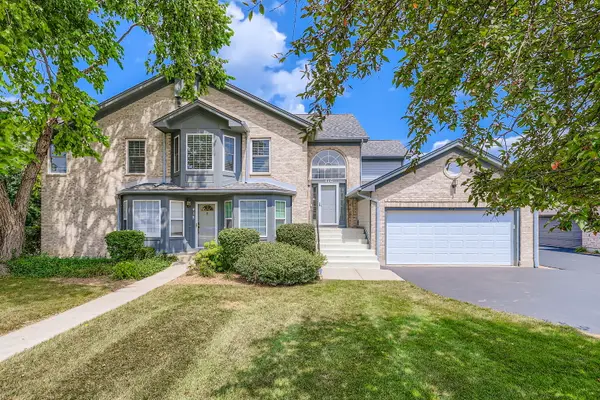 $285,000Active3 beds 2 baths1,709 sq. ft.
$285,000Active3 beds 2 baths1,709 sq. ft.416 Kresswood Drive #D, McHenry, IL 60050
MLS# 12443533Listed by: RE/MAX AT HOME - Open Sat, 12 to 2pmNew
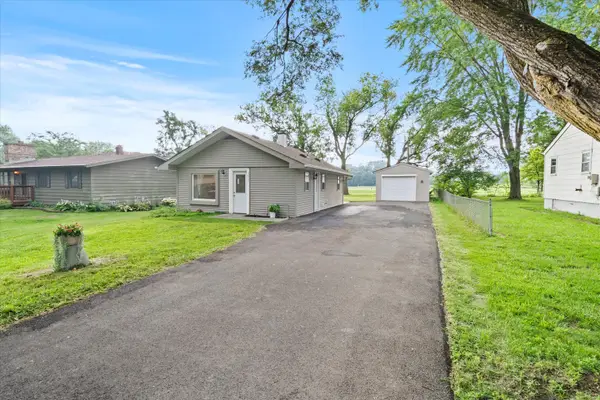 $250,000Active2 beds 1 baths768 sq. ft.
$250,000Active2 beds 1 baths768 sq. ft.3015 Virginia Avenue, McHenry, IL 60050
MLS# 12440109Listed by: BERKSHIRE HATHAWAY HOMESERVICES STARCK REAL ESTATE - New
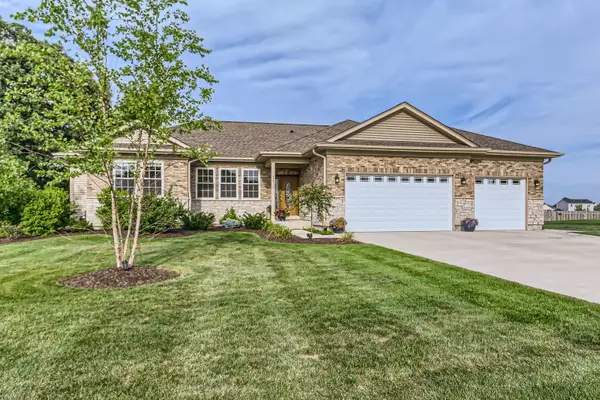 $539,000Active3 beds 3 baths2,500 sq. ft.
$539,000Active3 beds 3 baths2,500 sq. ft.112 Farmstead Court, McHenry, IL 60050
MLS# 12440510Listed by: HOMESMART CONNECT LLC - New
 $238,900Active2 beds 1 baths817 sq. ft.
$238,900Active2 beds 1 baths817 sq. ft.1506 N River Road, McHenry, IL 60051
MLS# 12443804Listed by: BAIRD & WARNER - Open Sat, 12 to 2pmNew
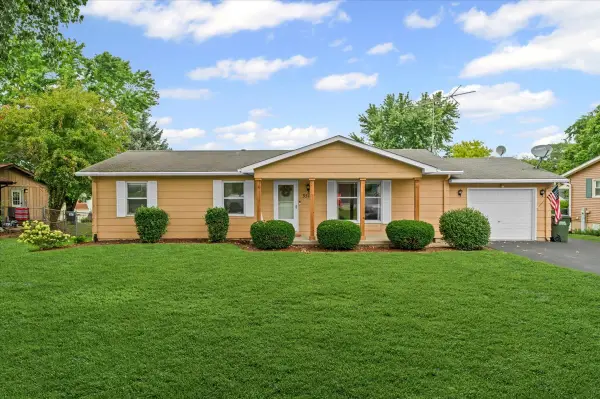 $299,000Active3 beds 2 baths1,056 sq. ft.
$299,000Active3 beds 2 baths1,056 sq. ft.3510 Vine Street, McHenry, IL 60050
MLS# 12440385Listed by: BAIRD & WARNER - Open Sun, 10am to 12pmNew
 $399,900Active2 beds 3 baths1,797 sq. ft.
$399,900Active2 beds 3 baths1,797 sq. ft.2220 Tyler Trail, McHenry, IL 60051
MLS# 12442989Listed by: RE/MAX PLAZA

