4409 Sussex Drive, McHenry, IL 60050
Local realty services provided by:Better Homes and Gardens Real Estate Star Homes
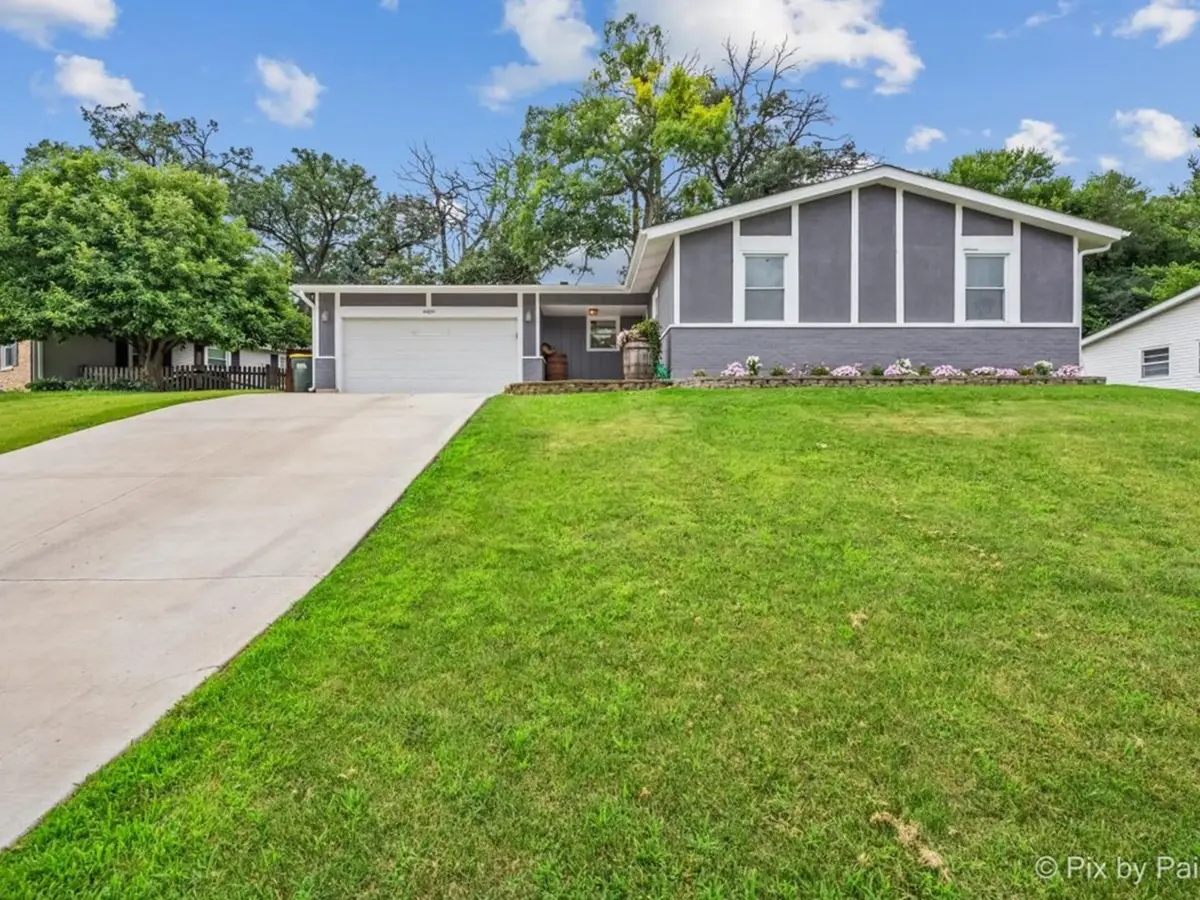

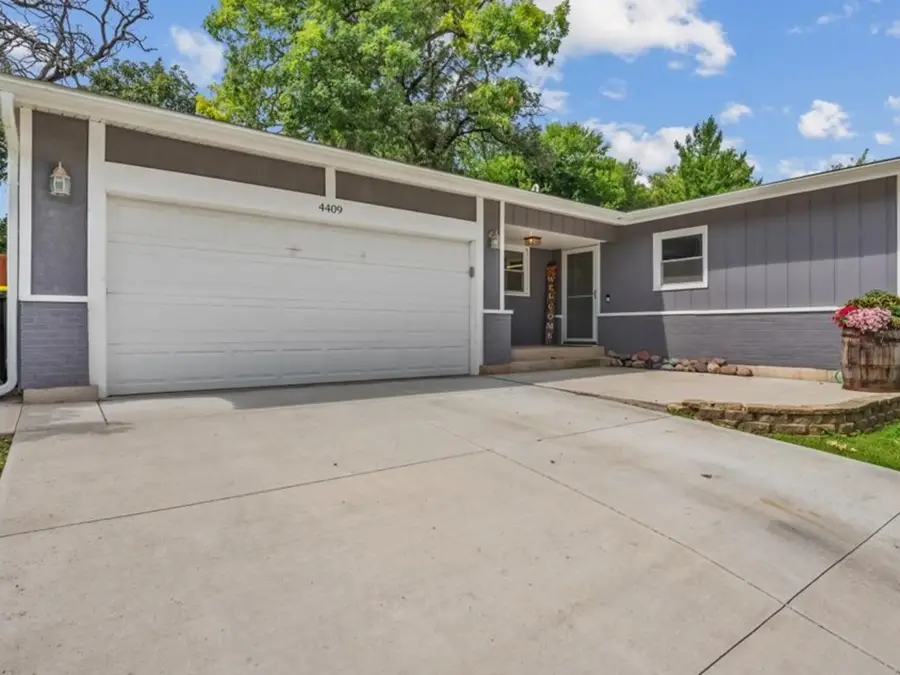
4409 Sussex Drive,McHenry, IL 60050
$284,900
- 2 Beds
- 2 Baths
- 1,314 sq. ft.
- Single family
- Pending
Listed by:ellie chrzanowski
Office:homesmart connect llc.
MLS#:12427120
Source:MLSNI
Price summary
- Price:$284,900
- Price per sq. ft.:$216.82
About this home
Nestled in the desirable Whispering Oaks subdivision, this well-maintained 2-bedroom, 2 bath ranch offers the perfect blend of comfort, style, and functionality. From the moment you arrive, you'll be impressed by the home's inviting curb appeal and thoughtful upgrades throughout. Step into a welcoming foyer-accented with crown molding that leads into a large sun-filled family room, ideal for everyday living and entertaining. Spacious interior features an updated kitchen with crisp white cabinetry, granite countertops, and stainless-steel appliances, all seamlessly connected to a separate dining room-perfect for entertaining or casual meals. The primary suite offers a peaceful retreat with an updated en-suite bathroom (2025) with generous closet space, while the second bedroom is bright and well-proportioned, offering flexibility as a child's room, guest retreat, home office or creative flex space. A beautifully appointed full hall bath adds extra convenience for residents and visitors. The fully fenced yard (2023) is surrounded by mature trees for added privacy and includes an oversized concrete patio (2022) perfect for entertaining. Huge laundry room with ample storage and a newer washer and dryer (2022). Attached 2-car garage and crawlspace provide plenty of extra storage. Additional highlights include a Concrete driveway (2021), Roof (2021), Carpet (2024), Some windows (2023), Water heater (2022) and a Garage door opener (2023). Convenient location near Metra, shopping, dining, parks, and scenic walking/bike paths. Move-in ready with true pride of ownership.
Contact an agent
Home facts
- Year built:1967
- Listing Id #:12427120
- Added:19 day(s) ago
- Updated:August 13, 2025 at 07:45 AM
Rooms and interior
- Bedrooms:2
- Total bathrooms:2
- Full bathrooms:2
- Living area:1,314 sq. ft.
Heating and cooling
- Cooling:Central Air
- Heating:Natural Gas
Structure and exterior
- Roof:Asphalt
- Year built:1967
- Building area:1,314 sq. ft.
Utilities
- Water:Public
- Sewer:Public Sewer
Finances and disclosures
- Price:$284,900
- Price per sq. ft.:$216.82
- Tax amount:$5,507 (2024)
New listings near 4409 Sussex Drive
- New
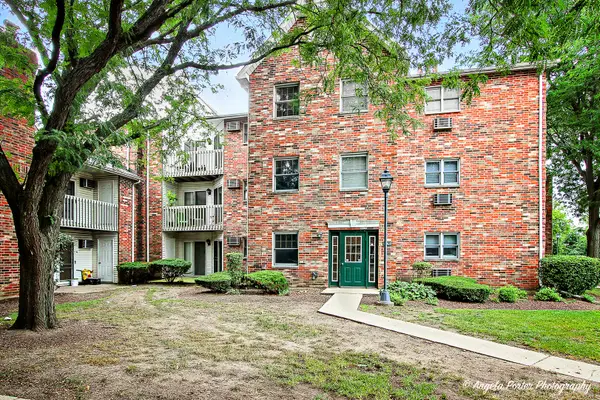 $164,900Active1 beds 1 baths725 sq. ft.
$164,900Active1 beds 1 baths725 sq. ft.4305 W Shamrock Lane #2B, McHenry, IL 60050
MLS# 12434317Listed by: RE/MAX PLAZA - New
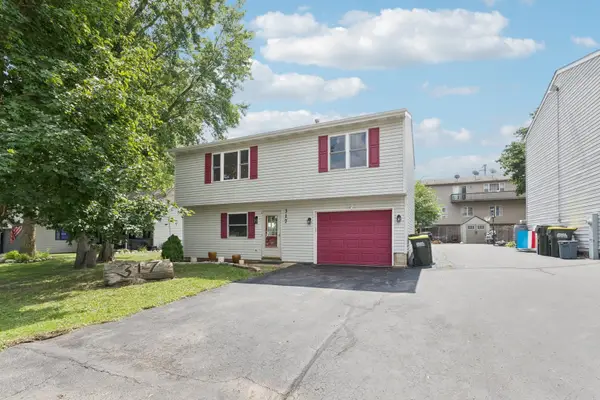 $279,999Active2 beds 2 baths1,438 sq. ft.
$279,999Active2 beds 2 baths1,438 sq. ft.317 W Riverside Drive, McHenry, IL 60051
MLS# 12446370Listed by: REDFIN CORPORATION - Open Sat, 12 to 2pmNew
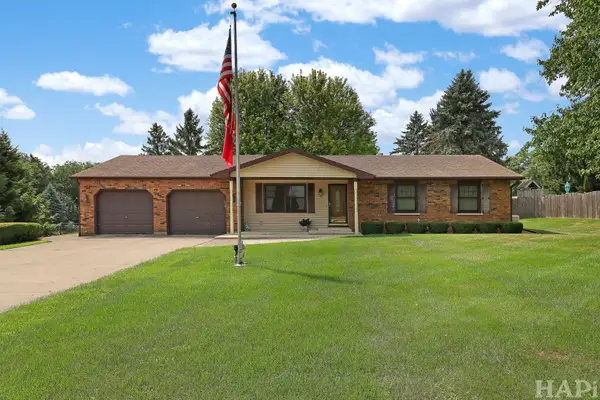 $399,000Active3 beds 2 baths1,704 sq. ft.
$399,000Active3 beds 2 baths1,704 sq. ft.3701 W Berkshire Drive, McHenry, IL 60051
MLS# 12445798Listed by: KELLER WILLIAMS SUCCESS REALTY - New
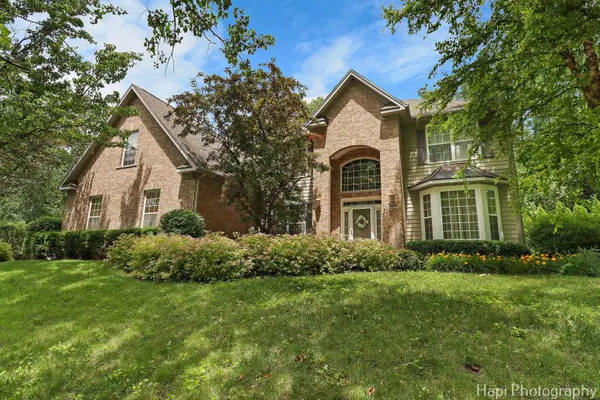 $649,900Active4 beds 3 baths3,558 sq. ft.
$649,900Active4 beds 3 baths3,558 sq. ft.1606 Tecumseh Drive, McHenry, IL 60050
MLS# 12445705Listed by: KELLER WILLIAMS SUCCESS REALTY - New
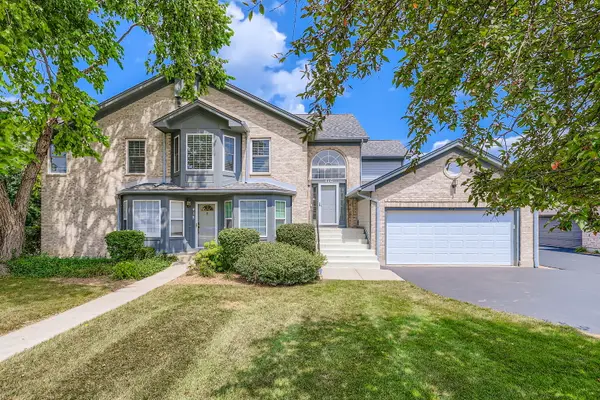 $285,000Active3 beds 2 baths1,709 sq. ft.
$285,000Active3 beds 2 baths1,709 sq. ft.416 Kresswood Drive #D, McHenry, IL 60050
MLS# 12443533Listed by: RE/MAX AT HOME - Open Sat, 12 to 2pmNew
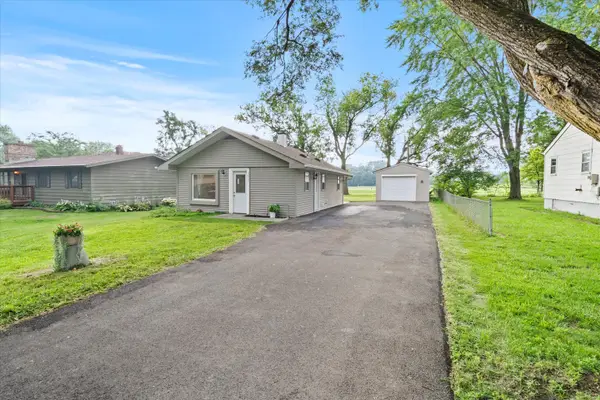 $250,000Active2 beds 1 baths768 sq. ft.
$250,000Active2 beds 1 baths768 sq. ft.3015 Virginia Avenue, McHenry, IL 60050
MLS# 12440109Listed by: BERKSHIRE HATHAWAY HOMESERVICES STARCK REAL ESTATE - New
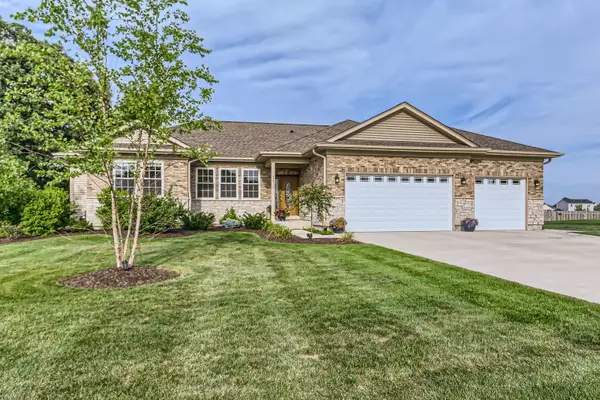 $539,000Active3 beds 3 baths2,500 sq. ft.
$539,000Active3 beds 3 baths2,500 sq. ft.112 Farmstead Court, McHenry, IL 60050
MLS# 12440510Listed by: HOMESMART CONNECT LLC - New
 $238,900Active2 beds 1 baths817 sq. ft.
$238,900Active2 beds 1 baths817 sq. ft.1506 N River Road, McHenry, IL 60051
MLS# 12443804Listed by: BAIRD & WARNER - Open Sat, 12 to 2pmNew
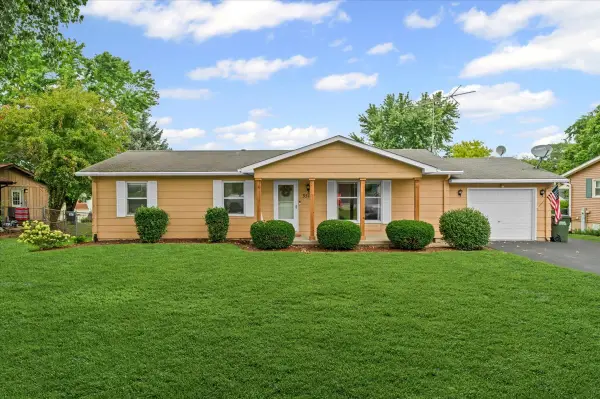 $299,000Active3 beds 2 baths1,056 sq. ft.
$299,000Active3 beds 2 baths1,056 sq. ft.3510 Vine Street, McHenry, IL 60050
MLS# 12440385Listed by: BAIRD & WARNER - Open Sun, 10am to 12pmNew
 $399,900Active2 beds 3 baths1,797 sq. ft.
$399,900Active2 beds 3 baths1,797 sq. ft.2220 Tyler Trail, McHenry, IL 60051
MLS# 12442989Listed by: RE/MAX PLAZA

