603 Oeffling Drive, McHenry, IL 60051
Local realty services provided by:Better Homes and Gardens Real Estate Connections
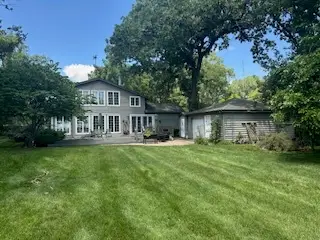
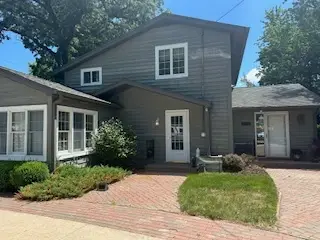
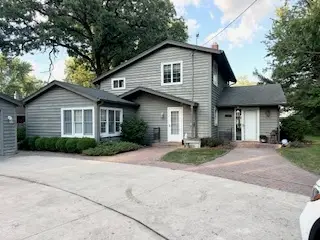
603 Oeffling Drive,McHenry, IL 60051
$524,990
- 4 Beds
- 2 Baths
- 2,400 sq. ft.
- Single family
- Pending
Listed by:sheryl marsella
Office:re/max suburban
MLS#:12415814
Source:MLSNI
Price summary
- Price:$524,990
- Price per sq. ft.:$218.75
About this home
MULTIPLE OFFERS RECIEVED Lakefront Dream Home on Pistakee Lake - First Time on the Market! Welcome to the lake life you've always dreamed of! Whether you're searching for the perfect year-round residence or a stunning summer getaway, this is your opportunity to own a truly one-of-a-kind waterfront property. Situated on 116 feet of prime Pistakee Lake frontage, this home offers unmatched panoramic views of the water, with a nature preserve directly across the lake - meaning your view will always be of natural beauty, not other homes. Set on a massive 1.14 acre lot where there's ample space to relax, entertain, and enjoy all your lakefront toys. This estate sale is a rare gem. Inside, you'll find: 4 spacious bedrooms 2 full bathrooms Floor-to-ceiling windows flooding the home with natural light Gleaming hardwood floors Endless potential to make it your own 2.5 car attached garage and boat house Don't miss this chance to create your ultimate lakefront dream retreat. Sold as-is, this home is ready for your vision - and it won't last long! Live the lake life... every day. NOTE PLEASE EXCUSE CLUTTER IN PICTURES HOME IS AN ESTATE SALE AND BEING CLEARED OUT ...
Contact an agent
Home facts
- Year built:1913
- Listing Id #:12415814
- Added:28 day(s) ago
- Updated:August 13, 2025 at 07:45 AM
Rooms and interior
- Bedrooms:4
- Total bathrooms:2
- Full bathrooms:2
- Living area:2,400 sq. ft.
Heating and cooling
- Cooling:Central Air
- Heating:Natural Gas
Structure and exterior
- Roof:Asphalt
- Year built:1913
- Building area:2,400 sq. ft.
- Lot area:1.14 Acres
Schools
- Middle school:Johnsburg Junior High School
- Elementary school:Johnsburg Elementary School
Finances and disclosures
- Price:$524,990
- Price per sq. ft.:$218.75
- Tax amount:$14,263 (2024)
New listings near 603 Oeffling Drive
- New
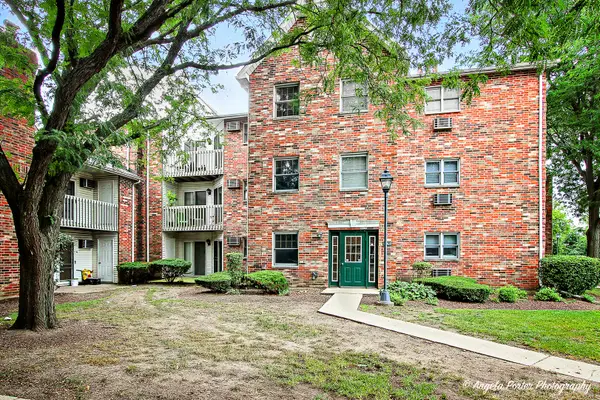 $164,900Active1 beds 1 baths725 sq. ft.
$164,900Active1 beds 1 baths725 sq. ft.4305 W Shamrock Lane #2B, McHenry, IL 60050
MLS# 12434317Listed by: RE/MAX PLAZA - New
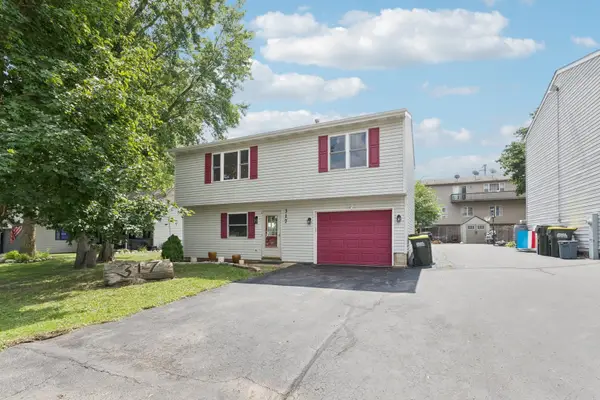 $279,999Active2 beds 2 baths1,438 sq. ft.
$279,999Active2 beds 2 baths1,438 sq. ft.317 W Riverside Drive, McHenry, IL 60051
MLS# 12446370Listed by: REDFIN CORPORATION - Open Sat, 12 to 2pmNew
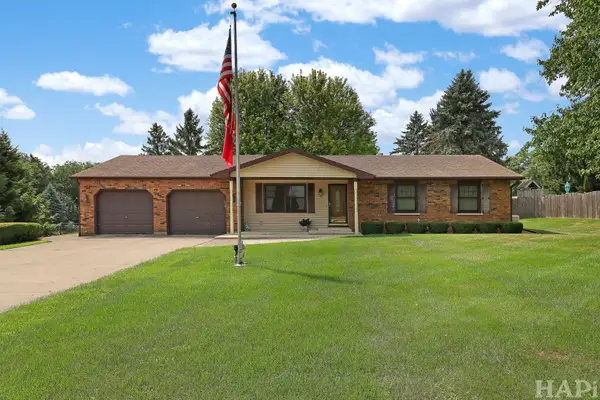 $399,000Active3 beds 2 baths1,704 sq. ft.
$399,000Active3 beds 2 baths1,704 sq. ft.3701 W Berkshire Drive, McHenry, IL 60051
MLS# 12445798Listed by: KELLER WILLIAMS SUCCESS REALTY - New
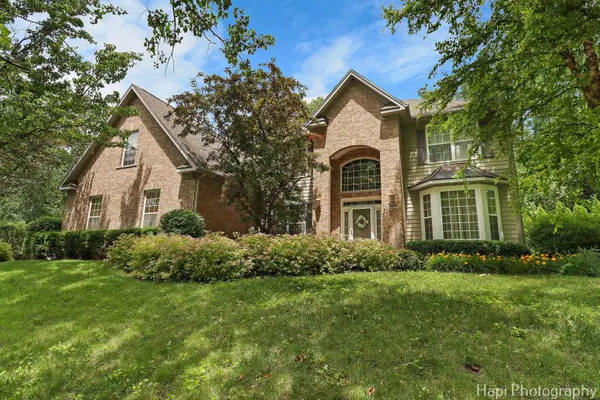 $649,900Active4 beds 3 baths3,558 sq. ft.
$649,900Active4 beds 3 baths3,558 sq. ft.1606 Tecumseh Drive, McHenry, IL 60050
MLS# 12445705Listed by: KELLER WILLIAMS SUCCESS REALTY - New
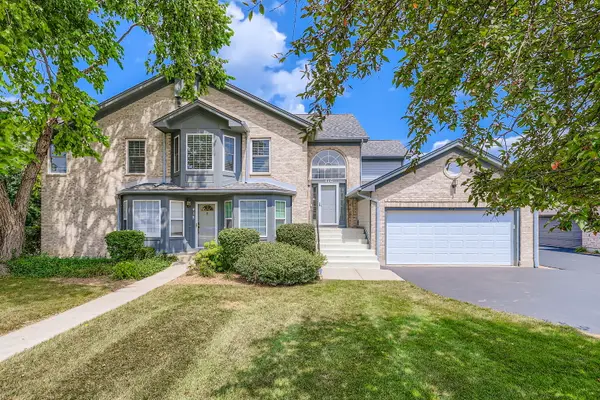 $285,000Active3 beds 2 baths1,709 sq. ft.
$285,000Active3 beds 2 baths1,709 sq. ft.416 Kresswood Drive #D, McHenry, IL 60050
MLS# 12443533Listed by: RE/MAX AT HOME - Open Sat, 12 to 2pmNew
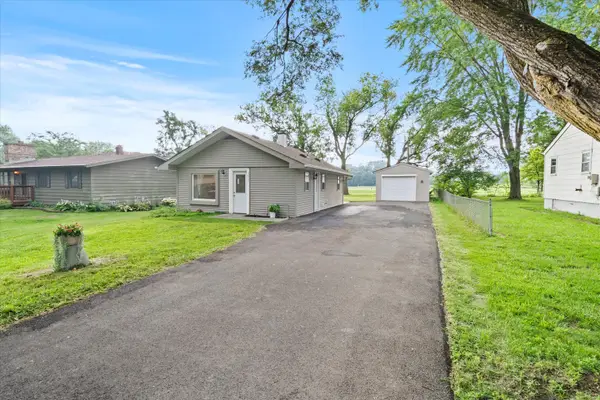 $250,000Active2 beds 1 baths768 sq. ft.
$250,000Active2 beds 1 baths768 sq. ft.3015 Virginia Avenue, McHenry, IL 60050
MLS# 12440109Listed by: BERKSHIRE HATHAWAY HOMESERVICES STARCK REAL ESTATE - New
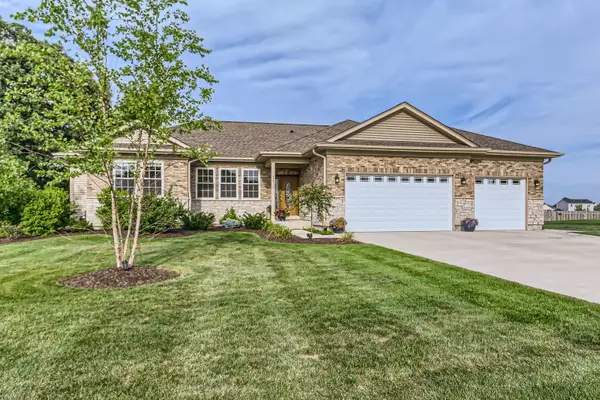 $539,000Active3 beds 3 baths2,500 sq. ft.
$539,000Active3 beds 3 baths2,500 sq. ft.112 Farmstead Court, McHenry, IL 60050
MLS# 12440510Listed by: HOMESMART CONNECT LLC - New
 $238,900Active2 beds 1 baths817 sq. ft.
$238,900Active2 beds 1 baths817 sq. ft.1506 N River Road, McHenry, IL 60051
MLS# 12443804Listed by: BAIRD & WARNER - Open Sat, 12 to 2pmNew
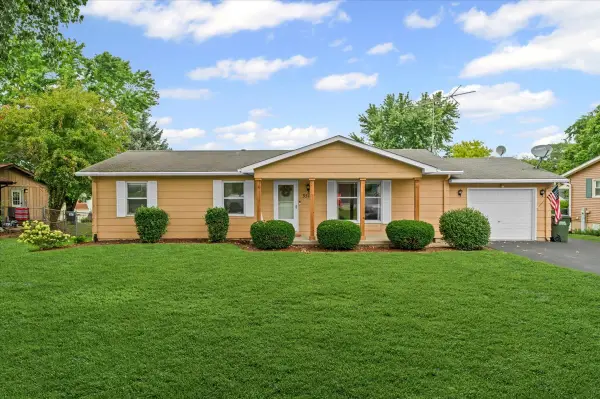 $299,000Active3 beds 2 baths1,056 sq. ft.
$299,000Active3 beds 2 baths1,056 sq. ft.3510 Vine Street, McHenry, IL 60050
MLS# 12440385Listed by: BAIRD & WARNER - Open Sun, 10am to 12pmNew
 $399,900Active2 beds 3 baths1,797 sq. ft.
$399,900Active2 beds 3 baths1,797 sq. ft.2220 Tyler Trail, McHenry, IL 60051
MLS# 12442989Listed by: RE/MAX PLAZA

