6221 Ojibwa Lane, McHenry, IL 60050
Local realty services provided by:Better Homes and Gardens Real Estate Star Homes
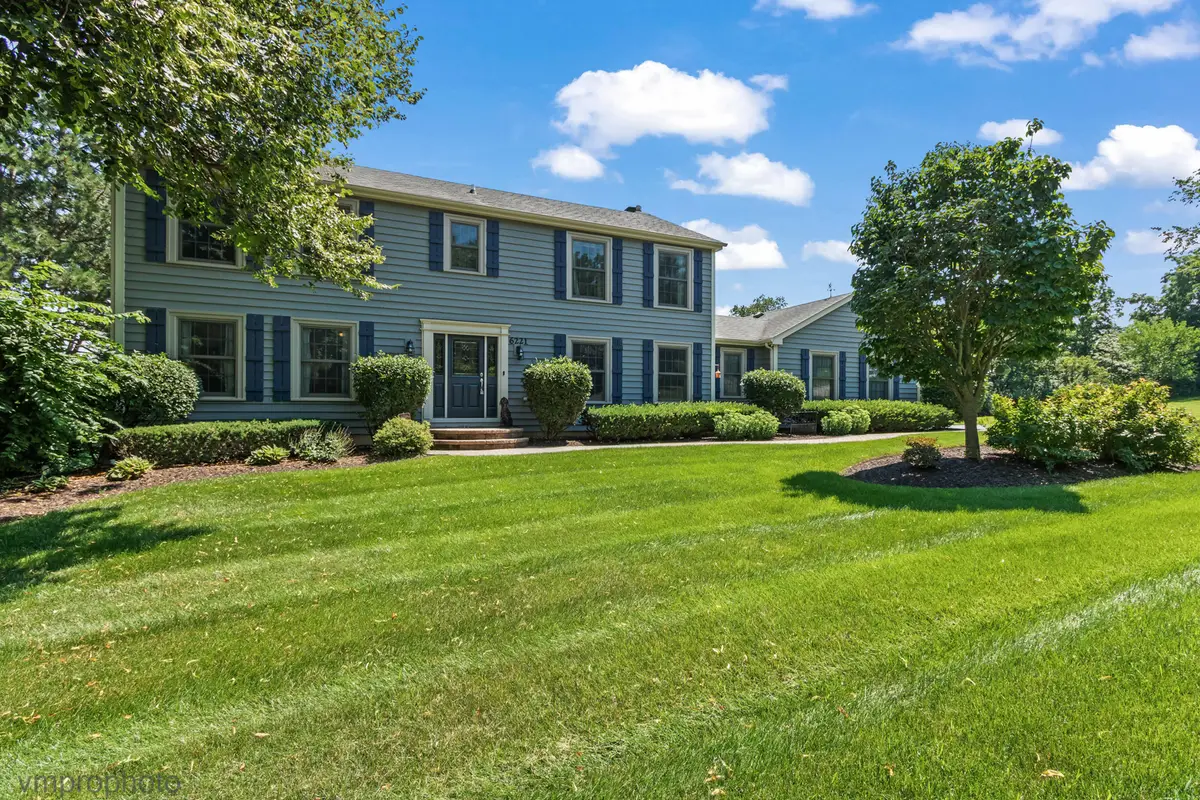
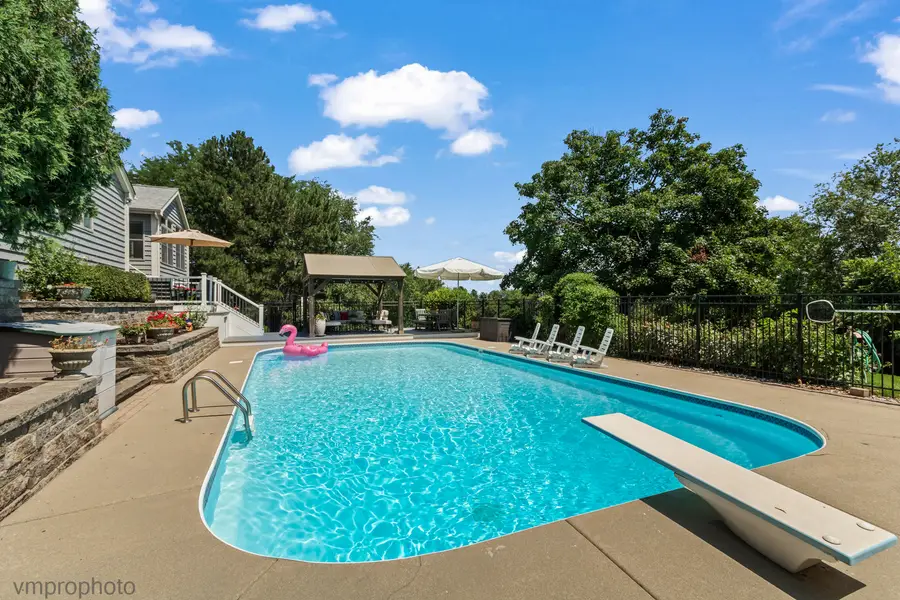

6221 Ojibwa Lane,McHenry, IL 60050
$549,900
- 4 Beds
- 4 Baths
- 3,636 sq. ft.
- Single family
- Pending
Listed by:valerie campbell
Office:baird & warner
MLS#:12431044
Source:MLSNI
Price summary
- Price:$549,900
- Price per sq. ft.:$151.24
- Monthly HOA dues:$12.5
About this home
An oasis created with great family moments and fabulous entertaining in mind. These owners have decked the house out to maximize every bit of it. This gracious Colonial boasts a full finished walk-out lower level that opens onto a stunning heated inground pool w/saltwater filter, diving board, fabulous pergola, trex decking, extensive hardscape, paver patio, terraced gardens and raised vegetable garden beds with drip irrigation. Relish in all of this amazing entertaining space while floating around in the pool & enjoying the rolling and sweeping .89 acre lot with amazing privacy and beauty. The updated Kitchen is highlighted by rich custom maple cabinetry, gleaming granite counters w/a custom designed island with breakfast bar, coffee bar area, oversized refrigerator/freezer design and large pantry. The bay window offers lofty views and a great sun-lit Kitchen. A very spacious Family Room has a brick fireplace for cozy nights, a closet for games & lots of room to accommodate whatever your furniture design requires. The enchanting Sunroom addition is accessed through french doors and has a soaring cathedral ceiling, dripping in sunlight and features radiant heated flooring. Side door accesses a perfectly placed deck area for your grilling and smoking appliances & steps down to an added charming deck to sit & relax & enjoy wine while you watch the chef tend the grill. An updated first floor laundry has a beautiful quartz counter, sink and ample cabinet space. The romantic Primary Bedroom is accessed through double doors, is extremely spacious and has a large walk-in closet with a custom organizer system. The Primary bath has elevated dual vanities, a bank of custom cabinetry in place of a linen closet & is compartmented with the water closet & large tile shower in its own room. Additional bedrooms are sun-lit & spacious in design with great closet space. The delightful & beautifully updated hall bathroom is light and bright boasting a tub/shower with tile surround The walk-out LL offers great space with a Recreation Room, Sewing area, Exercise Room & powder room & the utility room has custom built in cabinetry. The walk-out opens onto a paver patio tucked away from the rest of the entertaining space and a lower level storage garage w/dual doors is a great feature - for a workshop or your outside toys/mower/furniture storage. The side load 3 car garage was designed with the workman in mind, one bay is heated and purposefully designed with its own private bay and door, to keep your collector car swaddled from the others! There is so much to this stunning home, it is a must see. A home that encompasses all seasons and all your needs for years to come. Newer Marvin windows throughout and so much more - see list for reference.
Contact an agent
Home facts
- Year built:1979
- Listing Id #:12431044
- Added:14 day(s) ago
- Updated:August 13, 2025 at 07:45 AM
Rooms and interior
- Bedrooms:4
- Total bathrooms:4
- Full bathrooms:2
- Half bathrooms:2
- Living area:3,636 sq. ft.
Heating and cooling
- Cooling:Central Air
- Heating:Forced Air, Natural Gas
Structure and exterior
- Year built:1979
- Building area:3,636 sq. ft.
- Lot area:0.89 Acres
Schools
- High school:Mchenry Campus
- Middle school:Parkland Middle School
- Elementary school:Valley View Elementary School
Finances and disclosures
- Price:$549,900
- Price per sq. ft.:$151.24
- Tax amount:$11,074 (2024)
New listings near 6221 Ojibwa Lane
- New
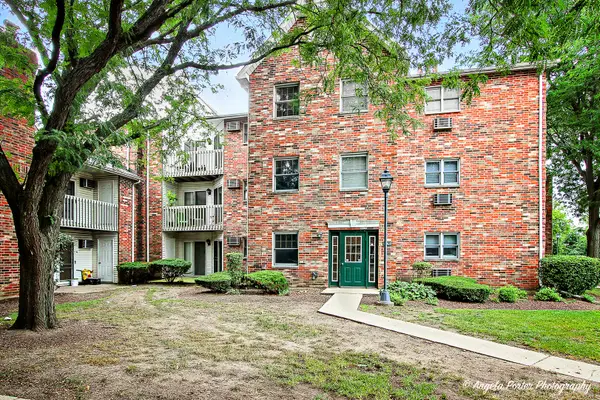 $164,900Active1 beds 1 baths725 sq. ft.
$164,900Active1 beds 1 baths725 sq. ft.4305 W Shamrock Lane #2B, McHenry, IL 60050
MLS# 12434317Listed by: RE/MAX PLAZA - New
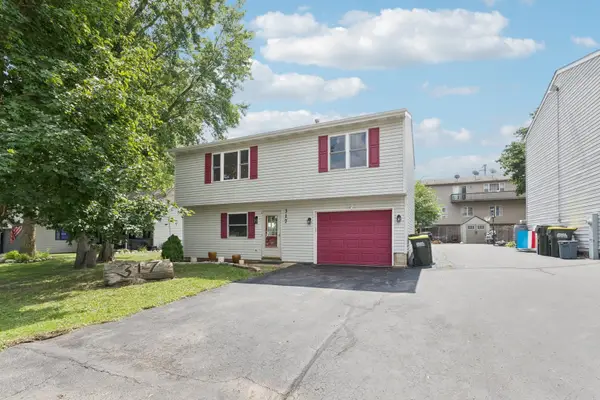 $279,999Active2 beds 2 baths1,438 sq. ft.
$279,999Active2 beds 2 baths1,438 sq. ft.317 W Riverside Drive, McHenry, IL 60051
MLS# 12446370Listed by: REDFIN CORPORATION - Open Sat, 12 to 2pmNew
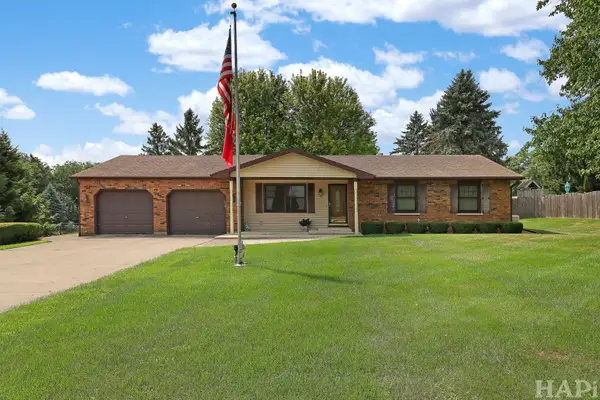 $399,000Active3 beds 2 baths1,704 sq. ft.
$399,000Active3 beds 2 baths1,704 sq. ft.3701 W Berkshire Drive, McHenry, IL 60051
MLS# 12445798Listed by: KELLER WILLIAMS SUCCESS REALTY - New
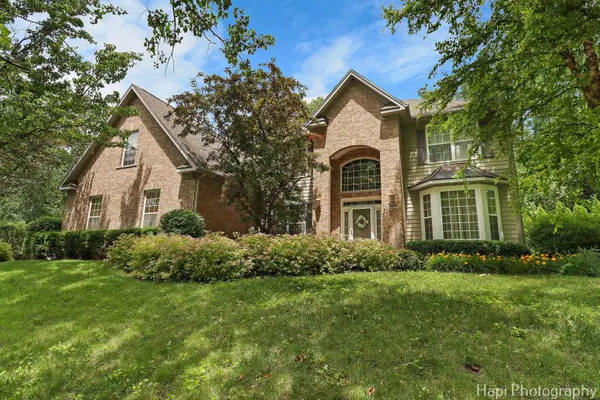 $649,900Active4 beds 3 baths3,558 sq. ft.
$649,900Active4 beds 3 baths3,558 sq. ft.1606 Tecumseh Drive, McHenry, IL 60050
MLS# 12445705Listed by: KELLER WILLIAMS SUCCESS REALTY - New
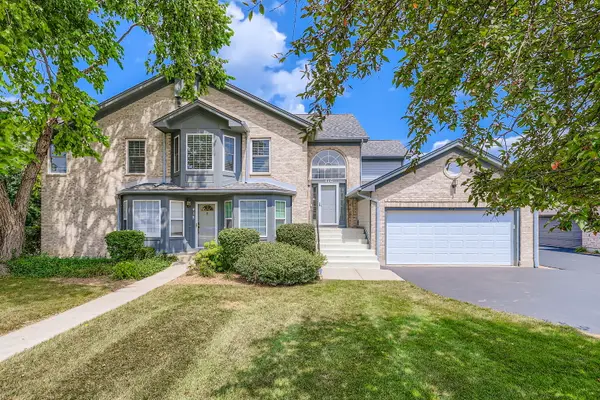 $285,000Active3 beds 2 baths1,709 sq. ft.
$285,000Active3 beds 2 baths1,709 sq. ft.416 Kresswood Drive #D, McHenry, IL 60050
MLS# 12443533Listed by: RE/MAX AT HOME - Open Sat, 12 to 2pmNew
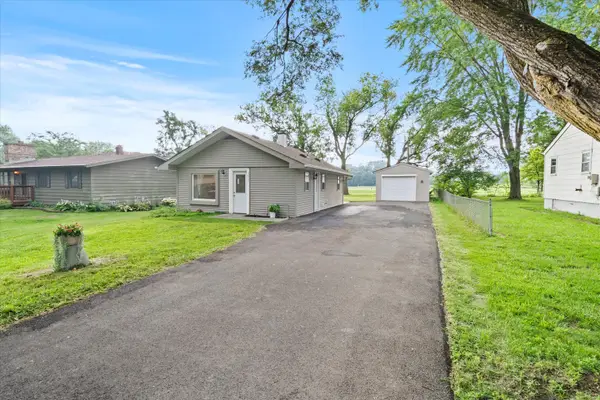 $250,000Active2 beds 1 baths768 sq. ft.
$250,000Active2 beds 1 baths768 sq. ft.3015 Virginia Avenue, McHenry, IL 60050
MLS# 12440109Listed by: BERKSHIRE HATHAWAY HOMESERVICES STARCK REAL ESTATE - New
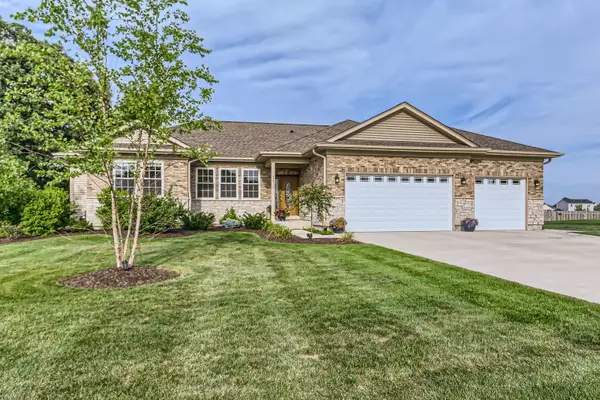 $539,000Active3 beds 3 baths2,500 sq. ft.
$539,000Active3 beds 3 baths2,500 sq. ft.112 Farmstead Court, McHenry, IL 60050
MLS# 12440510Listed by: HOMESMART CONNECT LLC - New
 $238,900Active2 beds 1 baths817 sq. ft.
$238,900Active2 beds 1 baths817 sq. ft.1506 N River Road, McHenry, IL 60051
MLS# 12443804Listed by: BAIRD & WARNER - Open Sat, 12 to 2pmNew
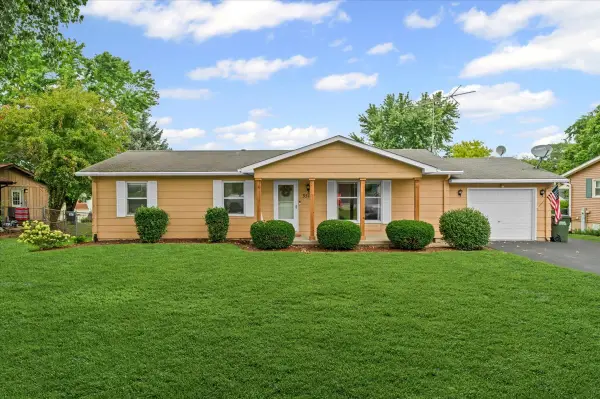 $299,000Active3 beds 2 baths1,056 sq. ft.
$299,000Active3 beds 2 baths1,056 sq. ft.3510 Vine Street, McHenry, IL 60050
MLS# 12440385Listed by: BAIRD & WARNER - Open Sun, 10am to 12pmNew
 $399,900Active2 beds 3 baths1,797 sq. ft.
$399,900Active2 beds 3 baths1,797 sq. ft.2220 Tyler Trail, McHenry, IL 60051
MLS# 12442989Listed by: RE/MAX PLAZA

