707 Wedgewood Trail, McHenry, IL 60050
Local realty services provided by:Better Homes and Gardens Real Estate Connections
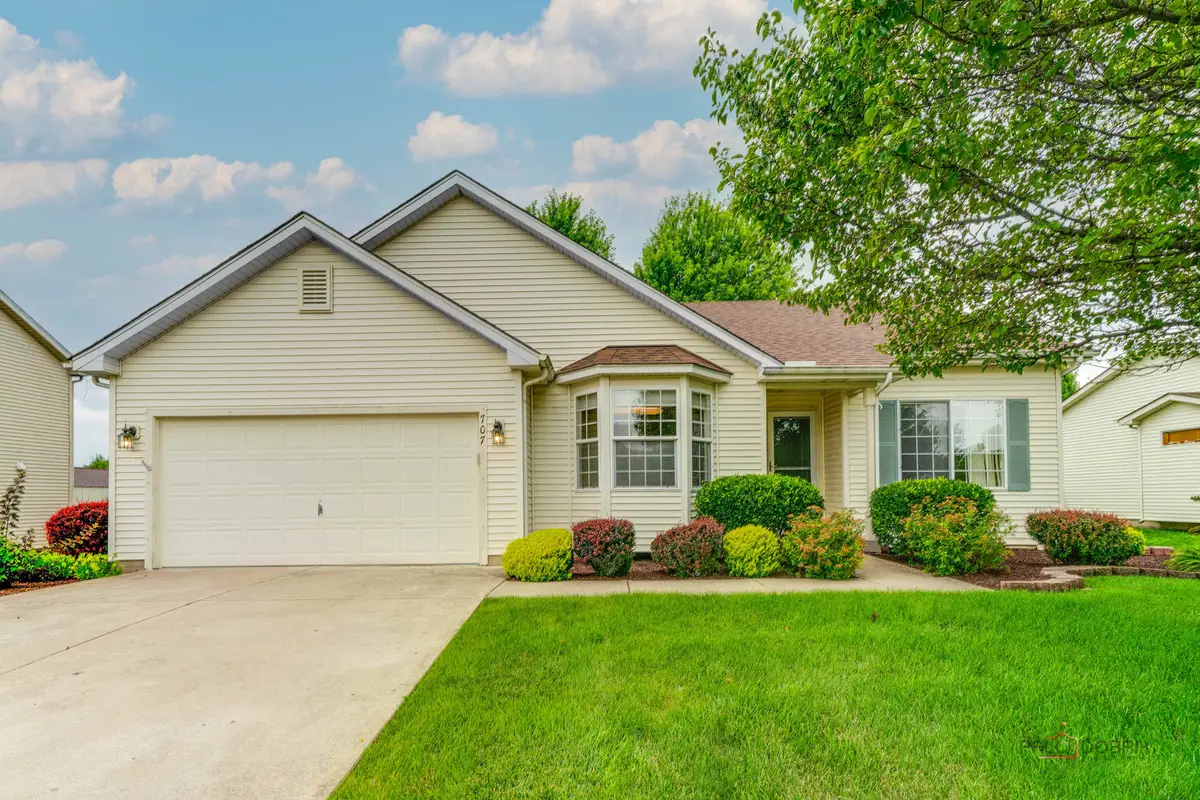
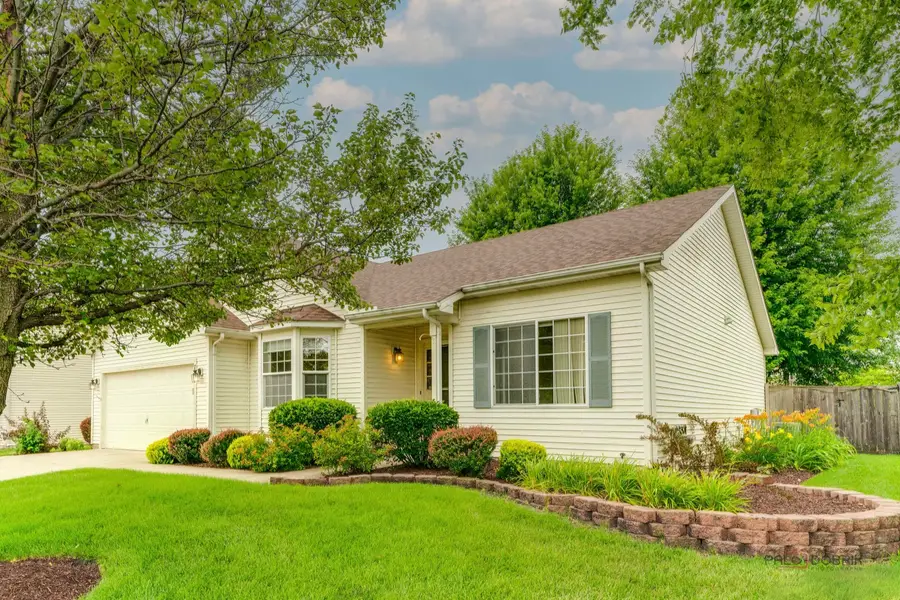
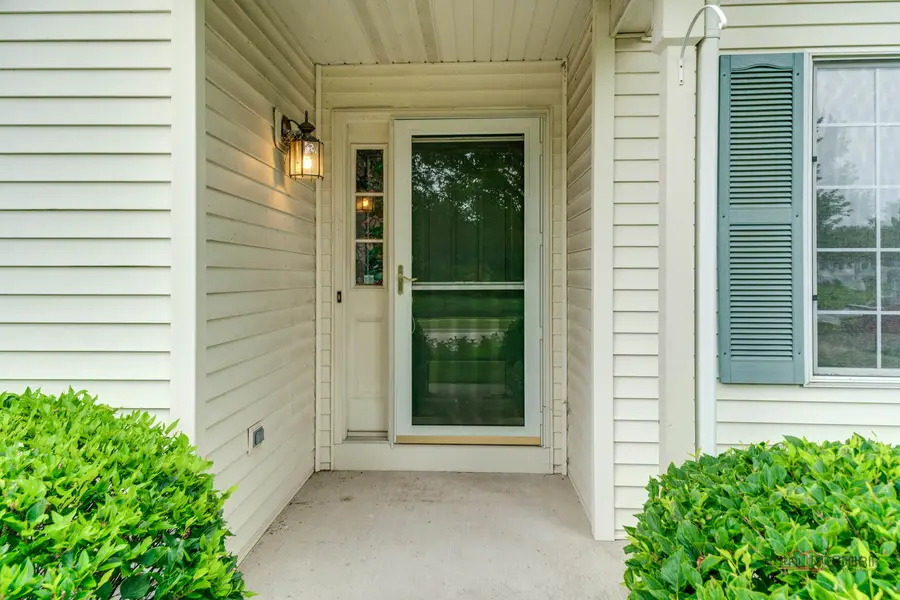
707 Wedgewood Trail,McHenry, IL 60050
$325,000
- 2 Beds
- 2 Baths
- 1,578 sq. ft.
- Single family
- Pending
Listed by:juliet towne
Office:coldwell banker realty
MLS#:12415088
Source:MLSNI
Price summary
- Price:$325,000
- Price per sq. ft.:$205.96
- Monthly HOA dues:$7.5
About this home
Rare opportunity to own a Westbury ranch model in popular Boone Creek Subdivision! Fantastic location with view of community park and pond right across the street. The curb appeal as you walk up the sidewalk is simply charming. This two bedroom ranch has a flexible third room that can act as an office or a bedroom. The kitchen features an eating area with bay window and cabinet wall pantry. New stainless refrigerator, microwave and oven add modern conveniences to the excellent layout. The large living room with oversized eight foot sliding patio door provides an abundance of natural light, and leads right out to a spacious brick paver patio. Primary suite boasts crown molding, and custom millwork. The walk in closet with organizer adds a luxury feel to the space, and the primary bath includes a walk-in shower and large vanity. The second bedroom also features custom millwork and is adjacent to hall full bath with bathtub. The main floor laundry room provides added benefit, and also has extra cabinet storage. The attached two car garage includes pull down attic stairs for even more storage. The full basement is clean and ready for your finishing touches, and already has utility sink and workbench for your projects. Roof was replaced in 2018, screens were installed on top of gutters in 2019, and hot water heater was replaced in 2020. Outside, the professional landscaping is perfectly framed by the privacy fence. Two beautiful maple trees provide shade and the brick paver patio provides so much space for outdoor entertaining. Incredible opportunity to make this beautiful ranch the perfect place to call home!
Contact an agent
Home facts
- Year built:2002
- Listing Id #:12415088
- Added:34 day(s) ago
- Updated:August 13, 2025 at 07:39 AM
Rooms and interior
- Bedrooms:2
- Total bathrooms:2
- Full bathrooms:2
- Living area:1,578 sq. ft.
Heating and cooling
- Cooling:Central Air
- Heating:Forced Air, Natural Gas
Structure and exterior
- Year built:2002
- Building area:1,578 sq. ft.
- Lot area:0.25 Acres
Schools
- Middle school:Parkland Middle School
- Elementary school:Riverwood Elementary School
Utilities
- Water:Shared Well
- Sewer:Public Sewer
Finances and disclosures
- Price:$325,000
- Price per sq. ft.:$205.96
- Tax amount:$6,661 (2024)
New listings near 707 Wedgewood Trail
- New
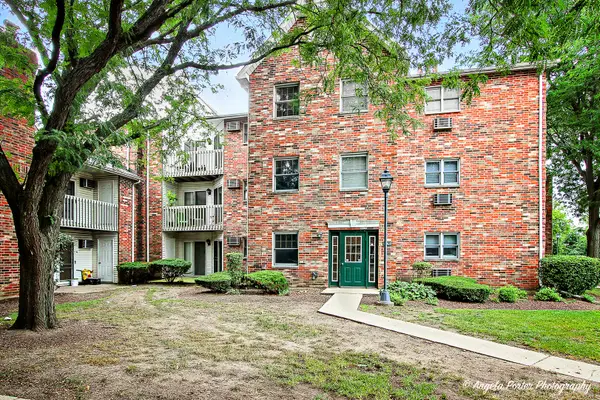 $164,900Active1 beds 1 baths725 sq. ft.
$164,900Active1 beds 1 baths725 sq. ft.4305 W Shamrock Lane #2B, McHenry, IL 60050
MLS# 12434317Listed by: RE/MAX PLAZA - New
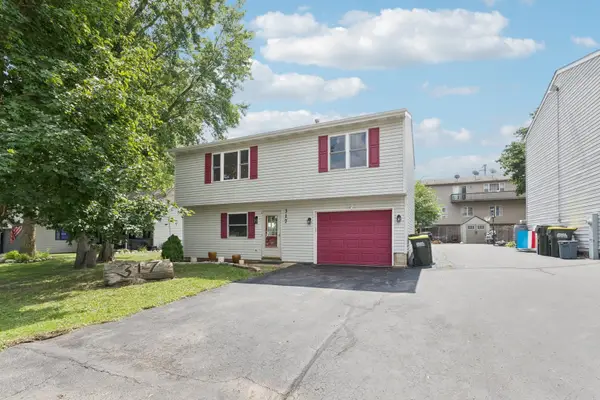 $279,999Active2 beds 2 baths1,438 sq. ft.
$279,999Active2 beds 2 baths1,438 sq. ft.317 W Riverside Drive, McHenry, IL 60051
MLS# 12446370Listed by: REDFIN CORPORATION - Open Sat, 12 to 2pmNew
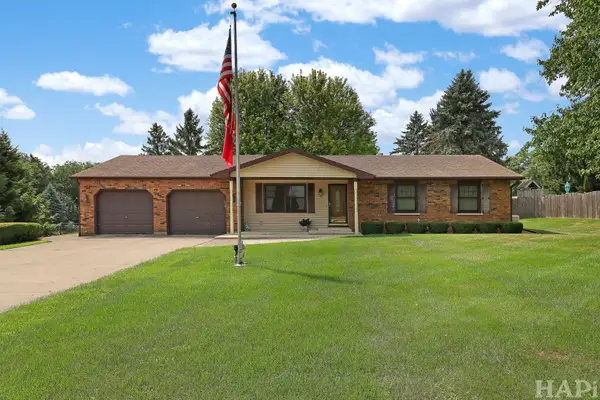 $399,000Active3 beds 2 baths1,704 sq. ft.
$399,000Active3 beds 2 baths1,704 sq. ft.3701 W Berkshire Drive, McHenry, IL 60051
MLS# 12445798Listed by: KELLER WILLIAMS SUCCESS REALTY - New
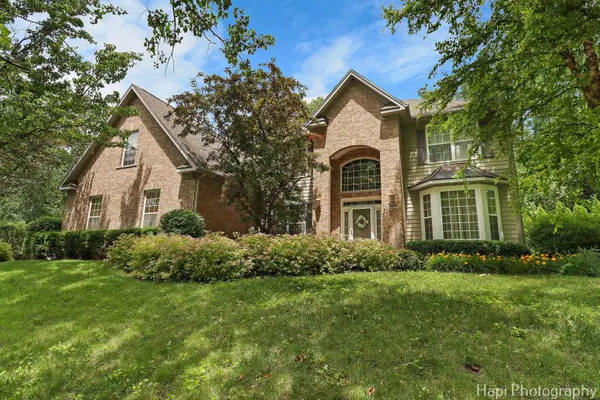 $649,900Active4 beds 3 baths3,558 sq. ft.
$649,900Active4 beds 3 baths3,558 sq. ft.1606 Tecumseh Drive, McHenry, IL 60050
MLS# 12445705Listed by: KELLER WILLIAMS SUCCESS REALTY - New
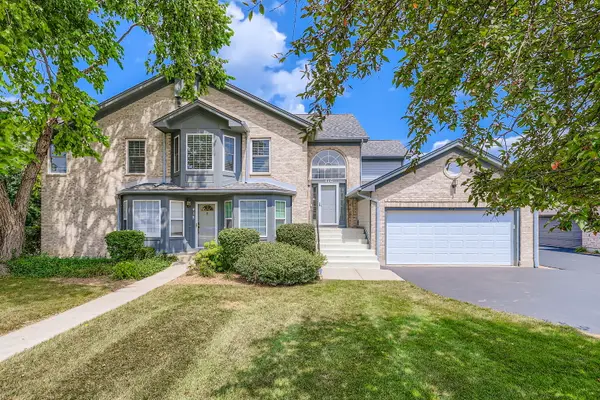 $285,000Active3 beds 2 baths1,709 sq. ft.
$285,000Active3 beds 2 baths1,709 sq. ft.416 Kresswood Drive #D, McHenry, IL 60050
MLS# 12443533Listed by: RE/MAX AT HOME - Open Sat, 12 to 2pmNew
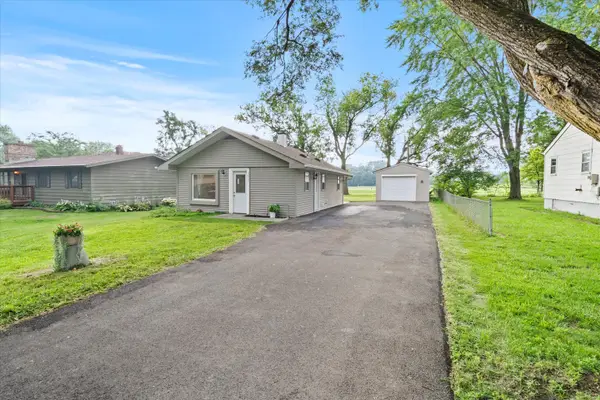 $250,000Active2 beds 1 baths768 sq. ft.
$250,000Active2 beds 1 baths768 sq. ft.3015 Virginia Avenue, McHenry, IL 60050
MLS# 12440109Listed by: BERKSHIRE HATHAWAY HOMESERVICES STARCK REAL ESTATE - New
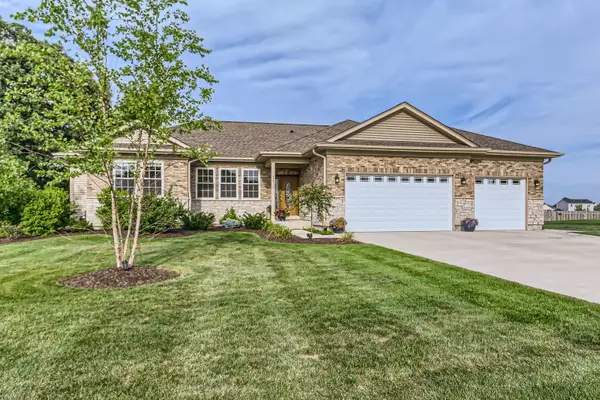 $539,000Active3 beds 3 baths2,500 sq. ft.
$539,000Active3 beds 3 baths2,500 sq. ft.112 Farmstead Court, McHenry, IL 60050
MLS# 12440510Listed by: HOMESMART CONNECT LLC - New
 $238,900Active2 beds 1 baths817 sq. ft.
$238,900Active2 beds 1 baths817 sq. ft.1506 N River Road, McHenry, IL 60051
MLS# 12443804Listed by: BAIRD & WARNER - Open Sat, 12 to 2pmNew
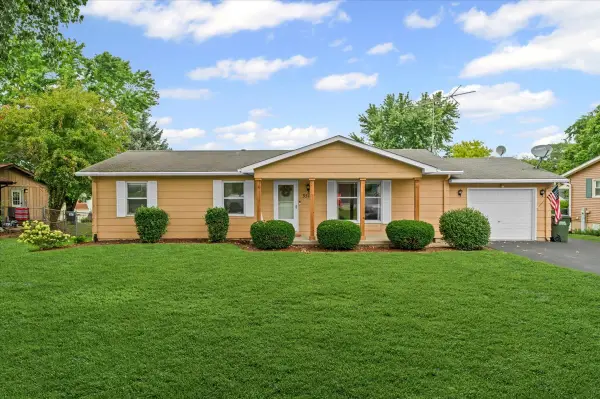 $299,000Active3 beds 2 baths1,056 sq. ft.
$299,000Active3 beds 2 baths1,056 sq. ft.3510 Vine Street, McHenry, IL 60050
MLS# 12440385Listed by: BAIRD & WARNER - Open Sun, 10am to 12pmNew
 $399,900Active2 beds 3 baths1,797 sq. ft.
$399,900Active2 beds 3 baths1,797 sq. ft.2220 Tyler Trail, McHenry, IL 60051
MLS# 12442989Listed by: RE/MAX PLAZA

