708 Legend Lane, McHenry, IL 60050
Local realty services provided by:Better Homes and Gardens Real Estate Connections
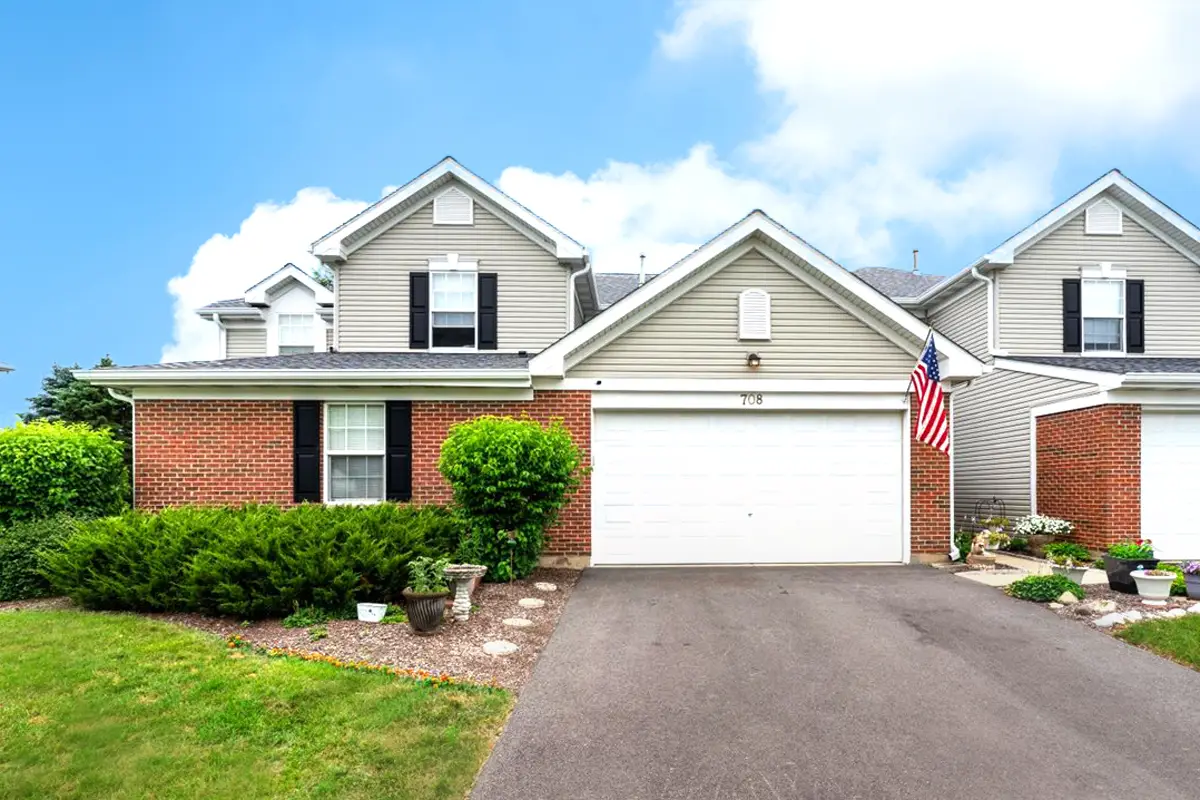
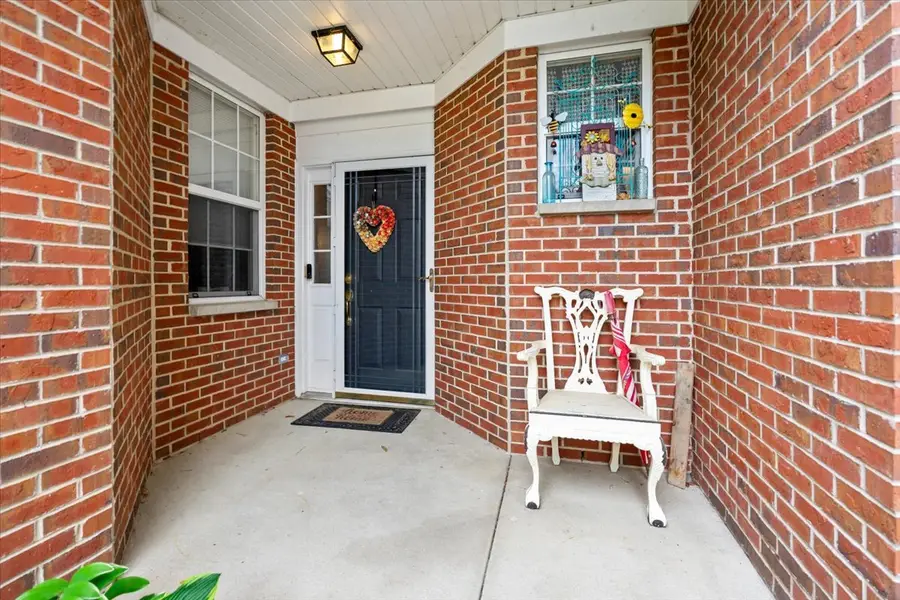
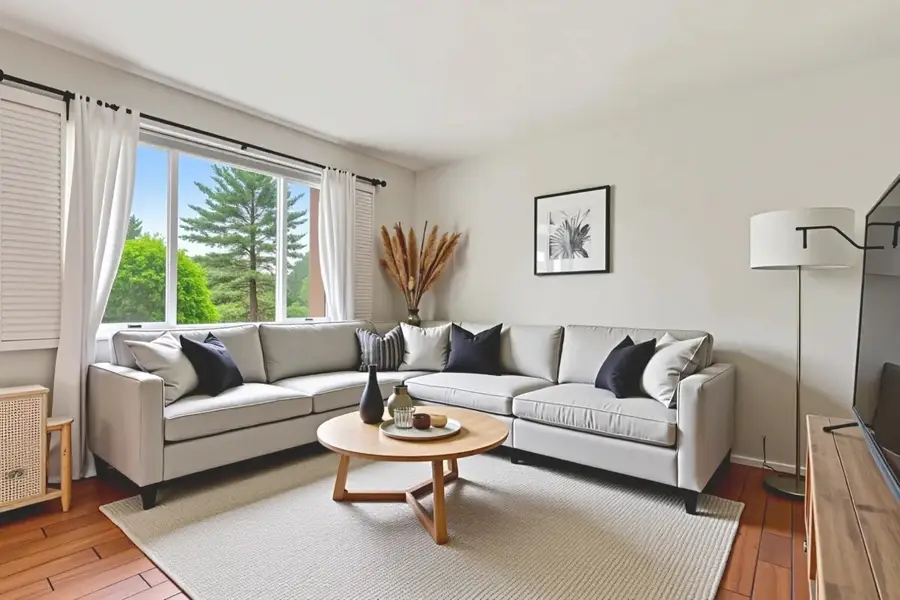
708 Legend Lane,McHenry, IL 60050
$299,000
- 2 Beds
- 2 Baths
- 1,730 sq. ft.
- Condominium
- Pending
Listed by:nely piper
Office:berkshire hathaway homeservices starck real estate
MLS#:12427781
Source:MLSNI
Price summary
- Price:$299,000
- Price per sq. ft.:$172.83
- Monthly HOA dues:$259
About this home
Beautiful Legend Lakes townhome with so many area amenities to enjoy. Walking paths, ponds, park/playground and more. This stunning two story condo has that inviting farmhouse feel with an open kitchen space, 42" cabinets and stainless steel appliances. Definitely not your cookie-cutter kitchen. Dining area has a great feature wall and the free standing fireplace stays. Make the main floor den into your office or guest room. Upstairs are 2 bedrooms with new flooring in 2024. The primary bedroom and closet is truly MAGNIFICENT! Jaw dropping in size! Sunlit and bright with an incredible amount of space - ideal for a sitting area to relax in and it will accommodate that huge bedroom furniture you've always wanted! This wonderful home backs up to an open space, so no neighbors right out your back door. Nice patio area too! Roof was replaced last year. New hot water heater. Close proximity to shopping, restaurants, Northwestern Hospital and Metra train station. Enjoy the things McHenry has to offer. From the Riverwalk to all of the conservation areas in McHenry, ideal for the outdoor enthusiast. Great home with a terrific location. Make it yours today!
Contact an agent
Home facts
- Year built:2004
- Listing Id #:12427781
- Added:22 day(s) ago
- Updated:August 13, 2025 at 07:45 AM
Rooms and interior
- Bedrooms:2
- Total bathrooms:2
- Full bathrooms:1
- Half bathrooms:1
- Living area:1,730 sq. ft.
Heating and cooling
- Cooling:Central Air
- Heating:Natural Gas
Structure and exterior
- Year built:2004
- Building area:1,730 sq. ft.
Schools
- High school:Mchenry Campus
- Middle school:Parkland Middle School
- Elementary school:Riverwood Elementary School
Utilities
- Water:Public
- Sewer:Public Sewer
Finances and disclosures
- Price:$299,000
- Price per sq. ft.:$172.83
- Tax amount:$5,165 (2024)
New listings near 708 Legend Lane
- New
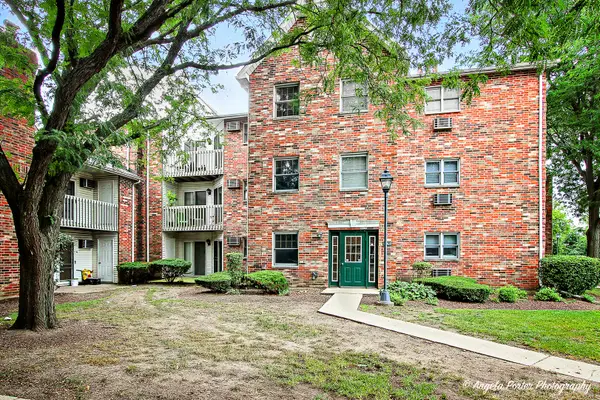 $164,900Active1 beds 1 baths725 sq. ft.
$164,900Active1 beds 1 baths725 sq. ft.4305 W Shamrock Lane #2B, McHenry, IL 60050
MLS# 12434317Listed by: RE/MAX PLAZA - New
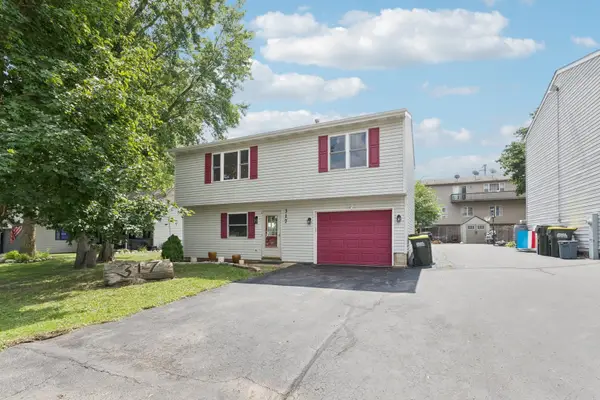 $279,999Active2 beds 2 baths1,438 sq. ft.
$279,999Active2 beds 2 baths1,438 sq. ft.317 W Riverside Drive, McHenry, IL 60051
MLS# 12446370Listed by: REDFIN CORPORATION - Open Sat, 12 to 2pmNew
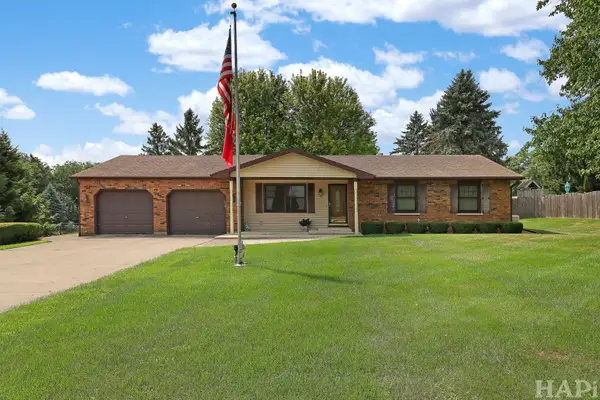 $399,000Active3 beds 2 baths1,704 sq. ft.
$399,000Active3 beds 2 baths1,704 sq. ft.3701 W Berkshire Drive, McHenry, IL 60051
MLS# 12445798Listed by: KELLER WILLIAMS SUCCESS REALTY - New
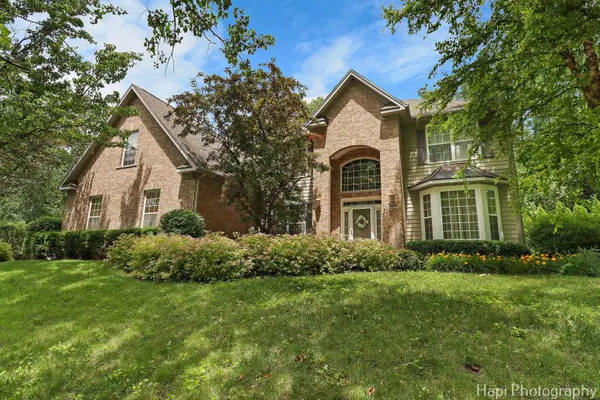 $649,900Active4 beds 3 baths3,558 sq. ft.
$649,900Active4 beds 3 baths3,558 sq. ft.1606 Tecumseh Drive, McHenry, IL 60050
MLS# 12445705Listed by: KELLER WILLIAMS SUCCESS REALTY - New
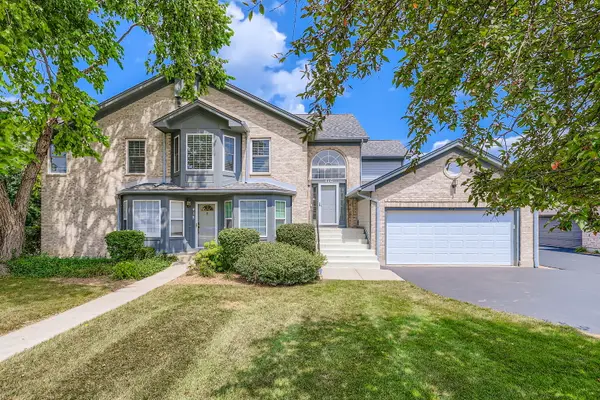 $285,000Active3 beds 2 baths1,709 sq. ft.
$285,000Active3 beds 2 baths1,709 sq. ft.416 Kresswood Drive #D, McHenry, IL 60050
MLS# 12443533Listed by: RE/MAX AT HOME - Open Sat, 12 to 2pmNew
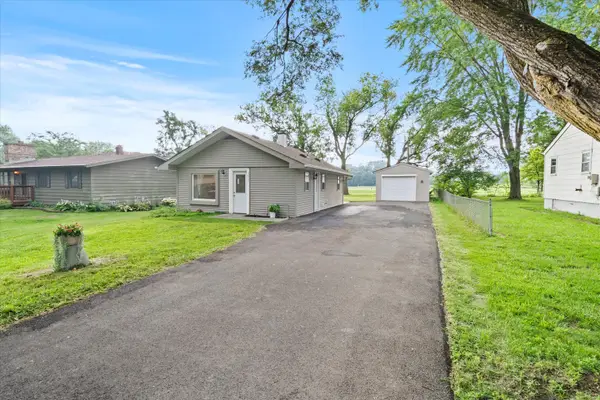 $250,000Active2 beds 1 baths768 sq. ft.
$250,000Active2 beds 1 baths768 sq. ft.3015 Virginia Avenue, McHenry, IL 60050
MLS# 12440109Listed by: BERKSHIRE HATHAWAY HOMESERVICES STARCK REAL ESTATE - New
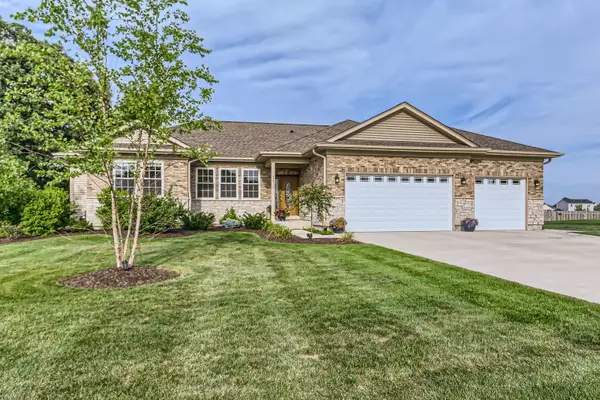 $539,000Active3 beds 3 baths2,500 sq. ft.
$539,000Active3 beds 3 baths2,500 sq. ft.112 Farmstead Court, McHenry, IL 60050
MLS# 12440510Listed by: HOMESMART CONNECT LLC - New
 $238,900Active2 beds 1 baths817 sq. ft.
$238,900Active2 beds 1 baths817 sq. ft.1506 N River Road, McHenry, IL 60051
MLS# 12443804Listed by: BAIRD & WARNER - Open Sat, 12 to 2pmNew
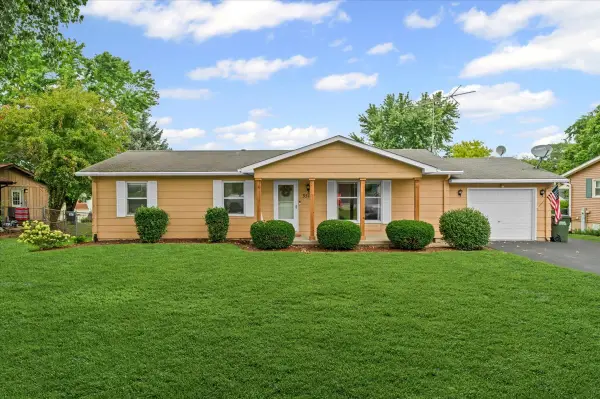 $299,000Active3 beds 2 baths1,056 sq. ft.
$299,000Active3 beds 2 baths1,056 sq. ft.3510 Vine Street, McHenry, IL 60050
MLS# 12440385Listed by: BAIRD & WARNER - Open Sun, 10am to 12pmNew
 $399,900Active2 beds 3 baths1,797 sq. ft.
$399,900Active2 beds 3 baths1,797 sq. ft.2220 Tyler Trail, McHenry, IL 60051
MLS# 12442989Listed by: RE/MAX PLAZA

