10510 W Fullerton Avenue, Melrose Park, IL 60164
Local realty services provided by:Better Homes and Gardens Real Estate Star Homes
10510 W Fullerton Avenue,Melrose Park, IL 60164
$448,000
- 3 Beds
- 3 Baths
- 1,700 sq. ft.
- Single family
- Pending
Listed by: patrizia vicari
Office: skyward realty
MLS#:12401098
Source:MLSNI
Price summary
- Price:$448,000
- Price per sq. ft.:$263.53
About this home
The "castle house" is for sale after having one owner for over 50 years! Fabulous curb appeal on this lovely, professionally landscaped, all stone/brick split level home! Freshly painted throughout and move in condition! Sits on a beautiful professionally landscaped and oversized lot. Need to park a trailer or RV? Huge lot with a lot of parking! In-law area with complete living area, kitchen and 1.5 baths and an ensuite primary bedroom. NEW Furnace! Two kitchens, one with eat-in kitchen with maple cabinets, granite counter tops, and SS appliances. Wood burning fireplace. New custom curtains in living room and dining room. Custom carpentry woodwork on spiral staircase. Hardwood floors throughout and radiant heated floors in lower level. Walk-in-closet with a picture window that could double as a small office area. Full size pantry for extra storage. Two bedrooms on second level and a full bath. Laundry chute from upstairs to lower level - straight to washer and dryer area. Updated windows! 3-car garage, plumbed for an optional work area bathroom. Close to shopping, highways, parks and schools. West Leyden school! Property sold AS IS.
Contact an agent
Home facts
- Year built:1945
- Listing ID #:12401098
- Added:60 day(s) ago
- Updated:December 10, 2025 at 05:28 PM
Rooms and interior
- Bedrooms:3
- Total bathrooms:3
- Full bathrooms:2
- Half bathrooms:1
- Living area:1,700 sq. ft.
Heating and cooling
- Cooling:Central Air
- Heating:Natural Gas
Structure and exterior
- Year built:1945
- Building area:1,700 sq. ft.
- Lot area:0.38 Acres
Schools
- High school:West Leyden High School
- Middle school:Mannheim Middle School
- Elementary school:Roy Elementary School
Utilities
- Water:Lake Michigan
- Sewer:Public Sewer
Finances and disclosures
- Price:$448,000
- Price per sq. ft.:$263.53
- Tax amount:$2,258 (2023)
New listings near 10510 W Fullerton Avenue
- New
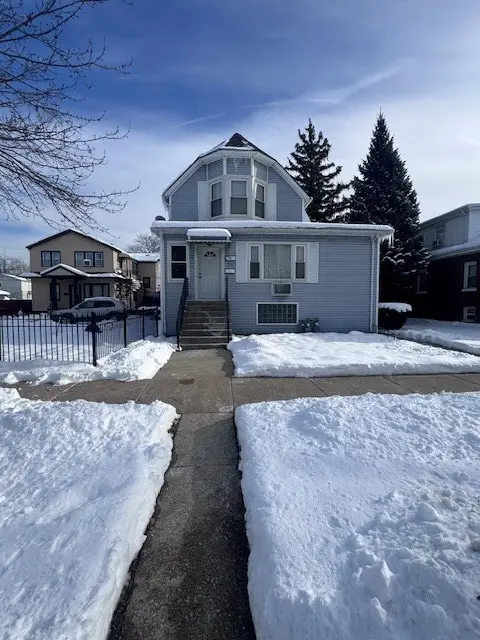 $295,000Active5 beds 3 baths
$295,000Active5 beds 3 baths1207 N 16th Avenue, Melrose Park, IL 60160
MLS# 12530795Listed by: KAWASH GROUP - New
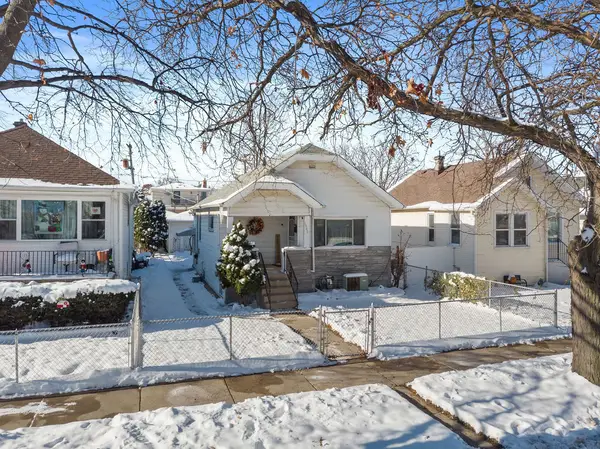 $259,900Active2 beds 2 baths
$259,900Active2 beds 2 baths1640 16th Avenue, Melrose Park, IL 60160
MLS# 12529138Listed by: PROSALES REALTY - New
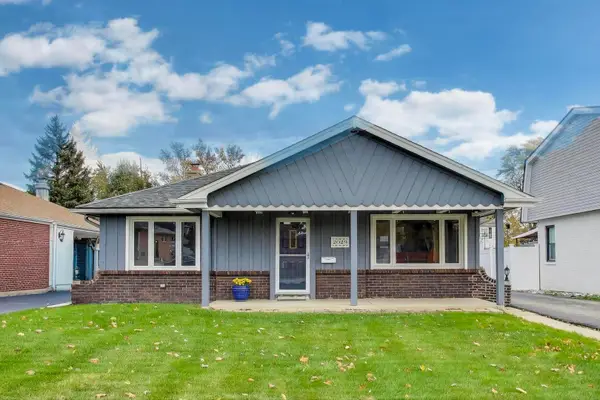 $379,900Active3 beds 2 baths2,241 sq. ft.
$379,900Active3 beds 2 baths2,241 sq. ft.2029 Louis Street, Melrose Park, IL 60164
MLS# 12527498Listed by: @PROPERTIES CHRISTIE'S INTERNATIONAL REAL ESTATE - New
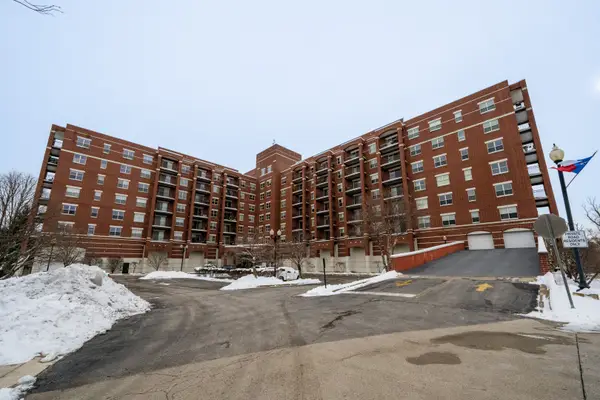 $334,900Active2 beds 2 baths1,296 sq. ft.
$334,900Active2 beds 2 baths1,296 sq. ft.1700 Riverwoods Drive #414, Melrose Park, IL 60160
MLS# 12524546Listed by: BERKSHIRE HATHAWAY HOMESERVICES CHICAGO - New
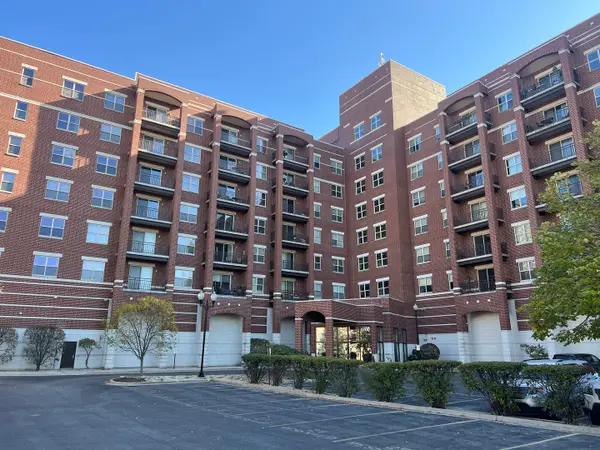 $325,000Active2 beds 2 baths1,292 sq. ft.
$325,000Active2 beds 2 baths1,292 sq. ft.Address Withheld By Seller, Melrose Park, IL 60160
MLS# 12511299Listed by: COMPASS 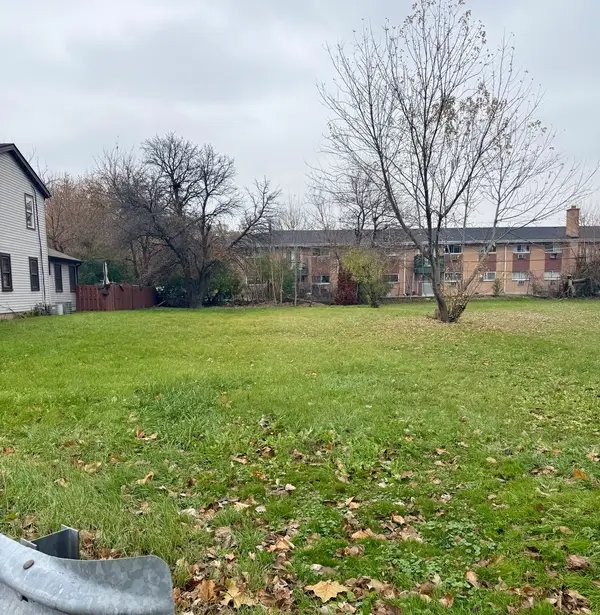 $35,000Pending0.16 Acres
$35,000Pending0.16 Acres2939 Haber Avenue, Melrose Park, IL 60164
MLS# 12522218Listed by: REAL BROKER LLC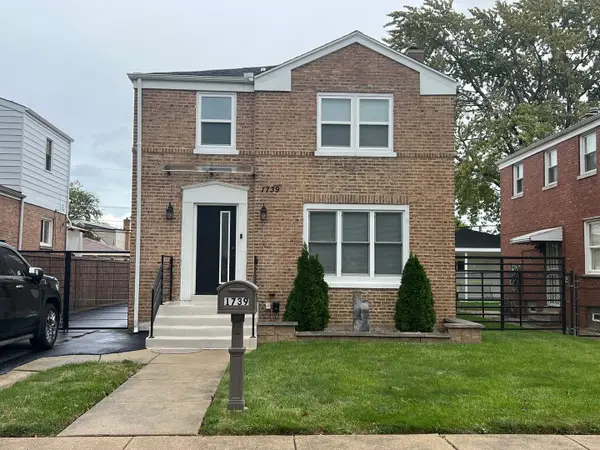 $539,500Active4 beds 4 baths2,070 sq. ft.
$539,500Active4 beds 4 baths2,070 sq. ft.1739 N 24th Avenue, Melrose Park, IL 60160
MLS# 12521303Listed by: SOLUTIONS REALTY & ASSOC LLC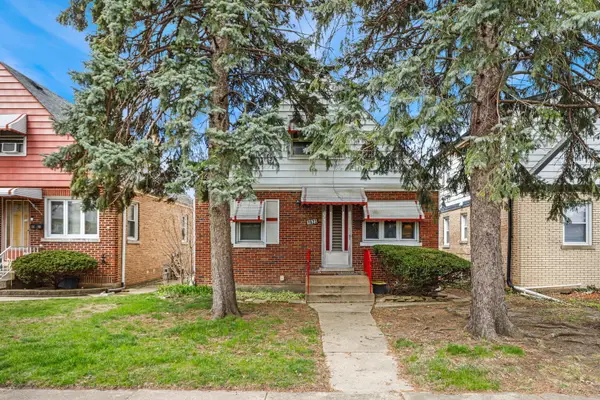 $229,000Active2 beds 1 baths753 sq. ft.
$229,000Active2 beds 1 baths753 sq. ft.1822 N 23rd Avenue, Melrose Park, IL 60160
MLS# 12518269Listed by: REDFIN CORPORATION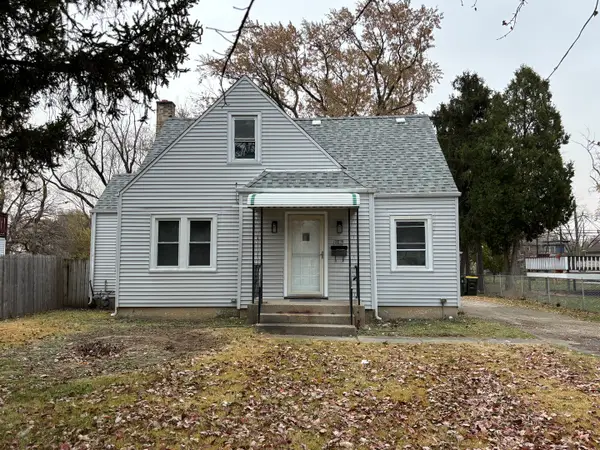 $379,000Pending3 beds 2 baths1,432 sq. ft.
$379,000Pending3 beds 2 baths1,432 sq. ft.2049 N Hawthorne Avenue, Melrose Park, IL 60164
MLS# 12520998Listed by: NELLY CORP REALTY $309,900Active3 beds 1 baths1,088 sq. ft.
$309,900Active3 beds 1 baths1,088 sq. ft.9711 Mclean Avenue, Melrose Park, IL 60164
MLS# 12515873Listed by: RCI REAL ESTATE GROUP
