10531 Thornham Lane, Mokena, IL 60448
Local realty services provided by:Better Homes and Gardens Real Estate Connections
10531 Thornham Lane,Mokena, IL 60448
$395,000
- 3 Beds
- 3 Baths
- 1,445 sq. ft.
- Condominium
- Active
Upcoming open houses
- Fri, Sep 0505:00 pm - 07:00 pm
- Sat, Sep 0602:00 pm - 04:00 pm
Listed by:kelly magierski
Office:village realty, inc.
MLS#:12463566
Source:MLSNI
Price summary
- Price:$395,000
- Price per sq. ft.:$273.36
- Monthly HOA dues:$224
About this home
Welcome to this meticulously maintained end unit ranch townhouse offering the perfect blend of comfort, space, and stylish updates. Step into the inviting, open-concept main floor, now featuring brand-new red oak hardwood flooring, new window treatments, new matching hardware and locks on all doors and fresh paint throughout. The open-concept living, dining and kitchen areas flow seamlessly leading to a private rear deck- perfect for relaxing or entertaining. This home features 3 total bedrooms, 2 on the main level and 1 in the fully finished basement. Adjacent to the master bedroom is a large walk-in closet and a full master bath. Across from the hall from the master bedroom is a second full bath that has been recently remodeled with a new vanity, new floor and new bathtub fixtures. The main floor is complete with a dedicated laundry room, and an attached 2-car garage that has also been recently finished with drywall and fresh paint. The fully finished basement adds even more functional space complete with a third full bathroom that includes a whirlpool tub (a shower head could be easily added if desired), a bedroom with a walk-in closet, and a bonus room that could be used as a home office or a hobby room. There is also an additional storage room attached to the bonus room in the basement. All appliances in the home are less than 2 years old. This home is in Manchester Cove just walking distance from the recently updated Manchester Cove Park. School Districts include Mokena Elementary, Mokena Jr. High and Lincoln-Way Central, which are all highly desirable and top-rated schools! Come see how this house could be the perfect home for you!
Contact an agent
Home facts
- Year built:2005
- Listing ID #:12463566
- Added:1 day(s) ago
- Updated:September 05, 2025 at 02:46 PM
Rooms and interior
- Bedrooms:3
- Total bathrooms:3
- Full bathrooms:3
- Living area:1,445 sq. ft.
Heating and cooling
- Cooling:Central Air
- Heating:Natural Gas
Structure and exterior
- Year built:2005
- Building area:1,445 sq. ft.
Schools
- High school:Lincoln-Way Central High School
- Middle school:Mokena Junior High School
- Elementary school:Mokena Elementary School
Utilities
- Water:Lake Michigan
- Sewer:Public Sewer
Finances and disclosures
- Price:$395,000
- Price per sq. ft.:$273.36
- Tax amount:$7,010 (2024)
New listings near 10531 Thornham Lane
- New
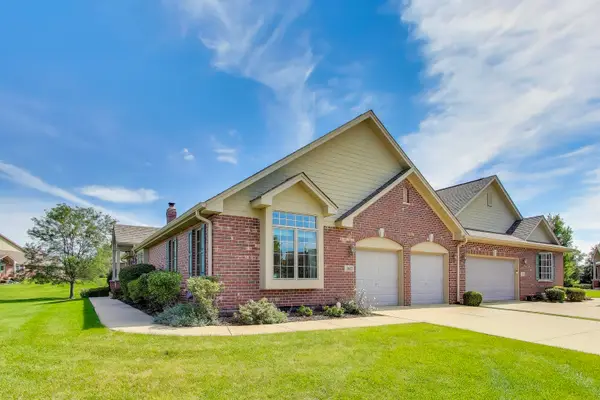 $440,000Active3 beds 3 baths1,812 sq. ft.
$440,000Active3 beds 3 baths1,812 sq. ft.19612 Crested Butte Lane, Mokena, IL 60448
MLS# 12459465Listed by: @PROPERTIES CHRISTIE'S INTERNATIONAL REAL ESTATE - New
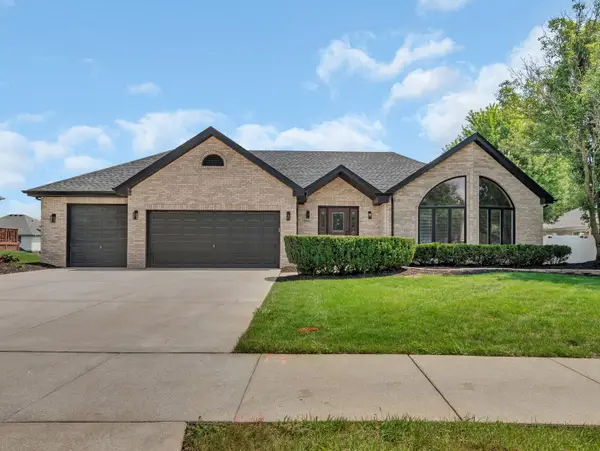 $750,000Active3 beds 4 baths4,302 sq. ft.
$750,000Active3 beds 4 baths4,302 sq. ft.19411 Baron Road, Mokena, IL 60448
MLS# 12463094Listed by: CROSSTOWN REALTORS, INC. - Open Sat, 1 to 3pmNew
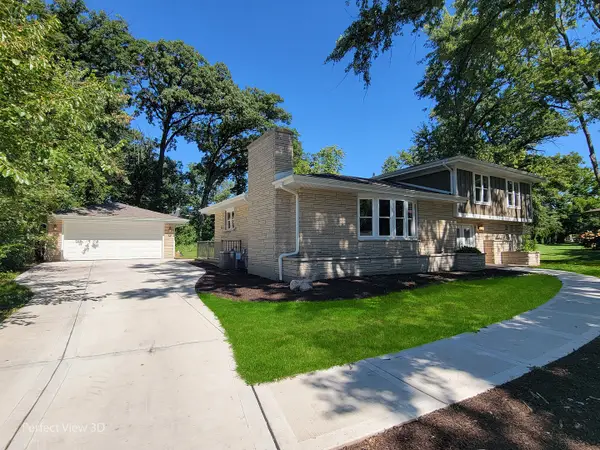 $649,500Active4 beds 3 baths2,764 sq. ft.
$649,500Active4 beds 3 baths2,764 sq. ft.20044 S Kohlwood Drive, Mokena, IL 60448
MLS# 12460738Listed by: REALTY ONE GROUP HEARTLAND - New
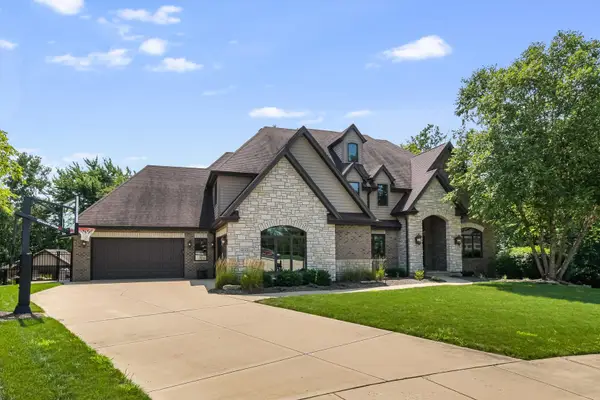 $1,665,000Active7 beds 6 baths7,919 sq. ft.
$1,665,000Active7 beds 6 baths7,919 sq. ft.12023 Ashbrook Lane, Mokena, IL 60448
MLS# 12435478Listed by: RE/MAX PREMIER - New
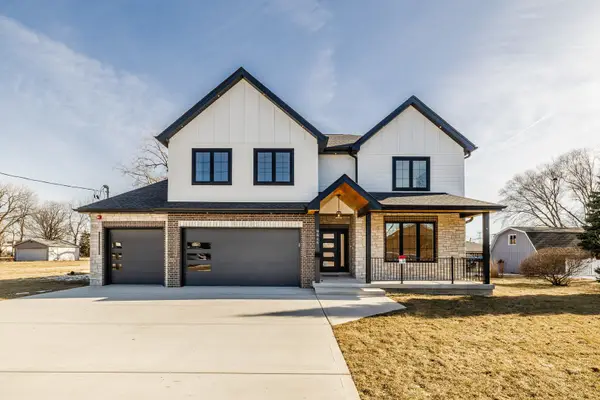 $899,900Active4 beds 4 baths3,087 sq. ft.
$899,900Active4 beds 4 baths3,087 sq. ft.9860 Stafford Court, Mokena, IL 60448
MLS# 12458322Listed by: PRIME REAL ESTATE GROUP INC - New
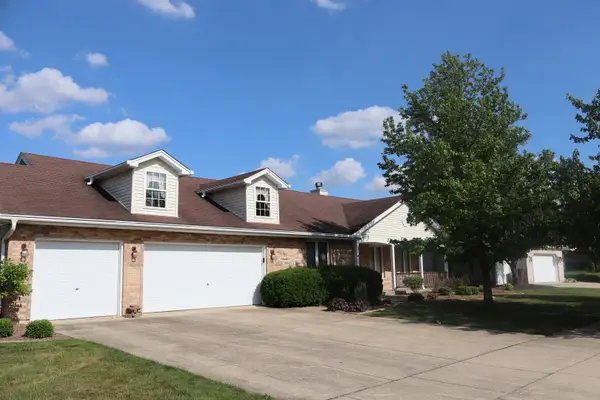 $474,900Active3 beds 3 baths2,329 sq. ft.
$474,900Active3 beds 3 baths2,329 sq. ft.19443 Trenton Way, Mokena, IL 60448
MLS# 12456721Listed by: HARTHSIDE REALTORS, INC. - New
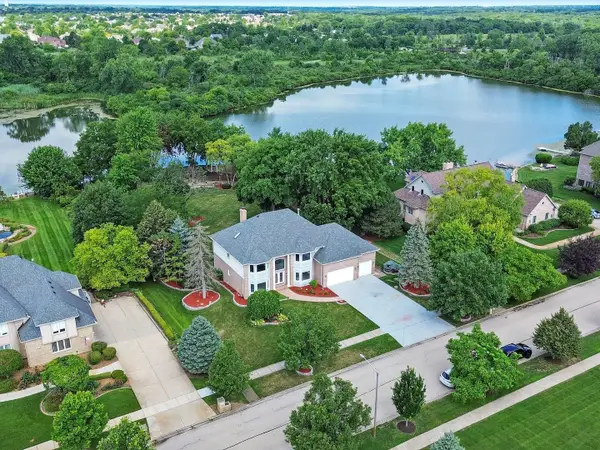 $1,249,000Active6 beds 4 baths5,189 sq. ft.
$1,249,000Active6 beds 4 baths5,189 sq. ft.21244 Sage Brush Lane, Mokena, IL 60448
MLS# 12457339Listed by: REAL BROKER LLC - New
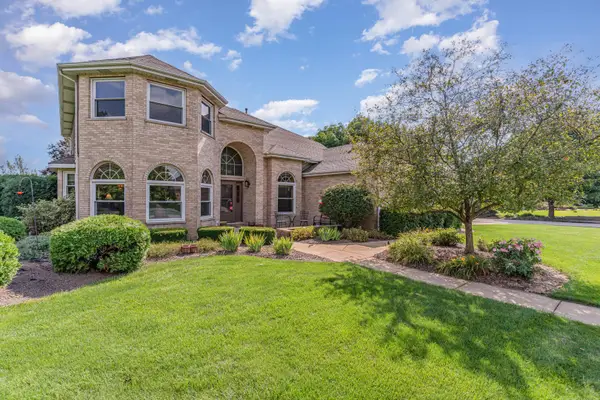 $715,000Active4 beds 4 baths
$715,000Active4 beds 4 baths13741 W Elizabeth Lane, Mokena, IL 60448
MLS# 12457051Listed by: CENTURY 21 KROLL REALTY - New
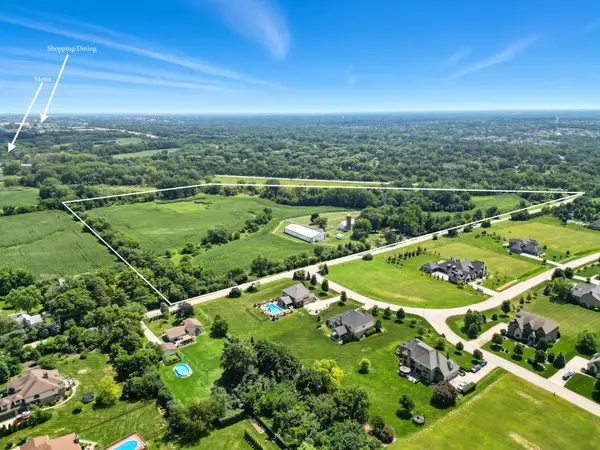 $2,199,900Active2 beds 4 baths2,800 sq. ft.
$2,199,900Active2 beds 4 baths2,800 sq. ft.18409 Haas Road, Mokena, IL 60448
MLS# 12450126Listed by: MORANDI PROPERTIES, INC
