11621 Old Castle Drive, Mokena, IL 60448
Local realty services provided by:Better Homes and Gardens Real Estate Connections
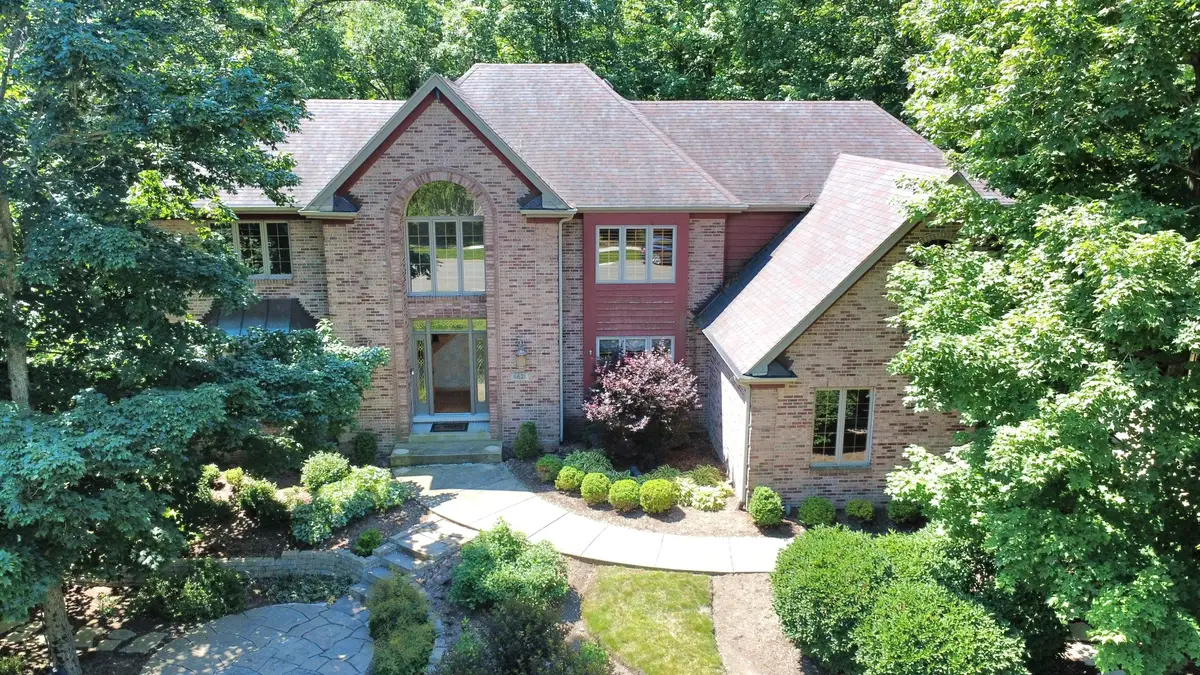
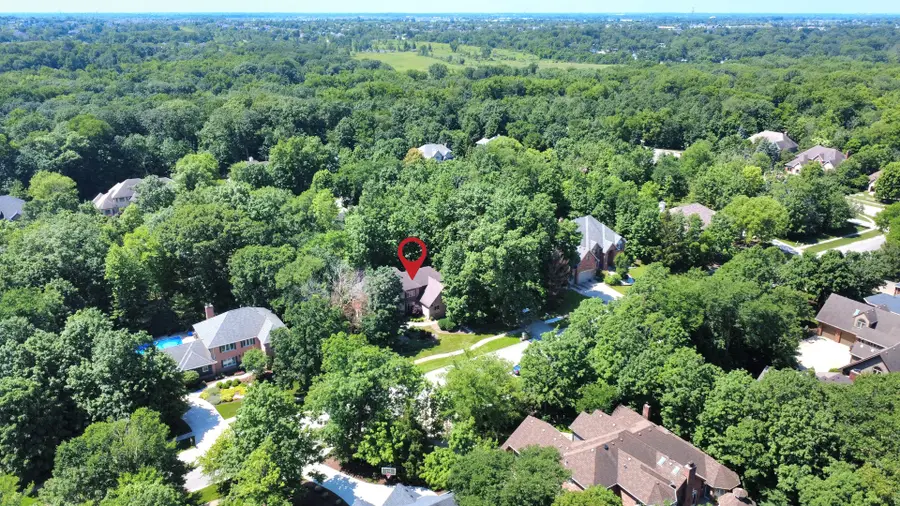
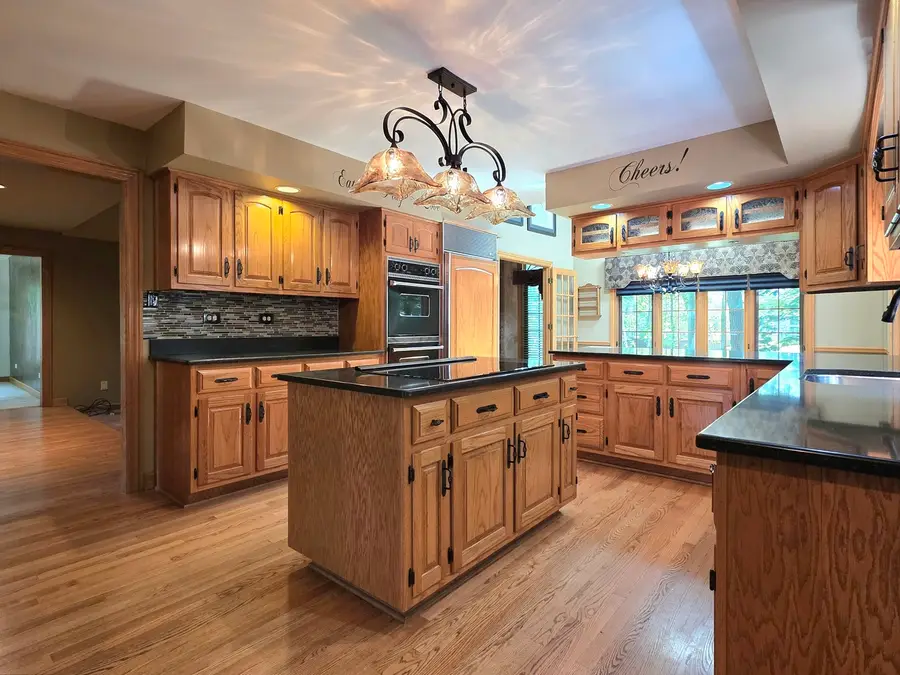
11621 Old Castle Drive,Mokena, IL 60448
$599,808
- 4 Beds
- 4 Baths
- 3,392 sq. ft.
- Single family
- Pending
Listed by:robert kroll
Office:century 21 pride realty
MLS#:12402778
Source:MLSNI
Price summary
- Price:$599,808
- Price per sq. ft.:$176.83
About this home
***MULTIPLE OFFERS RECEIVED! Highest and Best due by 7/05/25 at 5pm!*** Nestled in the serene and wonderful Old Castle Woods neighborhood, this stunning 2-story home offers over 4,400 square feet of beautifully finished living space on a lush, wooded 1/2-acre lot with a full lookout basement. Boasting 4 spacious bedrooms, 3.5 bathrooms, and a 3-car attached garage with sleek epoxy flooring, this home combines elegance with modern functionality. The expansive eat-in kitchen features hardwood floors, quartz countertops, a glass tile backsplash, a Viking double oven, Sub-Zero refrigerator, oak cabinetry, cooktop island, breakfast bar, pantry with rollout shelves, and skylights that flood the dining area with natural light. The impressive family room showcases vaulted ceilings and a dramatic floor-to-ceiling brick gas fireplace, along with a wet butler's pantry with sink. A large main-level office with built-ins and coffered ceilings provides the perfect work-from-home space. Formal living and dining room, a grand 2-story foyer, powder room, and an extended laundry/mudroom with bench complete the main level. The fully finished lookout basement is a dream retreat, complete with a spacious rec room, pool table area, full wet bar (with keg fridge, ice maker, wine fridge), dining space, full bath, exercise room, and craft room with walk-in closet and crawl space access. Upstairs, the luxurious master suite features tray ceilings and a big walk-in closet with an island and custom shelf organizers. The spa-like master bath includes granite counters, whirlpool tub, updated tile, skylight, and a walk-in shower with glass door. All four upstairs bedrooms have walk-in closets, with the fourth bedroom enjoying an attached shared bath. Step outside to a stunning two-tier paver patio with a built-in gas grill and wrapping around to the firepit, perfect for outdoor entertaining amid the wooded backdrop. Major updates include a full roof tear-off in 2018 and a newer furnace and A/C unit (2023). This extraordinary home offers refined living in a tranquil, tree-lined setting.
Contact an agent
Home facts
- Year built:1994
- Listing Id #:12402778
- Added:43 day(s) ago
- Updated:August 13, 2025 at 07:39 AM
Rooms and interior
- Bedrooms:4
- Total bathrooms:4
- Full bathrooms:3
- Half bathrooms:1
- Living area:3,392 sq. ft.
Heating and cooling
- Cooling:Central Air, Zoned
- Heating:Forced Air, Natural Gas, Sep Heating Systems - 2+
Structure and exterior
- Roof:Asphalt
- Year built:1994
- Building area:3,392 sq. ft.
- Lot area:0.54 Acres
Schools
- High school:Lincoln-Way Central High School
- Middle school:Mokena Junior High School
- Elementary school:Mokena Elementary School
Utilities
- Water:Lake Michigan
- Sewer:Public Sewer
Finances and disclosures
- Price:$599,808
- Price per sq. ft.:$176.83
- Tax amount:$16,436 (2024)
New listings near 11621 Old Castle Drive
- New
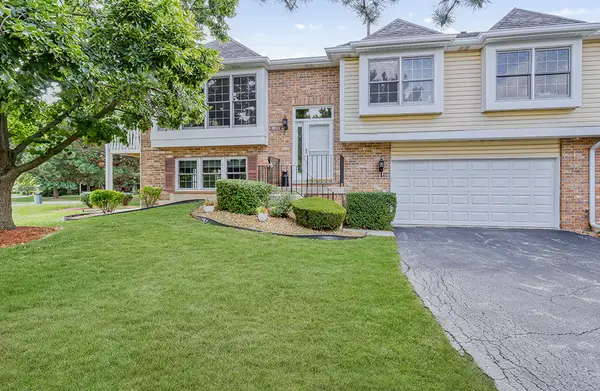 $325,000Active2 beds 2 baths1,921 sq. ft.
$325,000Active2 beds 2 baths1,921 sq. ft.9911 Cambridge Drive, Mokena, IL 60448
MLS# 12442388Listed by: RE/MAX 10 - New
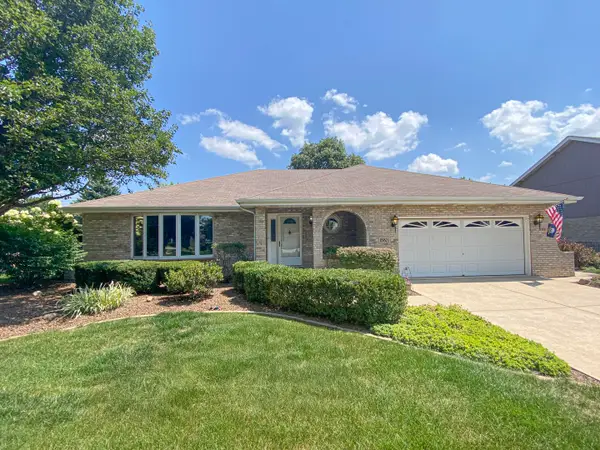 $488,000Active3 beds 3 baths3,013 sq. ft.
$488,000Active3 beds 3 baths3,013 sq. ft.18821 Dickens Drive, Mokena, IL 60448
MLS# 12442109Listed by: BAIRD & WARNER - New
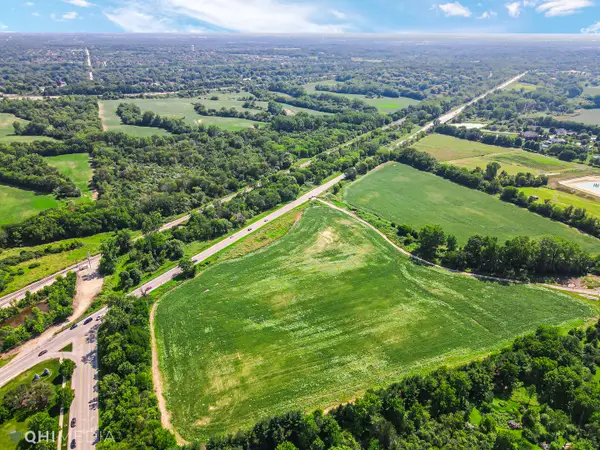 $2,350,000Active-- beds -- baths
$2,350,000Active-- beds -- bathsWill Cook Rd.+ Southwest Highway, Mokena, IL 60448
MLS# 12441749Listed by: KELLER WILLIAMS PREFERRED RLTY - Open Sun, 2 to 4pmNew
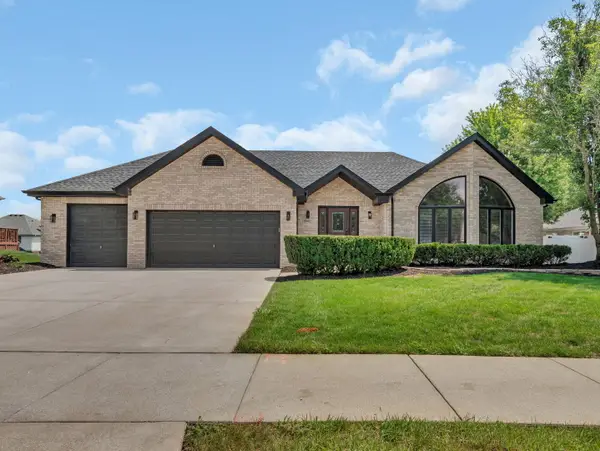 $799,000Active3 beds 4 baths4,302 sq. ft.
$799,000Active3 beds 4 baths4,302 sq. ft.19411 Baron Road, Mokena, IL 60448
MLS# 12413529Listed by: CROSSTOWN REALTORS, INC. - New
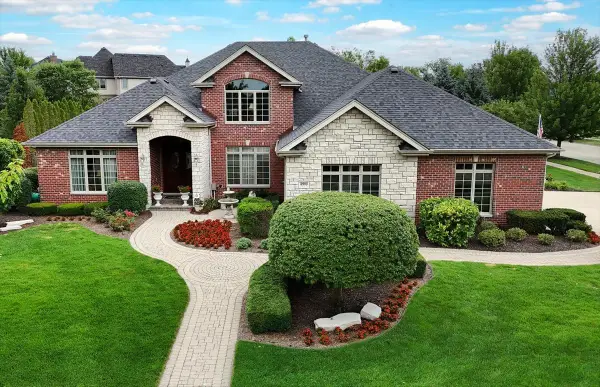 $1,100,000Active4 beds 4 baths3,805 sq. ft.
$1,100,000Active4 beds 4 baths3,805 sq. ft.19909 Foxborough Drive, Mokena, IL 60448
MLS# 12441309Listed by: @PROPERTIES CHRISTIE'S INTERNATIONAL REAL ESTATE - New
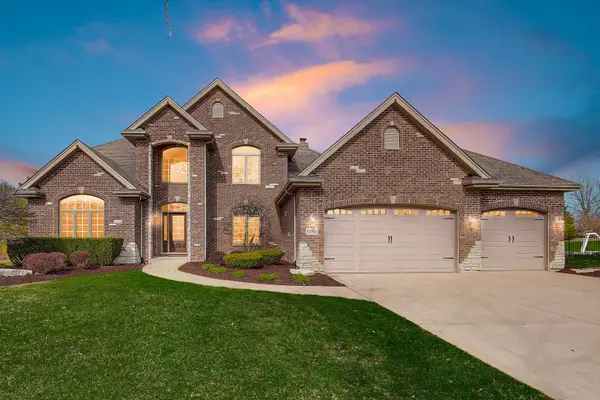 $839,000Active4 beds 4 baths3,500 sq. ft.
$839,000Active4 beds 4 baths3,500 sq. ft.12752 Berkshire Drive, Mokena, IL 60448
MLS# 12441135Listed by: KELLER WILLIAMS PREFERRED RLTY 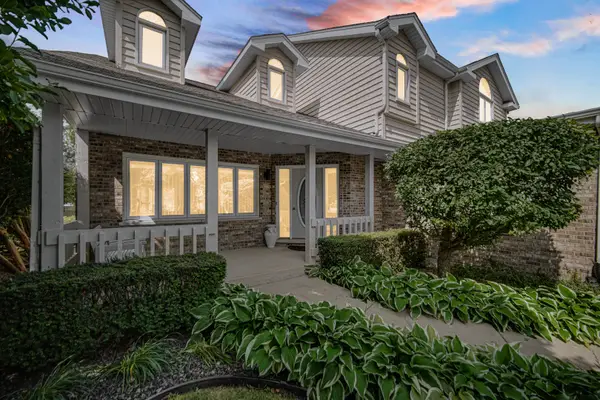 $550,000Pending3 beds 3 baths2,737 sq. ft.
$550,000Pending3 beds 3 baths2,737 sq. ft.19426 Leetrim Court, Mokena, IL 60448
MLS# 12436863Listed by: KELLER WILLIAMS PREFERRED RLTY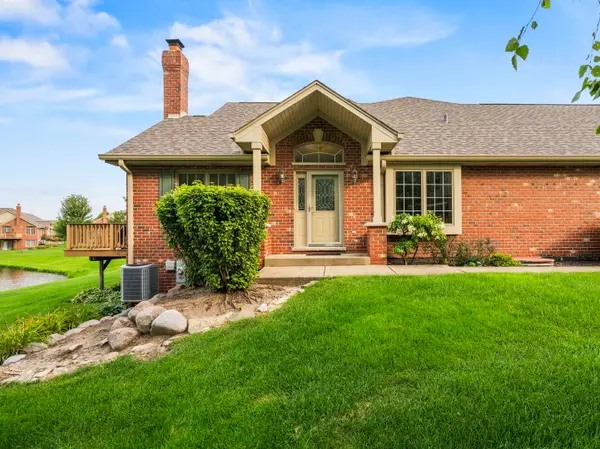 $520,000Pending2 beds 3 baths2,500 sq. ft.
$520,000Pending2 beds 3 baths2,500 sq. ft.12612 Royal Gorge Court, Mokena, IL 60448
MLS# 12439147Listed by: REMAX LEGENDS- New
 $267,900Active2 beds 2 baths1,921 sq. ft.
$267,900Active2 beds 2 baths1,921 sq. ft.10119 Cambridge Drive, Mokena, IL 60448
MLS# 12436072Listed by: CITYWIDE REALTY LLC  $745,000Active4 beds 3 baths3,600 sq. ft.
$745,000Active4 beds 3 baths3,600 sq. ft.12118 Sarkis Drive, Mokena, IL 60448
MLS# 12436064Listed by: CENTURY 21 PRIDE REALTY
