11747 London Bridge Drive, Mokena, IL 60448
Local realty services provided by:Better Homes and Gardens Real Estate Star Homes
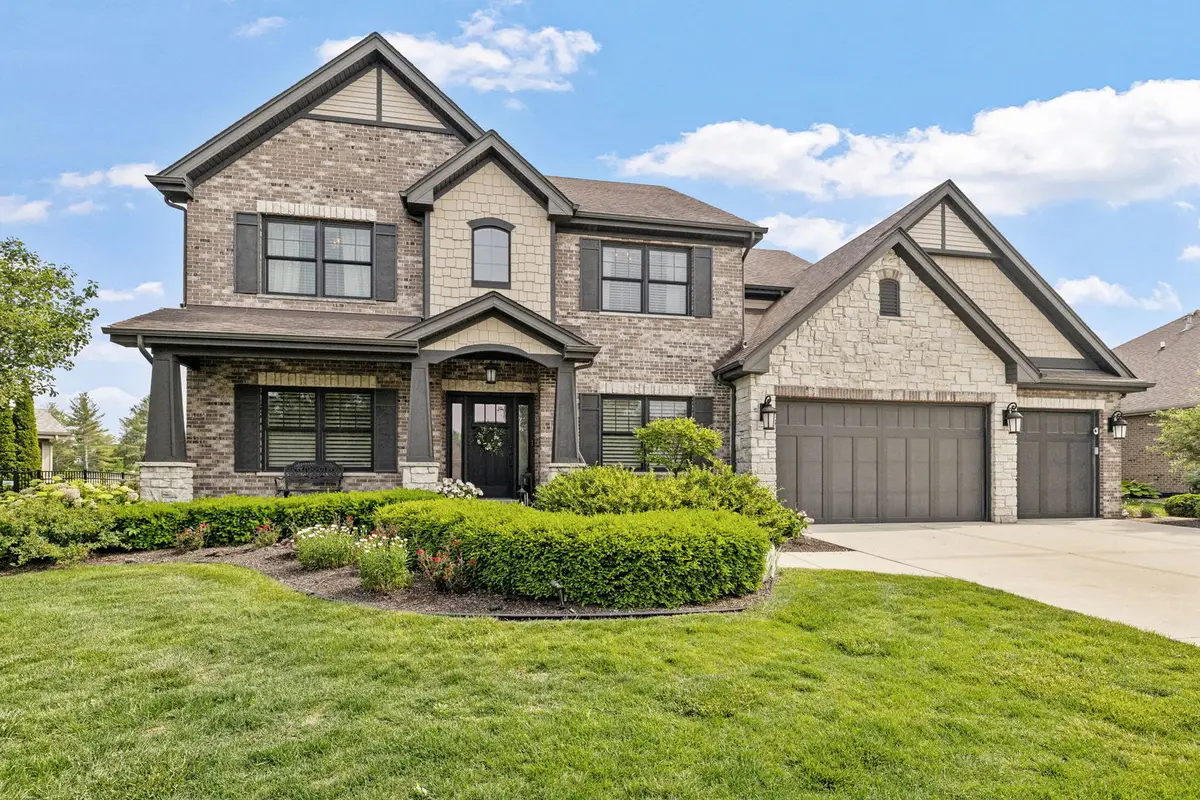
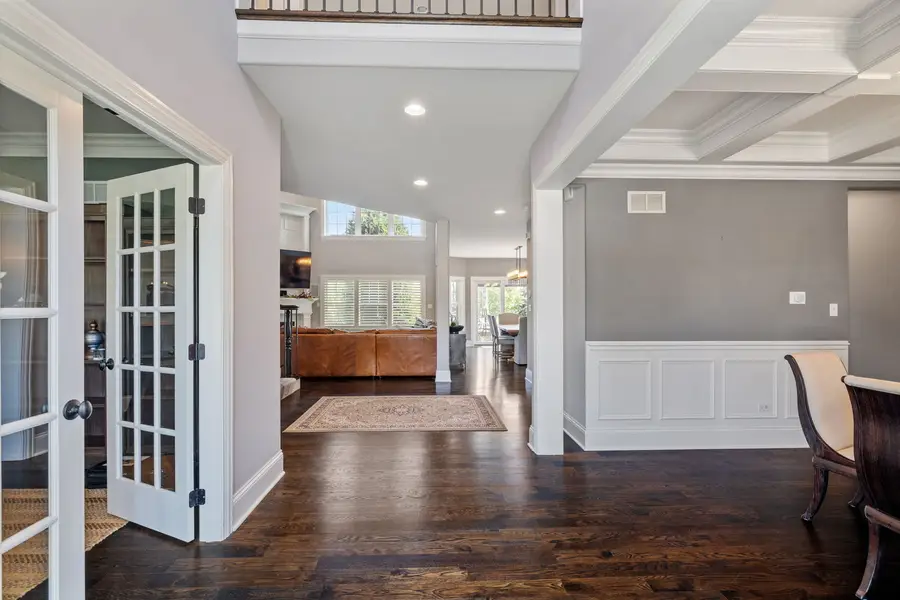
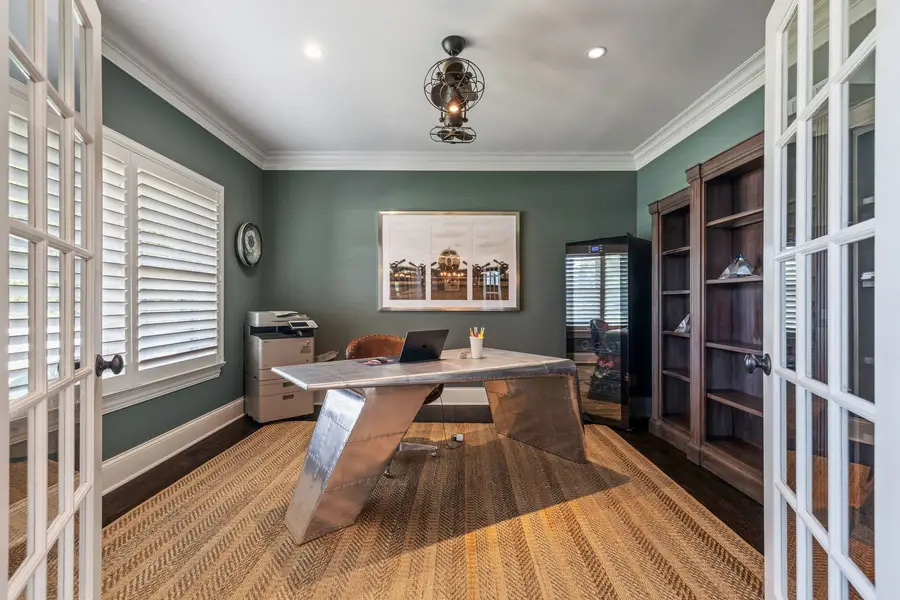
Listed by:stefanie campbell
Office:@properties christie's international real estate
MLS#:12396686
Source:MLSNI
Price summary
- Price:$874,900
- Price per sq. ft.:$230.24
- Monthly HOA dues:$20.83
About this home
Welcome to The Bridges-the most sought-after subdivision-offering the ultimate trifecta: award-winning Frankfort schools, Chicago water, and low Mokena taxes. Just steps from the scenic Old Plank Trail, it's an easy stroll or bike ride to Downtown Frankfort's vibrant dining, boutique shopping, and weekend events. This is luxury living in a location that truly delivers. Custom built by McMahon Builders, this move-in ready home is packed with thoughtful upgrades and high-end finishes. Outside, enjoy mature landscaping and an expanded patio designed for effortless entertaining. Inside, you'll find elegant wainscoting, custom millwork-including a stunning coffered ceiling in the dining room-Restoration Hardware light fixtures, plantation shutters, wide plank hardwood floors, built-in surround sound, and a central vacuum system. Every room features custom closets, and the home is equipped with a full security system and dual-zone climate control with two AC units for year-round comfort. The chef's kitchen combines beauty and function, featuring Jenn-Air appliances, a marble backsplash, a butler's pantry, and smart storage solutions. Even the garage is elevated, with a bump-out for extra space and a full Gladiator organization system. Upstairs, the primary suite is a private retreat, complete with two oversized custom walk-in closets and a spa-like bath featuring dual vanities, a dedicated makeup station, and a large walk-in shower. Why wait to build when you can move right into this custom-crafted masterpiece? Schedule your tour today!
Contact an agent
Home facts
- Year built:2012
- Listing Id #:12396686
- Added:54 day(s) ago
- Updated:August 13, 2025 at 07:45 AM
Rooms and interior
- Bedrooms:4
- Total bathrooms:3
- Full bathrooms:2
- Half bathrooms:1
- Living area:3,800 sq. ft.
Heating and cooling
- Cooling:Central Air
- Heating:Forced Air, Natural Gas, Sep Heating Systems - 2+
Structure and exterior
- Year built:2012
- Building area:3,800 sq. ft.
- Lot area:0.27 Acres
Schools
- High school:Lincoln-Way East High School
- Middle school:Hickory Creek Middle School
- Elementary school:Grand Prairie Elementary School
Utilities
- Water:Lake Michigan, Public
- Sewer:Public Sewer
Finances and disclosures
- Price:$874,900
- Price per sq. ft.:$230.24
- Tax amount:$14,027 (2023)
New listings near 11747 London Bridge Drive
- New
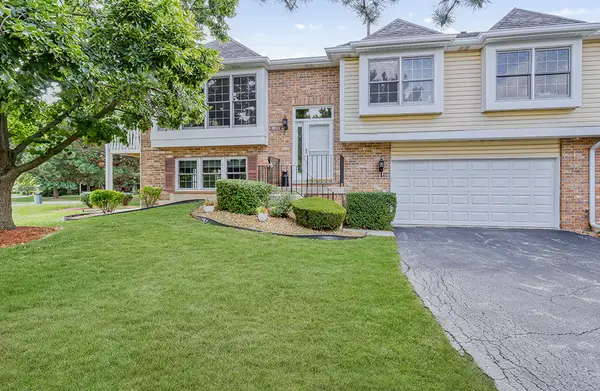 $325,000Active2 beds 2 baths1,921 sq. ft.
$325,000Active2 beds 2 baths1,921 sq. ft.9911 Cambridge Drive, Mokena, IL 60448
MLS# 12442388Listed by: RE/MAX 10 - New
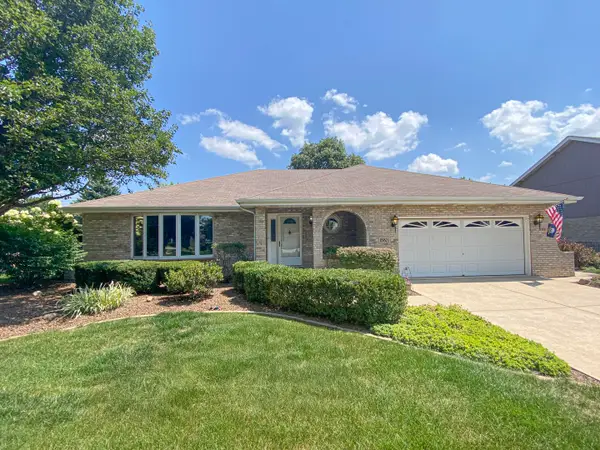 $488,000Active3 beds 3 baths3,013 sq. ft.
$488,000Active3 beds 3 baths3,013 sq. ft.18821 Dickens Drive, Mokena, IL 60448
MLS# 12442109Listed by: BAIRD & WARNER - New
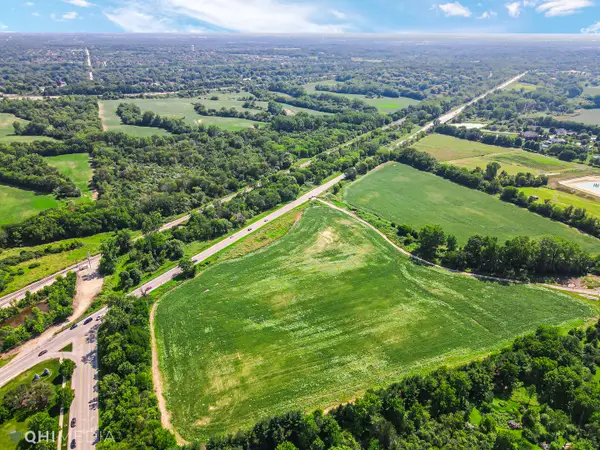 $2,350,000Active-- beds -- baths
$2,350,000Active-- beds -- bathsWill Cook Rd.+ Southwest Highway, Mokena, IL 60448
MLS# 12441749Listed by: KELLER WILLIAMS PREFERRED RLTY - Open Sun, 2 to 4pmNew
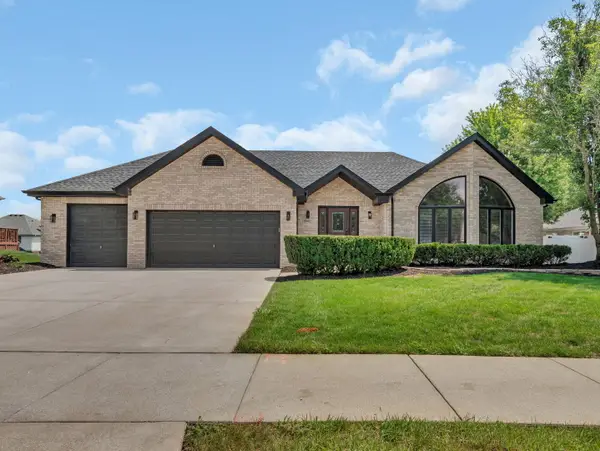 $799,000Active3 beds 4 baths4,302 sq. ft.
$799,000Active3 beds 4 baths4,302 sq. ft.19411 Baron Road, Mokena, IL 60448
MLS# 12413529Listed by: CROSSTOWN REALTORS, INC. - New
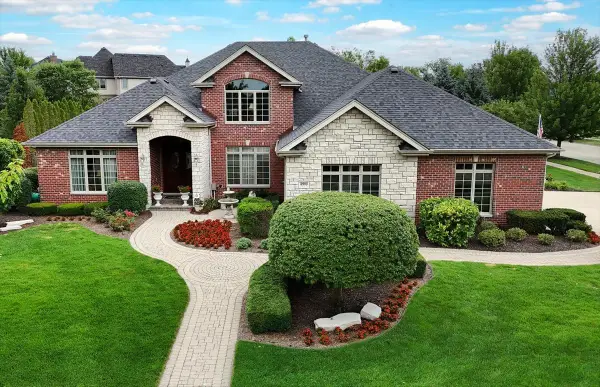 $1,100,000Active4 beds 4 baths3,805 sq. ft.
$1,100,000Active4 beds 4 baths3,805 sq. ft.19909 Foxborough Drive, Mokena, IL 60448
MLS# 12441309Listed by: @PROPERTIES CHRISTIE'S INTERNATIONAL REAL ESTATE - New
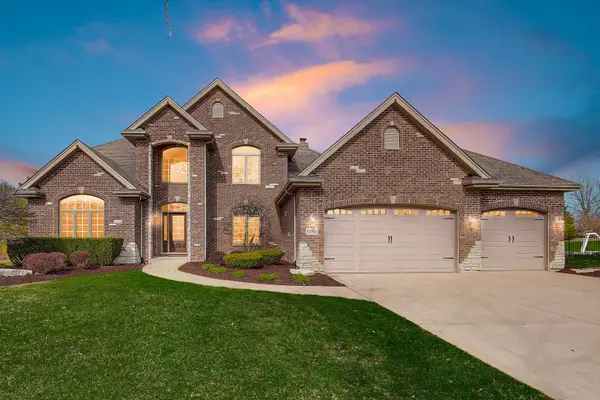 $839,000Active4 beds 4 baths3,500 sq. ft.
$839,000Active4 beds 4 baths3,500 sq. ft.12752 Berkshire Drive, Mokena, IL 60448
MLS# 12441135Listed by: KELLER WILLIAMS PREFERRED RLTY 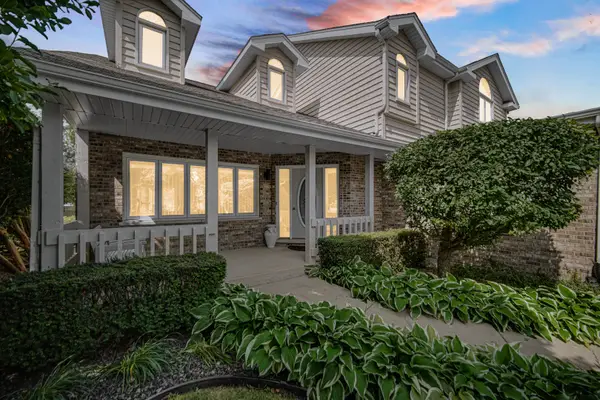 $550,000Pending3 beds 3 baths2,737 sq. ft.
$550,000Pending3 beds 3 baths2,737 sq. ft.19426 Leetrim Court, Mokena, IL 60448
MLS# 12436863Listed by: KELLER WILLIAMS PREFERRED RLTY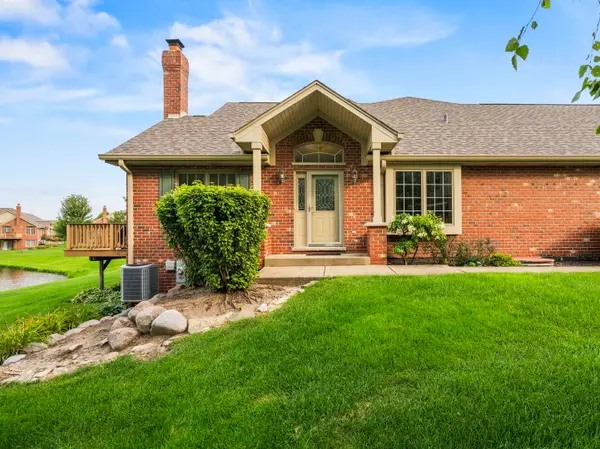 $520,000Pending2 beds 3 baths2,500 sq. ft.
$520,000Pending2 beds 3 baths2,500 sq. ft.12612 Royal Gorge Court, Mokena, IL 60448
MLS# 12439147Listed by: REMAX LEGENDS- New
 $267,900Active2 beds 2 baths1,921 sq. ft.
$267,900Active2 beds 2 baths1,921 sq. ft.10119 Cambridge Drive, Mokena, IL 60448
MLS# 12436072Listed by: CITYWIDE REALTY LLC  $745,000Active4 beds 3 baths3,600 sq. ft.
$745,000Active4 beds 3 baths3,600 sq. ft.12118 Sarkis Drive, Mokena, IL 60448
MLS# 12436064Listed by: CENTURY 21 PRIDE REALTY
