13115 Maple Road, Mokena, IL 60448
Local realty services provided by:Better Homes and Gardens Real Estate Star Homes
13115 Maple Road,Mokena, IL 60448
$599,900
- 4 Beds
- 3 Baths
- 3,457 sq. ft.
- Single family
- Active
Listed by: jonathan chvala
Office: redfin corporation
MLS#:12403804
Source:MLSNI
Price summary
- Price:$599,900
- Price per sq. ft.:$173.53
About this home
Step into this beautifully updated 5-bedroom, 3-bathroom home offering over 3,400 sq ft of meticulously renovated living space, nestled on a serene 2/3-acre park-like lot. No detail has been overlooked in this turnkey property, which boasts a brand-new HVAC system with Nest thermostat and scrubbers, new furnace and AC, and all-new flooring throughout. Enjoy movie nights in your fully finished basement featuring a state-of-the-art home theatre system, dedicated AV audio, and a cozy den. The fully renovated 1,200 sq ft outbuilding is a dream space-complete with ceramic tile flooring, a private gym, brand-new heating and cooling, and an RV hookup. The exterior is just as impressive, with brand-new lighting including classic English lampposts, a 4-car garage with RV space, and a care-free sprinkler system for effortless maintenance. Whether you're entertaining or simply relaxing, the expansive backyard offers unmatched peace and privacy. This home is the perfect blend of comfort, tech-savvy upgrades, and style-inside and out. Don't miss your chance to own this one-of-a-kind retreat.
Contact an agent
Home facts
- Year built:1978
- Listing ID #:12403804
- Added:138 day(s) ago
- Updated:November 11, 2025 at 12:01 PM
Rooms and interior
- Bedrooms:4
- Total bathrooms:3
- Full bathrooms:3
- Living area:3,457 sq. ft.
Heating and cooling
- Cooling:Central Air
- Heating:Forced Air, Natural Gas
Structure and exterior
- Year built:1978
- Building area:3,457 sq. ft.
Schools
- High school:Lincoln-Way West High School
- Middle school:Oster-Oakview Middle School
- Elementary school:Cherry Hill Kindergarten Center
Utilities
- Water:Public
- Sewer:Public Sewer
Finances and disclosures
- Price:$599,900
- Price per sq. ft.:$173.53
- Tax amount:$10,434 (2024)
New listings near 13115 Maple Road
- New
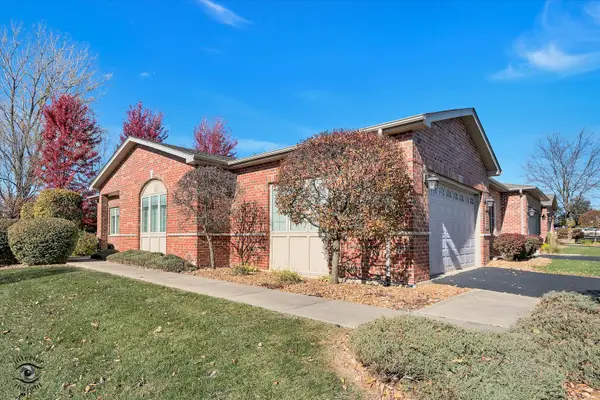 $519,900Active2 beds 3 baths2,070 sq. ft.
$519,900Active2 beds 3 baths2,070 sq. ft.18740 Kestrel Avenue, Mokena, IL 60448
MLS# 12513028Listed by: SCANLAN REALTY LLC 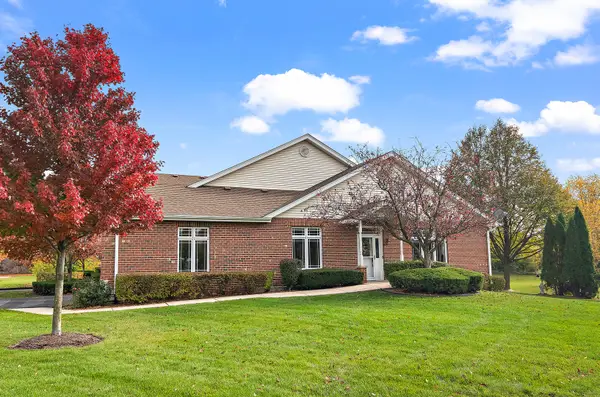 $495,000Pending2 beds 2 baths1,746 sq. ft.
$495,000Pending2 beds 2 baths1,746 sq. ft.10635 Canterbury Drive, Mokena, IL 60448
MLS# 12508990Listed by: @PROPERTIES CHRISTIE'S INTERNATIONAL REAL ESTATE- New
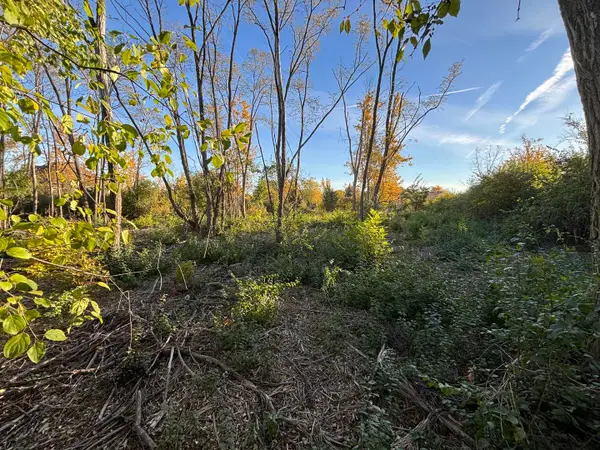 $199,000Active1 Acres
$199,000Active1 Acres21647 Owens Road, Mokena, IL 60448
MLS# 12510262Listed by: BEYCOME BROKERAGE REALTY LLC - New
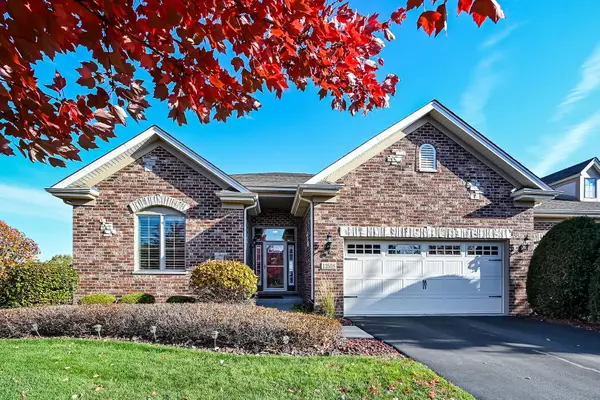 $534,900Active2 beds 2 baths2,050 sq. ft.
$534,900Active2 beds 2 baths2,050 sq. ft.12508 W Whisper Creek Court, Mokena, IL 60448
MLS# 12512629Listed by: RE/MAX IMPACT 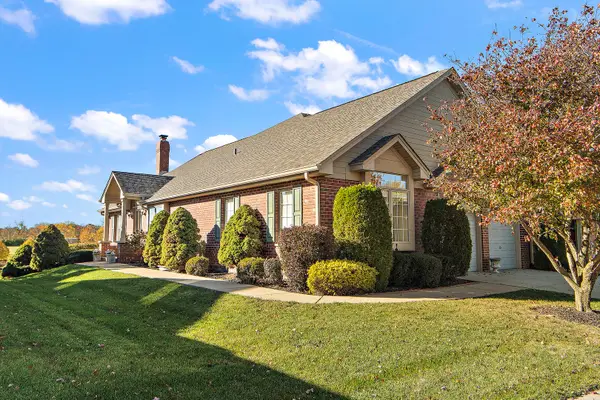 $549,900Pending2 beds 3 baths3,200 sq. ft.
$549,900Pending2 beds 3 baths3,200 sq. ft.12637 Royal Gorge Court, Mokena, IL 60448
MLS# 12511709Listed by: @PROPERTIES CHRISTIE'S INTERNATIONAL REAL ESTATE- New
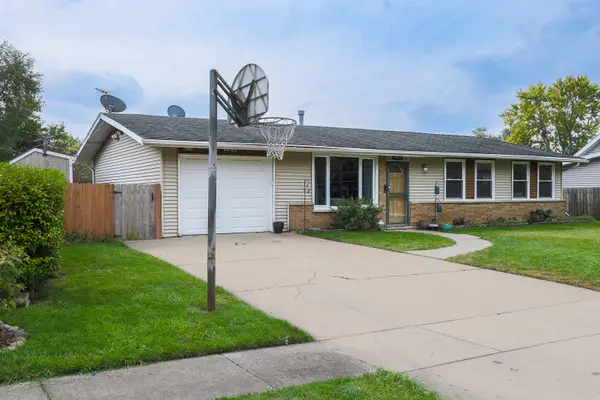 $319,900Active3 beds 2 baths
$319,900Active3 beds 2 baths9425 Pine Street, Mokena, IL 60448
MLS# 12510673Listed by: HARTHSIDE REALTORS, INC. - New
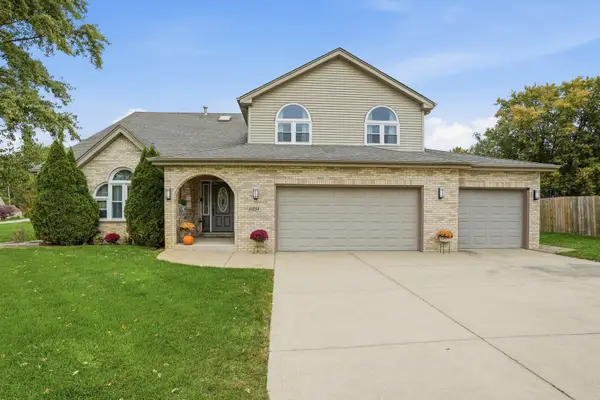 $649,900Active5 beds 3 baths3,270 sq. ft.
$649,900Active5 beds 3 baths3,270 sq. ft.11254 192nd Street, Mokena, IL 60448
MLS# 12508934Listed by: LISTING LEADERS NORTHWEST, INC 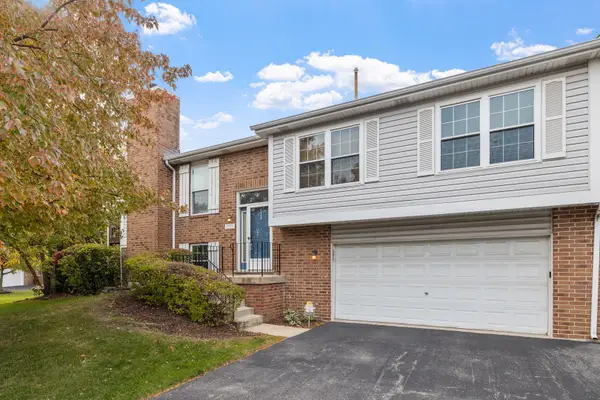 $285,000Pending2 beds 2 baths1,921 sq. ft.
$285,000Pending2 beds 2 baths1,921 sq. ft.19778 Chelsea Place, Mokena, IL 60448
MLS# 12506529Listed by: THE WALLACE REAL ESTATE GROUP, INC.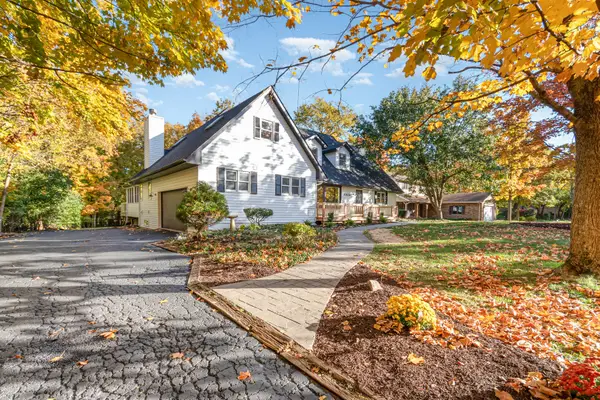 $650,000Pending6 beds 5 baths3,407 sq. ft.
$650,000Pending6 beds 5 baths3,407 sq. ft.11426 Kluth Drive, Mokena, IL 60448
MLS# 12505815Listed by: KELLER WILLIAMS THRIVE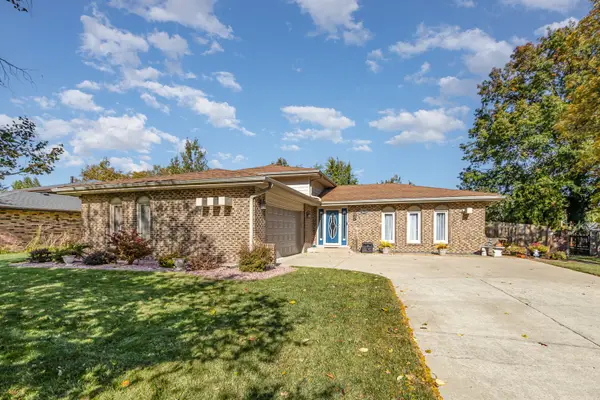 $420,000Pending4 beds 2 baths
$420,000Pending4 beds 2 baths19638 Glennell Avenue, Mokena, IL 60448
MLS# 12507856Listed by: CENTURY 21 KROLL REALTY
