21606 Skyway Drive, Mokena, IL 60448
Local realty services provided by:Better Homes and Gardens Real Estate Star Homes
21606 Skyway Drive,Mokena, IL 60448
$775,000
- 4 Beds
- 4 Baths
- 4,329 sq. ft.
- Single family
- Pending
Listed by:michelle ward
Office:coldwell banker real estate group
MLS#:12452731
Source:MLSNI
Price summary
- Price:$775,000
- Price per sq. ft.:$179.03
- Monthly HOA dues:$20.83
About this home
Multiple Offers Received!!! Please submit highest and best offers for sellers to review by Friday August 29 at 10am. Fabulous four bedroom custom built home with 4 full bathrooms! This all brick, true ranch sits upon a premium cul-de-sac lot in the upscale Bridges Subdivision of Mokena. Features include elevated entry with high-end dual front doors, pillared entry into the living room with octagon tray ceiling, hardwood floors & crown molding. Dramatic 2-story great room with beamed ceiling, dual ceiling fans, fireplace and hardwood floors. Beautiful views from the sitting area with floor-to-ceiling windows, crown molding and wainscoting. The stylish, full bath off the foyer was just remodeled in 2024. The spacious kitchen is the heart of the home, ideal for entertaining family and friends!! It features dramatic, elevated beamed ceiling, granite counters, tons of raised panel cabinetry with soft-close drawers, stainless steel appliances (new fridge 2024) pantry with slider doors, stone tile backsplash, dry bar with glass cabinets breakfast bar seating and large eating area with private views. The beautiful dining room includes octagon tray ceiling, double glass door entry, wainscoting and hardwood floor! Primary bedroom has double tray ceiling, walk in closet and slider door to the deck! Luxury master bath suite with marble tile floor, oversized shower with body spray system, whirlpool tub, custom vanity with dual sinks and mirror with tv. Two additional main level bedrooms (one with ensuite bath, perfect for related living). Open staircase down to the full finished, walk out basement featuring wood style wide plank ceramic tile, wood/stone pillars, 9ft ceiling, fabulous custom dry bar with stone & high-end knotty cabinets! Walk-in wine room made of flagstone walls, built-in wine cooler and custom wine displays. Theater room with half wall wainscoting, barreled ceiling, snack bar area and crown molding! Large exercise room, flex room, lower level 4th bedroom with full bath with raised vanity, granite top and oversized shower with tile floor! Fabulous exterior includes oversized maintenance free deck utilizing the sitting area off main level & master bedroom, brick & stone pillars all recently tuck-pointed, a fire pit with automatic gas starter, stone seating area, paver patio and in-ground sprinkler system! Three car side load garage. Main level laundry with tons of raised panel cabinets & high-end cabinets. Dual furnace and dual central air. Lake Michigan water. All of this within Frankfort school district 157c and top rated Lincoln Way East High School!
Contact an agent
Home facts
- Year built:2007
- Listing ID #:12452731
- Added:11 day(s) ago
- Updated:September 03, 2025 at 07:47 AM
Rooms and interior
- Bedrooms:4
- Total bathrooms:4
- Full bathrooms:4
- Living area:4,329 sq. ft.
Heating and cooling
- Cooling:Central Air
- Heating:Forced Air, Natural Gas, Sep Heating Systems - 2+
Structure and exterior
- Roof:Asphalt
- Year built:2007
- Building area:4,329 sq. ft.
- Lot area:0.39 Acres
Schools
- High school:Lincoln-Way East High School
Utilities
- Water:Lake Michigan
- Sewer:Public Sewer
Finances and disclosures
- Price:$775,000
- Price per sq. ft.:$179.03
- Tax amount:$13,794 (2023)
New listings near 21606 Skyway Drive
- Open Sat, 1 to 3pmNew
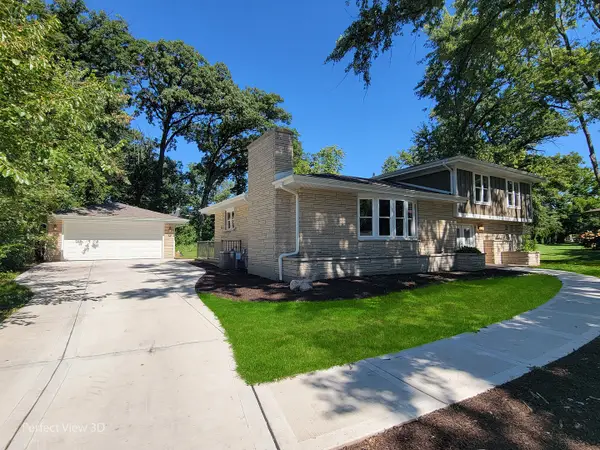 $649,500Active4 beds 3 baths2,764 sq. ft.
$649,500Active4 beds 3 baths2,764 sq. ft.20044 S Kohlwood Drive, Mokena, IL 60448
MLS# 12460738Listed by: REALTY ONE GROUP HEARTLAND - New
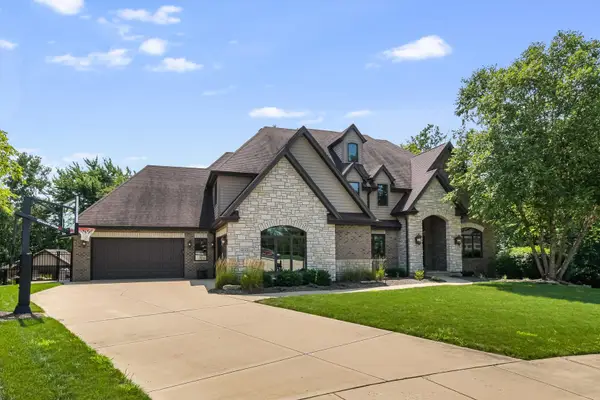 $1,665,000Active7 beds 6 baths7,919 sq. ft.
$1,665,000Active7 beds 6 baths7,919 sq. ft.12023 Ashbrook Lane, Mokena, IL 60448
MLS# 12435478Listed by: RE/MAX PREMIER - New
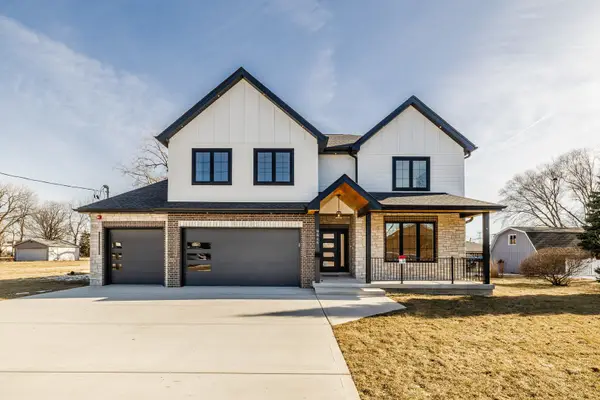 $899,900Active4 beds 4 baths3,087 sq. ft.
$899,900Active4 beds 4 baths3,087 sq. ft.9860 Stafford Court, Mokena, IL 60448
MLS# 12458322Listed by: PRIME REAL ESTATE GROUP INC - New
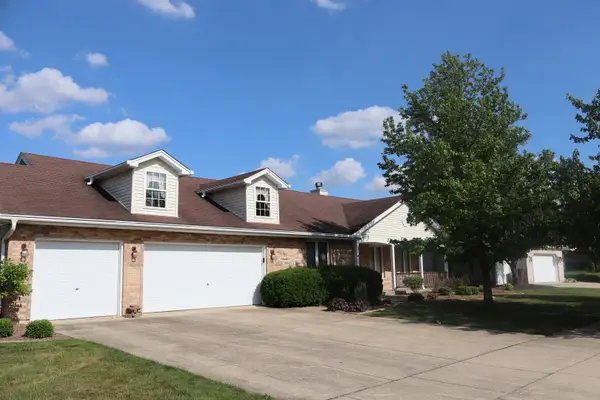 $474,900Active3 beds 3 baths2,329 sq. ft.
$474,900Active3 beds 3 baths2,329 sq. ft.19443 Trenton Way, Mokena, IL 60448
MLS# 12456721Listed by: HARTHSIDE REALTORS, INC. - New
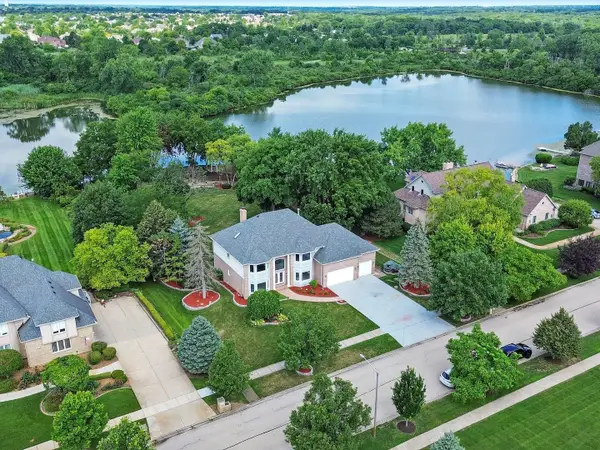 $1,249,000Active6 beds 4 baths5,189 sq. ft.
$1,249,000Active6 beds 4 baths5,189 sq. ft.21244 Sage Brush Lane, Mokena, IL 60448
MLS# 12457339Listed by: REAL BROKER LLC - New
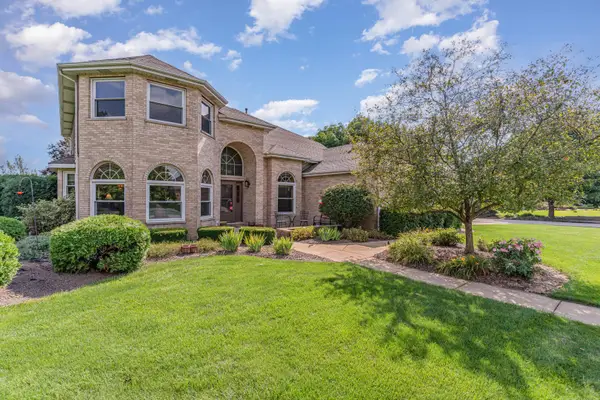 $715,000Active4 beds 4 baths
$715,000Active4 beds 4 baths13741 W Elizabeth Lane, Mokena, IL 60448
MLS# 12457051Listed by: CENTURY 21 KROLL REALTY - New
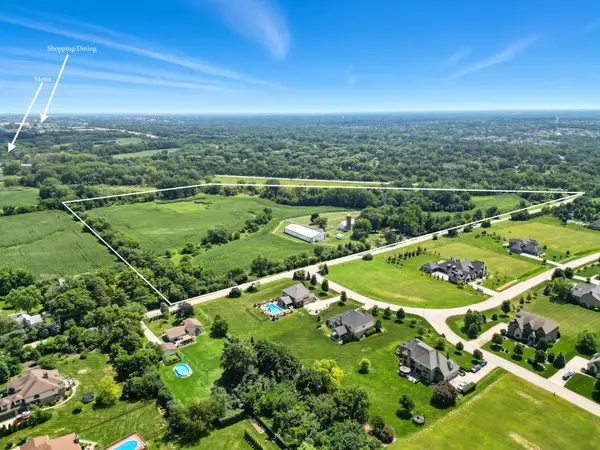 $2,199,900Active2 beds 4 baths2,800 sq. ft.
$2,199,900Active2 beds 4 baths2,800 sq. ft.18409 Haas Road, Mokena, IL 60448
MLS# 12450126Listed by: MORANDI PROPERTIES, INC 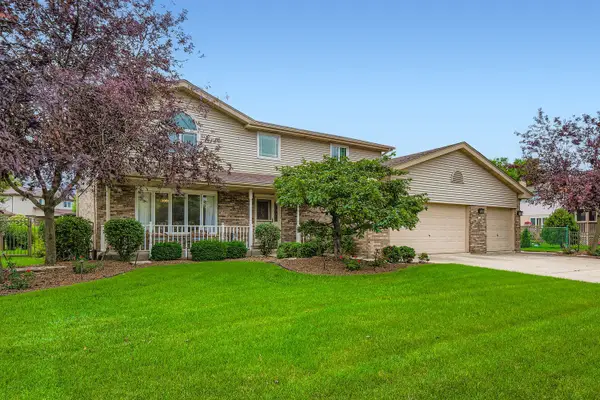 $494,900Pending4 beds 4 baths2,400 sq. ft.
$494,900Pending4 beds 4 baths2,400 sq. ft.9301 Birch Avenue, Mokena, IL 60448
MLS# 12451859Listed by: HEALY REAL ESTATE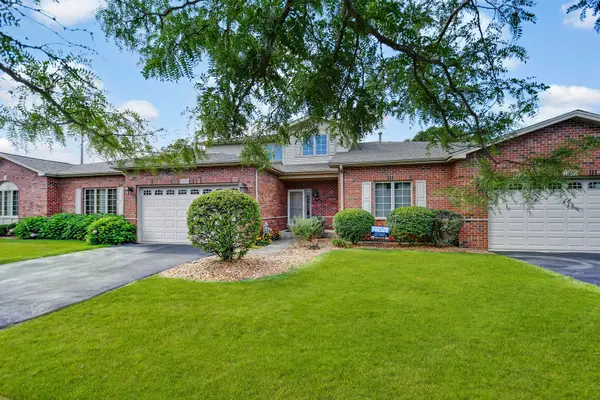 $374,873Active3 beds 3 baths2,200 sq. ft.
$374,873Active3 beds 3 baths2,200 sq. ft.11151 188th Place, Mokena, IL 60448
MLS# 12451943Listed by: RE/MAX 10 IN THE PARK
