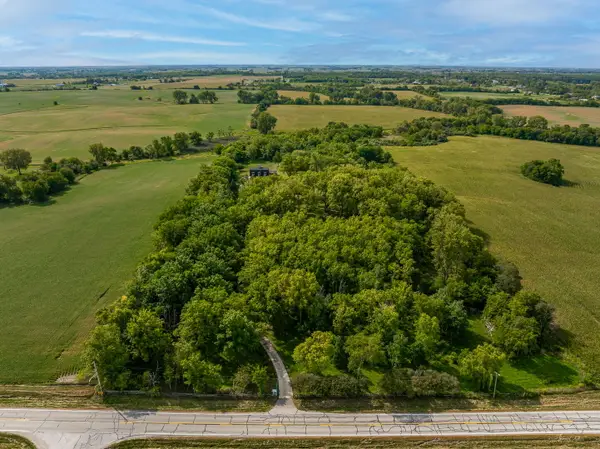26040 S Creekside Drive, Monee, IL 60449
Local realty services provided by:Better Homes and Gardens Real Estate Connections
26040 S Creekside Drive,Monee, IL 60449
$690,000
- 3 Beds
- 4 Baths
- 6,113 sq. ft.
- Single family
- Active
Listed by:carla hill
Office:kettley & company
MLS#:12480962
Source:MLSNI
Price summary
- Price:$690,000
- Price per sq. ft.:$112.87
About this home
Welcome to your own PRIVATE RETREAT in highly desirable GREEN GARDEN township with Peotone Schools on Creekside Drive, a place showing huge PRIDE of home ownership SHINES everywhere you look in this extremely WELL MAINTAINED solid home where RARELY is a home OFFERED for sale an oasis located on 3.9 ACRES where you can enjoy entertaining, family fun, hobbies, and more. Offering endless possibilities BRING YOUR HORSES and build your dream lifestyle. Horse PADDOCK and 24X10 lean to shelter with water and electric allows comfort and convenience to your beloved pet's. All set up already and waiting with water and electric 20X10 shelter have your CHICKEN'S too, enjoy fresh eggs for breakfast everyday. Do you need more room for your hobbies or storage...or maybe a perfect man cave...? you will love the 40X50 INSULATED WORKSHOP/GARAGE complete with OFFICE, CAR LIFT & EXTRA STORAGE. After your long hard days or on weekends and summer holiday's refresh yourself with a relaxing 41X21 oval above ground POOL dip. Indulge...then have your dinner and drinks on the 30X50 pool deck or patio. Upon entering the home, you will notice this home seamlessly blends that COUNTRY living FEELING with the LUXURY of MODERN living. The KITCHEN is the heart of every home and this one is a show stopper with GRANITE and attention to detail perfect for ENTERTAINING or family meals. Storage galore in the BUTLER'S PANTRY perfect for serving your guests if setting a buffet style dinner. Formal dining is an alternative and is offered here. Relax in front of the FIREPLACE after dinner or anytime. Retreat to the private Master Suite exquisitely finished with private bath. All 3 bedrooms perfectly appointed with walk-in closets. There is so much to see here and it will be worth your time exploring the Exercise room, Recreation room complete with bar, play/bonus room all this and more in the FINISHED BASEMENT again perfect for entertaining. Included is 1 Ring doorbell and 3 Ring camera's. All quality throughout with ZONED HEATING (New 2025) AND COOLING, Anderson doors and windows. Central air conditioner is approx. 3 yrs old, all kitchen appliances 5-6 yrs, 2025 sump pump, seller has never used pool heater it is as-is. This One-of-a-kind home offers the perfect blend of PRIVACY, ELEGANCE AND VERSATILITY and would be a perfect home for all. Make sure you see this home before it is gone, you won't find another just like it! Stay tuned - more photos coming, appointment set.
Contact an agent
Home facts
- Year built:2005
- Listing ID #:12480962
- Added:1 day(s) ago
- Updated:September 27, 2025 at 05:41 PM
Rooms and interior
- Bedrooms:3
- Total bathrooms:4
- Full bathrooms:3
- Half bathrooms:1
- Living area:6,113 sq. ft.
Heating and cooling
- Cooling:Central Air, Zoned
- Heating:Forced Air, Natural Gas, Sep Heating Systems - 2+, Zoned
Structure and exterior
- Roof:Asphalt
- Year built:2005
- Building area:6,113 sq. ft.
- Lot area:3.9 Acres
Schools
- High school:Peotone High School
- Middle school:Peotone Junior High School
- Elementary school:Peotone Intermediate Center
Finances and disclosures
- Price:$690,000
- Price per sq. ft.:$112.87
- Tax amount:$9,308 (2024)
New listings near 26040 S Creekside Drive
- New
 $75,000Active0 Acres
$75,000Active0 Acres25020 S Chennault Avenue, Monee, IL 60449
MLS# 12478349Listed by: MICHAEL GABRIEL REAL ESTATE - New
 $75,000Active0 Acres
$75,000Active0 Acres7030 W Gabreski Lane, Monee, IL 60449
MLS# 12478354Listed by: MICHAEL GABRIEL REAL ESTATE  $399,900Pending3 beds 2 baths1,874 sq. ft.
$399,900Pending3 beds 2 baths1,874 sq. ft.5705 W Timberlane, Monee, IL 60449
MLS# 12470113Listed by: WIRTZ REAL ESTATE GROUP INC.- New
 $999,000Active-- beds -- baths
$999,000Active-- beds -- baths2821 W Pauling Road, Monee, IL 60449
MLS# 12474133Listed by: BAIRD & WARNER  $279,900Pending3 beds 2 baths1,450 sq. ft.
$279,900Pending3 beds 2 baths1,450 sq. ft.26256 S Plum Tree Lane, Monee, IL 60449
MLS# 12475960Listed by: KELLER WILLIAMS INFINITY- New
 $44,900Active2 beds 2 baths
$44,900Active2 beds 2 baths4850 Riviera Drive #81, Monee, IL 60449
MLS# 12476047Listed by: VILLAGE REALTY, INC.  $669,000Pending5 beds 4 baths3,250 sq. ft.
$669,000Pending5 beds 4 baths3,250 sq. ft.25600 S Bristol Lane, Monee, IL 60449
MLS# 12473625Listed by: CHICAGOLAND REALTY & ASSOCIATES INC $317,500Pending3 beds 3 baths1,445 sq. ft.
$317,500Pending3 beds 3 baths1,445 sq. ft.25545 S Mccorkle Avenue, Monee, IL 60449
MLS# 12474901Listed by: WILK REAL ESTATE $265,000Pending3 beds 1 baths1,740 sq. ft.
$265,000Pending3 beds 1 baths1,740 sq. ft.27202 S Egyptian Trail, Monee, IL 60449
MLS# 12473771Listed by: COLDWELL BANKER REALTY
