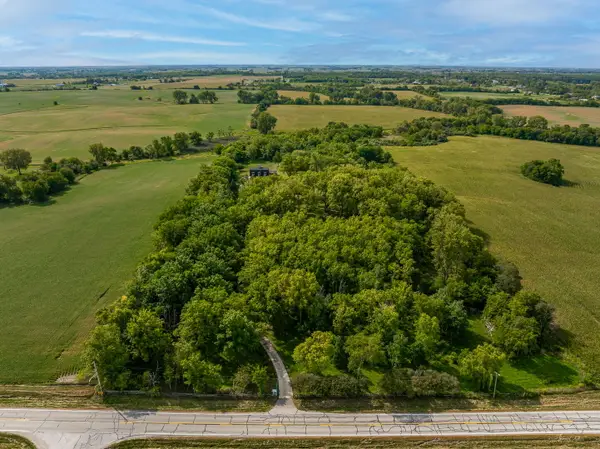5705 W Timberlane, Monee, IL 60449
Local realty services provided by:Better Homes and Gardens Real Estate Connections
5705 W Timberlane,Monee, IL 60449
$399,900
- 3 Beds
- 2 Baths
- 1,874 sq. ft.
- Single family
- Pending
Listed by:kimberly wirtz
Office:wirtz real estate group inc.
MLS#:12470113
Source:MLSNI
Price summary
- Price:$399,900
- Price per sq. ft.:$213.39
About this home
Tucked away on nearly an acre of private, heavily wooded land and bordered by a serene forest preserve, this completely remodeled custom home is the perfect blend of elegance, comfort, and tranquility. A charming covered front porch welcomes you inside, where you'll be captivated by the soaring vaulted living room showcasing a dramatic floor-to-ceiling stone fireplace with a custom wood-burning stove insert. The brand-new chef's kitchen is a showstopper, featuring 42" white cabinetry with crown molding, gleaming white quartz counters and backsplash, soft-close cabinets, dual pantries, and high-end stainless steel appliances. The adjoining dining area offers direct access to a covered back deck overlooking the expansive, tree-lined yard with storage shed-an ideal setting for outdoor gatherings or peaceful mornings with nature as your backdrop. Perfect for related living, the main level includes a bedroom with stylish shiplap accents and a full bath, along with the convenience of a main level laundry room. Upstairs, a vaulted loft/family room overlooks the living space below, adding versatility for entertaining or relaxing. The luxurious master suite is a true retreat with an oversized, spa-inspired shower adorned with custom tile. A tandem third bedroom through the master makes an excellent nursery, office, or private sitting room. The oversized 3-car garage provides ample space for vehicles and storage, while peace of mind comes from extensive recent updates: new roof, fascia, soffit, and gutters (2022), furnace (2021), well pump (2020), water softener (2020), and water heater (2018). This home is a rare find-offering the serenity of a secluded forest setting with the style and modern updates today's buyers dream of.
Contact an agent
Home facts
- Year built:2002
- Listing ID #:12470113
- Added:3 day(s) ago
- Updated:September 27, 2025 at 05:41 PM
Rooms and interior
- Bedrooms:3
- Total bathrooms:2
- Full bathrooms:2
- Living area:1,874 sq. ft.
Heating and cooling
- Cooling:Central Air
- Heating:Forced Air, Natural Gas
Structure and exterior
- Roof:Asphalt
- Year built:2002
- Building area:1,874 sq. ft.
- Lot area:0.9 Acres
Schools
- High school:Crete-Monee High School
Finances and disclosures
- Price:$399,900
- Price per sq. ft.:$213.39
New listings near 5705 W Timberlane
- New
 $690,000Active3 beds 4 baths6,113 sq. ft.
$690,000Active3 beds 4 baths6,113 sq. ft.26040 S Creekside Drive, Monee, IL 60449
MLS# 12480962Listed by: KETTLEY & COMPANY - New
 $75,000Active0 Acres
$75,000Active0 Acres25020 S Chennault Avenue, Monee, IL 60449
MLS# 12478349Listed by: MICHAEL GABRIEL REAL ESTATE - New
 $75,000Active0 Acres
$75,000Active0 Acres7030 W Gabreski Lane, Monee, IL 60449
MLS# 12478354Listed by: MICHAEL GABRIEL REAL ESTATE - New
 $999,000Active-- beds -- baths
$999,000Active-- beds -- baths2821 W Pauling Road, Monee, IL 60449
MLS# 12474133Listed by: BAIRD & WARNER  $279,900Pending3 beds 2 baths1,450 sq. ft.
$279,900Pending3 beds 2 baths1,450 sq. ft.26256 S Plum Tree Lane, Monee, IL 60449
MLS# 12475960Listed by: KELLER WILLIAMS INFINITY- New
 $44,900Active2 beds 2 baths
$44,900Active2 beds 2 baths4850 Riviera Drive #81, Monee, IL 60449
MLS# 12476047Listed by: VILLAGE REALTY, INC.  $669,000Pending5 beds 4 baths3,250 sq. ft.
$669,000Pending5 beds 4 baths3,250 sq. ft.25600 S Bristol Lane, Monee, IL 60449
MLS# 12473625Listed by: CHICAGOLAND REALTY & ASSOCIATES INC $317,500Pending3 beds 3 baths1,445 sq. ft.
$317,500Pending3 beds 3 baths1,445 sq. ft.25545 S Mccorkle Avenue, Monee, IL 60449
MLS# 12474901Listed by: WILK REAL ESTATE $265,000Pending3 beds 1 baths1,740 sq. ft.
$265,000Pending3 beds 1 baths1,740 sq. ft.27202 S Egyptian Trail, Monee, IL 60449
MLS# 12473771Listed by: COLDWELL BANKER REALTY
