2949 W Offner Road, Monee, IL 60449
Local realty services provided by:Better Homes and Gardens Real Estate Connections
Listed by: amy rogus, karen monkemeyer
Office: century 21 integra
MLS#:12347469
Source:MLSNI
Price summary
- Price:$610,000
- Price per sq. ft.:$270.63
About this home
10 ACRE PRIVATE HORSE PROPERTY / RURAL RESIDENCE WITH LOG HOME, HORSE BARN, STORAGE BUILDING & POND...ZONED A1; AGRICULTURE. *Be sure to click the Virtual Tour for an interactive Map* At the heart of the property is a beautifully maintained LOG CABIN home, freshly stained outside and full of rustic charm inside. Offering approximately 2250 square feet of living space, the home features two spacious bedrooms and two bathrooms, with a flexible loft space overlooking the vaulted living room that could easily serve as a third bedroom. A striking 2-STORY STONE FIREPLACE anchors the OPEN-CONCEPT living area, which flows seamlessly from the kitchen to the dining and living rooms. The kitchen boasts a MASSIVE ISLAND-perfect for entertaining-while the interior showcases a blend of log and drywall finishes. Convenience abounds with a first-floor bedroom, bathroom, and laundry room-no stairs needed. The extra-tall, full basement includes a finished office with a cedar closet and the remainder is ideal for finishing. The two-car attached garage, dog run and large yard, completes the home. The HORSE BARN was built by MORTON and measures 36 x 36. It features 4 STALLS (3 with Dutch Doors and room for a 5th), tack room, water and electric. The stalls also have drop-down door fronts and honeycomb grates in the ag lime for a level, low-maintenance floor. Just steps away, you'll find a beautifully fenced OUTDOOR ARENA (80 x 135) with sand footing is enclosed by three-board wood fencing, while the remainder of the property is secured with sleek black four-panel vinyl fencing. The land is divided into two large pastures with a lean-to, providing excellent options for rotational grazing or even hay production. There are also two small paddocks next to the barn. The 2nd POLE BUILDING is 26 x 30 with a gravel floor and serves well to store hay or equipment. CONVENIENTLY LOCATED just east of I-57, between your choice of towns...Monee, Peotone and Beecher AND CLOSE TO TRAILS at Plum Creek Greenway and Plum Creek Meadows. Sells "As-Is". **Showings are by appointment only. If you drive by, please do not pull into the driveway and sit. **
Contact an agent
Home facts
- Year built:1996
- Listing ID #:12347469
- Added:112 day(s) ago
- Updated:November 11, 2025 at 06:28 PM
Rooms and interior
- Bedrooms:2
- Total bathrooms:2
- Full bathrooms:2
- Living area:2,254 sq. ft.
Heating and cooling
- Cooling:Central Air
- Heating:Forced Air, Propane
Structure and exterior
- Roof:Asphalt
- Year built:1996
- Building area:2,254 sq. ft.
- Lot area:10 Acres
Schools
- High school:Beecher High School
- Middle school:Beecher Junior High School
- Elementary school:Beecher Elementary School
Finances and disclosures
- Price:$610,000
- Price per sq. ft.:$270.63
- Tax amount:$7,339 (2024)
New listings near 2949 W Offner Road
- New
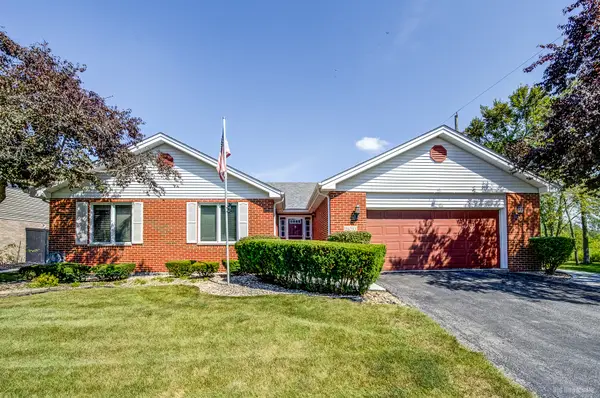 $374,900Active5 beds 3 baths
$374,900Active5 beds 3 baths26253 S Ruby Street, Monee, IL 60449
MLS# 12514896Listed by: HARTHSIDE REALTORS, INC. - New
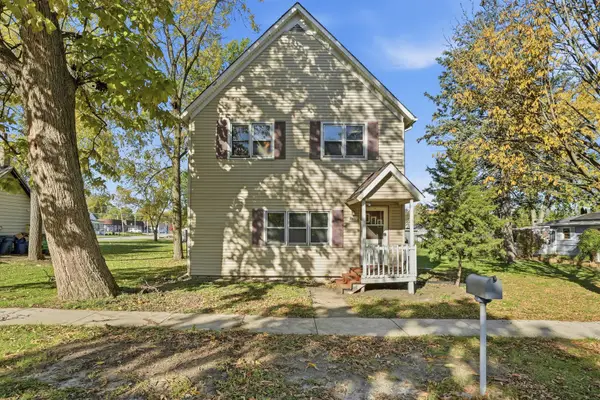 $199,900Active5 beds 3 baths
$199,900Active5 beds 3 baths25830 S Chestnut Road, Monee, IL 60449
MLS# 12508809Listed by: LISTING LEADERS NORTHWEST - New
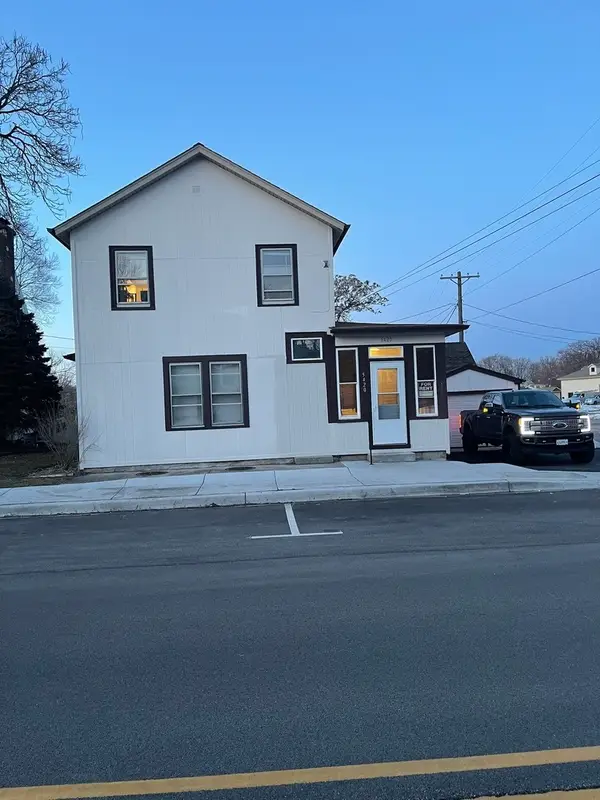 $240,000Active5 beds 3 baths
$240,000Active5 beds 3 baths5420 W Main Street, Monee, IL 60449
MLS# 12511153Listed by: 1% LISTS REAL ESTATE SOLUTIONS  $309,900Pending3 beds 2 baths1,768 sq. ft.
$309,900Pending3 beds 2 baths1,768 sq. ft.4999 W Hawk Lane, Monee, IL 60449
MLS# 12510320Listed by: RE/MAX 10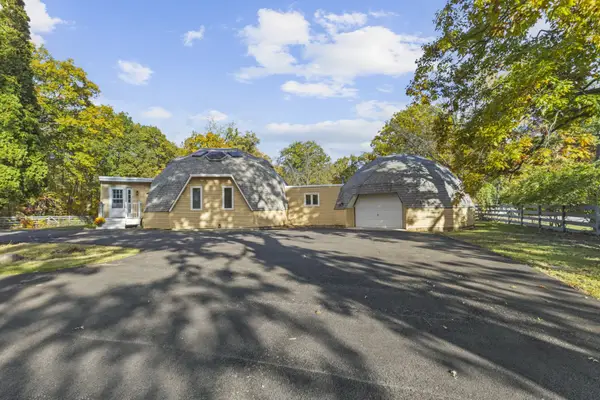 $300,000Pending2 beds 2 baths1,287 sq. ft.
$300,000Pending2 beds 2 baths1,287 sq. ft.26915 S Egyptian Trail, Monee, IL 60449
MLS# 12499929Listed by: MCCOLLY REAL ESTATE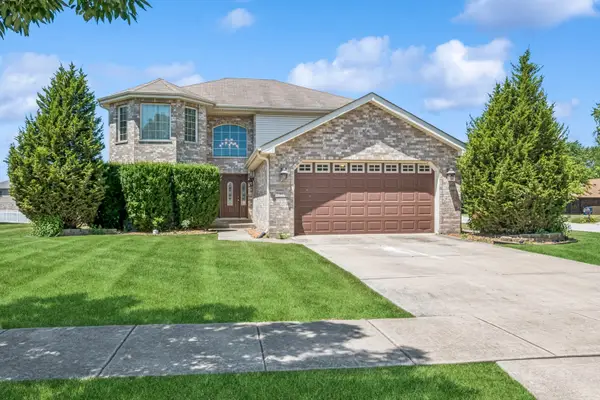 $385,000Pending4 beds 4 baths2,960 sq. ft.
$385,000Pending4 beds 4 baths2,960 sq. ft.26030 County Fair Drive, Monee, IL 60449
MLS# 12471933Listed by: JAMESON SOTHEBY'S INTL REALTY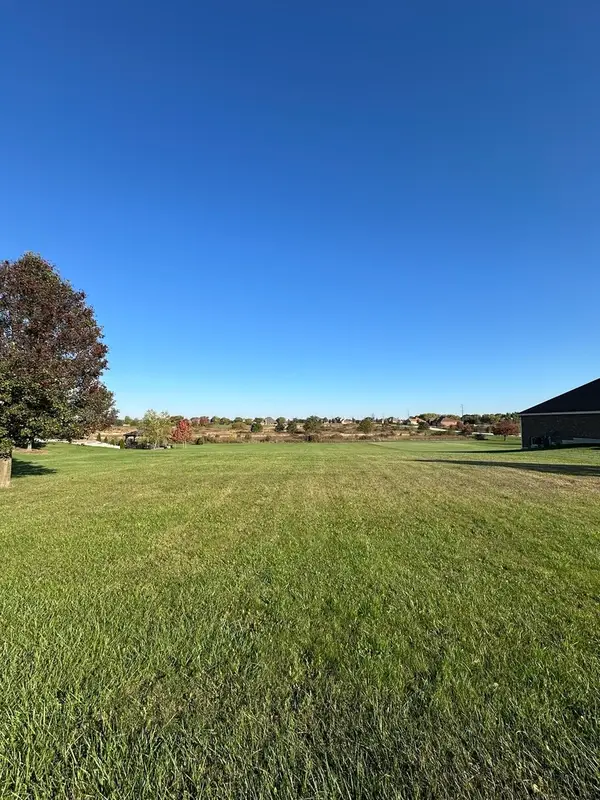 $80,000Active1.16 Acres
$80,000Active1.16 Acres10108 W Sweet Grass Circle, Monee, IL 60449
MLS# 12503878Listed by: RIFE REALTY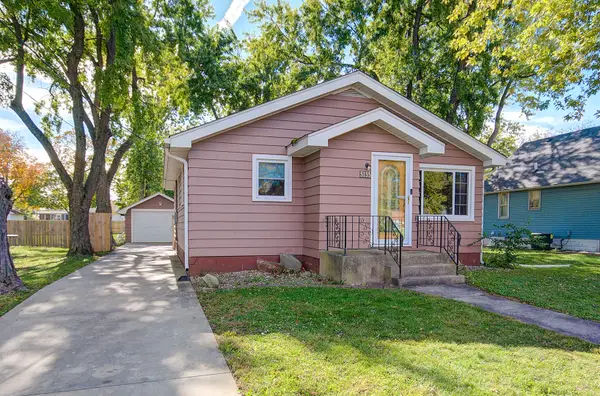 $240,000Pending2 beds 1 baths1,040 sq. ft.
$240,000Pending2 beds 1 baths1,040 sq. ft.5155 W Main Street, Monee, IL 60449
MLS# 12507106Listed by: REALTY EXECUTIVES SUCCESS $275,000Active3 beds 2 baths1,464 sq. ft.
$275,000Active3 beds 2 baths1,464 sq. ft.4709 W Iris Lane, Monee, IL 60449
MLS# 12505860Listed by: BRONZEVILLE REALTY, LLC $249,900Pending3 beds 2 baths1,669 sq. ft.
$249,900Pending3 beds 2 baths1,669 sq. ft.5601 W Sutton Place #A, Monee, IL 60449
MLS# 12506313Listed by: HOMESMART REALTY GROUP
