1812 Grandview Place, Montgomery, IL 60538
Local realty services provided by:Better Homes and Gardens Real Estate Connections
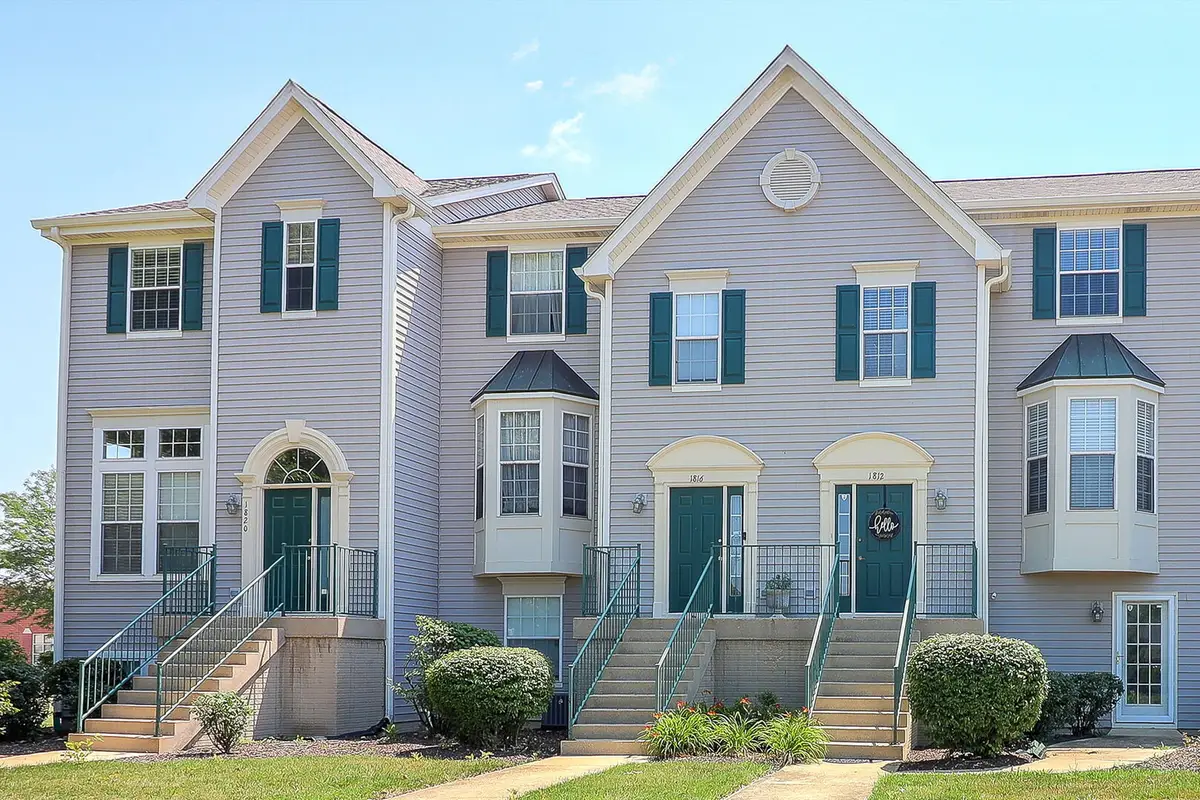
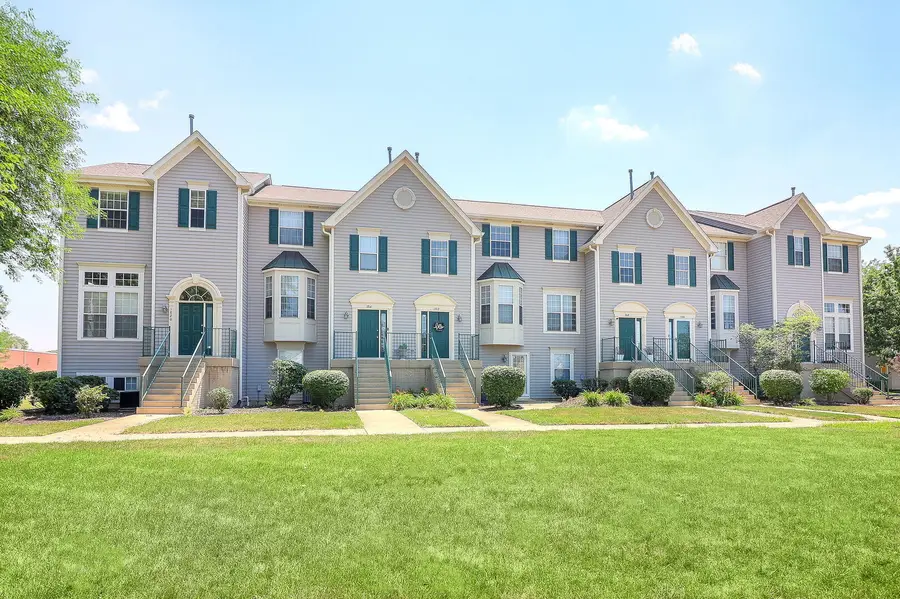
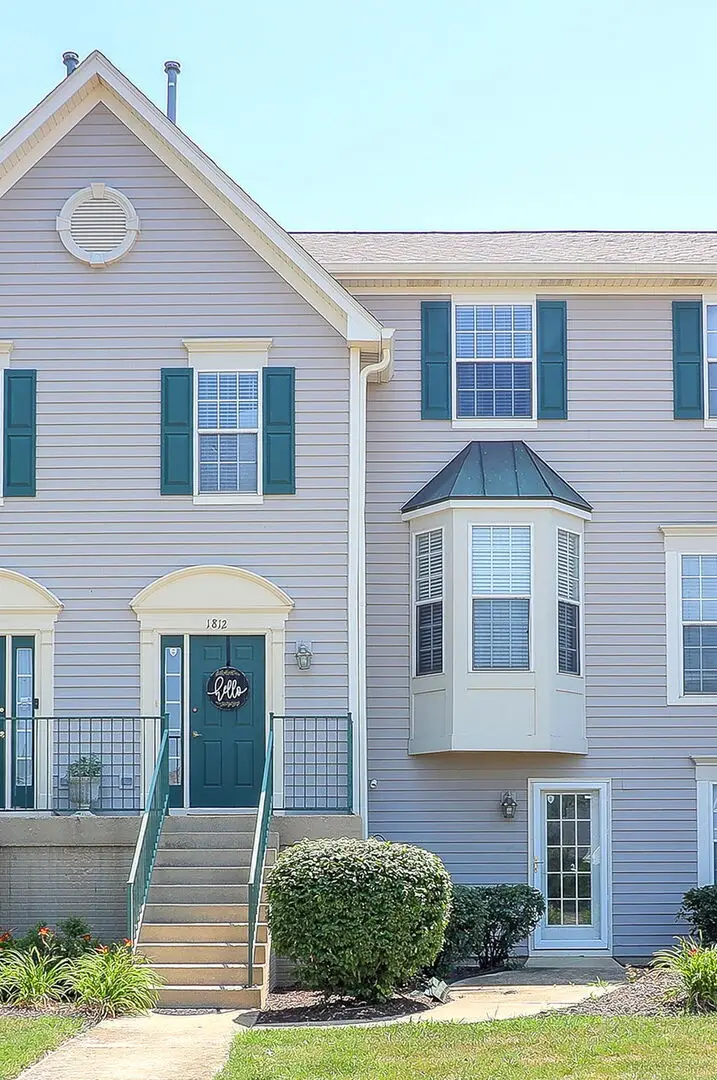
1812 Grandview Place,Montgomery, IL 60538
$285,000
- 2 Beds
- 3 Baths
- 1,604 sq. ft.
- Condominium
- Active
Listed by:maureen rooney
Office:keller williams premiere properties
MLS#:12438517
Source:MLSNI
Price summary
- Price:$285,000
- Price per sq. ft.:$177.68
- Monthly HOA dues:$230
About this home
BRIGHT AND STYLISH 2 BEROOM 2.5 BATH TOWNHOME WITH PRIVATE ENTRANCE HAS MANY RECENT UPDATES! LARGE KITCHEN FEATURES AMPLE GRANITE COUNTERTOP SPACE FOR YOUR COOKING AND ENTERTAINING DESIRES, BREAKFAST BAR, STAINLESS APPLIANCES, AND IS SOUTH-FACING FOR FULL NATURAL LIGHT. ATTACHED DINING ROOM FITS A FULL-SIZE DINING TABLE WITH ACCESS TO THE PERFECT-FOR-GRILLING DECK. THE OPEN TO THE DINING ROOM IS RELAXING LIVING ROOM WITH PRETTY VIEW OF OPEN GREEN SPACE. THE PRIMARY BEDROOM WITH PRIVATE FULL BATH ALSO INCLUDES CUSTOM CLOSETS (NEW IN 2024). LAUNDRY CLOSET ON SAME LEVEL AS BEDROOMS. WALK-OUT TO FRONT PATIO FROM THE FAMILY ROOM, CURRENTLY USED AS AN OFFICE. 2-CAR ATTACHED GARAGE. VERY CLOSE TO SHOPPING, RESTAURANTS, FOX RIVER AND PARKS. MANY RECENT UPDATES INCLUDE: NEW ROOF (2021) ALL NEW LIGHT FIXTURES, CEILING FANS, PAINT IN (2023) NEW MICROWAVE, KITCHEN FAUCET, MAYTAG WASHER/DRYER IN (2023) NEW FURNACE AND AC, TANKLESS HOT WATER HEATER, NEW DISHWASHER, CUSTOM CLOSETS IN BOTH BEDROOMS AND LAUNDRY ROOM IN (2024) SECURITY SYSTEM AND ACCESSORIES WILL REMAIN. THIS IS A DO NOT MISS!
Contact an agent
Home facts
- Year built:1998
- Listing Id #:12438517
- Added:9 day(s) ago
- Updated:August 13, 2025 at 10:47 AM
Rooms and interior
- Bedrooms:2
- Total bathrooms:3
- Full bathrooms:2
- Half bathrooms:1
- Living area:1,604 sq. ft.
Heating and cooling
- Cooling:Central Air
- Heating:Forced Air
Structure and exterior
- Roof:Asphalt
- Year built:1998
- Building area:1,604 sq. ft.
Schools
- High school:Oswego High School
- Middle school:Thompson Junior High School
- Elementary school:Boulder Hill Elementary School
Utilities
- Water:Public
- Sewer:Public Sewer
Finances and disclosures
- Price:$285,000
- Price per sq. ft.:$177.68
- Tax amount:$5,675 (2024)
New listings near 1812 Grandview Place
- New
 $295,000Active3 beds 2 baths1,734 sq. ft.
$295,000Active3 beds 2 baths1,734 sq. ft.2161 Gallant Fox Circle, Montgomery, IL 60538
MLS# 12442560Listed by: KELLER WILLIAMS PREMIERE PROPERTIES - Open Sat, 2 to 4pmNew
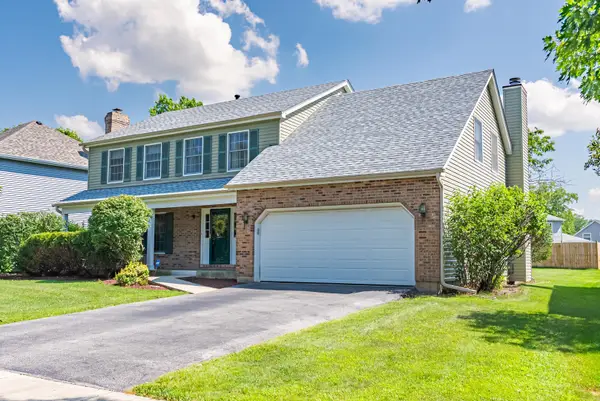 $369,000Active4 beds 3 baths2,647 sq. ft.
$369,000Active4 beds 3 baths2,647 sq. ft.75 Briarcliff Road, Montgomery, IL 60538
MLS# 12412161Listed by: JOHN GREENE, REALTOR - New
 $295,000Active2 beds 2 baths1,179 sq. ft.
$295,000Active2 beds 2 baths1,179 sq. ft.36 Fallcreek Circle, Montgomery, IL 60538
MLS# 12443412Listed by: KUR REALTY - New
 $350,000Active4 beds 3 baths2,576 sq. ft.
$350,000Active4 beds 3 baths2,576 sq. ft.2717 Avalon Lane, Montgomery, IL 60538
MLS# 12440408Listed by: COLDWELL BANKER REAL ESTATE GROUP - New
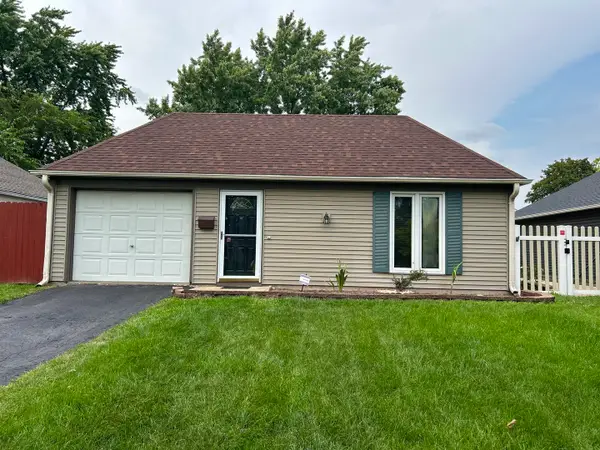 $299,900Active3 beds 1 baths1,164 sq. ft.
$299,900Active3 beds 1 baths1,164 sq. ft.136 Heathgate Road, Montgomery, IL 60538
MLS# 12442305Listed by: HOMESMART REALTY GROUP OF IL - New
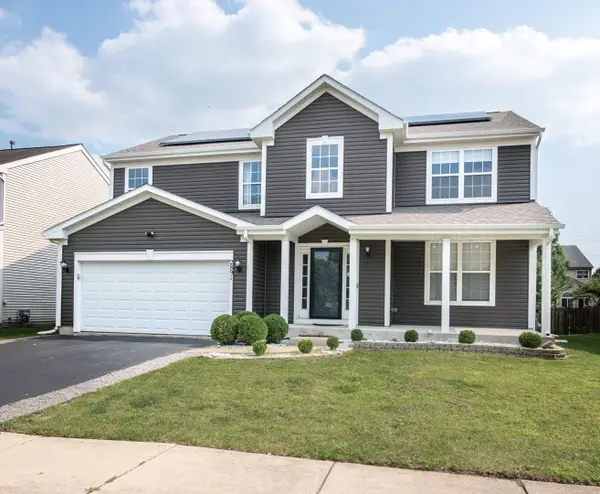 $479,999Active4 beds 3 baths2,400 sq. ft.
$479,999Active4 beds 3 baths2,400 sq. ft.2891 Frances Lane, Montgomery, IL 60538
MLS# 12441936Listed by: REAL PEOPLE REALTY - New
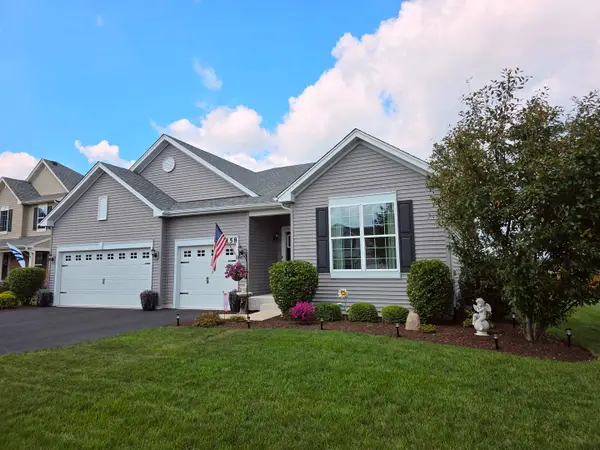 $550,000Active3 beds 2 baths2,478 sq. ft.
$550,000Active3 beds 2 baths2,478 sq. ft.3158 Patterson Road, Montgomery, IL 60538
MLS# 12436603Listed by: HOMESMART CONNECT LLC  $310,000Pending4 beds 2 baths1,864 sq. ft.
$310,000Pending4 beds 2 baths1,864 sq. ft.5 Woodridge Road, Montgomery, IL 60538
MLS# 12442099Listed by: KELLER WILLIAMS INNOVATE - AURORA- Open Sat, 1 to 3pmNew
 $325,000Active2 beds 3 baths1,841 sq. ft.
$325,000Active2 beds 3 baths1,841 sq. ft.1375 Manning Avenue, Montgomery, IL 60538
MLS# 12440483Listed by: COLDWELL BANKER REALTY
