601 Boulder Drive #A1, Morris, IL 60450
Local realty services provided by:Better Homes and Gardens Real Estate Star Homes
601 Boulder Drive #A1,Morris, IL 60450
$207,000
- 2 Beds
- 2 Baths
- 1,420 sq. ft.
- Condominium
- Active
Listed by:vicki geiger
Office:re/max top properties
MLS#:12480173
Source:MLSNI
Price summary
- Price:$207,000
- Price per sq. ft.:$145.77
- Monthly HOA dues:$260
About this home
Condo living at its best! Main floor unit with secure entry. Your association maintains the exterior and common areas. It offers a full brick exterior, and a 3 year young roof. Your monthly fee also includes water, sewer, trash removal plus common areas for entertaining, a spacious outside deck for visiting or grilling! This unit includes 2 heated underground parking spaces plus a spacious storage closet. This can all be accessed from the exterior of the building or the interior stairs and elevator. A beautiful home and move in ready! An open floor plan as you enter, with the kitchen, dining room and great room all visible. An abundance of hard wood cabinets including additional cabinets in the dining room. All appliances less then 4 years old including the washer and dryer. New wood laminate flooring throughout this living space. Two bedrooms and two full baths. The master bedrooms offers dual closets, a double vanity in the attached bathroom, jetted tub and linen closet. The bedroom also has access to a private deck. Perfect for your new home!
Contact an agent
Home facts
- Year built:1990
- Listing ID #:12480173
- Added:1 day(s) ago
- Updated:October 01, 2025 at 08:38 PM
Rooms and interior
- Bedrooms:2
- Total bathrooms:2
- Full bathrooms:2
- Living area:1,420 sq. ft.
Heating and cooling
- Cooling:Central Air
- Heating:Forced Air, Natural Gas
Structure and exterior
- Roof:Asphalt
- Year built:1990
- Building area:1,420 sq. ft.
Schools
- High school:Morris Community High School
- Middle school:Saratoga Elementary School
- Elementary school:Saratoga Elementary School
Utilities
- Water:Public
- Sewer:Public Sewer
Finances and disclosures
- Price:$207,000
- Price per sq. ft.:$145.77
- Tax amount:$4,101 (2024)
New listings near 601 Boulder Drive #A1
- New
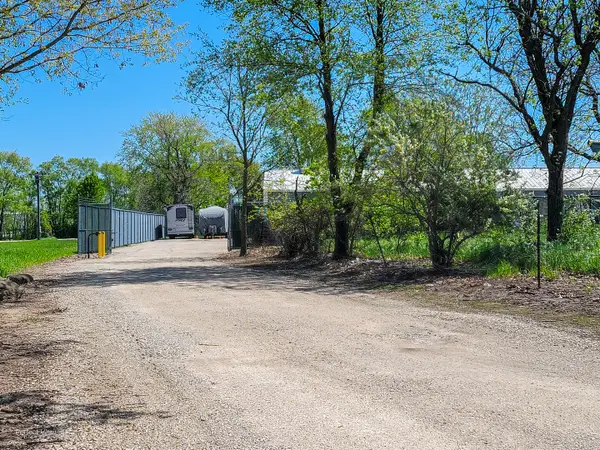 $1Active0.68 Acres
$1Active0.68 Acres10808 N Tabler Road, Morris, IL 60450
MLS# 12483626Listed by: O'NEIL PROPERTY GROUP, LLC 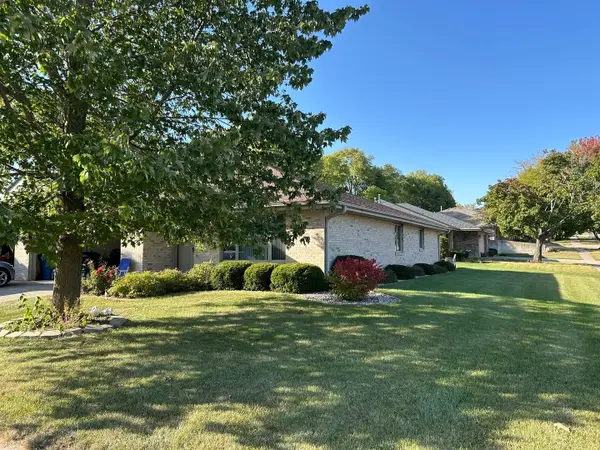 $259,000Pending2 beds 2 baths1,521 sq. ft.
$259,000Pending2 beds 2 baths1,521 sq. ft.202 Boulder Drive #2, Morris, IL 60450
MLS# 12483546Listed by: RE/MAX TOP PROPERTIES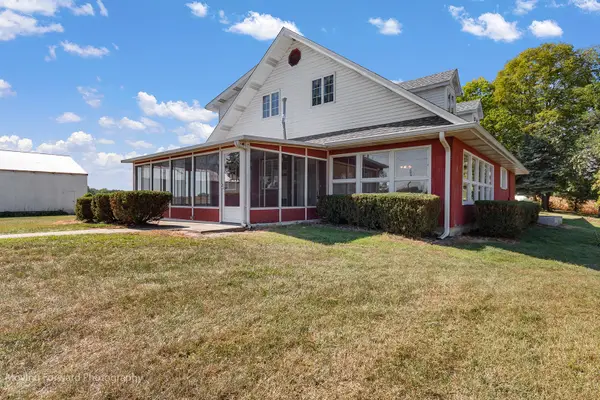 $429,900Pending4 beds 4 baths2,000 sq. ft.
$429,900Pending4 beds 4 baths2,000 sq. ft.1645 E Southmor Road, Morris, IL 60450
MLS# 12477480Listed by: IHOME REAL ESTATE- New
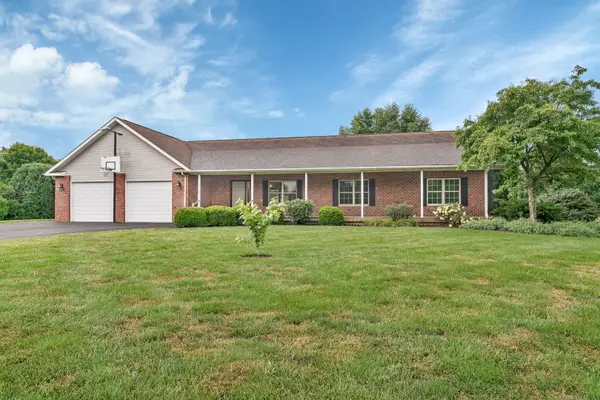 $445,000Active4 beds 4 baths1,807 sq. ft.
$445,000Active4 beds 4 baths1,807 sq. ft.675 E Southmor Road, Morris, IL 60450
MLS# 12483891Listed by: LORI BONAREK REALTY - New
 $230,000Active3 beds 2 baths1,274 sq. ft.
$230,000Active3 beds 2 baths1,274 sq. ft.1264 Wauponsee Street, Morris, IL 60450
MLS# 12482794Listed by: MARQUETTE PROPERTIES, INC - Open Wed, 4 to 6pmNew
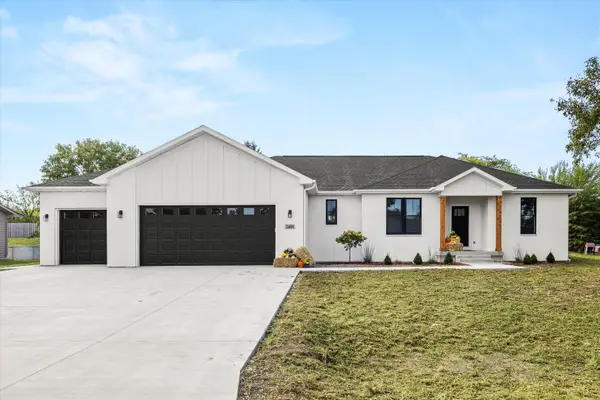 $515,000Active4 beds 6 baths3,358 sq. ft.
$515,000Active4 beds 6 baths3,358 sq. ft.2401 Indian Grass Road, Morris, IL 60450
MLS# 12482293Listed by: KELLER WILLIAMS INFINITY - New
 $438,000Active4 beds 4 baths2,544 sq. ft.
$438,000Active4 beds 4 baths2,544 sq. ft.5650 Barrington Road, Morris, IL 60450
MLS# 12481271Listed by: CENTURY 21 COLEMAN-HORNSBY  $475,000Pending3 beds 3 baths1,920 sq. ft.
$475,000Pending3 beds 3 baths1,920 sq. ft.5640 E North Prairie Drive, Morris, IL 60450
MLS# 12478799Listed by: LORI BONAREK REALTY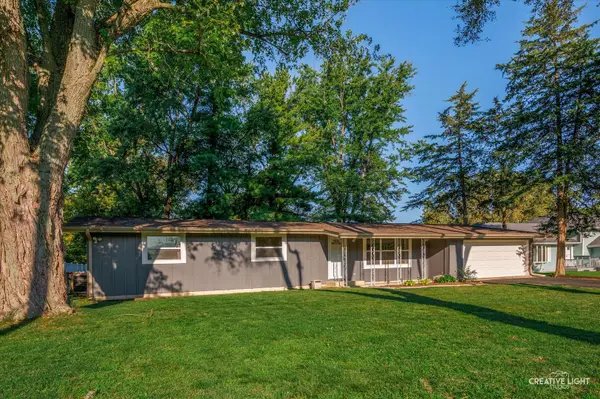 $310,000Pending3 beds 2 baths1,248 sq. ft.
$310,000Pending3 beds 2 baths1,248 sq. ft.3515 Walleye Road, Morris, IL 60450
MLS# 12479581Listed by: EXP REALTY
