6411 Elm Street, Morton Grove, IL 60053
Local realty services provided by:Better Homes and Gardens Real Estate Connections
6411 Elm Street,Morton Grove, IL 60053
$559,500
- 6 Beds
- 3 Baths
- 2,000 sq. ft.
- Single family
- Pending
Listed by: yvonne sito
Office: @properties christie's international real estate
MLS#:12476618
Source:MLSNI
Price summary
- Price:$559,500
- Price per sq. ft.:$279.75
About this home
Stunning Brick Bungalow: 4 Bed, 3 Bath Featuring designer lighting and finishes throughout and HWF on main. Updated kitchen with custom walnut cabinetry by Amish Custom Kitchens, honed granite counters, and stainless Bosch appliances: 6-burner dual fuel range, counter-depth fridge, and dishwasher. Huge upper-level primary suite includes space for office and Elfa custom closet in generous walk-in. This level also includes a flexible fourth bedroom with ample storage. The main level has two additional bedrooms, both with Elfa closets and a full family bath. Enjoy the partially finished basement with family room, two extra bedrooms, full bath and laundry room. Practical updates include new heating, A/C, and tankless hot water heater in 2023. Outdoor spaces include native gardens, fire pit, patio, and more. Excellent commuter location, new Metra opening Fall 2025. Oversized 2.5-car garage has 220v electric car charger. Located in award-winning school districts with easy access to everything!
Contact an agent
Home facts
- Year built:1927
- Listing ID #:12476618
- Added:47 day(s) ago
- Updated:November 11, 2025 at 09:09 AM
Rooms and interior
- Bedrooms:6
- Total bathrooms:3
- Full bathrooms:3
- Living area:2,000 sq. ft.
Heating and cooling
- Cooling:Central Air
- Heating:Forced Air, Natural Gas
Structure and exterior
- Roof:Asphalt
- Year built:1927
- Building area:2,000 sq. ft.
Utilities
- Water:Lake Michigan
- Sewer:Overhead Sewers
Finances and disclosures
- Price:$559,500
- Price per sq. ft.:$279.75
- Tax amount:$10,885 (2023)
New listings near 6411 Elm Street
- New
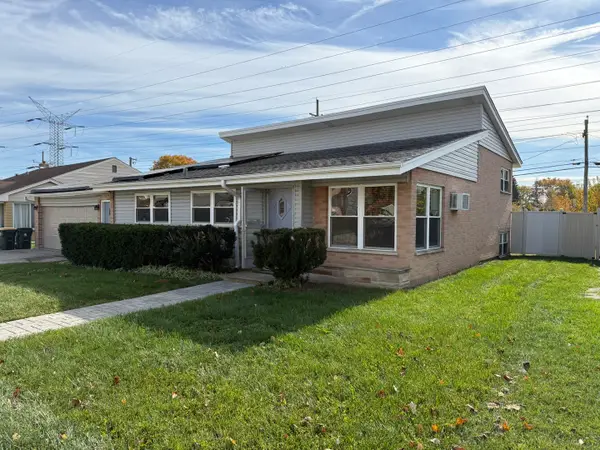 $495,000Active3 beds 2 baths
$495,000Active3 beds 2 baths5701 Emerson Street, Morton Grove, IL 60053
MLS# 12513895Listed by: EXP REALTY - New
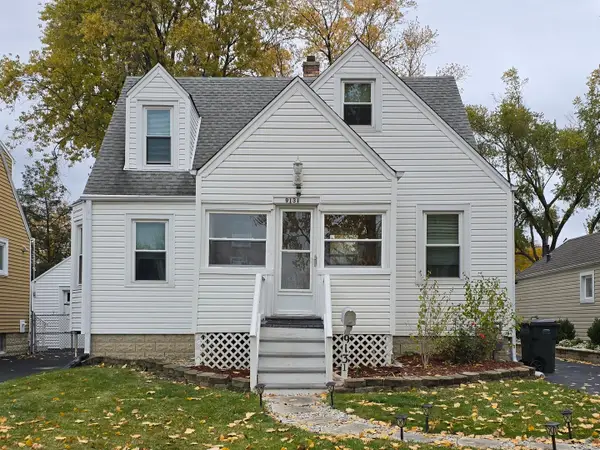 $456,000Active4 beds 2 baths1,438 sq. ft.
$456,000Active4 beds 2 baths1,438 sq. ft.9131 Newcastle Avenue, Morton Grove, IL 60053
MLS# 12513932Listed by: CENTURY 21 UNIVERSAL - New
 $409,900Active3 beds 2 baths2,265 sq. ft.
$409,900Active3 beds 2 baths2,265 sq. ft.7332 Davis Street, Morton Grove, IL 60053
MLS# 12513474Listed by: COMPASS - New
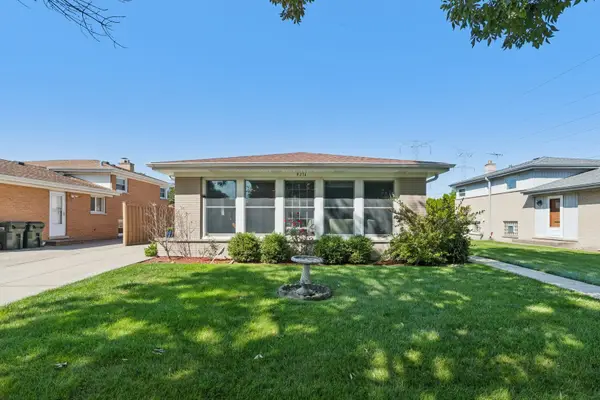 $559,000Active3 beds 3 baths1,976 sq. ft.
$559,000Active3 beds 3 baths1,976 sq. ft.9314 Menard Avenue, Morton Grove, IL 60053
MLS# 12512875Listed by: REDFIN CORPORATION - New
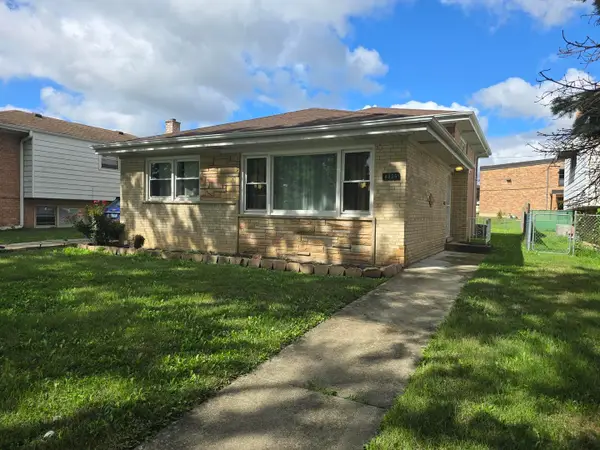 $439,000Active3 beds 2 baths1,210 sq. ft.
$439,000Active3 beds 2 baths1,210 sq. ft.8936 Ozark Avenue, Morton Grove, IL 60053
MLS# 12472967Listed by: CENTURY 21 CIRCLE - New
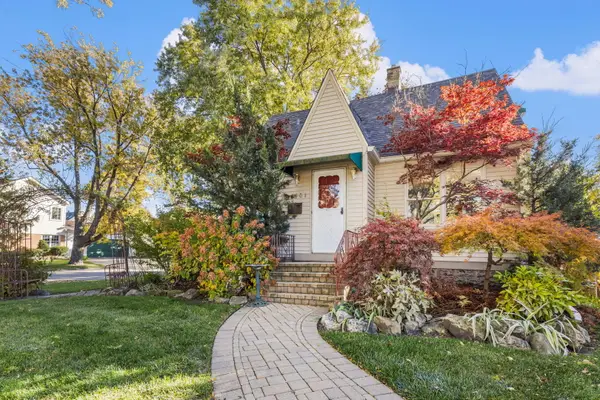 $489,000Active3 beds 2 baths1,275 sq. ft.
$489,000Active3 beds 2 baths1,275 sq. ft.6901 Church Street, Morton Grove, IL 60053
MLS# 12446624Listed by: @PROPERTIES CHRISTIE'S INTERNATIONAL REAL ESTATE - New
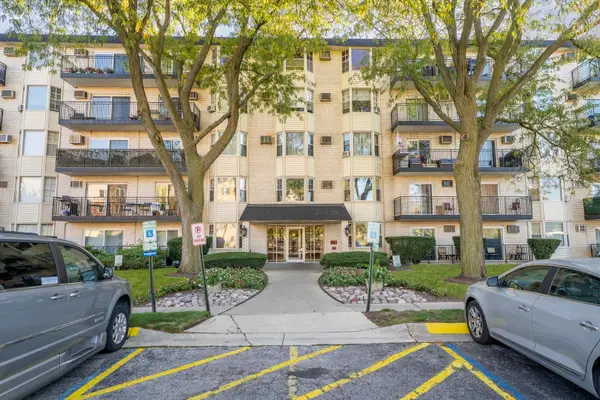 $165,000Active1 beds 1 baths800 sq. ft.
$165,000Active1 beds 1 baths800 sq. ft.5506 Lincoln Avenue #A114, Morton Grove, IL 60053
MLS# 12505842Listed by: EXP REALTY 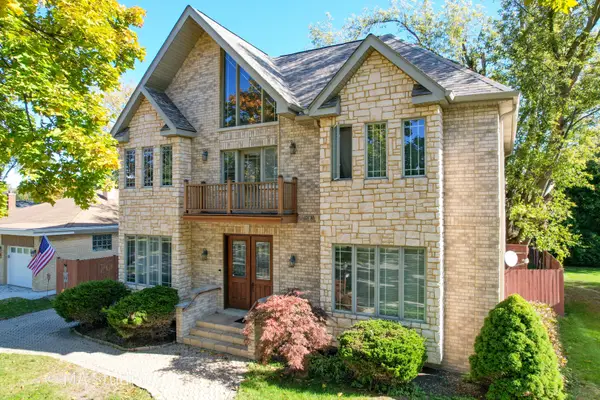 $780,000Pending5 beds 4 baths3,517 sq. ft.
$780,000Pending5 beds 4 baths3,517 sq. ft.9237 Mason Avenue, Morton Grove, IL 60053
MLS# 12506886Listed by: ARHOME REALTY $359,000Pending3 beds 2 baths1,800 sq. ft.
$359,000Pending3 beds 2 baths1,800 sq. ft.8650 Ferris Avenue #203, Morton Grove, IL 60053
MLS# 12498799Listed by: COLDWELL BANKER- New
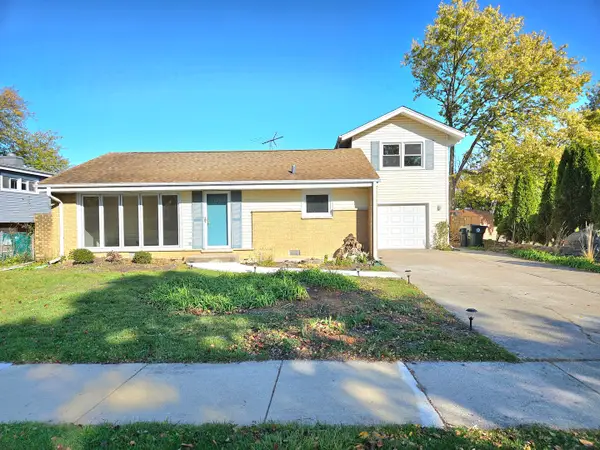 $619,000Active5 beds 2 baths1,903 sq. ft.
$619,000Active5 beds 2 baths1,903 sq. ft.7434 Emerson Street, Morton Grove, IL 60053
MLS# 12508068Listed by: CORE REALTY & INVESTMENTS, INC
