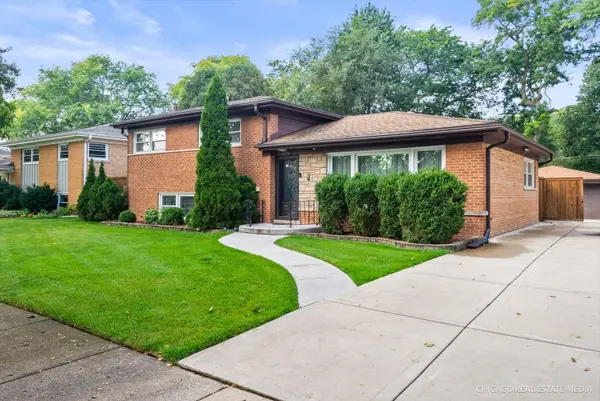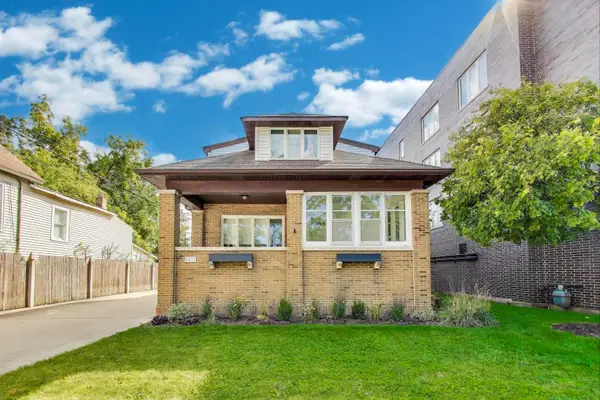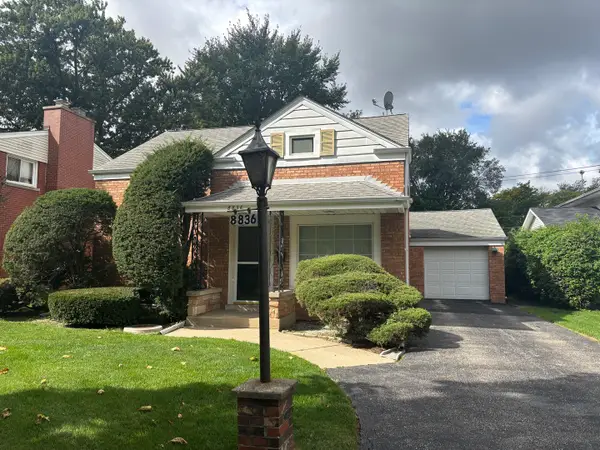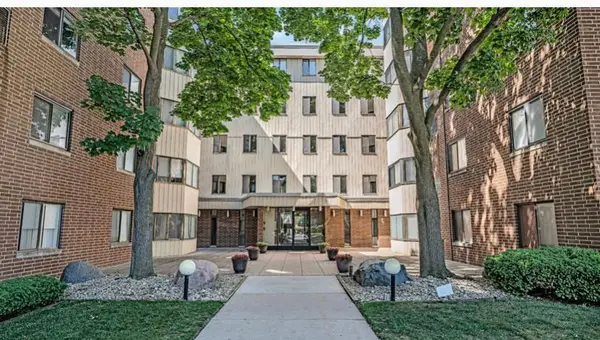7948 Beckwith Road, Morton Grove, IL 60053
Local realty services provided by:Better Homes and Gardens Real Estate Connections
7948 Beckwith Road,Morton Grove, IL 60053
$479,000
- 4 Beds
- 3 Baths
- 2,141 sq. ft.
- Single family
- Pending
Listed by:anne dubray
Office:coldwell banker realty
MLS#:12473800
Source:MLSNI
Price summary
- Price:$479,000
- Price per sq. ft.:$223.73
About this home
This spacious mid-century split-level home offers three levels of above-grade living space plus a full sub-basement, providing exceptional room for everyone to enjoy. Ideally located near beautiful parks, shopping, dining, and top-rated schools, this home combines convenience, space, and value. Step into the inviting foyer featuring eye-catching mosaic tile flooring and stylish wood slat accents, including matching doors. The sun-filled living room boasts soaring vaulted, paneled ceilings and three oversized windows that flood the space with natural light. An open-concept dining area offers room for a large table, recessed lighting, and elegant wall sconces-perfect for both everyday living and entertaining. The eat-in kitchen includes light flat-panel cabinetry with a pantry, wood-look flooring, white appliances, and space an eating area with bay windows and space for a table for 6. The walk-out lower level, fully above grade, features a generous family room with paneled walls, a wet bar closet with mini fridge and two burner stove, and a newer sliding glass door that opens to the patio. A convenient powder room with an oversized vanity completes this level. Upstairs, you'll find four spacious bedrooms and two full bathrooms, including a large primary suite with its own private bath. Three additional bedrooms share a well-appointed hall bath. The sub-basement offers high ceilings and endless possibilities-currently used for laundry and storage, it could easily be finished to create even more living space.
Contact an agent
Home facts
- Year built:1968
- Listing ID #:12473800
- Added:6 day(s) ago
- Updated:September 28, 2025 at 01:43 PM
Rooms and interior
- Bedrooms:4
- Total bathrooms:3
- Full bathrooms:2
- Half bathrooms:1
- Living area:2,141 sq. ft.
Heating and cooling
- Cooling:Central Air
- Heating:Forced Air, Natural Gas
Structure and exterior
- Roof:Asphalt
- Year built:1968
- Building area:2,141 sq. ft.
Schools
- High school:Maine East High School
- Middle school:Gemini Junior High School
- Elementary school:Melzer School
Utilities
- Water:Lake Michigan, Public
- Sewer:Public Sewer
Finances and disclosures
- Price:$479,000
- Price per sq. ft.:$223.73
- Tax amount:$4,938 (2023)
New listings near 7948 Beckwith Road
- New
 $389,000Active2 beds 2 baths1,840 sq. ft.
$389,000Active2 beds 2 baths1,840 sq. ft.8400 Callie Avenue #209, Morton Grove, IL 60053
MLS# 12475617Listed by: BAIRD & WARNER - New
 $325,000Active2 beds 2 baths1,400 sq. ft.
$325,000Active2 beds 2 baths1,400 sq. ft.7710 Dempster Street #204, Morton Grove, IL 60053
MLS# 12472629Listed by: HOMETOWN REAL ESTATE GROUP LLC - New
 Listed by BHGRE$950,000Active6 beds 4 baths3,952 sq. ft.
Listed by BHGRE$950,000Active6 beds 4 baths3,952 sq. ft.6619 Palma Lane, Morton Grove, IL 60053
MLS# 12477970Listed by: BETTER HOMES AND GARDEN REAL ESTATE STAR HOMES - New
 $540,000Active3 beds 2 baths1,944 sq. ft.
$540,000Active3 beds 2 baths1,944 sq. ft.9224 Menard Avenue, Morton Grove, IL 60053
MLS# 12478216Listed by: COLDWELL BANKER REALTY - New
 $749,900Active5 beds 3 baths2,450 sq. ft.
$749,900Active5 beds 3 baths2,450 sq. ft.8708 Central Avenue, Morton Grove, IL 60053
MLS# 12477117Listed by: MIHAILA REALTY LTD - Open Sun, 12 to 1pmNew
 $489,000Active3 beds 3 baths2,100 sq. ft.
$489,000Active3 beds 3 baths2,100 sq. ft.8712 Ferris Avenue, Morton Grove, IL 60053
MLS# 12480676Listed by: REAL BROKER LLC - Open Sun, 12 to 2pmNew
 $559,500Active6 beds 3 baths2,000 sq. ft.
$559,500Active6 beds 3 baths2,000 sq. ft.6411 Elm Street, Morton Grove, IL 60053
MLS# 12476618Listed by: @PROPERTIES CHRISTIE'S INTERNATIONAL REAL ESTATE - New
 $339,900Active2 beds 1 baths975 sq. ft.
$339,900Active2 beds 1 baths975 sq. ft.8836 Mansfield Avenue, Morton Grove, IL 60053
MLS# 12474935Listed by: @PROPERTIES CHRISTIE'S INTERNATIONAL REAL ESTATE - New
 $289,000Active2 beds 2 baths1,250 sq. ft.
$289,000Active2 beds 2 baths1,250 sq. ft.5500 Lincoln Avenue #109, Morton Grove, IL 60053
MLS# 12477170Listed by: CORE REALTY & INVESTMENTS INC.
