7618 Beckwith Road, Morton Grove, IL 60053
Local realty services provided by:Better Homes and Gardens Real Estate Star Homes
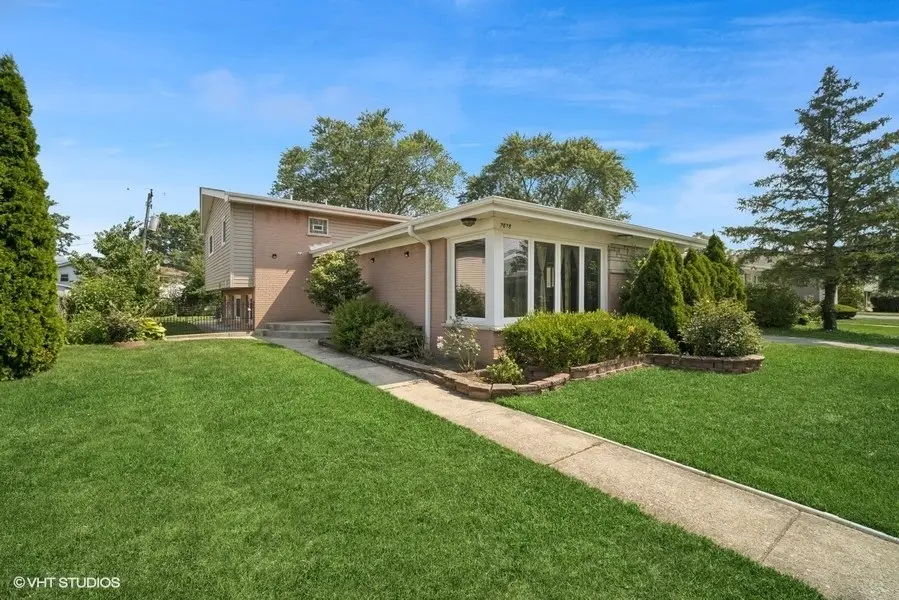
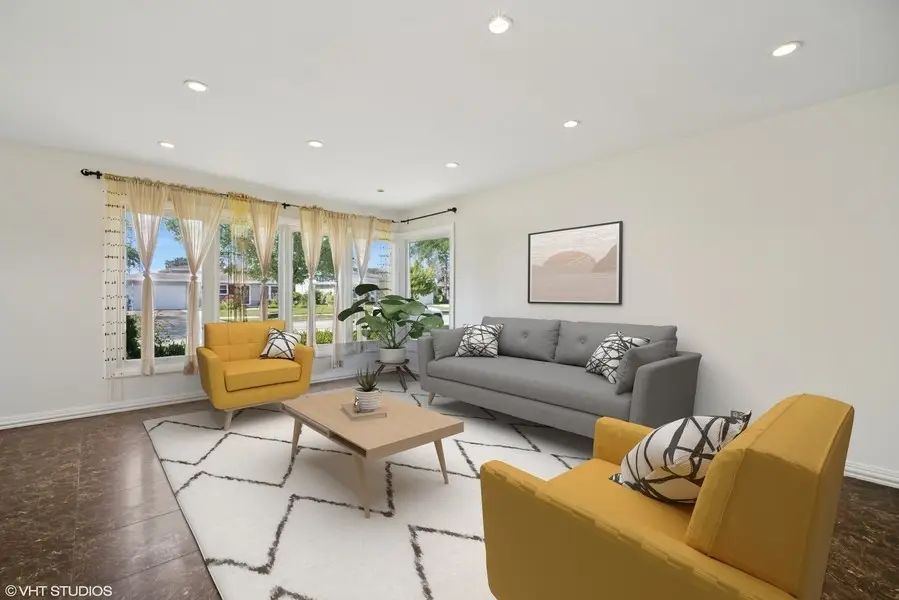

7618 Beckwith Road,Morton Grove, IL 60053
$549,900
- 4 Beds
- 4 Baths
- 1,654 sq. ft.
- Single family
- Pending
Listed by:stephanie loverde
Office:baird & warner
MLS#:12365304
Source:MLSNI
Price summary
- Price:$549,900
- Price per sq. ft.:$332.47
About this home
This spacious four bedroom split level home is perfectly nestled between Overhill Park and Oriole Aquatic Center on charming Beckwith! This unique offering is larger than it appears from the outside and the layout is expansive. Generous living spaces can be found on both the main and lower levels, to provide comfortable living and separation, if desired. With four bedrooms and two full bathrooms upstairs, families can experience privacy and peace. Enjoy two full kitchens which is ideal for large families and entertaining! Step outside to a beautifully fenced backyard featuring a round brick paver patio, ideal for summer gatherings and relaxing evenings. A 2.5 car garage offers ample storage with the convenience of a recently-added TESLA CHARGING STATION. Enjoy easy access to the amenities provided by the Morton Grove Park District, including 14 local parks, recreation centers, and year-round activities like pickle ball and outdoor sports. The home is ideally located in desirable school district 63 and near both I-94 and I-294. This home is located in a very desirable pocket of Morton Grove with family-friendly amenities right outside your door. Freshly painted a soft white, all you need to do it move in and call it home... or update to your taste, if you prefer! School registration is right around the corner.
Contact an agent
Home facts
- Year built:1962
- Listing Id #:12365304
- Added:6 day(s) ago
- Updated:August 14, 2025 at 02:43 PM
Rooms and interior
- Bedrooms:4
- Total bathrooms:4
- Full bathrooms:3
- Half bathrooms:1
- Living area:1,654 sq. ft.
Heating and cooling
- Cooling:Central Air
- Heating:Forced Air, Natural Gas
Structure and exterior
- Roof:Asphalt
- Year built:1962
- Building area:1,654 sq. ft.
- Lot area:0.17 Acres
Schools
- High school:Maine East High School
- Middle school:Gemini Junior High School
- Elementary school:Melzer School
Utilities
- Water:Lake Michigan
- Sewer:Public Sewer
Finances and disclosures
- Price:$549,900
- Price per sq. ft.:$332.47
- Tax amount:$9,655 (2023)
New listings near 7618 Beckwith Road
- New
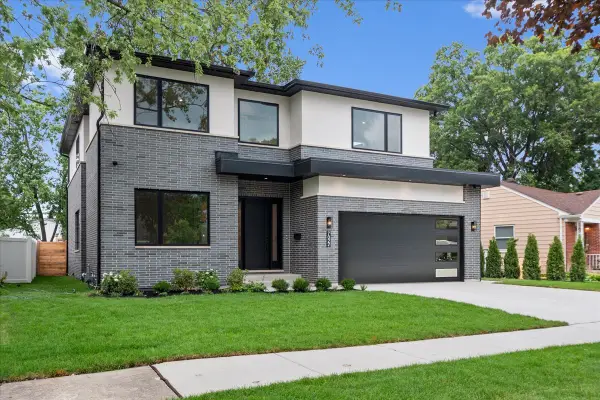 $1,375,000Active5 beds 6 baths5,400 sq. ft.
$1,375,000Active5 beds 6 baths5,400 sq. ft.7022 Palma Lane, Morton Grove, IL 60053
MLS# 12446091Listed by: CITY HABITAT REALTY LLC - Open Fri, 12 to 2pmNew
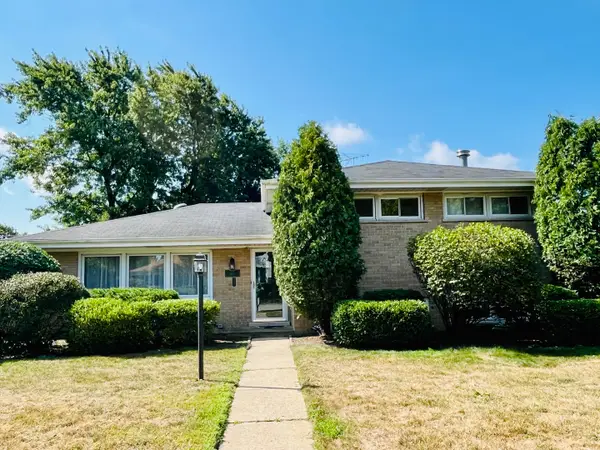 $475,000Active3 beds 2 baths1,614 sq. ft.
$475,000Active3 beds 2 baths1,614 sq. ft.5517 Warren Street, Morton Grove, IL 60053
MLS# 12413401Listed by: REAL BROKER LLC - New
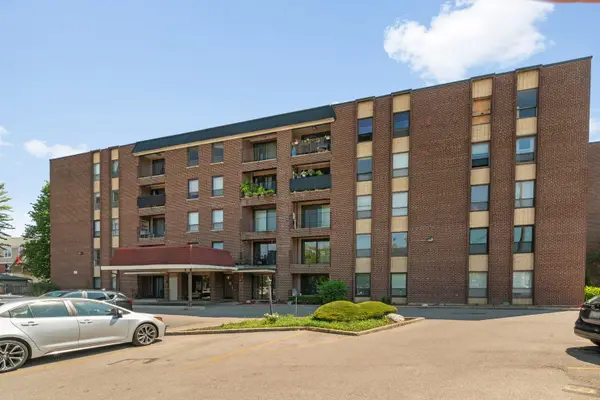 $269,900Active2 beds 2 baths1,200 sq. ft.
$269,900Active2 beds 2 baths1,200 sq. ft.6330 Lincoln Avenue #2E, Morton Grove, IL 60053
MLS# 12444028Listed by: COLDWELL BANKER REALTY - New
 $499,000Active3 beds 2 baths1,892 sq. ft.
$499,000Active3 beds 2 baths1,892 sq. ft.7215 Lyons Street, Morton Grove, IL 60053
MLS# 12444489Listed by: ARNI REALTY INCORPORATED - New
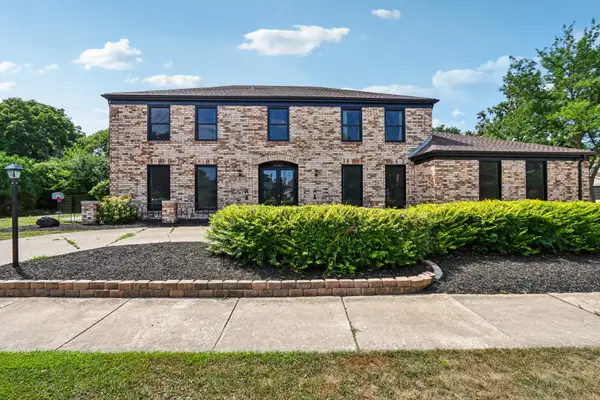 $775,000Active5 beds 3 baths3,176 sq. ft.
$775,000Active5 beds 3 baths3,176 sq. ft.6527 Maple Street, Morton Grove, IL 60053
MLS# 12410713Listed by: REDFIN CORPORATION - New
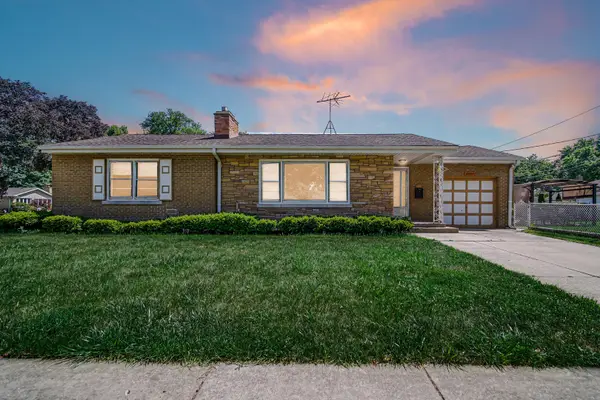 $379,900Active2 beds 2 baths1,123 sq. ft.
$379,900Active2 beds 2 baths1,123 sq. ft.8844 Mango Avenue, Morton Grove, IL 60053
MLS# 12444751Listed by: RE/MAX CITY - New
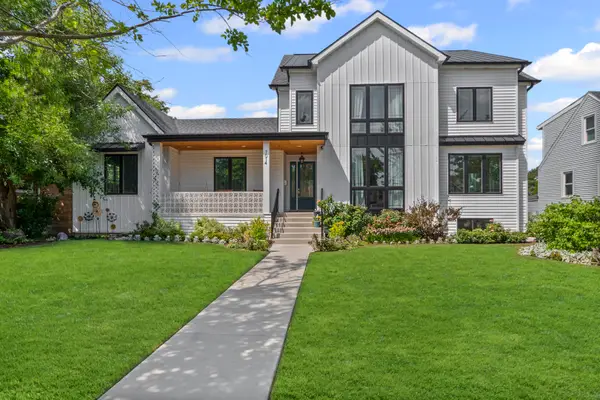 $1,450,000Active6 beds 6 baths5,005 sq. ft.
$1,450,000Active6 beds 6 baths5,005 sq. ft.7014 Church Street, Morton Grove, IL 60053
MLS# 12438819Listed by: BAIRD & WARNER - New
 $420,000Active5 beds 3 baths1,716 sq. ft.
$420,000Active5 beds 3 baths1,716 sq. ft.7846 Maple Street, Morton Grove, IL 60053
MLS# 12438834Listed by: RIVERSIDE MANAGEMENT - New
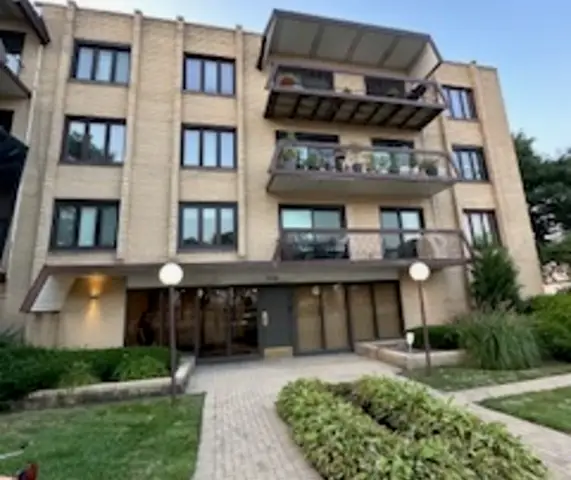 $249,000Active2 beds 2 baths1,450 sq. ft.
$249,000Active2 beds 2 baths1,450 sq. ft.7710 W Dempster Street #304, Morton Grove, IL 60053
MLS# 12441897Listed by: BARR AGENCY, INC - Open Sat, 12am to 2pmNew
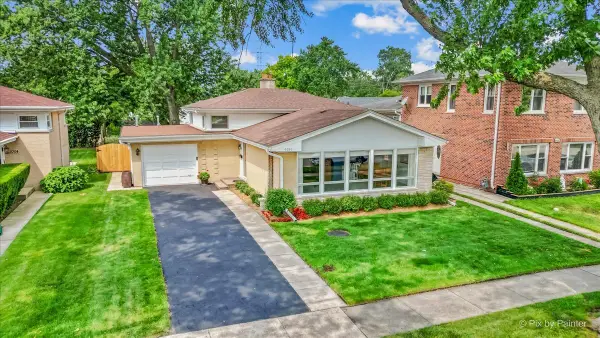 $515,000Active3 beds 2 baths1,285 sq. ft.
$515,000Active3 beds 2 baths1,285 sq. ft.9310 Mansfield Avenue, Morton Grove, IL 60053
MLS# 12439048Listed by: NEST EQUITY REALTY

