8306 Central Avenue, Morton Grove, IL 60053
Local realty services provided by:Better Homes and Gardens Real Estate Star Homes
8306 Central Avenue,Morton Grove, IL 60053
$345,000
- 3 Beds
- 1 Baths
- 1,025 sq. ft.
- Single family
- Active
Listed by:cathi weaver
Office:fathom realty il llc.
MLS#:12500503
Source:MLSNI
Price summary
- Price:$345,000
- Price per sq. ft.:$336.59
About this home
Move into this great Morton Grove starter home before the holidays and be the second owners of this well cared for 3 bedroom, 1 bath raised ranch with full basement! This all brick home is light and airy with a wonderful bay window in the living room. The eat-in kitchen has plenty of cabinet space and includes the refrigerator, stove and dishwasher. The basement is mainly finished with family room and recreation area, laundry room and storage rooms. The washer and dryer are staying as well. The spacious backyard is completely fenced and hosts a patio area to enjoy throughout the Spring, Summer and Fall. Great location with 1 1/2 blocks to Edison Elementary School, under a mile to Niles West High School and a little over a mile to Lincoln Jr. High. Enjoy the green space of the forest preserves that are minutes away. Other notable places nearby are Mariano's, Starbucks, Pequod's Pizza and Old Orchard Mall. Quick access to I94/Edens Expressway allows you to ultimately easily get to anywhere in the greater Chicagoland area. Move in now and update later! Sold as-is. Come buy!
Contact an agent
Home facts
- Year built:1958
- Listing ID #:12500503
- Added:1 day(s) ago
- Updated:October 25, 2025 at 10:54 AM
Rooms and interior
- Bedrooms:3
- Total bathrooms:1
- Full bathrooms:1
- Living area:1,025 sq. ft.
Heating and cooling
- Cooling:Central Air
- Heating:Forced Air, Natural Gas
Structure and exterior
- Roof:Asphalt
- Year built:1958
- Building area:1,025 sq. ft.
Schools
- High school:Niles West High School
- Middle school:Lincoln Junior High School
- Elementary school:Thomas Edison Elementary School
Utilities
- Water:Public
- Sewer:Public Sewer
Finances and disclosures
- Price:$345,000
- Price per sq. ft.:$336.59
- Tax amount:$7,680 (2023)
New listings near 8306 Central Avenue
- Open Sun, 10:30am to 12:30pmNew
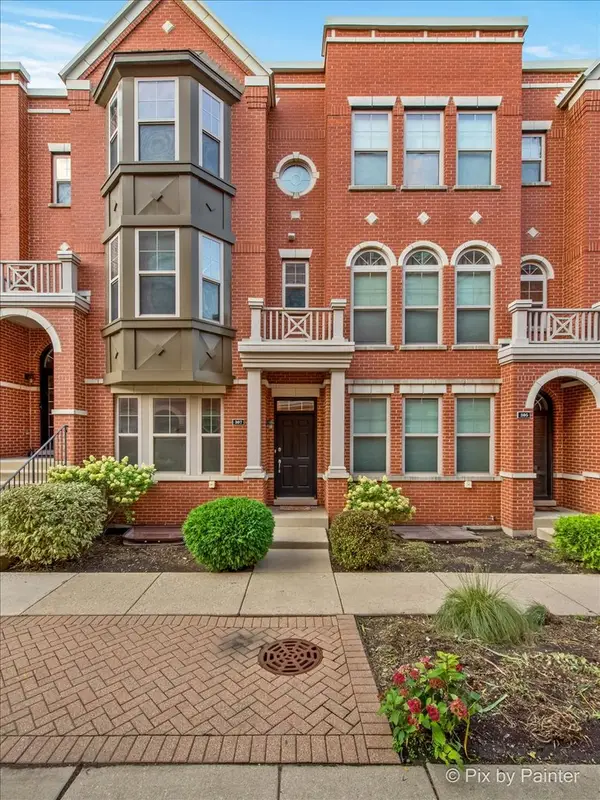 $425,000Active2 beds 3 baths1,750 sq. ft.
$425,000Active2 beds 3 baths1,750 sq. ft.307 Narragansett Avenue, Morton Grove, IL 60053
MLS# 12503688Listed by: SHIRIN MARVI REAL ESTATE - New
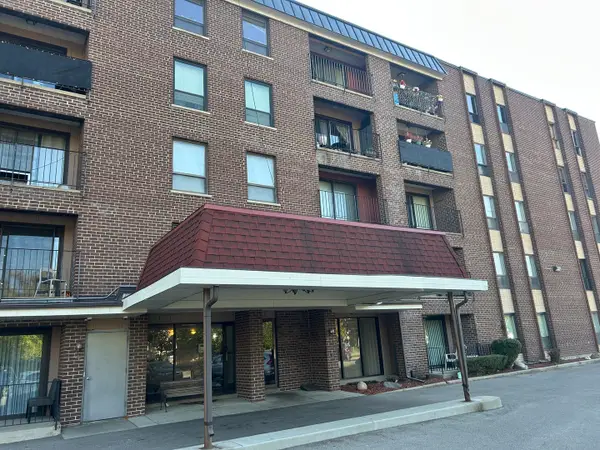 $249,900Active2 beds 2 baths1,100 sq. ft.
$249,900Active2 beds 2 baths1,100 sq. ft.Address Withheld By Seller, Morton Grove, IL 60053
MLS# 12498311Listed by: ADVOCATE REALTY - New
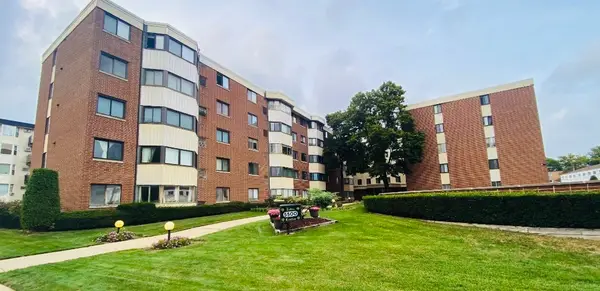 $179,999Active1 beds 1 baths750 sq. ft.
$179,999Active1 beds 1 baths750 sq. ft.5500 Lincoln Avenue #407-W, Morton Grove, IL 60053
MLS# 12497826Listed by: NELLY CORP REALTY - New
 $410,000Active3 beds 1 baths1,133 sq. ft.
$410,000Active3 beds 1 baths1,133 sq. ft.8927 Belleforte Avenue, Morton Grove, IL 60053
MLS# 12465606Listed by: LANDMARK HERITAGE REALTY 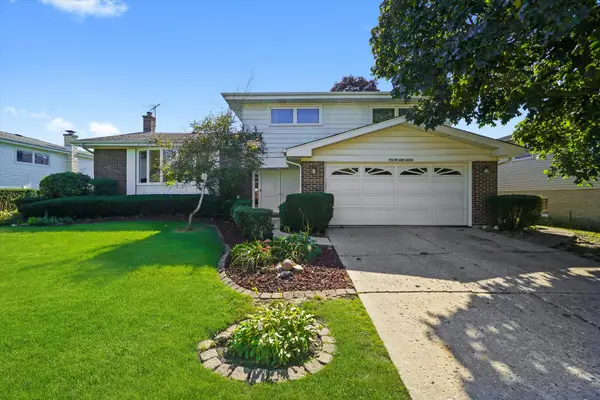 $659,900Pending4 beds 3 baths2,440 sq. ft.
$659,900Pending4 beds 3 baths2,440 sq. ft.7713 Arcadia Street, Morton Grove, IL 60053
MLS# 12493853Listed by: CHICAGOLAND BROKERS INC.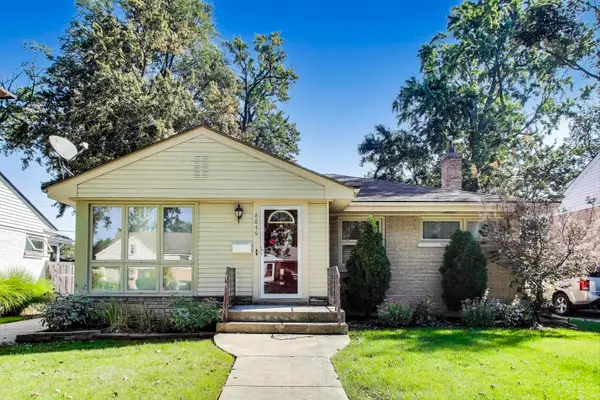 $439,900Active3 beds 1 baths1,161 sq. ft.
$439,900Active3 beds 1 baths1,161 sq. ft.8849 Mcvicker Avenue, Morton Grove, IL 60053
MLS# 12489119Listed by: @PROPERTIES CHRISTIE'S INTERNATIONAL REAL ESTATE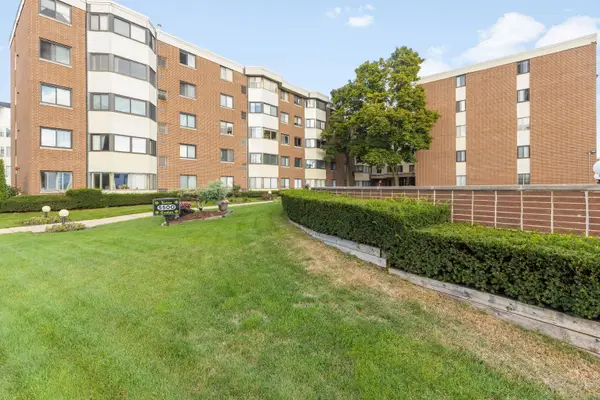 $159,900Pending1 beds 1 baths
$159,900Pending1 beds 1 baths5500 Lincoln Avenue #116E, Morton Grove, IL 60053
MLS# 12489782Listed by: COLDWELL BANKER REALTY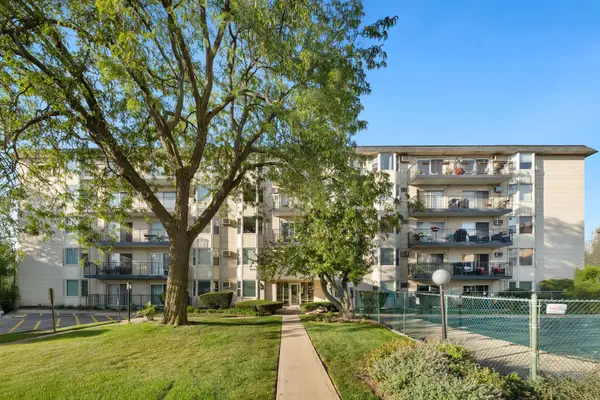 $234,999Pending2 beds 2 baths1,200 sq. ft.
$234,999Pending2 beds 2 baths1,200 sq. ft.5510 Lincoln Avenue #301, Morton Grove, IL 60053
MLS# 12493325Listed by: REDFIN CORPORATION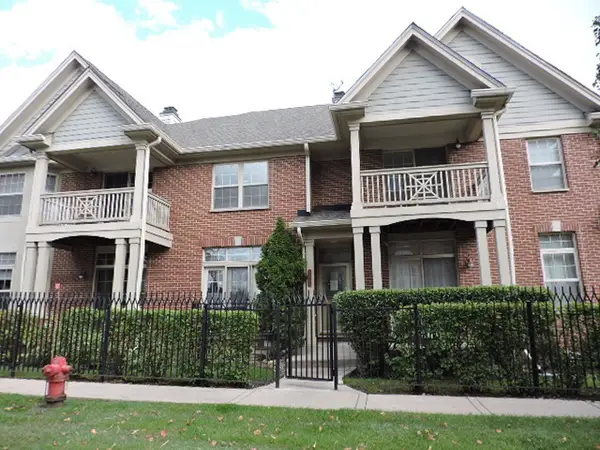 $409,900Active2 beds 3 baths2,107 sq. ft.
$409,900Active2 beds 3 baths2,107 sq. ft.8425 Callie Avenue, Morton Grove, IL 60053
MLS# 12492980Listed by: COLDWELL BANKER REALTY
