9400 Octavia Avenue, Morton Grove, IL 60053
Local realty services provided by:Better Homes and Gardens Real Estate Star Homes
9400 Octavia Avenue,Morton Grove, IL 60053
$490,000
- 3 Beds
- 2 Baths
- 1,666 sq. ft.
- Single family
- Pending
Upcoming open houses
- Sun, Nov 1612:00 pm - 02:00 pm
Listed by: yvonne carns
Office: real people realty
MLS#:12479871
Source:MLSNI
Price summary
- Price:$490,000
- Price per sq. ft.:$294.12
About this home
Welcome home! This cheery Morton Grove home has been lovingly maintained by one family for decades. This three bedroom two bath split-level has a brick addition, which means there is a custom formal dining room with built-ins and ample closet/storage space. The living room has floor-to-ceiling windows and tons of sunlight. Updated white kitchen features stainless steel appliances and an opening to the dining room. The bright lower level offers a perfect extended-living situation. Both baths are new. Freshly painted and ready for your personalization. Professionally landscaped backyard features a privacy fence of arborvitae and a cozy patio for outdoor fun & entertaining. There are gorgeous raised flower beds and lots of perennials as well. 2 Car Garage has a workbench and plenty of storage. Newer concrete driveway for ample parking for family and friends. Excellent location near Trader Joes, TJMaxx, and many great restaurants.
Contact an agent
Home facts
- Year built:1956
- Listing ID #:12479871
- Added:47 day(s) ago
- Updated:November 15, 2025 at 09:39 PM
Rooms and interior
- Bedrooms:3
- Total bathrooms:2
- Full bathrooms:2
- Living area:1,666 sq. ft.
Heating and cooling
- Cooling:Central Air
- Heating:Forced Air, Natural Gas
Structure and exterior
- Year built:1956
- Building area:1,666 sq. ft.
Utilities
- Water:Lake Michigan
- Sewer:Public Sewer
Finances and disclosures
- Price:$490,000
- Price per sq. ft.:$294.12
- Tax amount:$6,773 (2023)
New listings near 9400 Octavia Avenue
- Open Sun, 10am to 12pmNew
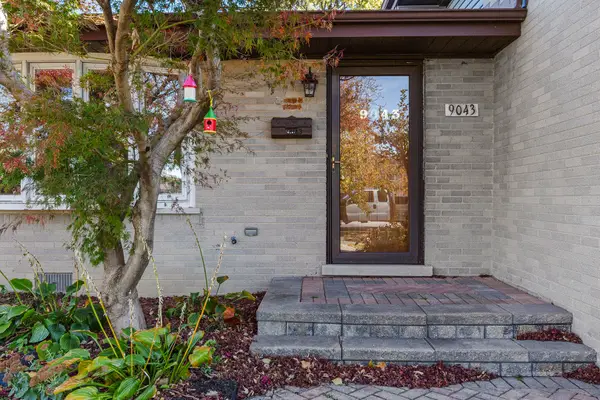 $514,999Active3 beds 2 baths1,600 sq. ft.
$514,999Active3 beds 2 baths1,600 sq. ft.Address Withheld By Seller, Morton Grove, IL 60053
MLS# 12514446Listed by: BERKSHIRE HATHAWAY HOMESERVICES CHICAGO - Open Sun, 11am to 1pmNew
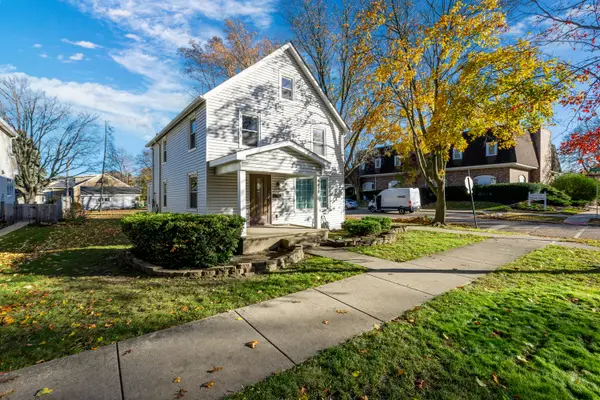 $499,900Active4 beds 2 baths1,906 sq. ft.
$499,900Active4 beds 2 baths1,906 sq. ft.Address Withheld By Seller, Morton Grove, IL 60053
MLS# 12517392Listed by: SKY HIGH REAL ESTATE INC. - New
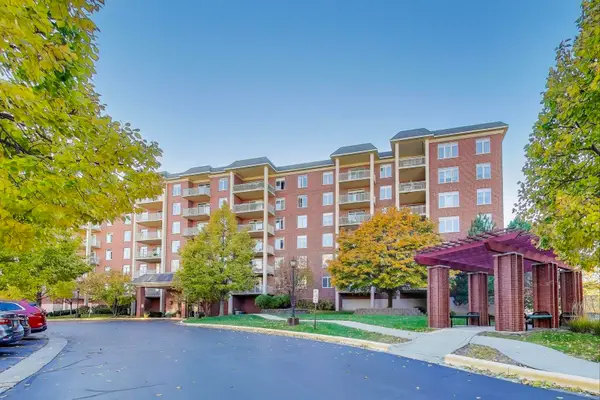 $330,000Active2 beds 2 baths1,536 sq. ft.
$330,000Active2 beds 2 baths1,536 sq. ft.8300 Callie Avenue #310, Morton Grove, IL 60053
MLS# 12511161Listed by: COMPASS - New
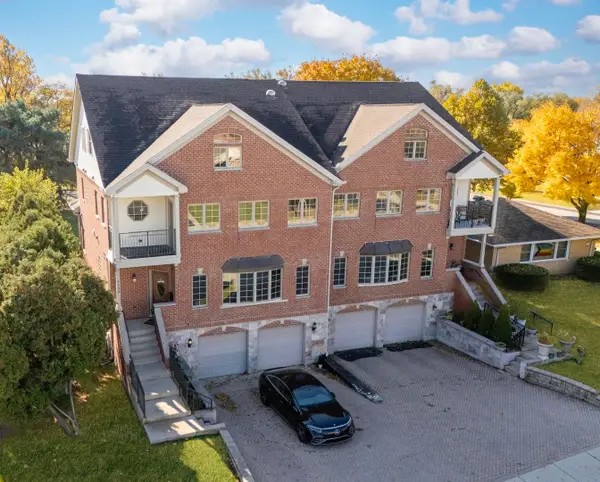 $849,000Active4 beds 6 baths4,900 sq. ft.
$849,000Active4 beds 6 baths4,900 sq. ft.5533 Lincoln Avenue, Morton Grove, IL 60053
MLS# 12514319Listed by: REAL 1 REALTY - Open Sat, 11am to 12:30pmNew
 $349,000Active3 beds 2 baths1,800 sq. ft.
$349,000Active3 beds 2 baths1,800 sq. ft.8650 Ferris Avenue #203, Morton Grove, IL 60053
MLS# 12516436Listed by: COLDWELL BANKER - New
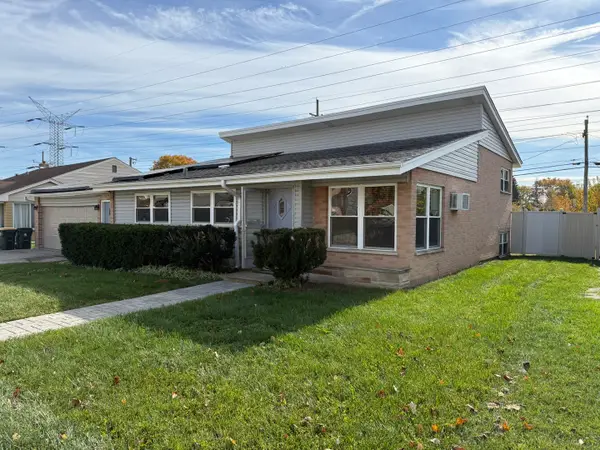 $495,000Active3 beds 2 baths
$495,000Active3 beds 2 baths5701 Emerson Street, Morton Grove, IL 60053
MLS# 12513895Listed by: EXP REALTY - New
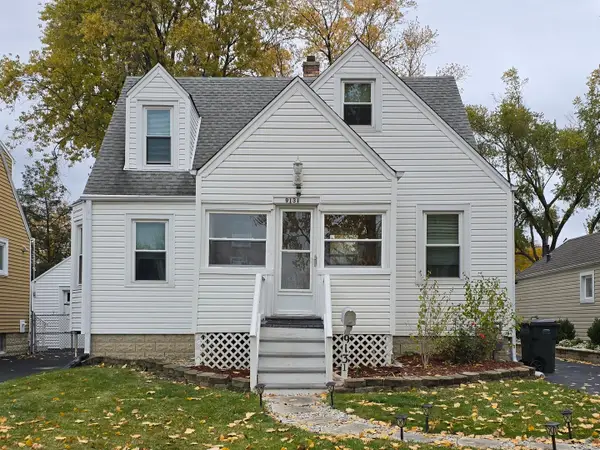 $456,000Active4 beds 2 baths1,438 sq. ft.
$456,000Active4 beds 2 baths1,438 sq. ft.9131 Newcastle Avenue, Morton Grove, IL 60053
MLS# 12513932Listed by: CENTURY 21 UNIVERSAL  $409,900Pending3 beds 2 baths2,265 sq. ft.
$409,900Pending3 beds 2 baths2,265 sq. ft.7332 Davis Street, Morton Grove, IL 60053
MLS# 12513474Listed by: COMPASS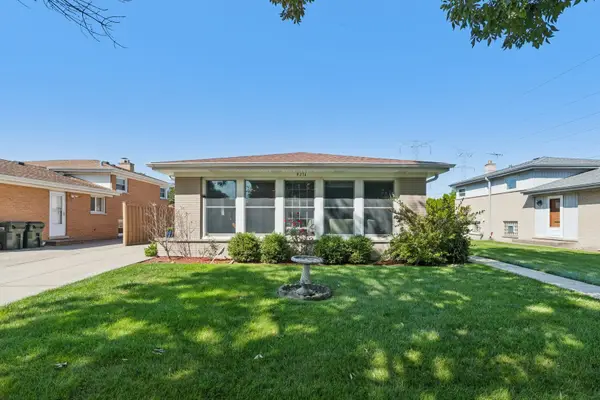 $559,000Pending3 beds 3 baths1,976 sq. ft.
$559,000Pending3 beds 3 baths1,976 sq. ft.9314 Menard Avenue, Morton Grove, IL 60053
MLS# 12512875Listed by: REDFIN CORPORATION- New
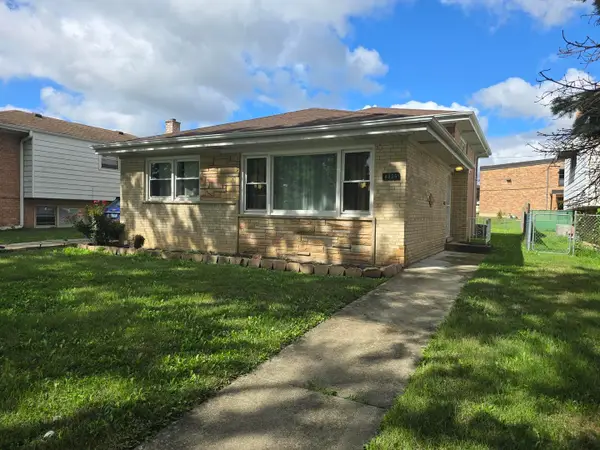 $439,000Active3 beds 2 baths1,210 sq. ft.
$439,000Active3 beds 2 baths1,210 sq. ft.8936 Ozark Avenue, Morton Grove, IL 60053
MLS# 12472967Listed by: CENTURY 21 CIRCLE
