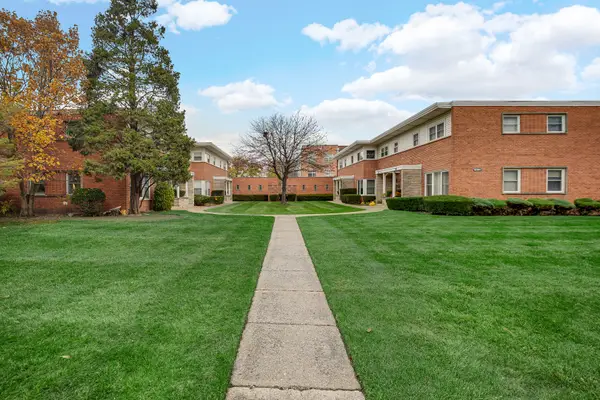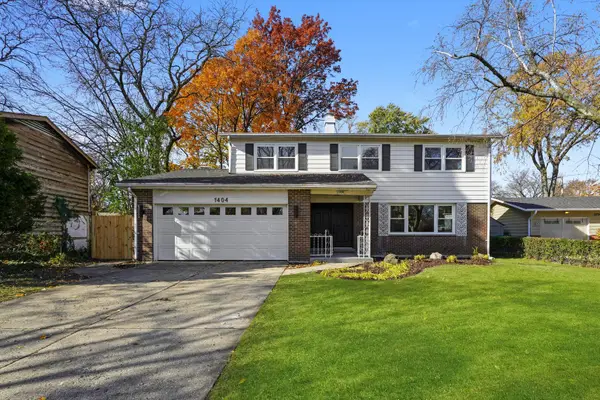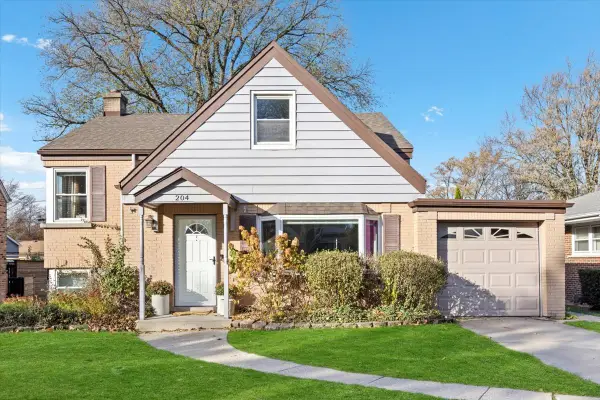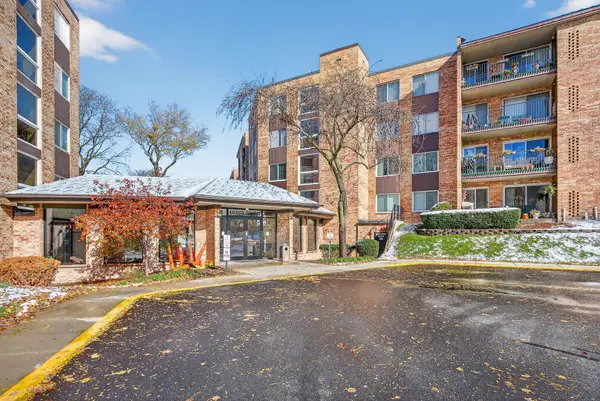1821 E Boulder Drive, Mount Prospect, IL 60056
Local realty services provided by:Better Homes and Gardens Real Estate Star Homes
Listed by: mark kloss
Office: @properties christies international real estate
MLS#:12452604
Source:MLSNI
Price summary
- Price:$949,000
- Price per sq. ft.:$220.85
About this home
Once in a lifetime chance to buy and enjoy this "multi expanded" family home. Home is now empty - it is move in ready and can close quickly. Photos show sellers furnishings prior to moving with some rooms showing empty. If you have been thinking of major additions to your home... avoid the costs, the delays, the dust and all the life interruptions that it would cause... it's done here and along with a very fair tax bill. . Starting with massive 50' x 25' great room addition to entire back of home - over 4,300 square feet of living space (13 rooms) 2,824 of first floor living space alone and an additional 2,000+ square feet of finished basement with great storage. Incredible main level expansion offers huge open chef's kitchen centered between great room - family room (with fireplace) - huge eating area/breakfast room - 1st floor butler's / laundry room - large office - heated sunroom with hot tub - formal living room and separate dining room. Newer hardwood floors throughout - vaulted & beamed ceilings with numerous skylight - custom kitchen - top stainless steel appliances - Wolf 6 burner & 2 burner griddle stove top & oven - unlimited granite counter-tops - eating areas and more. Master bedroom also expanded with Kohler designed including marble & ceramic mosaics. Enjoy private yard, brick patio with firepit, screened pergola and outdoor kitchen with pizza oven. Prairie Trails School (Pre & Kindergarten -one block away), Indian Grove Elementary, River Trails Middle School, and Hersey High School. Easy access to Chicago via Prospect Heights Metra Train station 1.4 miles away. 1 mile to Woodland Trails Pool. Randhurst Village is nearby with stores, restaurants, movie theaters, and shopping.
Contact an agent
Home facts
- Year built:1965
- Listing ID #:12452604
- Added:137 day(s) ago
- Updated:November 16, 2025 at 03:49 PM
Rooms and interior
- Bedrooms:5
- Total bathrooms:3
- Full bathrooms:2
- Half bathrooms:1
- Living area:4,297 sq. ft.
Heating and cooling
- Cooling:Central Air, Zoned
- Heating:Forced Air, Individual Room Controls, Natural Gas, Sep Heating Systems - 2+, Zoned
Structure and exterior
- Roof:Asphalt
- Year built:1965
- Building area:4,297 sq. ft.
- Lot area:0.3 Acres
Schools
- High school:John Hersey High School
- Middle school:River Trails Middle School
- Elementary school:Indian Grove Elementary School
Utilities
- Water:Lake Michigan
- Sewer:Overhead Sewers
Finances and disclosures
- Price:$949,000
- Price per sq. ft.:$220.85
- Tax amount:$15,728 (2024)
New listings near 1821 E Boulder Drive
- New
 $289,000Active2 beds 3 baths1,112 sq. ft.
$289,000Active2 beds 3 baths1,112 sq. ft.Address Withheld By Seller, Mount Prospect, IL 60056
MLS# 12518147Listed by: PROPERTY ECONOMICS INC. - New
 $579,850Active4 beds 3 baths2,340 sq. ft.
$579,850Active4 beds 3 baths2,340 sq. ft.1404 S Birch Drive, Mount Prospect, IL 60056
MLS# 12518424Listed by: MILESTONE REAL ESTATE, LLC - New
 $475,000Active3 beds 2 baths1,559 sq. ft.
$475,000Active3 beds 2 baths1,559 sq. ft.204 N Emerson Street, Mount Prospect, IL 60056
MLS# 12516558Listed by: KELLER WILLIAMS ONECHICAGO - Open Sun, 10:30am to 12:30pmNew
 $489,900Active4 beds 2 baths1,204 sq. ft.
$489,900Active4 beds 2 baths1,204 sq. ft.101 N Pine Street, Mount Prospect, IL 60056
MLS# 12501414Listed by: @PROPERTIES CHRISTIES INTERNATIONAL REAL ESTATE - New
 $250,000Active2 beds 2 baths1,200 sq. ft.
$250,000Active2 beds 2 baths1,200 sq. ft.500 W Huntington Commons Road #253, Mount Prospect, IL 60056
MLS# 12516355Listed by: REDFIN CORPORATION - New
 $590,000Active3 beds 4 baths2,006 sq. ft.
$590,000Active3 beds 4 baths2,006 sq. ft.211 Dawson Drive, Mount Prospect, IL 60056
MLS# 12517288Listed by: REDFIN CORPORATION - New
 $179,000Active2 beds 1 baths
$179,000Active2 beds 1 baths709 W Central Road #C5, Mount Prospect, IL 60056
MLS# 12511941Listed by: WEICHERT, REALTORS - ALL PRO - New
 $429,000Active4 beds 2 baths2,100 sq. ft.
$429,000Active4 beds 2 baths2,100 sq. ft.1105 S Fern Drive, Mount Prospect, IL 60056
MLS# 12516285Listed by: JAMES REALTY INC. - Open Sun, 12 to 2pmNew
 $480,000Active3 beds 2 baths1,753 sq. ft.
$480,000Active3 beds 2 baths1,753 sq. ft.1813 W Pheasant Trail, Mount Prospect, IL 60056
MLS# 12516660Listed by: KOMAR - New
 $425,000Active3 beds 2 baths1,903 sq. ft.
$425,000Active3 beds 2 baths1,903 sq. ft.1802 N Aspen Drive, Mount Prospect, IL 60056
MLS# 12515614Listed by: RE/MAX SUBURBAN
