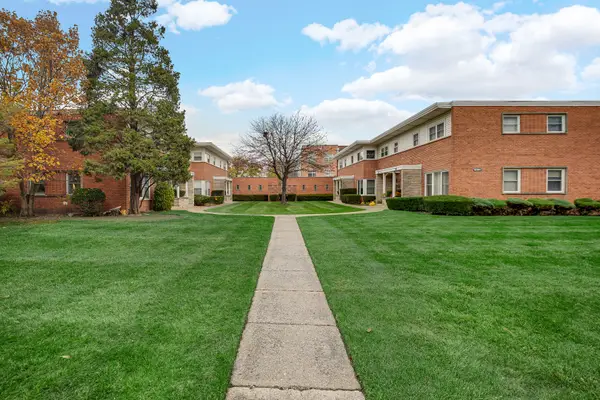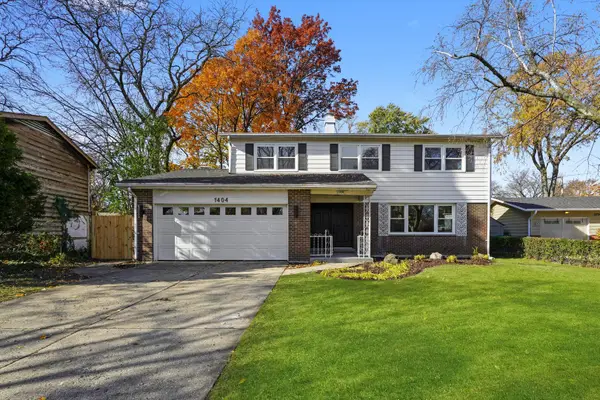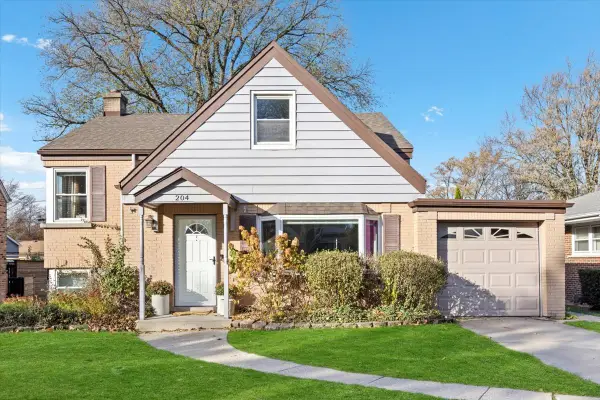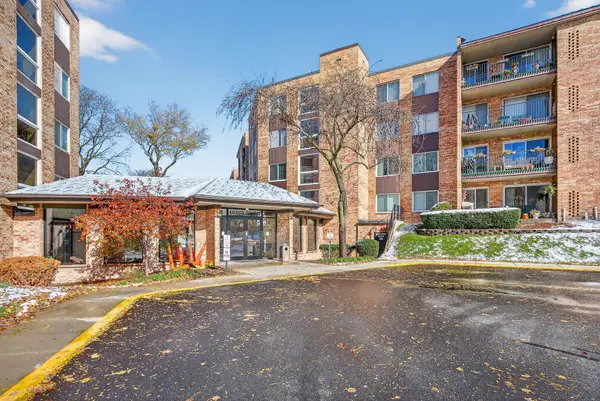211 N Stevenson Lane, Mount Prospect, IL 60056
Local realty services provided by:Better Homes and Gardens Real Estate Connections
211 N Stevenson Lane,Mount Prospect, IL 60056
$392,700
- 3 Beds
- 2 Baths
- 1,225 sq. ft.
- Single family
- Pending
Listed by: jack sanderson
Office: baird & warner
MLS#:12478802
Source:MLSNI
Price summary
- Price:$392,700
- Price per sq. ft.:$320.57
About this home
Say THANKS to the real estate gods, you've scored a chance of lifetime to move into the rarely available Amazing location in Fairview Gardens! This mid century gem is well maintained and has recently remodeled master bath and hall bath! All the invisible/visible improvements have been done too! Newer mechanicals, upgrated 200 amp service, washer high end on demand Water Heater, newer cement driveway, roof and sump pump battery backup systems and more! All you have to do is decide on your new custom kitchen design to replace the original vintage kitchen or renovate it to keep the mid-century appeal! Mature, lush professional landscaping on your 75 foot by 135 foot fenced yard! Towering Maples and perennial gardens add to the peaceful ambiance of this well loved home! Owners of 36 years hate to leave but the time has come to pass the home on to another owner to love and make their own! Outstanding hardwood flooring throughout that you can finish to your color pallet or keep the natural color as exists. Lovely and private, the back cement patio just says "relaxation, decompression and entertainment location!" Note the home has a wonderful whole house fan to bring in the nice fresh air on those perfect weather days and nights! Thermostatically controlled attic fan works to keep your energy bills down and the mature trees help shade the property/home as well! Full basement with plenty of storage shelves built in, spacious laundry/utility room and a bonus room with so many options for usage! All these wonderful features and more PLUS, Award winning schools; Indian Grove Elementary and River Trails Middle School (District 26) and John Hersey High School. Close to shopping, restaurants, Mount Prospect amenities, parks and Metra Stations. Don't miss your chance to secure the home of your dreams! Seller telecommutes and requires upwards of 24 hours notice. Thanks!
Contact an agent
Home facts
- Year built:1959
- Listing ID #:12478802
- Added:35 day(s) ago
- Updated:November 15, 2025 at 09:25 AM
Rooms and interior
- Bedrooms:3
- Total bathrooms:2
- Full bathrooms:2
- Living area:1,225 sq. ft.
Heating and cooling
- Cooling:Central Air
- Heating:Natural Gas
Structure and exterior
- Roof:Asphalt
- Year built:1959
- Building area:1,225 sq. ft.
Schools
- High school:John Hersey High School
- Middle school:River Trails Middle School
- Elementary school:Indian Grove Elementary School
Utilities
- Sewer:Public Sewer
Finances and disclosures
- Price:$392,700
- Price per sq. ft.:$320.57
- Tax amount:$7,835 (2023)
New listings near 211 N Stevenson Lane
- New
 $289,000Active2 beds 3 baths1,112 sq. ft.
$289,000Active2 beds 3 baths1,112 sq. ft.Address Withheld By Seller, Mount Prospect, IL 60056
MLS# 12518147Listed by: PROPERTY ECONOMICS INC. - New
 $579,850Active4 beds 3 baths2,340 sq. ft.
$579,850Active4 beds 3 baths2,340 sq. ft.1404 S Birch Drive, Mount Prospect, IL 60056
MLS# 12518424Listed by: MILESTONE REAL ESTATE, LLC - Open Sat, 12 to 2pmNew
 $475,000Active3 beds 2 baths1,559 sq. ft.
$475,000Active3 beds 2 baths1,559 sq. ft.204 N Emerson Street, Mount Prospect, IL 60056
MLS# 12516558Listed by: KELLER WILLIAMS ONECHICAGO - Open Sun, 10:30am to 12:30pmNew
 $489,900Active4 beds 2 baths1,204 sq. ft.
$489,900Active4 beds 2 baths1,204 sq. ft.101 N Pine Street, Mount Prospect, IL 60056
MLS# 12501414Listed by: @PROPERTIES CHRISTIES INTERNATIONAL REAL ESTATE - Open Sat, 1 to 3pmNew
 $250,000Active2 beds 2 baths1,200 sq. ft.
$250,000Active2 beds 2 baths1,200 sq. ft.500 W Huntington Commons Road #253, Mount Prospect, IL 60056
MLS# 12516355Listed by: REDFIN CORPORATION - Open Sat, 11am to 1pmNew
 $590,000Active3 beds 4 baths2,006 sq. ft.
$590,000Active3 beds 4 baths2,006 sq. ft.211 Dawson Drive, Mount Prospect, IL 60056
MLS# 12517288Listed by: REDFIN CORPORATION - New
 $179,000Active2 beds 1 baths
$179,000Active2 beds 1 baths709 W Central Road #C5, Mount Prospect, IL 60056
MLS# 12511941Listed by: WEICHERT, REALTORS - ALL PRO - New
 $429,000Active4 beds 2 baths2,100 sq. ft.
$429,000Active4 beds 2 baths2,100 sq. ft.1105 S Fern Drive, Mount Prospect, IL 60056
MLS# 12516285Listed by: JAMES REALTY INC. - Open Sat, 12 to 2pmNew
 $480,000Active3 beds 2 baths1,753 sq. ft.
$480,000Active3 beds 2 baths1,753 sq. ft.1813 W Pheasant Trail, Mount Prospect, IL 60056
MLS# 12516660Listed by: KOMAR - New
 $425,000Active3 beds 2 baths1,903 sq. ft.
$425,000Active3 beds 2 baths1,903 sq. ft.1802 N Aspen Drive, Mount Prospect, IL 60056
MLS# 12515614Listed by: RE/MAX SUBURBAN
