1435 Ashland Avenue, Mount Zion, IL 62549
Local realty services provided by:Better Homes and Gardens Real Estate Service First
1435 Ashland Avenue,Mt Zion, IL 62549
$399,900
- 5 Beds
- 4 Baths
- 5,388 sq. ft.
- Single family
- Pending
Listed by:taylor peterson
Office:main place real estate
MLS#:6250942
Source:IL_CIBOR
Price summary
- Price:$399,900
- Price per sq. ft.:$74.22
About this home
Step into your new 5 bedroom, 3.5 bathroom home in the coveted Ashland Estates in Mt. Zion! This home has many wonderful features, including a family room on every floor, large kitchen, 3 car attached garage, fenced yard, and awesome bedroom/in-law suite in the basement level! On the main floor, you have a spacious kitchen with hardwood floors that flow right into your formal dining area and living room. Upstairs, you will find 4 large bedrooms, one being the master suite, with a bonus family room/game area! When you make your way down to the basement, you will find an additional, very spacious family room area with ample storage space. Lastly there is the 5th bedroom, and 3rd full bathroom, which has been redone in the last few years. New roof in 2024. Seller just updated home significantly with new carpet, hardwood floors re-done, and fresh paint throughout the home.
Contact an agent
Home facts
- Year built:2003
- Listing ID #:6250942
- Added:188 day(s) ago
- Updated:August 19, 2025 at 10:07 AM
Rooms and interior
- Bedrooms:5
- Total bathrooms:4
- Full bathrooms:3
- Half bathrooms:1
- Living area:5,388 sq. ft.
Heating and cooling
- Cooling:Central Air
- Heating:Forced Air
Structure and exterior
- Year built:2003
- Building area:5,388 sq. ft.
- Lot area:0.65 Acres
Utilities
- Water:Public
- Sewer:Public Sewer
Finances and disclosures
- Price:$399,900
- Price per sq. ft.:$74.22
New listings near 1435 Ashland Avenue
 $133,900Pending3 beds 1 baths1,008 sq. ft.
$133,900Pending3 beds 1 baths1,008 sq. ft.402 Rolling Green Drive, Mt Zion, IL 62549
MLS# 6255256Listed by: MAIN PLACE REAL ESTATE $175,000Pending3 beds 2 baths1,223 sq. ft.
$175,000Pending3 beds 2 baths1,223 sq. ft.520 Elm Street, Mt Zion, IL 62549
MLS# 6255131Listed by: BRINKOETTER REALTORS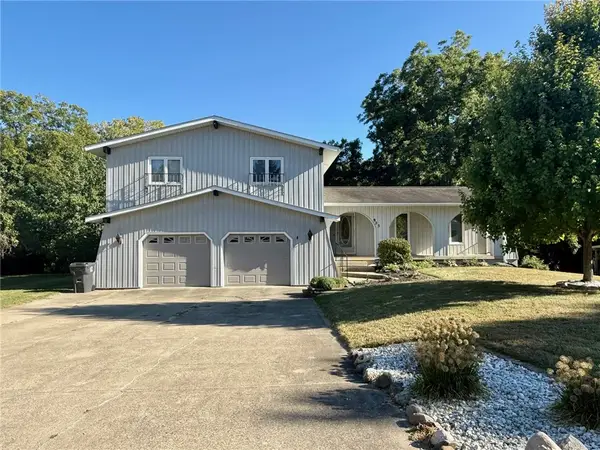 $289,000Active4 beds 3 baths3,192 sq. ft.
$289,000Active4 beds 3 baths3,192 sq. ft.925 S Wildwood Drive, Mt Zion, IL 62549
MLS# 6255046Listed by: RE/MAX EXECUTIVES PLUS $385,000Pending4 beds 3 baths2,715 sq. ft.
$385,000Pending4 beds 3 baths2,715 sq. ft.24 Buttonridge Place, Mt Zion, IL 62549
MLS# 6254806Listed by: BRINKOETTER REALTORS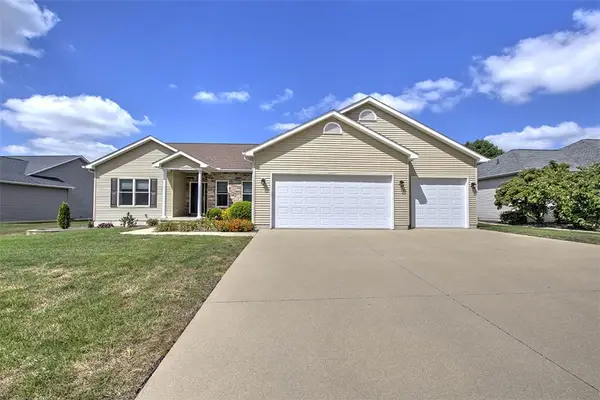 $412,500Active4 beds 3 baths3,216 sq. ft.
$412,500Active4 beds 3 baths3,216 sq. ft.265 Carrington Avenue, Mt Zion, IL 62549
MLS# 6254755Listed by: BRINKOETTER REALTORS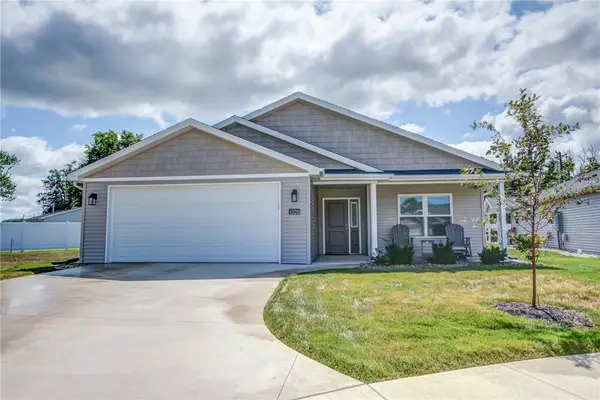 $349,900Pending2 beds 2 baths1,515 sq. ft.
$349,900Pending2 beds 2 baths1,515 sq. ft.1320 Shea Court, Mt Zion, IL 62549
MLS# 6254979Listed by: MAIN PLACE REAL ESTATE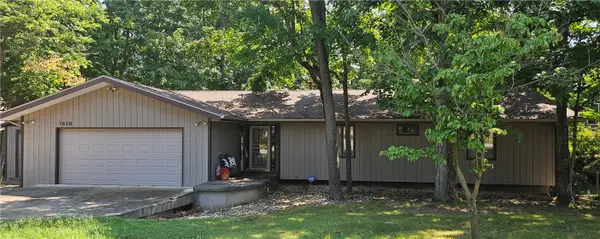 $245,000Active5 beds 3 baths3,136 sq. ft.
$245,000Active5 beds 3 baths3,136 sq. ft.1610 Robin Court, Mt Zion, IL 62549
MLS# 6254717Listed by: AGENCY ONE INSURANCE & REAL ESTATE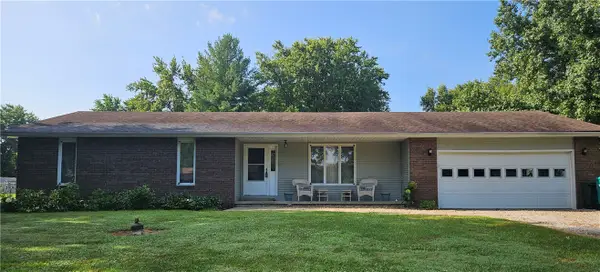 $164,900Pending3 beds 2 baths1,232 sq. ft.
$164,900Pending3 beds 2 baths1,232 sq. ft.6353 Whirlaway Drive, Mt Zion, IL 62549
MLS# 6254644Listed by: AGENCY ONE INSURANCE & REAL ESTATE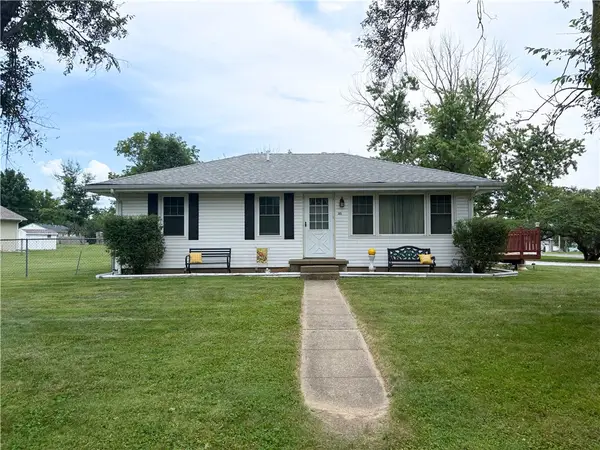 $134,900Active2 beds 2 baths864 sq. ft.
$134,900Active2 beds 2 baths864 sq. ft.305 South Drive, Mt Zion, IL 62549
MLS# 6254583Listed by: MAIN PLACE REAL ESTATE $730,000Active4 beds 4 baths4,790 sq. ft.
$730,000Active4 beds 4 baths4,790 sq. ft.4090 S Lake Court, Decatur, IL 62521
MLS# 6254453Listed by: MAIN PLACE REAL ESTATE
