925 S Wildwood Drive, Mount Zion, IL 62549
Local realty services provided by:Better Homes and Gardens Real Estate Service First
925 S Wildwood Drive,Mt Zion, IL 62549
$289,000
- 4 Beds
- 3 Baths
- 3,192 sq. ft.
- Single family
- Pending
Listed by:amber burdine
Office:re/max executives plus
MLS#:6255046
Source:IL_CIBOR
Price summary
- Price:$289,000
- Price per sq. ft.:$90.54
About this home
This beautifully updated 4-bedroom, 2.5-bathroom Mt Zion home offers nearly 3,200 square feet of living space, providing ample room for family living and entertaining. The main floor boasts an open layout with a large, inviting family room perfect for gatherings. The kitchen is complete with contemporary fixtures, plenty of counter space, and an adjacent dining area. The sunroom brings the outdoors in with panoramic views of the backyard. The deck is ideal for outdoor dining, BBQs, or soaking in the peaceful surroundings. The walkout basement provides even more potential for additional living space. The generously sized bedrooms provide plenty of space to unwind, with the master suite featuring an ensuite bath and ample closet space. For added convenience, this home includes a two-car attached garage, providing direct access to the home while also offering plenty of room for storage.
Don’t miss the chance to call this stunning property your new home. Schedule your showing today!
Contact an agent
Home facts
- Year built:1973
- Listing ID #:6255046
- Added:54 day(s) ago
- Updated:November 02, 2025 at 11:12 AM
Rooms and interior
- Bedrooms:4
- Total bathrooms:3
- Full bathrooms:2
- Half bathrooms:1
- Living area:3,192 sq. ft.
Heating and cooling
- Cooling:Central Air
- Heating:Gas
Structure and exterior
- Year built:1973
- Building area:3,192 sq. ft.
- Lot area:0.44 Acres
Utilities
- Water:Public
- Sewer:Public Sewer
Finances and disclosures
- Price:$289,000
- Price per sq. ft.:$90.54
- Tax amount:$4,332 (2023)
New listings near 925 S Wildwood Drive
- New
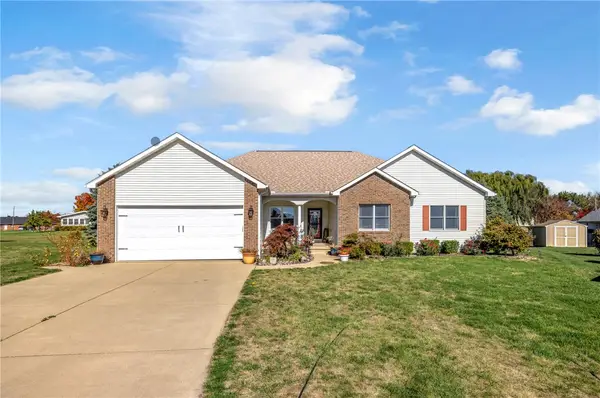 $299,900Active4 beds 3 baths3,205 sq. ft.
$299,900Active4 beds 3 baths3,205 sq. ft.695 Country Court, Mt Zion, IL 62549
MLS# 6255895Listed by: MAIN PLACE REAL ESTATE 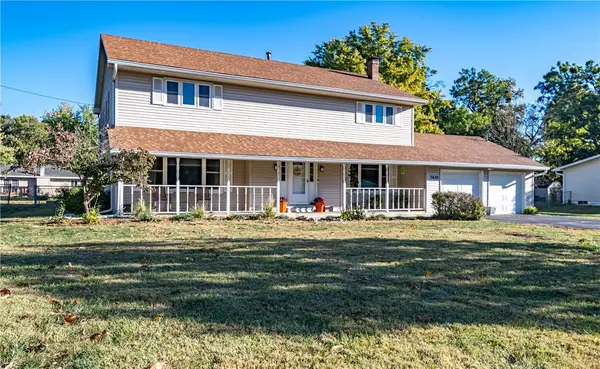 $289,900Active4 beds 4 baths2,640 sq. ft.
$289,900Active4 beds 4 baths2,640 sq. ft.1420 Noble Drive, Mt Zion, IL 62549
MLS# 6255725Listed by: GLENDA WILLIAMSON REALTY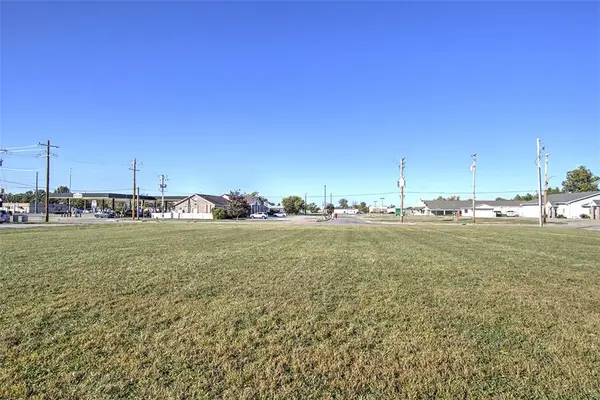 $95,000Active0.9 Acres
$95,000Active0.9 Acres955 Lima, Mt Zion, IL 62549
MLS# 6255739Listed by: BRINKOETTER REALTORS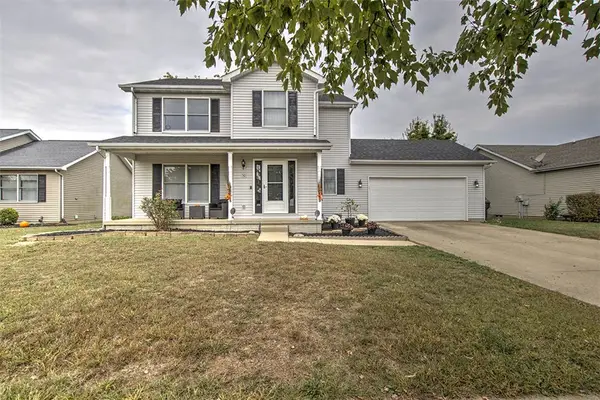 $325,000Active3 beds 4 baths2,469 sq. ft.
$325,000Active3 beds 4 baths2,469 sq. ft.50 Sundance Drive, Mt Zion, IL 62549
MLS# 6255637Listed by: BRINKOETTER REALTORS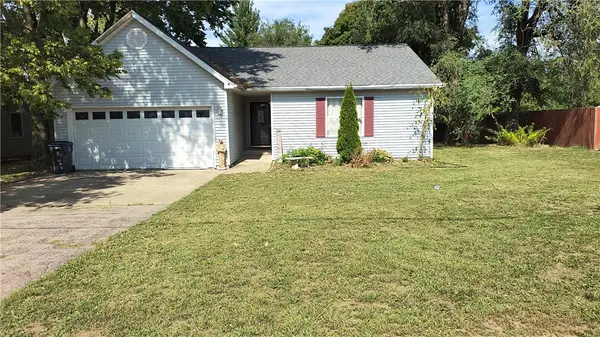 $178,500Active3 beds 2 baths1,290 sq. ft.
$178,500Active3 beds 2 baths1,290 sq. ft.524 Elm Street, Mt Zion, IL 62549
MLS# 6255596Listed by: KIRK REAL ESTATE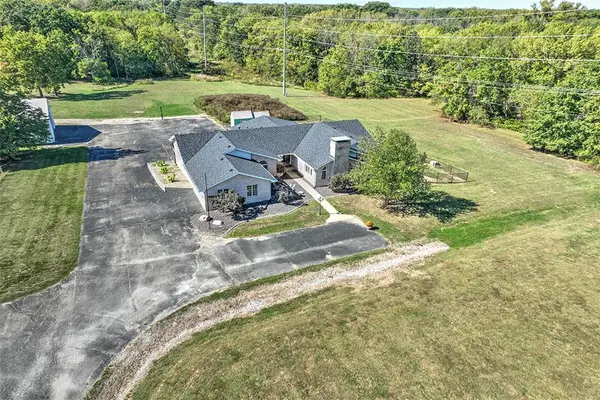 $695,000Active4 beds 4 baths6,207 sq. ft.
$695,000Active4 beds 4 baths6,207 sq. ft.860 W Wildwood Drive, Mt Zion, IL 62549
MLS# 6255390Listed by: BRINKOETTER REALTORS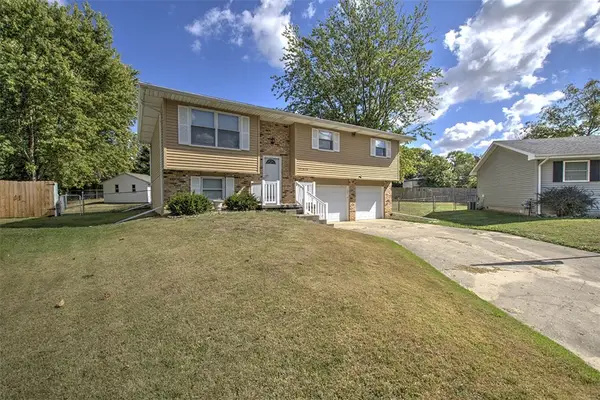 $172,000Pending3 beds 3 baths1,603 sq. ft.
$172,000Pending3 beds 3 baths1,603 sq. ft.570 N Fawn Court, Mt Zion, IL 62549
MLS# 6255426Listed by: BRINKOETTER REALTORS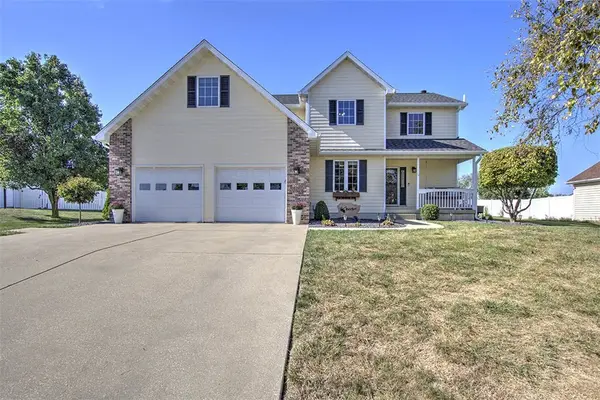 $379,900Active4 beds 3 baths3,104 sq. ft.
$379,900Active4 beds 3 baths3,104 sq. ft.1440 Alexander Drive, Mt Zion, IL 62549
MLS# 6255283Listed by: BRINKOETTER REALTORS $139,500Pending4 beds 2 baths2,400 sq. ft.
$139,500Pending4 beds 2 baths2,400 sq. ft.820 Kirk Drive, Mt Zion, IL 62549
MLS# 6255415Listed by: MAIN PLACE REAL ESTATE $485,000Pending5 beds 4 baths4,037 sq. ft.
$485,000Pending5 beds 4 baths4,037 sq. ft.4115 Meadow Park Drive, Decatur, IL 62521
MLS# 6255047Listed by: BRINKOETTER REALTORS
