6686 John Drive, Mount Zion, IL 62549
Local realty services provided by:Better Homes and Gardens Real Estate Service First
6686 John Drive,Mt Zion, IL 62549
$299,000
- 4 Beds
- 4 Baths
- 2,628 sq. ft.
- Single family
- Pending
Listed by: stephanie do
Office: do realty services inc
MLS#:6255978
Source:IL_CIBOR
Price summary
- Price:$299,000
- Price per sq. ft.:$113.77
About this home
Nestled in a secluded setting, this renovated 2-story traditional home offers the perfect blend of classic charm and modern amenities. Thoughtfully updated inside and out, home features a new septic system, freshly painted brick siding, a spacious new deck, updated doors and light fixtures. Step inside to discover a freshly painted interior with brand new luxury vinyl plank and new carpet flooring throughout. The kitchen and bathrooms have been completely transformed with new cabinetry, granite countertops, modern sinks and updated appliances. Every detail has been considered - from new toilets and tub/shower surrounds to the bathroom vanities, mirrors and medicine cabinets. Additional upgrades include new ceiling fans, contemporary lighting, a new HVAC system, water heater and sump pump. There is so much more to explore: 4 bedrooms, 2 full bathrooms, 2 half baths, 2 fireplaces, 2c attached garage. This is a Fannie Mae HomePath Property.
Contact an agent
Home facts
- Year built:1974
- Listing ID #:6255978
- Added:101 day(s) ago
- Updated:February 10, 2026 at 11:08 AM
Rooms and interior
- Bedrooms:4
- Total bathrooms:4
- Full bathrooms:2
- Half bathrooms:2
- Living area:2,628 sq. ft.
Heating and cooling
- Cooling:Central Air
- Heating:Forced Air
Structure and exterior
- Year built:1974
- Building area:2,628 sq. ft.
- Lot area:0.48 Acres
Utilities
- Water:Public
- Sewer:Septic Tank
Finances and disclosures
- Price:$299,000
- Price per sq. ft.:$113.77
- Tax amount:$3,346 (2024)
New listings near 6686 John Drive
- New
 $82,089Active9.12 Acres
$82,089Active9.12 Acres10A Kimm Lane, Mt Zion, IL 62549
MLS# 6256718Listed by: KELLER WILLIAMS REVOLUTION - New
 $750Active1 beds 1 baths
$750Active1 beds 1 baths1305 Woodland Drive, Mt Zion, IL 62549
MLS# 6257052Listed by: MAIN PLACE REAL ESTATE - New
 $210,000Active3 beds 2 baths1,552 sq. ft.
$210,000Active3 beds 2 baths1,552 sq. ft.415 Mintler Drive, Mt Zion, IL 62549
MLS# 6256978Listed by: GLENDA WILLIAMSON REALTY 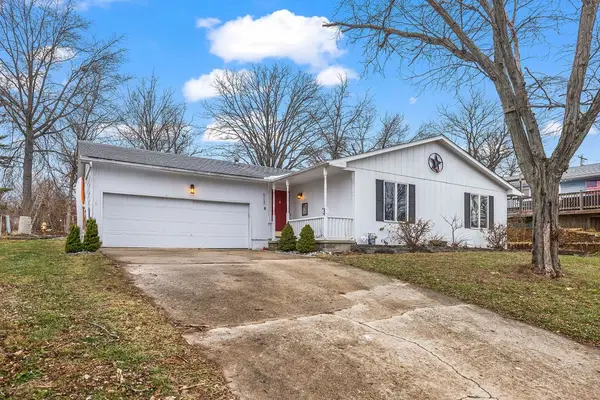 $164,500Active4 beds 3 baths1,507 sq. ft.
$164,500Active4 beds 3 baths1,507 sq. ft.512 Woodland Court, Mt Zion, IL 62549
MLS# 6256483Listed by: MAIN PLACE REAL ESTATE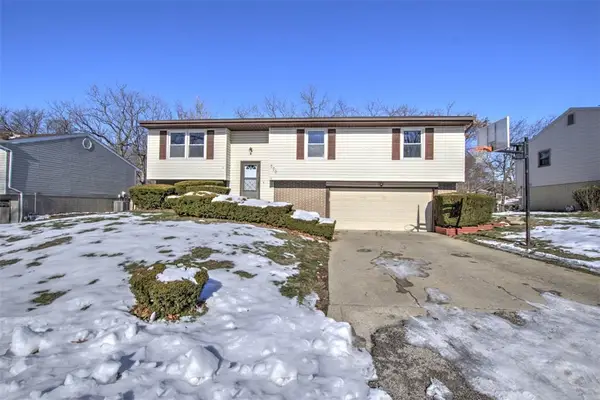 $205,000Pending4 beds 3 baths2,250 sq. ft.
$205,000Pending4 beds 3 baths2,250 sq. ft.770 N Whitetail Circle, Mt Zion, IL 62549
MLS# 6256372Listed by: BRINKOETTER REALTORS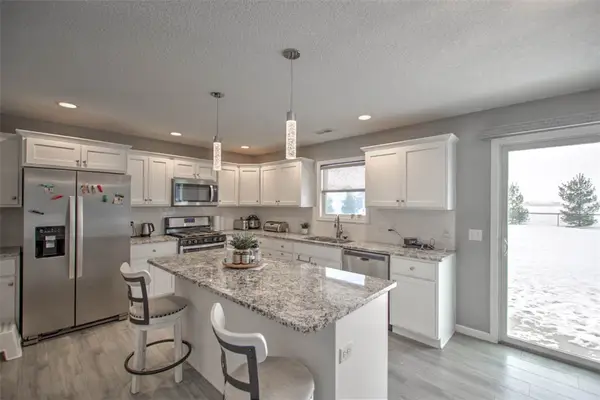 $310,000Active3 beds 2 baths1,602 sq. ft.
$310,000Active3 beds 2 baths1,602 sq. ft.645 Pearl Court, Mt Zion, IL 62549
MLS# 6256328Listed by: BRINKOETTER REALTORS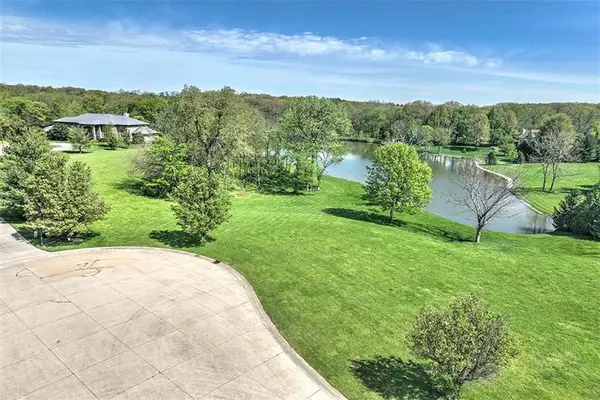 $125,000Active1.49 Acres
$125,000Active1.49 Acres2030 Buckhead Lane, Decatur, IL 62521
MLS# 6256178Listed by: BRINKOETTER REALTORS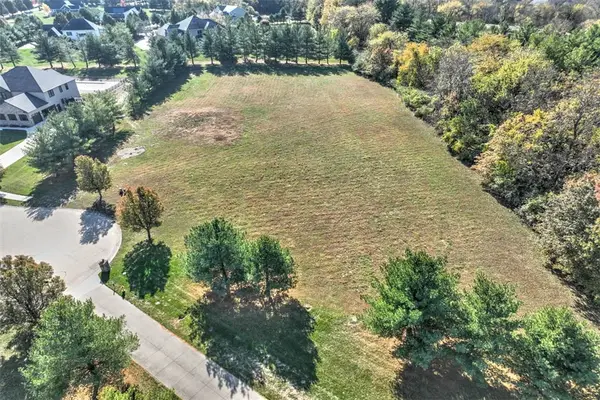 $61,500Active1.14 Acres
$61,500Active1.14 Acres2035 Buckhead Boulevard, Decatur, IL 62521
MLS# 6255985Listed by: BRINKOETTER REALTORS $399,000Active3 beds 3 baths3,930 sq. ft.
$399,000Active3 beds 3 baths3,930 sq. ft.9 Blakeridge Place, Mt Zion, IL 62549
MLS# 6255956Listed by: BRINKOETTER REALTORS $149,900Pending3 beds 2 baths1,327 sq. ft.
$149,900Pending3 beds 2 baths1,327 sq. ft.1700 Brentwood Drive, Mt Zion, IL 62549
MLS# 6256002Listed by: BRINKOETTER REALTORS

