860 W Wildwood Drive, Mount Zion, IL 62549
Local realty services provided by:Better Homes and Gardens Real Estate Service First
Listed by: tony piraino
Office: brinkoetter realtors
MLS#:6255390
Source:IL_CIBOR
Price summary
- Price:$650,000
- Price per sq. ft.:$104.72
About this home
Looking for land, privacy, and Mt. Zion Schools? This stunning brick ranch sits at the end of a road and offers everything you’ve been searching for. Enjoy open-concept living with a large chef’s kitchen featuring a massive island, quartz and granite countertops, and hardwood floors throughout the main level. The walk-out lower level is just as impressive with a gym and a family room with heated ceramic tile floors, a cozy wood-burning stove, a hidden built-in gun safe - plenty of space to relax or entertain.
The home features a zoned HVAC system (approx. 6 years old), a new roof in 2025, and a water heater around 2014. The spacious primary suite includes dual sinks and a Jacuzzi tub. The 4th bedroom is currently used as a bright, beautiful home office with direct deck access. Step outside to a large Trek deck overlooking peaceful, private acreage — perfect for enjoying nature, running the wooded trails, or visiting the creek.
The property also includes a Morton building (68x42) with a concrete floor, insulated and heated, electric roll-up door, plus a chicken coop. New front landscaping adds the finishing touch to this incredible Mt. Zion retreat — come live the dream!
Contact an agent
Home facts
- Year built:1978
- Listing ID #:6255390
- Added:127 day(s) ago
- Updated:February 10, 2026 at 11:08 AM
Rooms and interior
- Bedrooms:4
- Total bathrooms:4
- Full bathrooms:4
- Living area:6,207 sq. ft.
Heating and cooling
- Cooling:Central Air
- Heating:Forced Air, Gas
Structure and exterior
- Year built:1978
- Building area:6,207 sq. ft.
- Lot area:13.24 Acres
Utilities
- Water:Public
- Sewer:Septic Tank
Finances and disclosures
- Price:$650,000
- Price per sq. ft.:$104.72
- Tax amount:$11,384 (2024)
New listings near 860 W Wildwood Drive
- New
 $82,089Active9.12 Acres
$82,089Active9.12 Acres10A Kimm Lane, Mt Zion, IL 62549
MLS# 6256718Listed by: KELLER WILLIAMS REVOLUTION - New
 $750Active1 beds 1 baths
$750Active1 beds 1 baths1305 Woodland Drive, Mt Zion, IL 62549
MLS# 6257052Listed by: MAIN PLACE REAL ESTATE - New
 $210,000Active3 beds 2 baths1,552 sq. ft.
$210,000Active3 beds 2 baths1,552 sq. ft.415 Mintler Drive, Mt Zion, IL 62549
MLS# 6256978Listed by: GLENDA WILLIAMSON REALTY 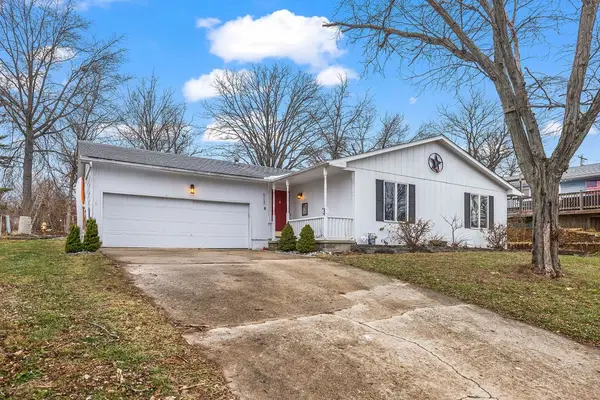 $164,500Active4 beds 3 baths1,507 sq. ft.
$164,500Active4 beds 3 baths1,507 sq. ft.512 Woodland Court, Mt Zion, IL 62549
MLS# 6256483Listed by: MAIN PLACE REAL ESTATE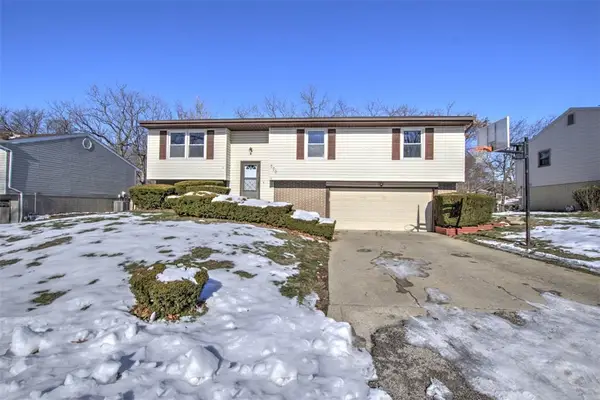 $205,000Pending4 beds 3 baths2,250 sq. ft.
$205,000Pending4 beds 3 baths2,250 sq. ft.770 N Whitetail Circle, Mt Zion, IL 62549
MLS# 6256372Listed by: BRINKOETTER REALTORS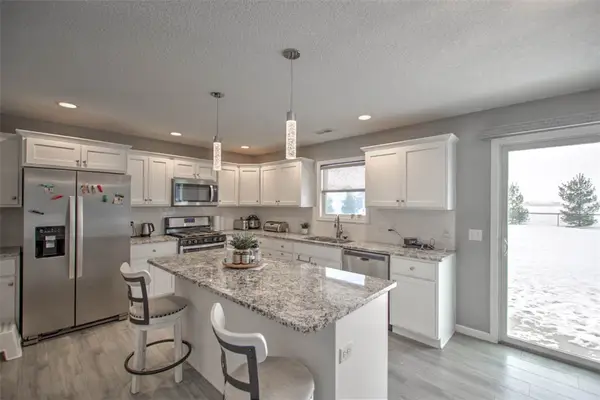 $310,000Active3 beds 2 baths1,602 sq. ft.
$310,000Active3 beds 2 baths1,602 sq. ft.645 Pearl Court, Mt Zion, IL 62549
MLS# 6256328Listed by: BRINKOETTER REALTORS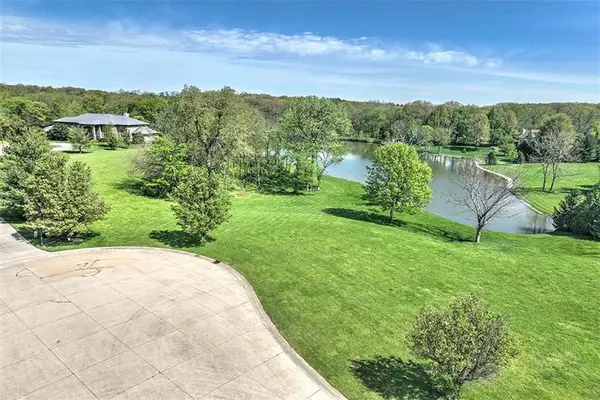 $125,000Active1.49 Acres
$125,000Active1.49 Acres2030 Buckhead Lane, Decatur, IL 62521
MLS# 6256178Listed by: BRINKOETTER REALTORS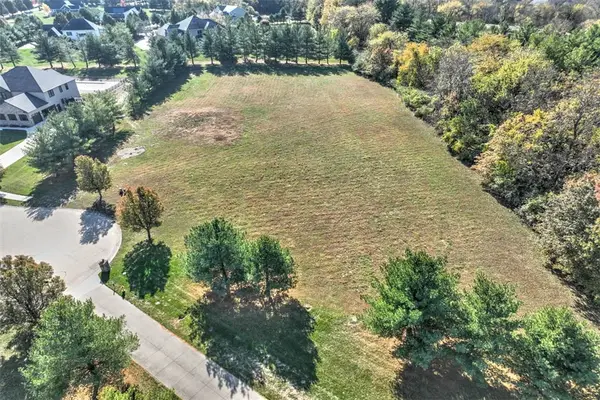 $61,500Active1.14 Acres
$61,500Active1.14 Acres2035 Buckhead Boulevard, Decatur, IL 62521
MLS# 6255985Listed by: BRINKOETTER REALTORS $399,000Active3 beds 3 baths3,930 sq. ft.
$399,000Active3 beds 3 baths3,930 sq. ft.9 Blakeridge Place, Mt Zion, IL 62549
MLS# 6255956Listed by: BRINKOETTER REALTORS $149,900Pending3 beds 2 baths1,327 sq. ft.
$149,900Pending3 beds 2 baths1,327 sq. ft.1700 Brentwood Drive, Mt Zion, IL 62549
MLS# 6256002Listed by: BRINKOETTER REALTORS

