27634 Primrose Lane N, Mundelein, IL 60060
Local realty services provided by:Better Homes and Gardens Real Estate Star Homes
27634 Primrose Lane N,Mundelein, IL 60060
$885,000
- 4 Beds
- 3 Baths
- - sq. ft.
- Single family
- Sold
Listed by: angie landsman
Office: @properties christie's international real estate
MLS#:12463203
Source:MLSNI
Sorry, we are unable to map this address
Price summary
- Price:$885,000
- Monthly HOA dues:$16.67
About this home
Welcome to refined luxury living in this stunning home perfectly situated on a quiet cul-de-sac, backing up to the prestigious Steeple Chase Golf Course. This meticulously maintained home offers 4 bedrooms, 2.5 baths, plus a main-level office that can easily serve as a 5th bedroom. From the moment you arrive, the curb appeal impresses with a new front door, oversized window and contemporary lighting. Step inside to a soaring 2-story foyer where light oak wood floors and a custom oak-and-iron staircase set the tone for this home's sophisticated design. The living room features a custom accent wall and a double-sided fireplace that flows seamlessly into the elegant and bright family room. With its oversized windows and sweeping views of the patio and golf course, built-ins, custom feature wall with custom cabinetry and home's 2-sided fieplace. A sunroom, filled with natural light from skylights and walls of windows, offers even more breathtaking views The gourmet kitchen is a chef's dream- equipped Wolf double-ovens, six burner gas cook top, Sub-Zero refrigerator, Meile dishwasher and Thermador microwave. Custom white cabinetry quartzite counters, herringbone backsplash and large center island complete the space. Large sliding door off the eating area also provides access to the tranquil large brick patio. The formal dining room offers designer touches in lighting and custom drapery. Additional first -floor highlights include an updated powder room, spacious laundry room with sink and folding station, and a large office with double closets. Upstairs you will find three bedrooms, with a full bath featuring double sinks. The luxurious primary suite - a true oasis with it's private reading area, walk-in closet ,and spa-like bath with double sinks, new fixtures, soaking tub and separate shower. The freshly painted basement extends the living space with built-in entertainment area with cabinets, counter, microwave, and beverage fridge, plus a TV lounge, pool table space, cedar closet, storage closets. Separate work-out room with crawl space storage and utility room with additional shelving. Step outside to your own backyard paradise: professionally landscaped grounds, brick paved patio, custom built-in grill and fire pit, irrigation system and custom lighting - all overlooking the serene golf course.Amazing back yard is professionally landscaped, brick paved patio, custom built-in grill, and custom built-in fire pit, irrigation system all overlooking the serene golf course view. Additional features include a freshly painted 3- car garage, newer cedar shake roof (replaced 3 yrs ago) all windows (Anderson) have been replaced in stages, custom window treatments, sprinkler system, check Feature Sheet for more details. Every detail of this home has been thoughtfully updated and meticulously cared for inside and out. This home won't last - Schedule your private showing today!
Contact an agent
Home facts
- Year built:1995
- Listing ID #:12463203
- Added:57 day(s) ago
- Updated:November 21, 2025 at 07:04 PM
Rooms and interior
- Bedrooms:4
- Total bathrooms:3
- Full bathrooms:2
- Half bathrooms:1
Heating and cooling
- Cooling:Central Air
- Heating:Forced Air, Natural Gas, Sep Heating Systems - 2+, Zoned
Structure and exterior
- Roof:Shake
- Year built:1995
Schools
- High school:Mundelein Cons High School
- Middle school:Fremont Middle School
- Elementary school:Fremont Elementary School
Utilities
- Water:Lake Michigan
Finances and disclosures
- Price:$885,000
- Tax amount:$14,587 (2024)
New listings near 27634 Primrose Lane N
- New
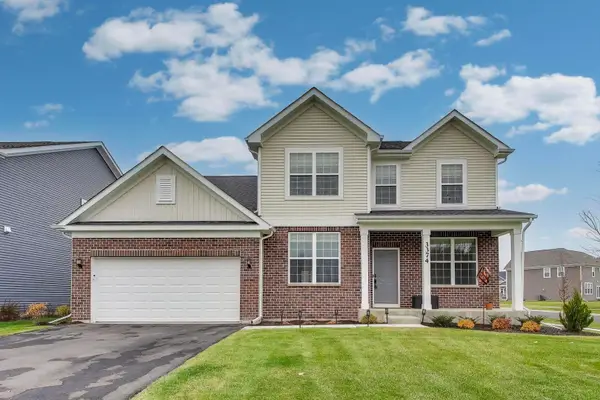 $750,000Active4 beds 3 baths3,246 sq. ft.
$750,000Active4 beds 3 baths3,246 sq. ft.3374 Sage Circle, Mundelein, IL 60060
MLS# 12519168Listed by: @PROPERTIES CHRISTIE'S INTERNATIONAL REAL ESTATE - New
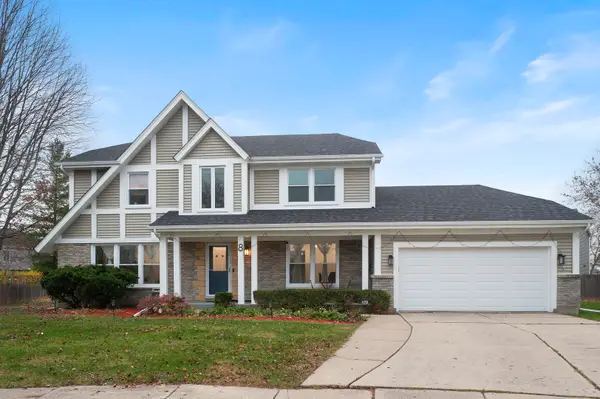 $739,900Active5 beds 4 baths3,633 sq. ft.
$739,900Active5 beds 4 baths3,633 sq. ft.Address Withheld By Seller, Mundelein, IL 60060
MLS# 12519838Listed by: RE/MAX SAWA - New
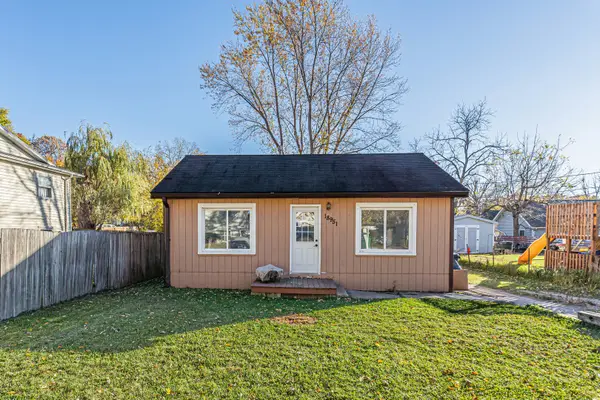 $215,000Active3 beds 1 baths896 sq. ft.
$215,000Active3 beds 1 baths896 sq. ft.18951 W Hickory Street, Mundelein, IL 60060
MLS# 12521122Listed by: KELLER WILLIAMS THRIVE - New
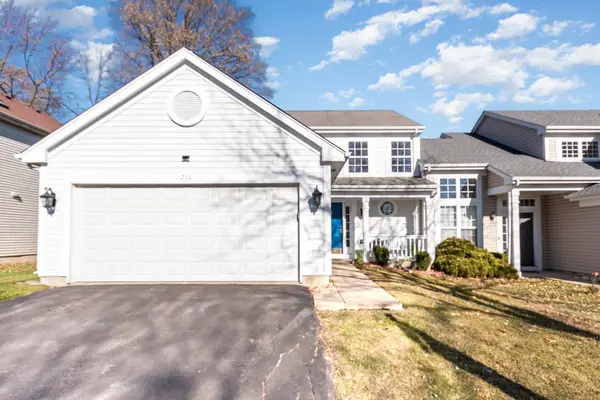 $311,000Active2 beds 2 baths1,506 sq. ft.
$311,000Active2 beds 2 baths1,506 sq. ft.1216 Kensington Drive, Mundelein, IL 60060
MLS# 12520118Listed by: BERKSHIRE HATHAWAY HOMESERVICES STARCK REAL ESTATE - New
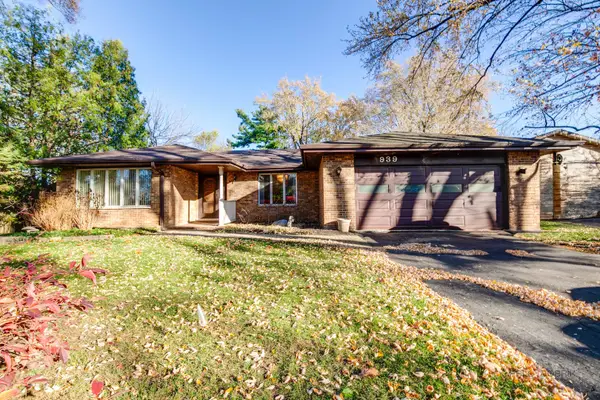 $359,900Active2 beds 2 baths2,006 sq. ft.
$359,900Active2 beds 2 baths2,006 sq. ft.939 Ridgeland Avenue, Mundelein, IL 60060
MLS# 12519654Listed by: BLUE FENCE REAL ESTATE INC. - New
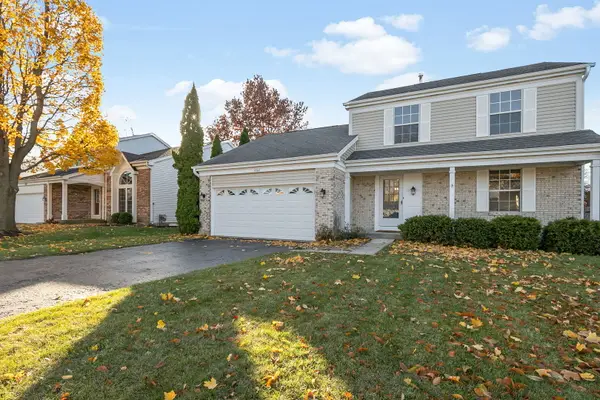 $390,000Active3 beds 3 baths1,918 sq. ft.
$390,000Active3 beds 3 baths1,918 sq. ft.1360 Edington Lane W, Mundelein, IL 60060
MLS# 12517743Listed by: COLDWELL BANKER REALTY - New
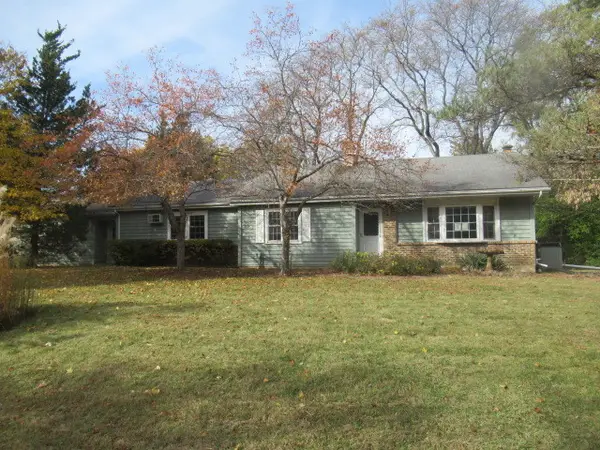 $340,000Active4 beds 2 baths1,656 sq. ft.
$340,000Active4 beds 2 baths1,656 sq. ft.Address Withheld By Seller, Mundelein, IL 60060
MLS# 12518128Listed by: FOUR SEASONS REALTY, INC. - New
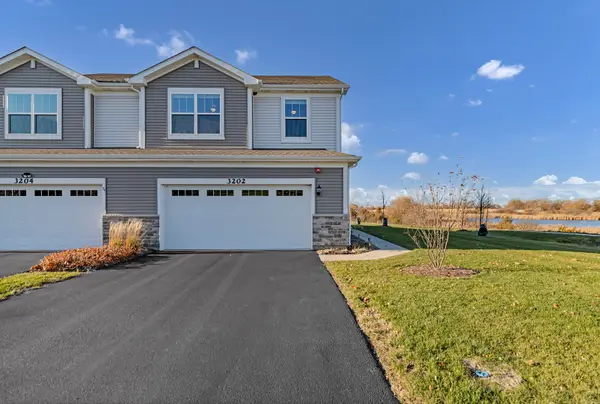 $445,000Active3 beds 3 baths1,717 sq. ft.
$445,000Active3 beds 3 baths1,717 sq. ft.3202 Martini Street, Mundelein, IL 60060
MLS# 12516589Listed by: LEGACY PROPERTIES, A SARAH LEONARD COMPANY, LLC - New
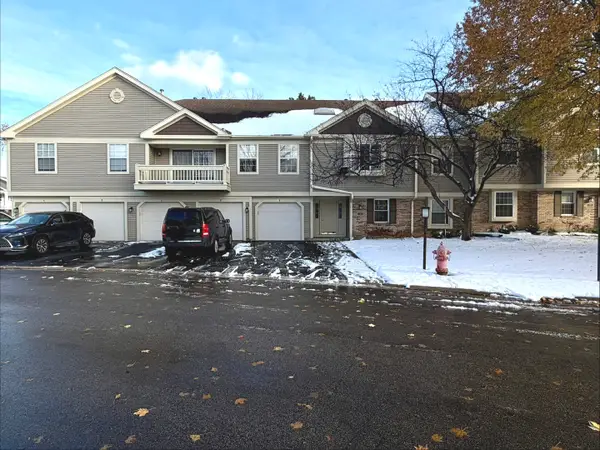 $269,000Active2 beds 2 baths1,261 sq. ft.
$269,000Active2 beds 2 baths1,261 sq. ft.1202 Ballantrae Place #E, Mundelein, IL 60060
MLS# 12464619Listed by: RE/MAX SAWA 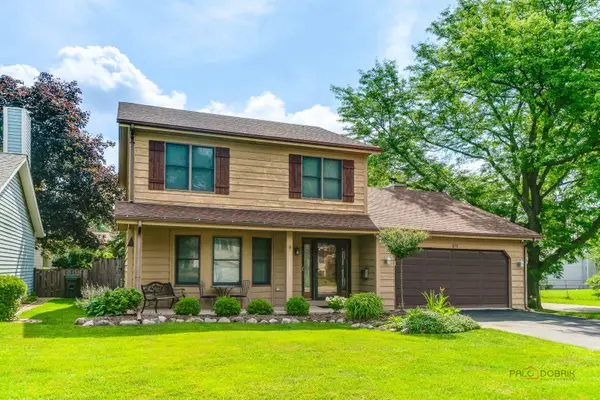 $400,000Pending3 beds 3 baths1,880 sq. ft.
$400,000Pending3 beds 3 baths1,880 sq. ft.619 N California Avenue, Mundelein, IL 60060
MLS# 12506430Listed by: COLDWELL BANKER REALTY
