10210 Sunridge Drive, Naperville, IL 60564
Local realty services provided by:Better Homes and Gardens Real Estate Star Homes
Listed by:juan spezzia
Office:home sellers realty inc.
MLS#:12463118
Source:MLSNI
Price summary
- Price:$489,900
- Price per sq. ft.:$273.69
About this home
Meticulously maintained and rarely available 3 bedroom/2.5 Bathroom home in UNICORPORATED Naperville-LOW TAXES and the sought-after and highly renowned 204 School District- just hit the market! Standing in nearly 1/2 acre in a highly sought-after location surrounded by new construction, this home offers everything for the future owner(s). Through the 3 levels of living space, the property boasts pride in ownership, this home has been thoughtfully improved to offer modern comfort, style (Don't miss the beautiful acai flooring on the main floor!), and functionality. The main floor offers a spacious kitchen set (with an island rage!) in an open floor plan perfect for entertaining alongside the dining-and-living-rooms and walkout to the patio. The second (top) level offers 3 bedrooms and 2 full bathrooms. The primary bedroom with an en-suite bathroom serves as your private sanctuary. Just a sliding door away, you will find a large second floor deck with a breath-taking yard and views! The lower level offers a 1/2 bathroom, laundry room, access to the garage and welcoming family room! The wood-burning fireplace adding a nostalgic, yet modern, character to the home! In the garage, you will not only find storage space but a versatile built-in office ideal for remote work, creative projects, or the essential space needed to manage a home business. The latter provides separation, giving you work/life balance, flexibility, added value; a finished garage with dedicated workspace as an upgrade from your traditional garage. Like-new appliances, brand new a/c will be installed, newer roof (2019), gutters, facia, and furnace, along with a tankless water heater will give homeowners peace of mind.
Contact an agent
Home facts
- Year built:1973
- Listing ID #:12463118
- Added:1 day(s) ago
- Updated:September 07, 2025 at 12:39 AM
Rooms and interior
- Bedrooms:3
- Total bathrooms:3
- Full bathrooms:2
- Half bathrooms:1
- Living area:1,790 sq. ft.
Heating and cooling
- Cooling:Central Air
- Heating:Natural Gas
Structure and exterior
- Year built:1973
- Building area:1,790 sq. ft.
- Lot area:0.46 Acres
Schools
- High school:Waubonsie Valley High School
- Middle school:Scullen Middle School
- Elementary school:Peterson Elementary School
Finances and disclosures
- Price:$489,900
- Price per sq. ft.:$273.69
- Tax amount:$5,691 (2024)
New listings near 10210 Sunridge Drive
- New
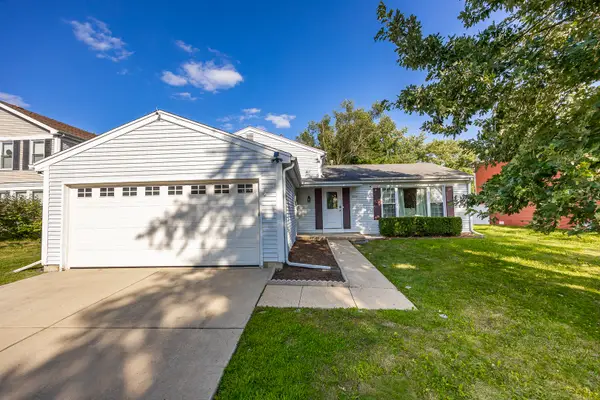 $450,000Active4 beds 2 baths1,776 sq. ft.
$450,000Active4 beds 2 baths1,776 sq. ft.2074 Dorval Drive, Naperville, IL 60565
MLS# 12463263Listed by: KETTLEY & CO. INC. - AURORA - New
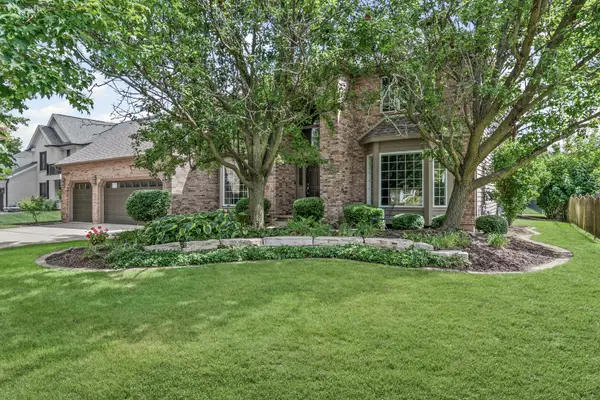 $800,000Active4 beds 4 baths2,996 sq. ft.
$800,000Active4 beds 4 baths2,996 sq. ft.3120 Austin Street, Naperville, IL 60564
MLS# 12461791Listed by: BAIRD & WARNER - Open Sun, 1 to 3pmNew
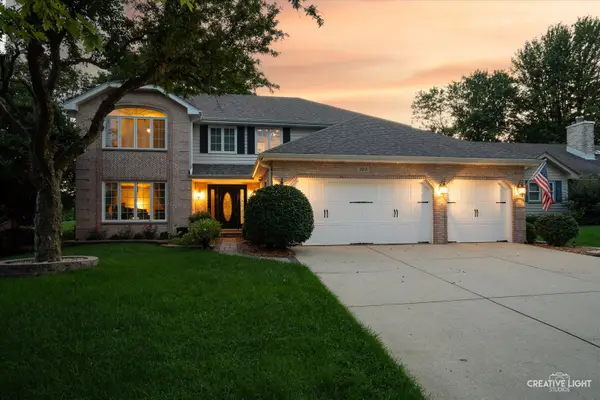 $775,000Active4 beds 3 baths2,718 sq. ft.
$775,000Active4 beds 3 baths2,718 sq. ft.3031 Brossman Street, Naperville, IL 60564
MLS# 12465009Listed by: @PROPERTIES CHRISTIE'S INTERNATIONAL REAL ESTATE - Open Sun, 1am to 3pmNew
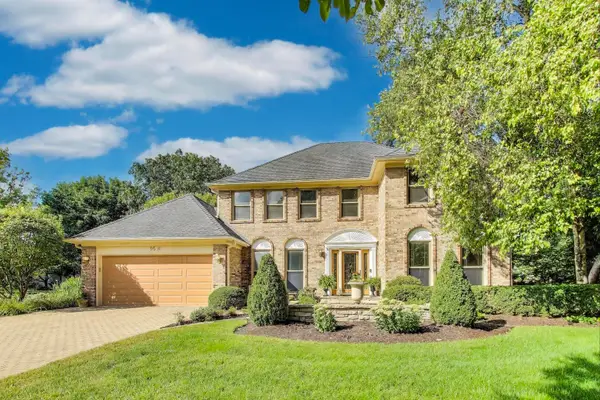 $750,000Active4 beds 4 baths2,817 sq. ft.
$750,000Active4 beds 4 baths2,817 sq. ft.95 N Stauffer Drive, Naperville, IL 60540
MLS# 12464229Listed by: @PROPERTIES CHRISTIE'S INTERNATIONAL REAL ESTATE - New
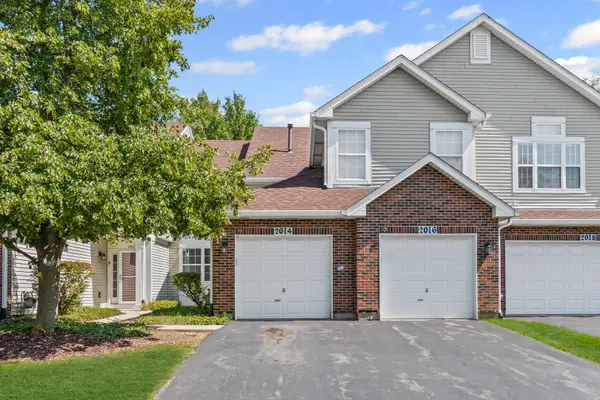 $280,000Active2 beds 2 baths1,142 sq. ft.
$280,000Active2 beds 2 baths1,142 sq. ft.2016 Fulham Drive #2016, Naperville, IL 60564
MLS# 12463849Listed by: BAIRD & WARNER - New
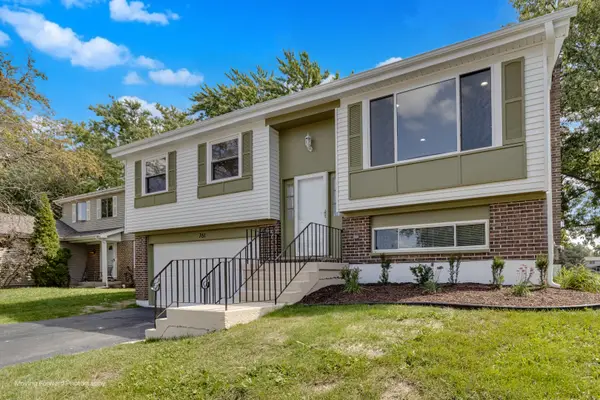 $447,000Active3 beds 2 baths1,526 sq. ft.
$447,000Active3 beds 2 baths1,526 sq. ft.5S761 Malibu Lane, Naperville, IL 60540
MLS# 12463717Listed by: RE/MAX ACTION - New
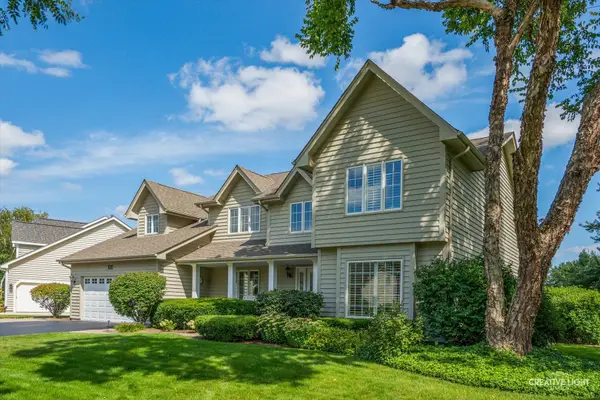 $950,000Active4 beds 3 baths3,534 sq. ft.
$950,000Active4 beds 3 baths3,534 sq. ft.500 Quail Drive, Naperville, IL 60565
MLS# 12461194Listed by: BAIRD & WARNER - Open Sun, 1:30 to 3:30pmNew
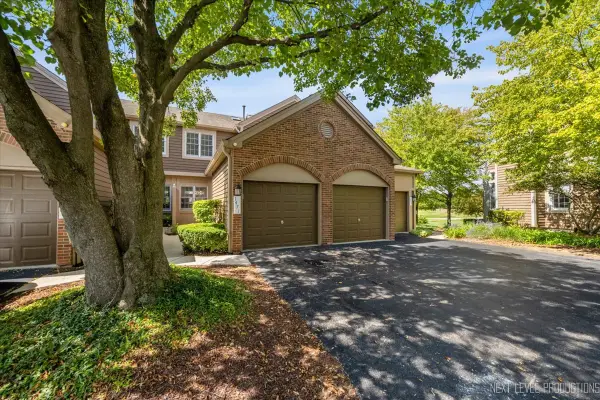 $385,000Active2 beds 4 baths1,254 sq. ft.
$385,000Active2 beds 4 baths1,254 sq. ft.1471 Aberdeen Court #1471, Naperville, IL 60564
MLS# 12464232Listed by: JOHN GREENE, REALTOR - New
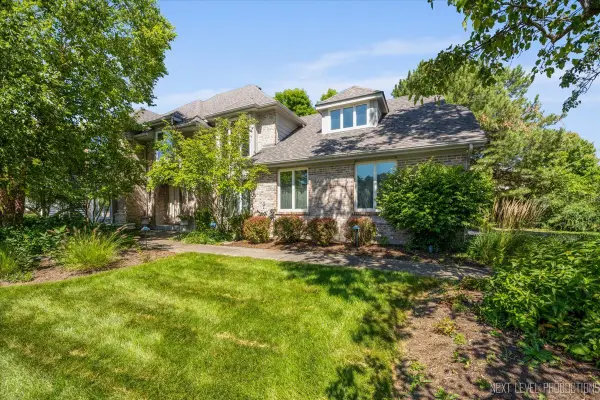 $800,000Active4 beds 3 baths3,246 sq. ft.
$800,000Active4 beds 3 baths3,246 sq. ft.2575 River Woods Drive, Naperville, IL 60565
MLS# 12452669Listed by: JOHN GREENE, REALTOR - New
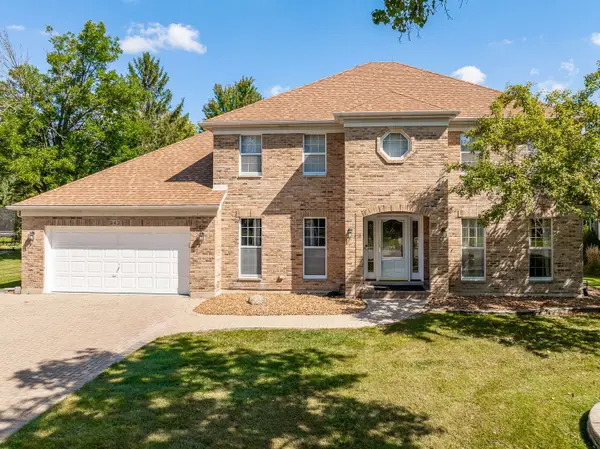 $665,000Active5 beds 4 baths3,014 sq. ft.
$665,000Active5 beds 4 baths3,014 sq. ft.943 W Bailey Road, Naperville, IL 60565
MLS# 12455043Listed by: BAIRD & WARNER
