943 W Bailey Road, Naperville, IL 60565
Local realty services provided by:Better Homes and Gardens Real Estate Star Homes
943 W Bailey Road,Naperville, IL 60565
$665,000
- 5 Beds
- 4 Baths
- 3,014 sq. ft.
- Single family
- Active
Upcoming open houses
- Sat, Sep 0612:00 pm - 02:00 pm
Listed by:sunita tandon
Office:baird & warner
MLS#:12455043
Source:MLSNI
Price summary
- Price:$665,000
- Price per sq. ft.:$220.64
- Monthly HOA dues:$12.5
About this home
Freshly painted and move in ready, this all-brick Benedetti home in desirable Brighton Ridge offers an ideal location just minutes from downtown Naperville, the Riverwalk, District 204 schools, shopping, parks, and the train. The updated kitchen features new porcelain flooring, professionally painted cabinets, a large island, walk in pantry, planning center, new lighting, and stainless-steel appliances, opening to a breakfast area and family room with oak floors, a brick fireplace, and access to a freshly painted huge deck. Formal living and dining rooms boast hardwood floors, crown molding, and chair rail, while a main level office or fifth bedroom, updated half bath, laundry, and mudroom add convenience. Upstairs, the primary suite includes a walk-in closet and a spa style bath with jetted tub, walk in shower, dual vanities, and skylight, alongside three additional bedrooms and an updated hall bath. The finished basement extends living space with a second kitchen, media area, two bonus rooms, a full bath, and generous storage, and recent updates such as a custom staircase, remodeled baths, modern light fixtures, and epoxy coated garage floor enhance appeal. A private backyard with paver driveway and secluded patio completes this well-maintained home.
Contact an agent
Home facts
- Year built:1987
- Listing ID #:12455043
- Added:1 day(s) ago
- Updated:September 06, 2025 at 11:56 AM
Rooms and interior
- Bedrooms:5
- Total bathrooms:4
- Full bathrooms:3
- Half bathrooms:1
- Living area:3,014 sq. ft.
Heating and cooling
- Cooling:Central Air
- Heating:Forced Air, Natural Gas
Structure and exterior
- Roof:Asphalt
- Year built:1987
- Building area:3,014 sq. ft.
- Lot area:0.28 Acres
Schools
- High school:Waubonsie Valley High School
- Middle school:Still Middle School
- Elementary school:Owen Elementary School
Utilities
- Water:Public
- Sewer:Public Sewer
Finances and disclosures
- Price:$665,000
- Price per sq. ft.:$220.64
- Tax amount:$12,505 (2024)
New listings near 943 W Bailey Road
- Open Sun, 1 to 3pmNew
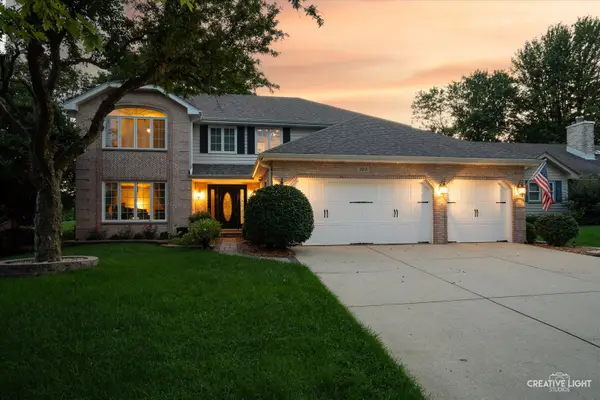 $775,000Active4 beds 3 baths2,718 sq. ft.
$775,000Active4 beds 3 baths2,718 sq. ft.3031 Brossman Street, Naperville, IL 60564
MLS# 12465009Listed by: @PROPERTIES CHRISTIE'S INTERNATIONAL REAL ESTATE - Open Sun, 1am to 3pmNew
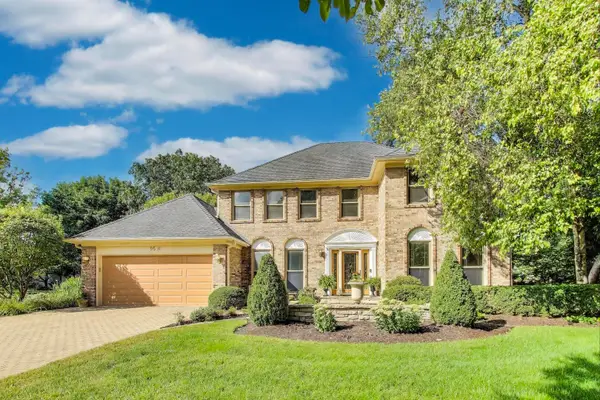 $750,000Active4 beds 4 baths2,817 sq. ft.
$750,000Active4 beds 4 baths2,817 sq. ft.95 N Stauffer Drive, Naperville, IL 60540
MLS# 12464229Listed by: @PROPERTIES CHRISTIE'S INTERNATIONAL REAL ESTATE - New
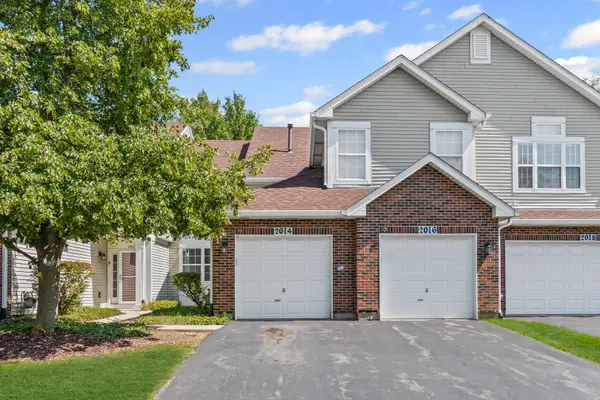 $280,000Active2 beds 2 baths1,142 sq. ft.
$280,000Active2 beds 2 baths1,142 sq. ft.2016 Fulham Drive #2016, Naperville, IL 60564
MLS# 12463849Listed by: BAIRD & WARNER - New
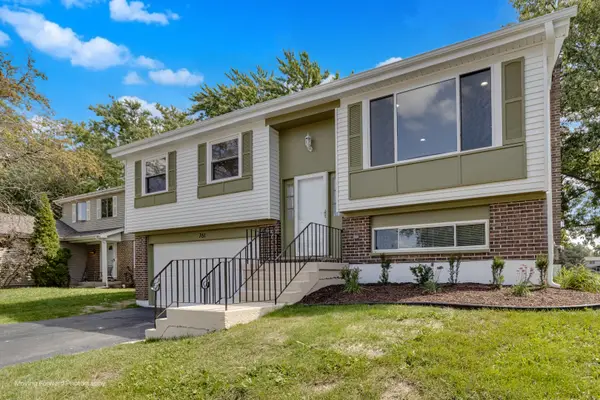 $447,000Active3 beds 2 baths1,526 sq. ft.
$447,000Active3 beds 2 baths1,526 sq. ft.5S761 Malibu Lane, Naperville, IL 60540
MLS# 12463717Listed by: RE/MAX ACTION - Open Sat, 1 to 3pmNew
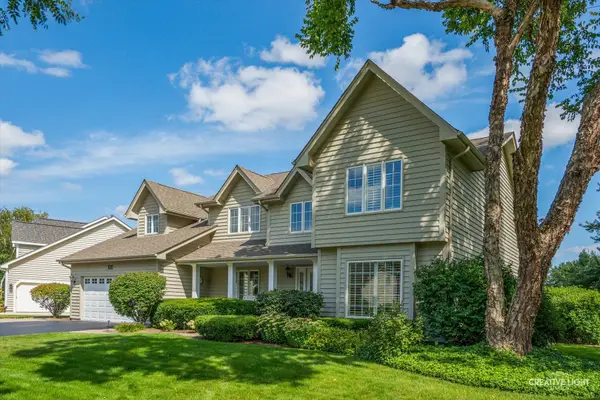 $950,000Active4 beds 3 baths3,534 sq. ft.
$950,000Active4 beds 3 baths3,534 sq. ft.500 Quail Drive, Naperville, IL 60565
MLS# 12461194Listed by: BAIRD & WARNER - Open Sat, 1:30 to 3:30pmNew
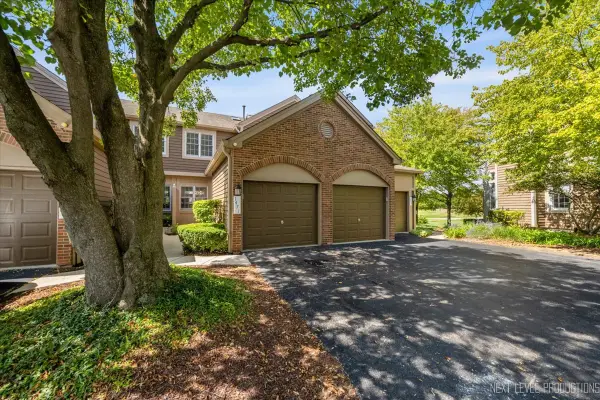 $385,000Active2 beds 4 baths1,254 sq. ft.
$385,000Active2 beds 4 baths1,254 sq. ft.1471 Aberdeen Court #1471, Naperville, IL 60564
MLS# 12464232Listed by: JOHN GREENE, REALTOR - Open Sat, 12 to 2pmNew
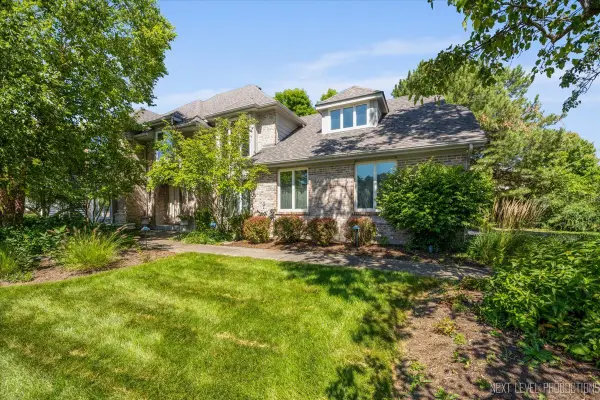 $800,000Active4 beds 3 baths3,246 sq. ft.
$800,000Active4 beds 3 baths3,246 sq. ft.2575 River Woods Drive, Naperville, IL 60565
MLS# 12452669Listed by: JOHN GREENE, REALTOR - New
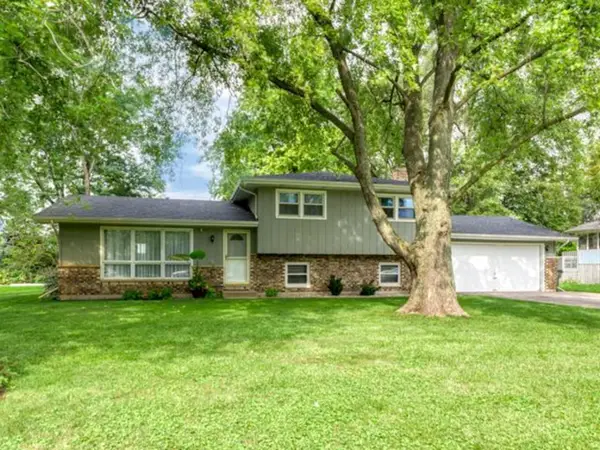 $489,900Active3 beds 3 baths1,790 sq. ft.
$489,900Active3 beds 3 baths1,790 sq. ft.10210 Sunridge Drive, Naperville, IL 60564
MLS# 12463118Listed by: HOME SELLERS REALTY INC. - Open Sat, 12 to 2pmNew
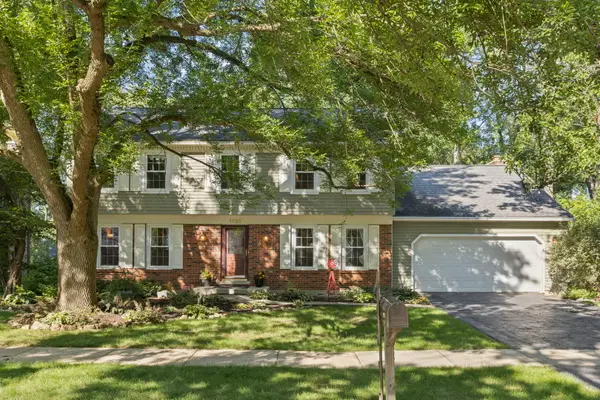 $650,000Active5 beds 3 baths2,529 sq. ft.
$650,000Active5 beds 3 baths2,529 sq. ft.1625 Indian Knoll Road, Naperville, IL 60565
MLS# 12464082Listed by: JOHN GREENE, REALTOR
