1035 Williamsburg Drive, Naperville, IL 60540
Local realty services provided by:Better Homes and Gardens Real Estate Connections
Listed by:tom maschmeier
Office:coldwell banker realty
MLS#:12448135
Source:MLSNI
Price summary
- Price:$669,000
- Price per sq. ft.:$309.72
- Monthly HOA dues:$57.92
About this home
Looking for a Location minutes from downtown Naperville and nearby amenities galore, this Hobson West Home is for you. A charming 4-bedroom Home with a traditional floor plan checks all the boxes. As you enter, the main floor features a spacious Living room, a separate Dining room just off the kitchen for easy entertaining. Good size Kitchen with adjoining kitchenette area with bay window. The Family room is well appointed with a brick wood-burning fireplace (gas starter), built-in shelves and sliding door that leads to a paver patio. Enjoy the outdoors overlooking a sprawling backyard with mature landscaping and plenty of privacy. Speaking of the outdoors, Hobson West residents have the benefit of a Community Pool and Tennis Courts not to mention the Award winning 203 School District. The three bathrooms were all remodeled this spring with new tile, vanities, light fixtures and mirrors. The full basement is finished and provides a large recreation area and storage. Outstanding central location with excellent proximity to Downtown Naperville, Retail Shopping, multiple Parks and Nature Preserves, and Schools.
Contact an agent
Home facts
- Year built:1978
- Listing ID #:12448135
- Added:1 day(s) ago
- Updated:August 31, 2025 at 11:42 AM
Rooms and interior
- Bedrooms:4
- Total bathrooms:3
- Full bathrooms:2
- Half bathrooms:1
- Living area:2,160 sq. ft.
Heating and cooling
- Cooling:Central Air
- Heating:Natural Gas
Structure and exterior
- Roof:Asphalt
- Year built:1978
- Building area:2,160 sq. ft.
- Lot area:0.29 Acres
Schools
- High school:Naperville Central High School
- Middle school:Lincoln Junior High School
- Elementary school:Elmwood Elementary School
Utilities
- Water:Lake Michigan
- Sewer:Public Sewer
Finances and disclosures
- Price:$669,000
- Price per sq. ft.:$309.72
- Tax amount:$10,942 (2024)
New listings near 1035 Williamsburg Drive
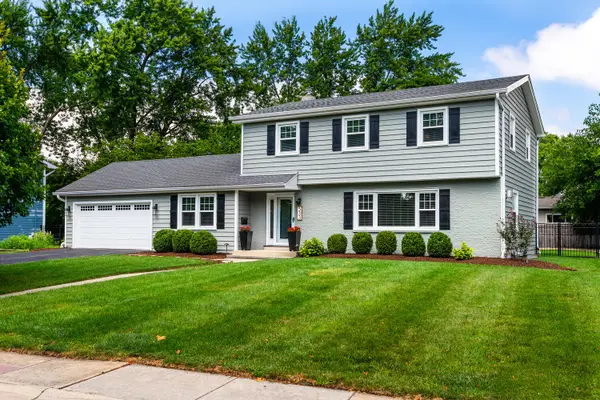 $699,000Pending4 beds 3 baths2,346 sq. ft.
$699,000Pending4 beds 3 baths2,346 sq. ft.533 Cypress Drive, Naperville, IL 60540
MLS# 12459508Listed by: JOHN GREENE, REALTOR- New
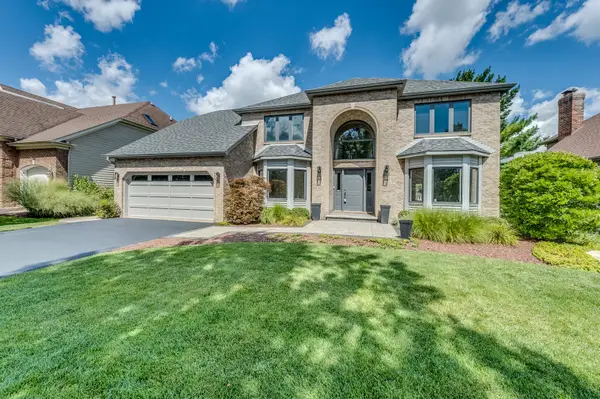 $725,000Active4 beds 3 baths2,669 sq. ft.
$725,000Active4 beds 3 baths2,669 sq. ft.3703 Mistflower Lane, Naperville, IL 60564
MLS# 12451360Listed by: RE/MAX OF NAPERVILLE - New
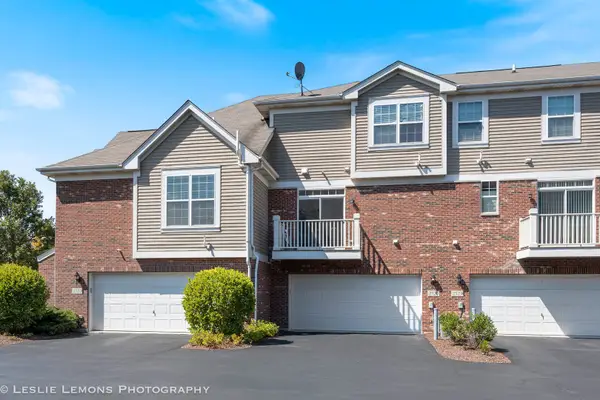 $444,900Active2 beds 3 baths1,909 sq. ft.
$444,900Active2 beds 3 baths1,909 sq. ft.2525 Dunraven Avenue, Naperville, IL 60540
MLS# 12458686Listed by: ARNI REALTY INCORPORATED - New
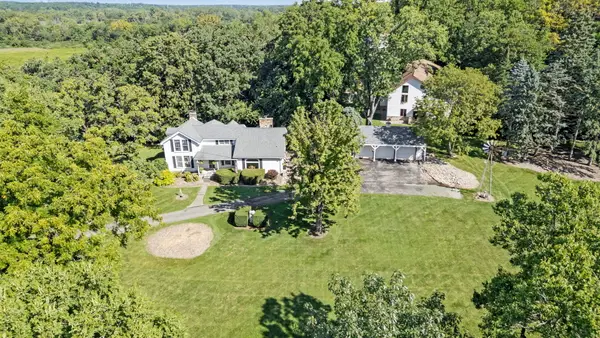 $750,000Active3 beds 2 baths2,602 sq. ft.
$750,000Active3 beds 2 baths2,602 sq. ft.8521 State Route 53, Naperville, IL 60565
MLS# 12453971Listed by: BAIRD & WARNER - New
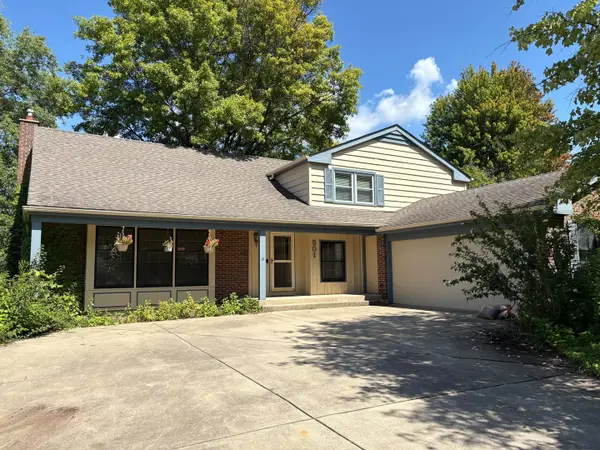 $595,000Active4 beds 3 baths3,100 sq. ft.
$595,000Active4 beds 3 baths3,100 sq. ft.501 Ticonderoga Lane, Naperville, IL 60563
MLS# 12458790Listed by: COLDWELL BANKER REALTY - New
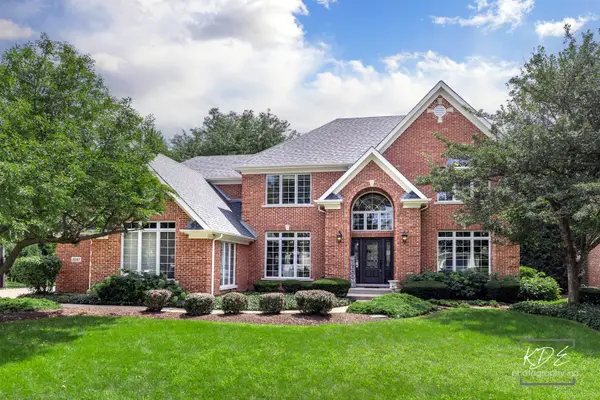 $950,000Active4 beds 5 baths3,850 sq. ft.
$950,000Active4 beds 5 baths3,850 sq. ft.2247 Palmer Circle, Naperville, IL 60564
MLS# 12458824Listed by: JOHN GREENE, REALTOR 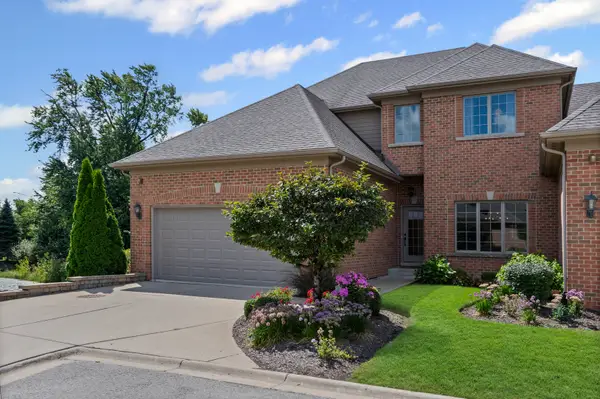 $750,000Pending4 beds 5 baths2,795 sq. ft.
$750,000Pending4 beds 5 baths2,795 sq. ft.4037 Ashwood Park Court, Naperville, IL 60564
MLS# 12455918Listed by: BAIRD & WARNER- New
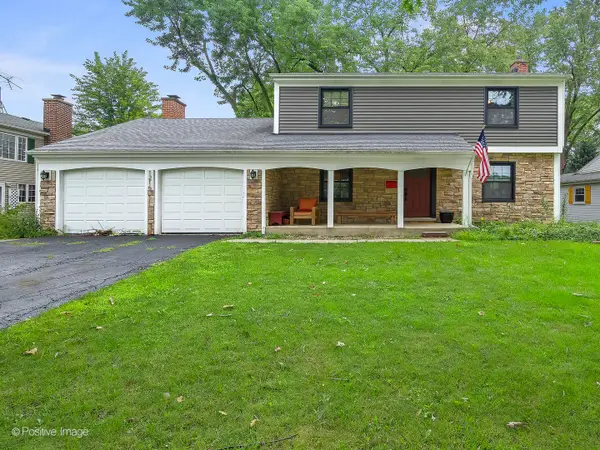 $560,000Active4 beds 3 baths1,833 sq. ft.
$560,000Active4 beds 3 baths1,833 sq. ft.1216 Suffolk Street, Naperville, IL 60563
MLS# 12458602Listed by: BERKSHIRE HATHAWAY HOMESERVICES CHICAGO - New
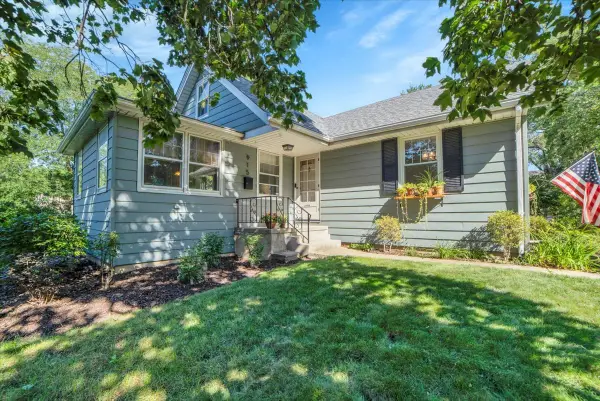 $475,000Active3 beds 2 baths1,210 sq. ft.
$475,000Active3 beds 2 baths1,210 sq. ft.915 N Eagle Street, Naperville, IL 60563
MLS# 12458584Listed by: CIRCLE ONE REALTY
