10533 Royal Porthcawl Drive, Naperville, IL 60564
Local realty services provided by:Better Homes and Gardens Real Estate Star Homes
10533 Royal Porthcawl Drive,Naperville, IL 60564
$950,000
- 4 Beds
- 4 Baths
- 3,274 sq. ft.
- Single family
- Active
Listed by:daniel dragomir
Office:coldwell banker realty
MLS#:12477471
Source:MLSNI
Price summary
- Price:$950,000
- Price per sq. ft.:$290.16
- Monthly HOA dues:$8.33
About this home
Welcome to 10533 Royal Porthcawl Drive, a beautifully updated and meticulously maintained ranch in the highly sought-after Tamarack Fairways subdivision. Ranch-style homes are a rare find in Naperville, and this one is a true standout with its thoughtful design, upscale finishes, and impressive entertaining spaces. Inside, oak hardwood floors lead you through a flowing floorplan with 4 bedrooms and 4 full bathrooms. The gourmet kitchen is a chef's dream, featuring granite countertops, Wolf stove, Wolf double ovens, and a SubZero refrigerator, all opening to the spacious family room with fireplace. A formal dining room, private den, and convenient laundry room add function and flexibility. Retreat to the full finished basement, where a custom bar, second fireplace, and expansive recreation room create the perfect setting for hosting family and friends. The exterior is just as impressive, boasting an all-brick facade, professional landscaping with lighting, and a lawn irrigation system. A heated 3-car garage with epoxy floors, whole-home generator, and meticulous upkeep provide everyday comfort and peace of mind. This is a rare opportunity to own a ranch home that combines elegance, practicality, and timeless quality in one of Naperville's premier neighborhoods.
Contact an agent
Home facts
- Year built:1997
- Listing ID #:12477471
- Added:1 day(s) ago
- Updated:September 24, 2025 at 01:28 PM
Rooms and interior
- Bedrooms:4
- Total bathrooms:4
- Full bathrooms:4
- Living area:3,274 sq. ft.
Heating and cooling
- Cooling:Central Air
- Heating:Natural Gas
Structure and exterior
- Year built:1997
- Building area:3,274 sq. ft.
- Lot area:0.8 Acres
Schools
- High school:Neuqua Valley High School
- Middle school:Clifford Crone
- Elementary school:Peterson Elementary School
Finances and disclosures
- Price:$950,000
- Price per sq. ft.:$290.16
- Tax amount:$15,071 (2024)
New listings near 10533 Royal Porthcawl Drive
- New
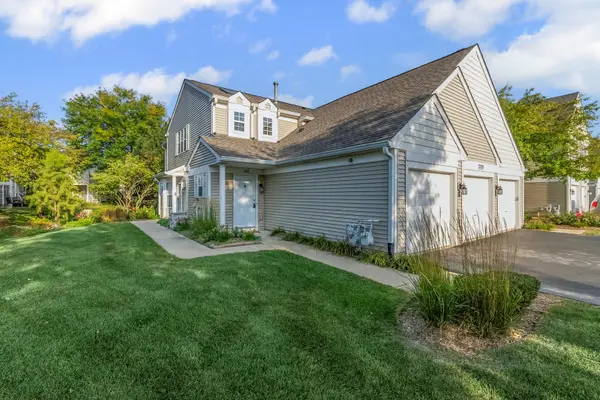 $335,000Active2 beds 2 baths1,240 sq. ft.
$335,000Active2 beds 2 baths1,240 sq. ft.2220 Waterleaf Court #204, Naperville, IL 60564
MLS# 12475076Listed by: ELITE REALTY EXPERTS, INC. - New
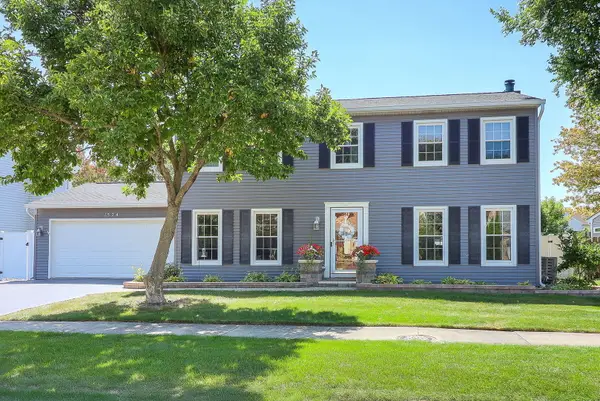 $617,524Active4 beds 3 baths2,244 sq. ft.
$617,524Active4 beds 3 baths2,244 sq. ft.1524 Clarkson Court, Naperville, IL 60565
MLS# 12468984Listed by: RE/MAX ACTION - New
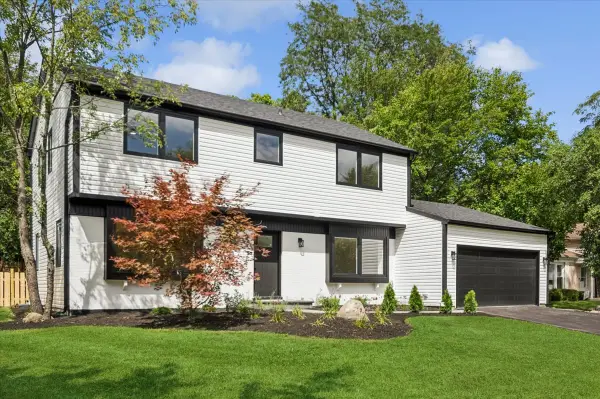 $799,900Active4 beds 3 baths3,661 sq. ft.
$799,900Active4 beds 3 baths3,661 sq. ft.303 Cedarbrook Road, Naperville, IL 60565
MLS# 12479216Listed by: COLDWELL BANKER REALTY - New
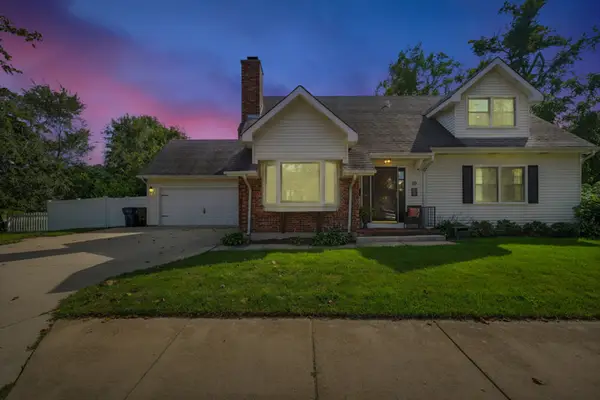 $625,000Active4 beds 2 baths1,840 sq. ft.
$625,000Active4 beds 2 baths1,840 sq. ft.10 W 12th Avenue, Naperville, IL 60563
MLS# 12459693Listed by: COLDWELL BANKER REALTY - New
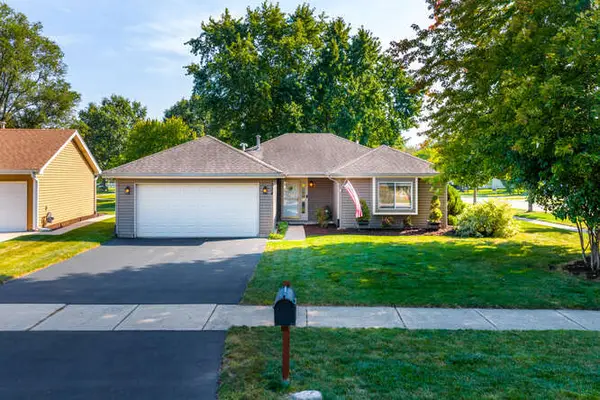 $425,000Active3 beds 1 baths1,213 sq. ft.
$425,000Active3 beds 1 baths1,213 sq. ft.1334 Haverhill Circle, Naperville, IL 60563
MLS# 12467754Listed by: COLDWELL BANKER REALTY - New
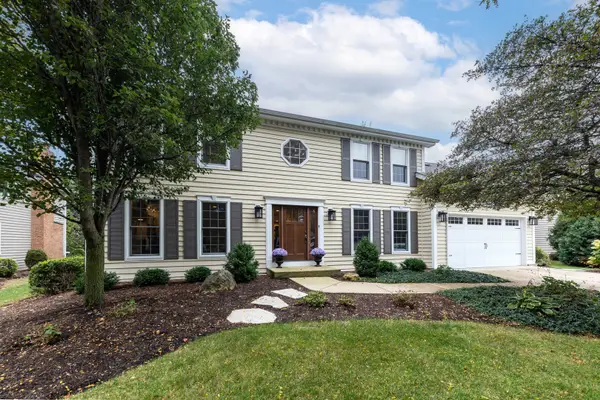 $825,000Active4 beds 3 baths2,964 sq. ft.
$825,000Active4 beds 3 baths2,964 sq. ft.1116 Hollingswood Avenue, Naperville, IL 60564
MLS# 12476415Listed by: RE/MAX PROFESSIONALS SELECT - New
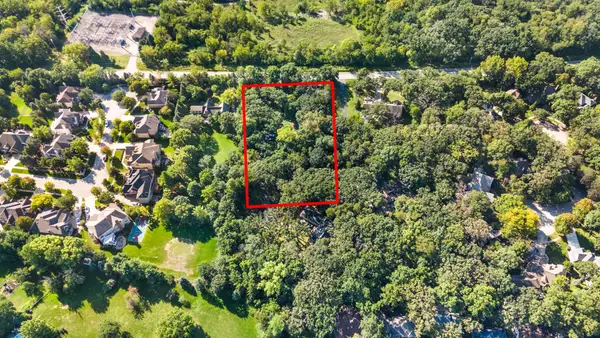 $590,000Active1.75 Acres
$590,000Active1.75 Acres25 W 500 Royce Road, Naperville, IL 60565
MLS# 12477974Listed by: @PROPERTIES CHRISTIE'S INTERNATIONAL REAL ESTATE - New
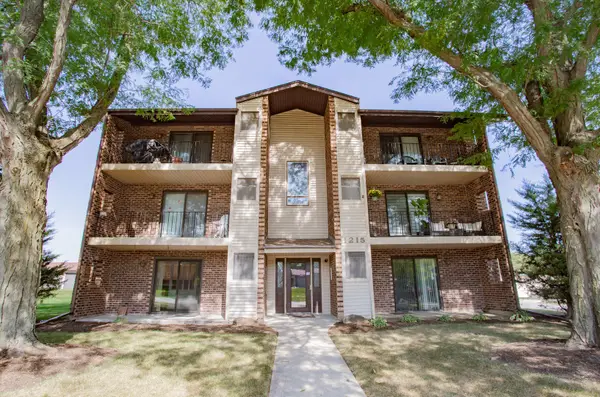 $234,900Active2 beds 2 baths969 sq. ft.
$234,900Active2 beds 2 baths969 sq. ft.1215 Chalet Road #101, Naperville, IL 60563
MLS# 12476581Listed by: BAIRD & WARNER - New
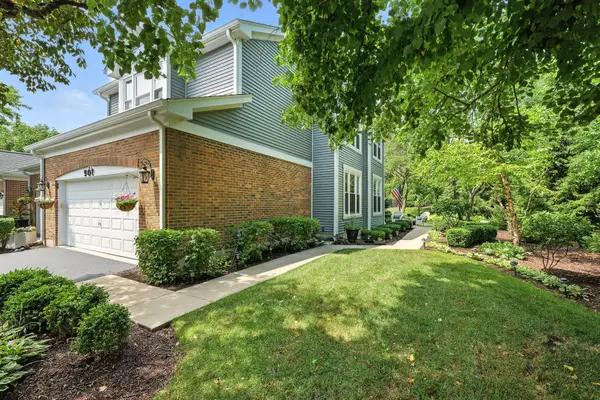 $469,900Active3 beds 3 baths2,440 sq. ft.
$469,900Active3 beds 3 baths2,440 sq. ft.901 Heathrow Lane, Naperville, IL 60540
MLS# 12477939Listed by: COLDWELL BANKER REALTY
